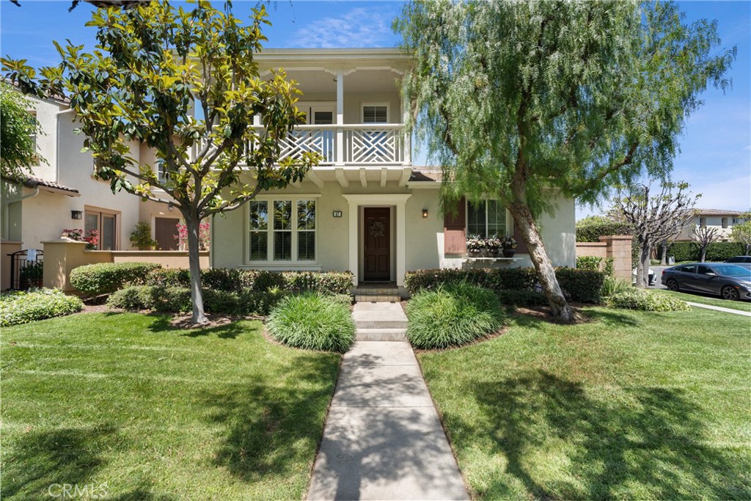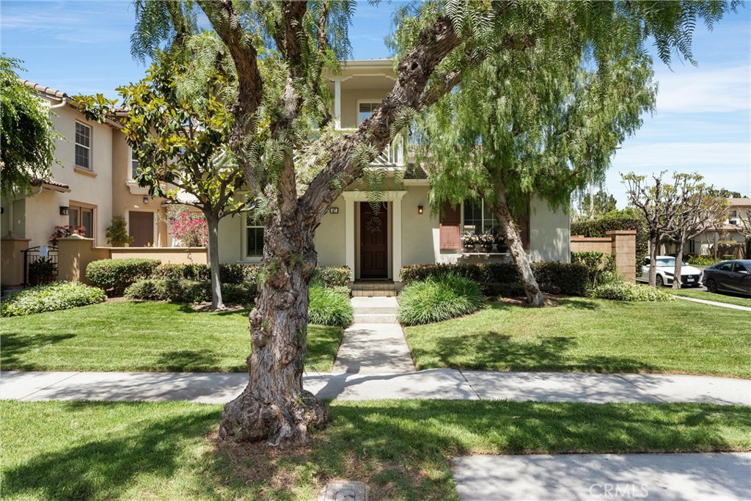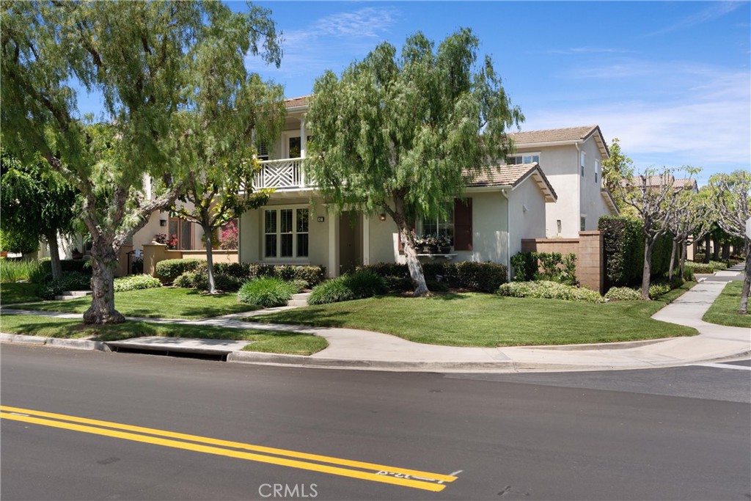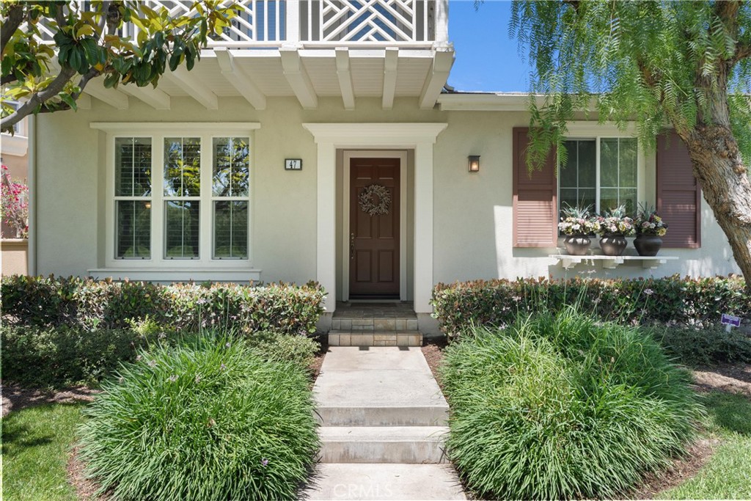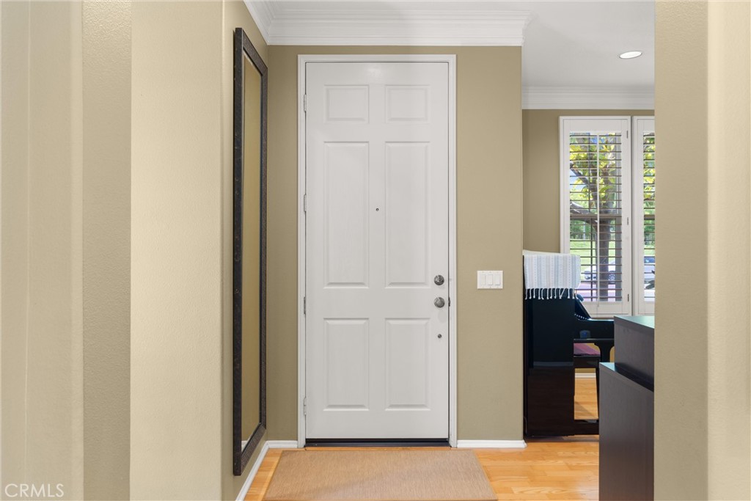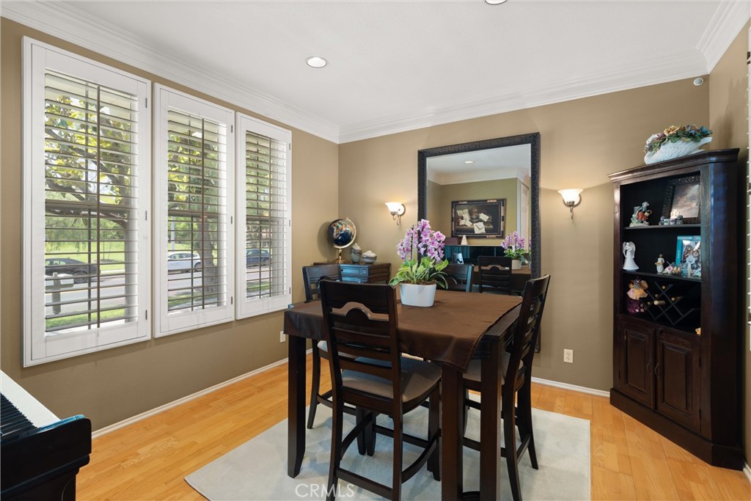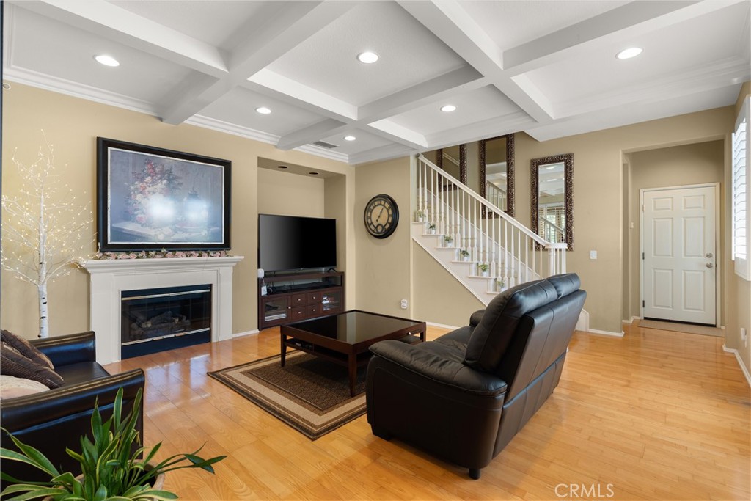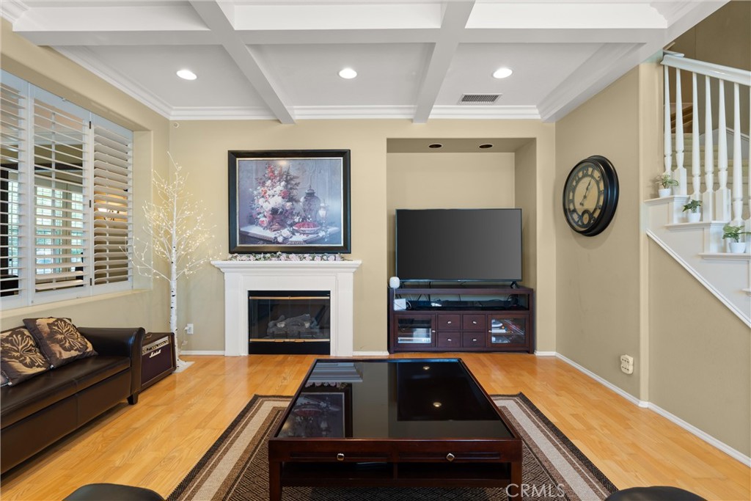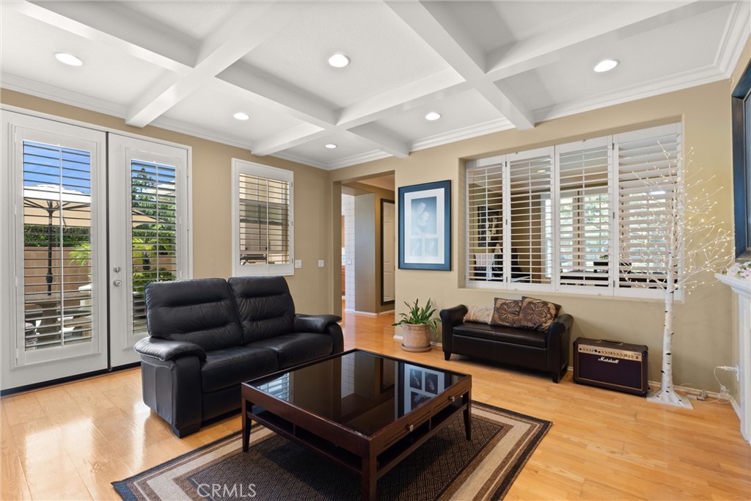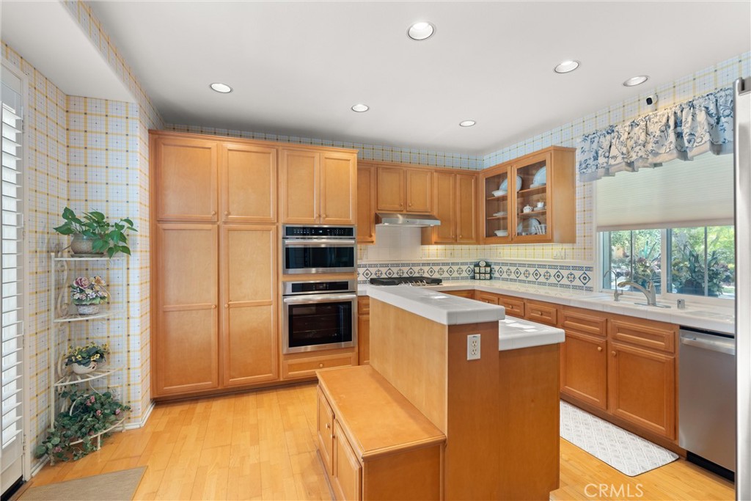47 Robinson Drive, Irvine, CA, US, 92602
47 Robinson Drive, Irvine, CA, US, 92602Basics
- Date added: Added 3日 ago
- Category: Residential
- Type: Condominium
- Status: Active
- Bedrooms: 4
- Bathrooms: 4
- Half baths: 1
- Floors: 2, 2
- Area: 2347 sq ft
- Lot size: 22886, 22886 sq ft
- Year built: 1999
- View: ParkGreenbelt
- Subdivision Name: Summerplace (SUMP)
- County: Orange
- MLS ID: OC25111824
Description
-
Description:
Welcome to 47 Robinson in the Heart of Irvine!
This beautifully appointed home offers a spacious kitchen equipped with brand-new stainless-steel appliances, seamlessly connected to a formal dining room and a welcoming living room with a cozy fireplace—ideal for entertaining or everyday comfort.
The main-floor primary suite features a generous walk-in closet, while the upstairs primary suite boasts its own walk-in closet and opens to a private balcony overlooking tranquil greenbelt and park views. A third bedroom includes its own ensuite bathroom, providing privacy and convenience for guests or family members.
A dedicated home office displays elegant built-in cabinetry and a desk and can easily be converted into a fourth bedroom to suit your needs. Additional highlights include an upstairs laundry room with a sink and built-in cabinetry, and direct access from both the kitchen and living room to a charming bistro-style courtyard, perfect for outdoor dining or relaxing.
The water heater has been recently replaced, offering added peace of mind.
Enjoy the lifestyle this community offers, with a park just across the way featuring a playground, swimming pool, tennis courts, and scenic walking trails. Conveniently located near premier shopping, dining, and entertainment, with easy access to major freeways and top-rated schools for all grade levels.
This home truly offers the complete package—style, comfort, and location. Don’t miss out on this exceptional opportunity!
Show all description
Location
- Directions: Jamboree and Robinson Dr.
- Lot Size Acres: 0.5254 acres
Building Details
Amenities & Features
- Pool Features: Association
- Parking Features: DirectAccess,Garage,GarageDoorOpener,GarageFacesRear,OneSpace
- Security Features: CarbonMonoxideDetectors,SmokeDetectors
- Patio & Porch Features: Concrete,Patio
- Spa Features: Association
- Parking Total: 2
- Roof: Tile
- Association Amenities: Barbecue,Pool,SpaHotTub
- Utilities: CableConnected,ElectricityConnected,NaturalGasConnected,PhoneAvailable,SewerConnected,WaterConnected
- Window Features: Blinds,Shutters
- Cooling: CentralAir
- Electric: ElectricityOnProperty
- Exterior Features: RainGutters
- Fireplace Features: GasStarter,LivingRoom
- Heating: Central
- Interior Features: Balcony,CeilingFans,CrownMolding,SeparateFormalDiningRoom,RecessedLighting,TileCounters,BedroomOnMainLevel,WalkInClosets
- Laundry Features: WasherHookup,GasDryerHookup,Inside,LaundryRoom,UpperLevel
- Appliances: BuiltInRange,Barbecue,Dishwasher,GasCooktop,Disposal,GasOven,GasWaterHeater,Microwave,Refrigerator,RangeHood,VentedExhaustFan,Dryer,Washer
Nearby Schools
- Middle Or Junior School: Pioneer
- Elementary School: Myford
- High School: Beckman
- High School District: Tustin Unified
Expenses, Fees & Taxes
- Association Fee: $340
Miscellaneous
- Association Fee Frequency: Monthly
- List Office Name: CENTURY 21 Affiliated
- Listing Terms: Cash,CashToNewLoan,Conventional
- Common Interest: Condominium
- Community Features: Curbs,Gutters,Park,StreetLights,Suburban,Sidewalks
- Inclusions: Refrigerator, washer, dryer, kid's bedroom sets, pictures, mirrors, BBQ, patio sets, plants
- Attribution Contact: 714-422-9653

