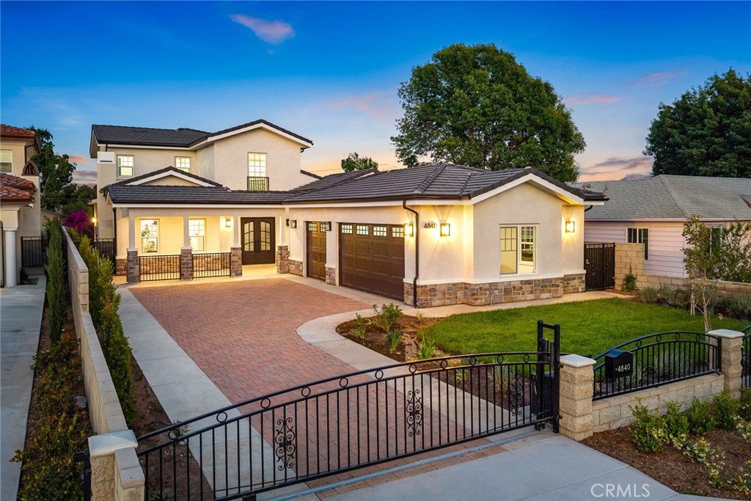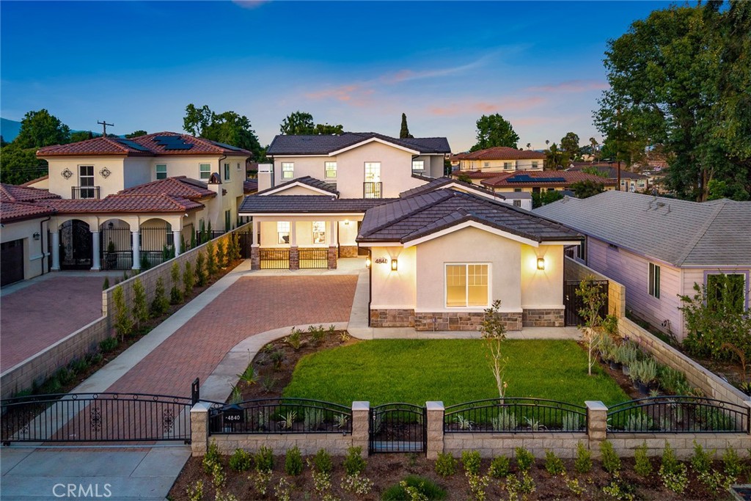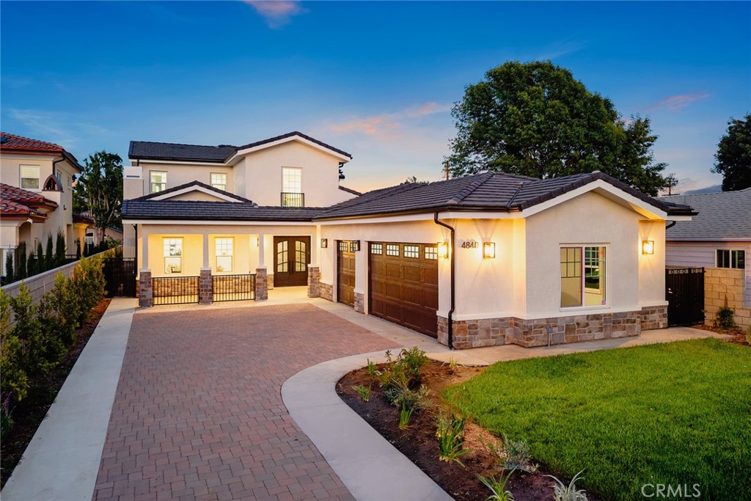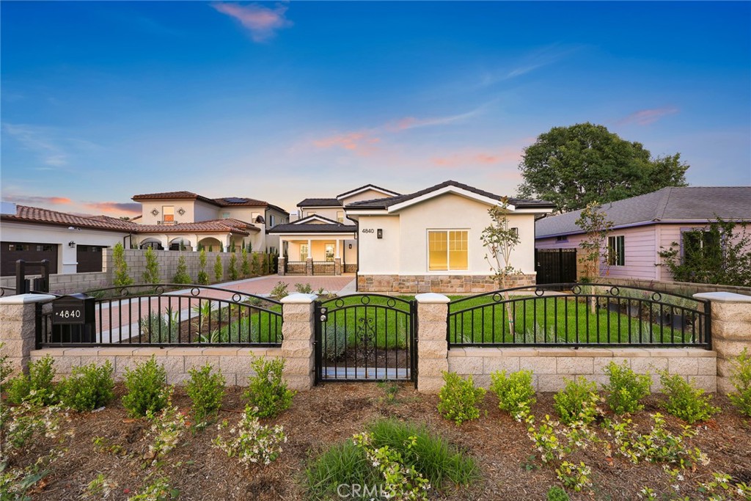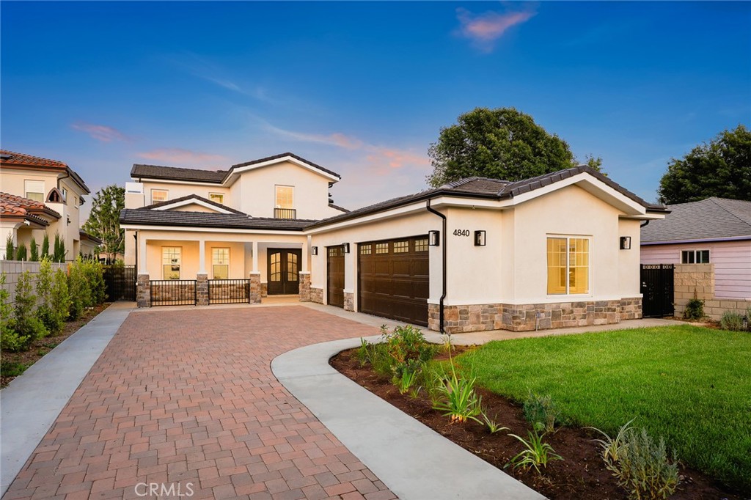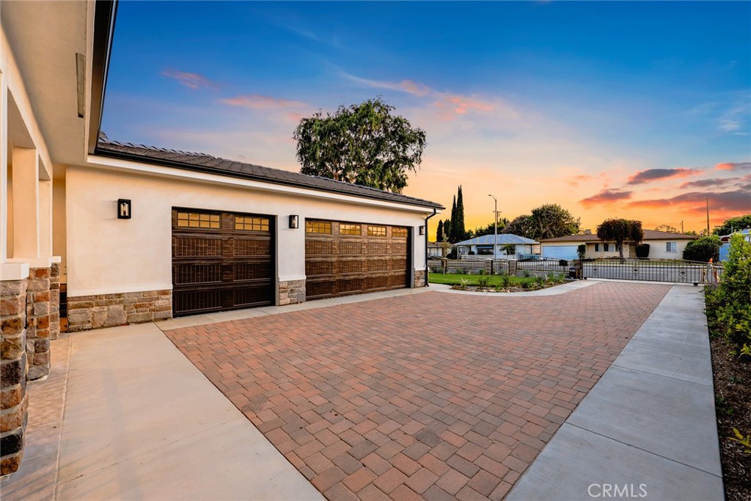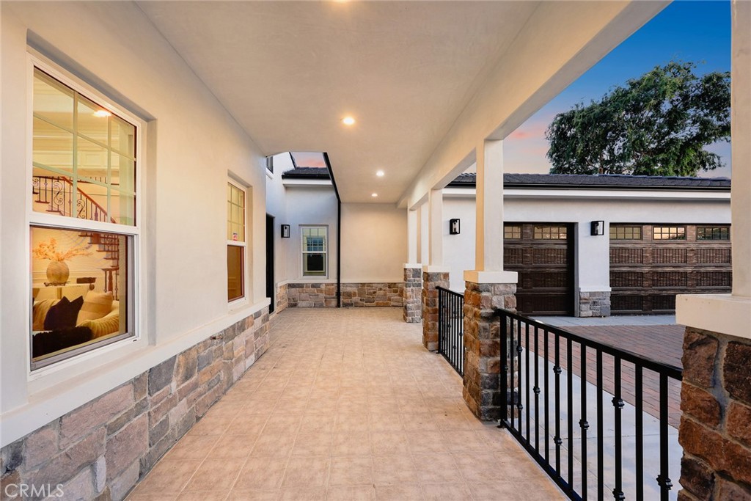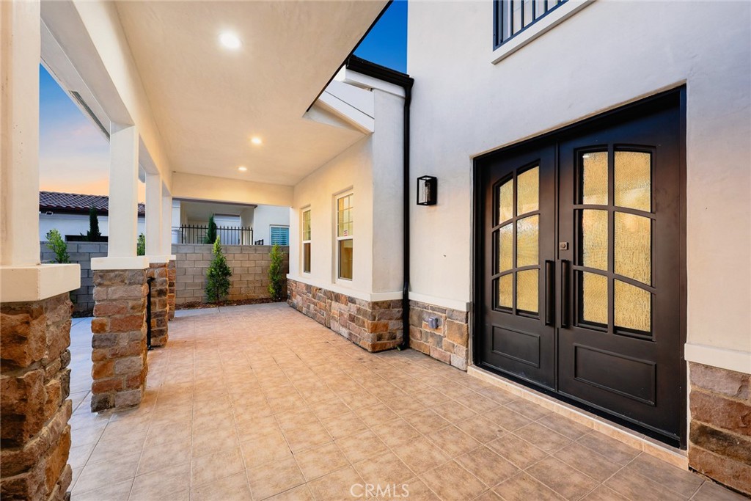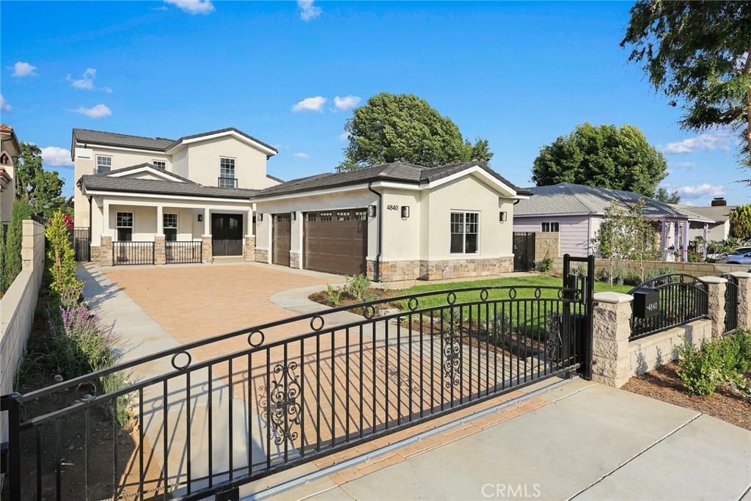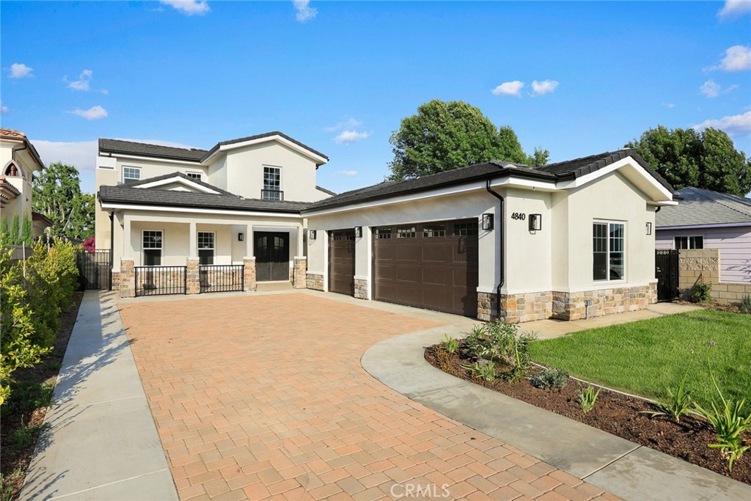4840 Temple City Boulevard, Temple City, CA, US, 91780
4840 Temple City Boulevard, Temple City, CA, US, 91780Basics
- Date added: Added 15時間 ago
- Category: Residential
- Type: SingleFamilyResidence
- Status: Active
- Bedrooms: 5
- Bathrooms: 6
- Half baths: 1
- Floors: 2, 2
- Area: 3522 sq ft
- Lot size: 9414, 9414 sq ft
- Year built: 2025
- Property Condition: UpdatedRemodeled,Turnkey
- View: Neighborhood
- Zoning: TCR1*
- County: Los Angeles
- MLS ID: WS25101266
Description
-
Description:
Brand New 2025-Built Home in the Prestigious Temple City School District is now on the market! Welcome to this stunning newly constructed luxury estate featuring 5 ensuite bedrooms and 5.5 bathrooms, located in the highly sought-after Temple City School District. This exquisite home is introduced by a secure wrought iron front fence and an automatic gate, leading to a charming front patio and a grand double-door entry. Soaring ceilings and meticulous craftsmanship set the tone for this refined custom residence. Inside, the open-concept floor plan is bathed in natural light from expansive picture windows, creating a bright and inviting ambiance throughout. The first floor showcases an elegant formal living room and a spacious dining room—both designed to provide a warm, welcoming environment for entertaining and everyday living. A standout feature is the 12-foot-high ceiling in the office, a beautiful and versatile space that can also serve as a guest suite or additional living area. Two additional ensuite bedrooms on the first floor add flexibility, making the home ideal for multi-generational living. The heart of the home is a thoughtfully designed kitchen that opens to a cozy yet sophisticated family room. The kitchen features custom cabinetry, a casual breakfast area, and a stylish bar/countertop with under-cabinet lighting—perfect for both entertaining and daily living. An elegantly designed spiral staircase with intricate detailing leads to the upper level, where you'll find a cozy loft and two spacious ensuite bedrooms. The primary suite is a luxurious retreat, complete with a grand double-door entry, room for a private sitting area, a generous walk-in closet, and a beautifully appointed master bath featuring a soaking tub, separate walk-in shower, dual vanities, and a dedicated makeup counter. This home also includes fully paid-off solar panels, adding energy efficiency and long-term value. The professionally landscaped front and back yards are designed with low maintenance in mind while offering timeless charm. The wide driveway leads to a three-car attached garage, with additional parking behind the gated entrance. The backyard boasts a spacious patio, lush lawn, and potential for an ADU if desired. This exceptional new home offers modern comfort, timeless elegance, and unmatched convenience in a top-tier school district. If you're searching for a newly built home with four or more bedrooms in Temple City, this one is truly a rare find.
Show all description
Location
- Directions: South on Broadway . North of Lower Azusa Rd.
- Lot Size Acres: 0.2161 acres
Building Details
- Structure Type: House
- Water Source: Public
- Architectural Style: Spanish
- Lot Features: ZeroToOneUnitAcre,BackYard,FrontYard,Garden,Lawn,Landscaped,Level,Paved,StreetLevel,Yard
- Sewer: PublicSewer
- Common Walls: NoCommonWalls
- Construction Materials: Brick,Drywall,Concrete
- Fencing: Brick
- Foundation Details: Slab
- Garage Spaces: 3
- Levels: Two
Amenities & Features
- Pool Features: None
- Parking Features: Assigned,Concrete,DoorMulti,DetachedCarport,DrivewayLevel,DoorSingle,Driveway,ElectricGate,Garage,Gated,OnSite,Oversized,Paved,Private,SideBySide
- Security Features: SecuritySystem,CarbonMonoxideDetectors,FireDetectionSystem,FireSprinklerSystem,SecurityGate,SmokeDetectors
- Patio & Porch Features: RearPorch,Brick,Concrete,FrontPorch,Open,Patio,Porch
- Spa Features: None
- Accessibility Features: AccessibleHallways
- Parking Total: 3
- Roof: Tile
- Window Features: DoublePaneWindows
- Cooling: CentralAir
- Door Features: DoubleDoorEntry,PanelDoors,SlidingDoors
- Exterior Features: Lighting
- Fireplace Features: LivingRoom
- Interior Features: Balcony,BreakfastArea,CeilingFans,SeparateFormalDiningRoom,EatInKitchen,HighCeilings,OpenFloorplan,Pantry,QuartzCounters,RecessedLighting,Storage,BedroomOnMainLevel,EntranceFoyer,Loft,MainLevelPrimary,PrimarySuite,WineCellar,WalkInClosets
- Laundry Features: Inside,LaundryRoom
- Appliances: SixBurnerStove,BuiltInRange,Dishwasher,Disposal,GasOven,GasRange,GasWaterHeater,Refrigerator,RangeHood,TanklessWaterHeater
Nearby Schools
- Elementary School: La Rosa
- High School: Temple City
- High School District: Temple City Unified
Expenses, Fees & Taxes
- Association Fee: 0
Miscellaneous
- List Office Name: RE/MAX PREMIER/ARCADIA
- Listing Terms: Cash,CashToNewLoan,Conventional,Exchange1031
- Common Interest: None
- Community Features: Biking,Curbs,Park,Sidewalks,Urban
- Attribution Contact: 626-589-7958

