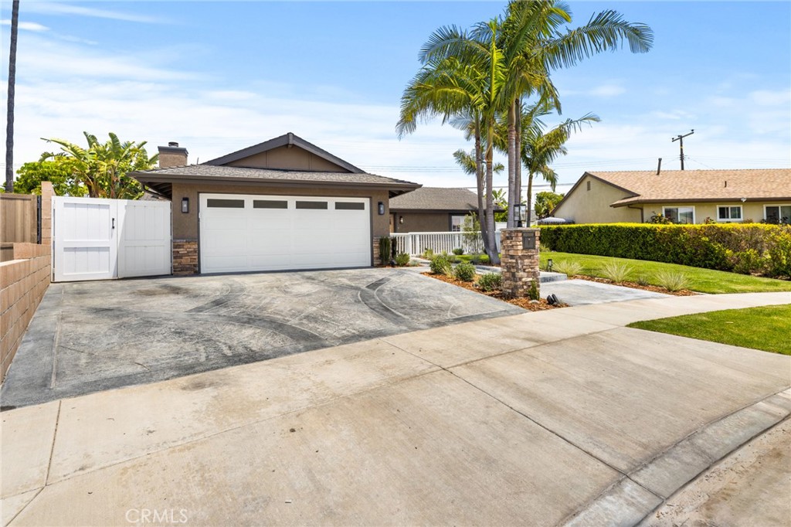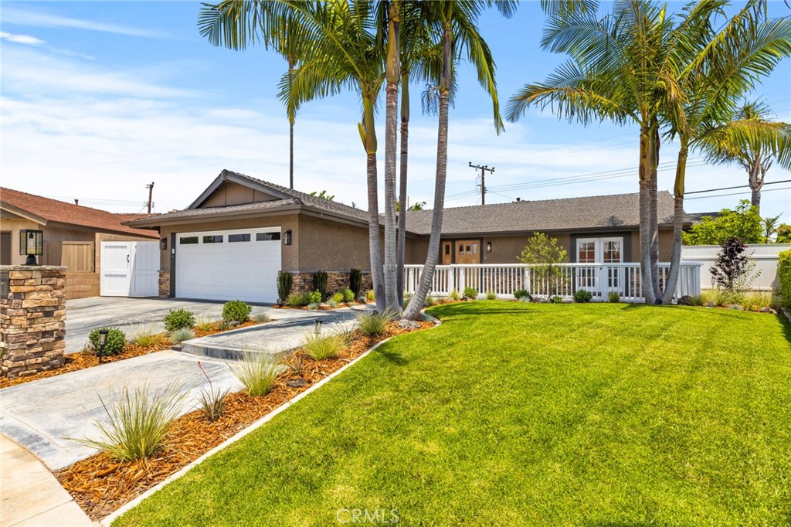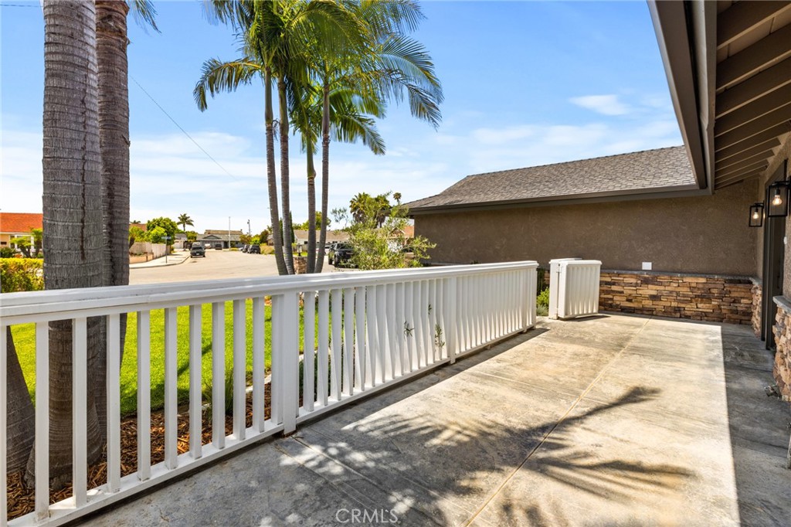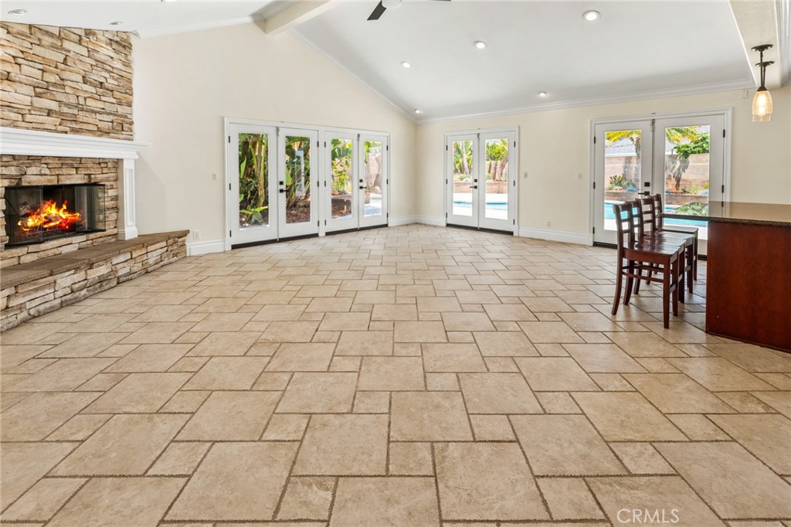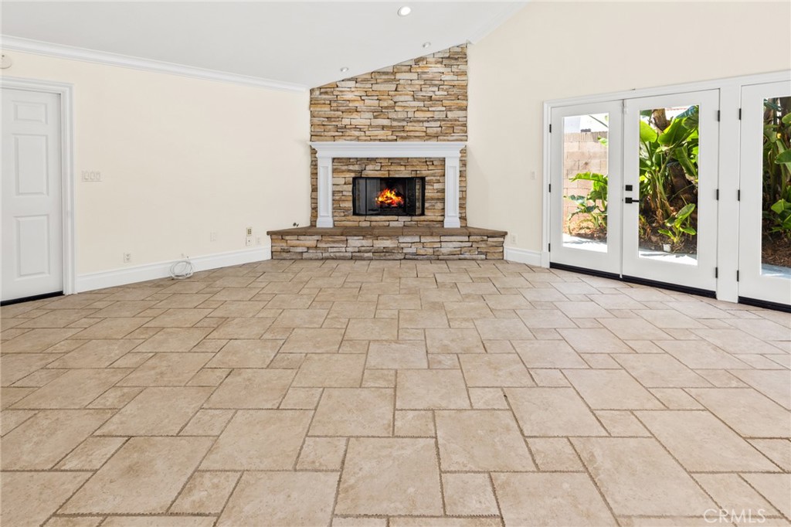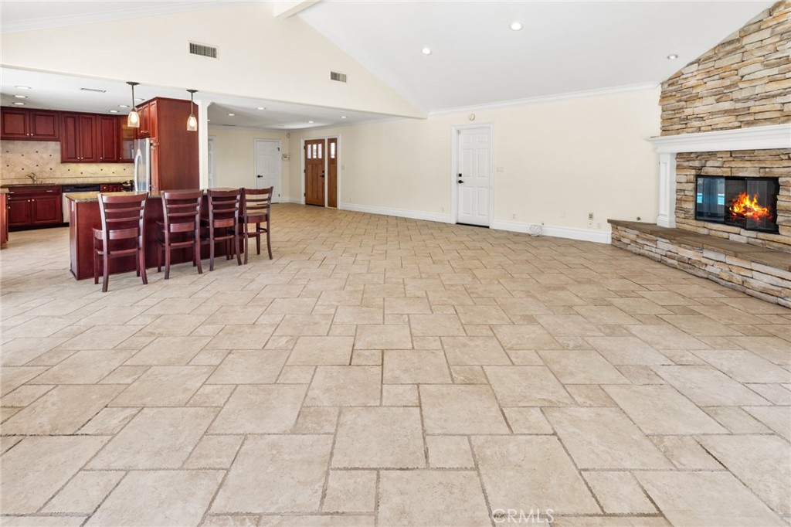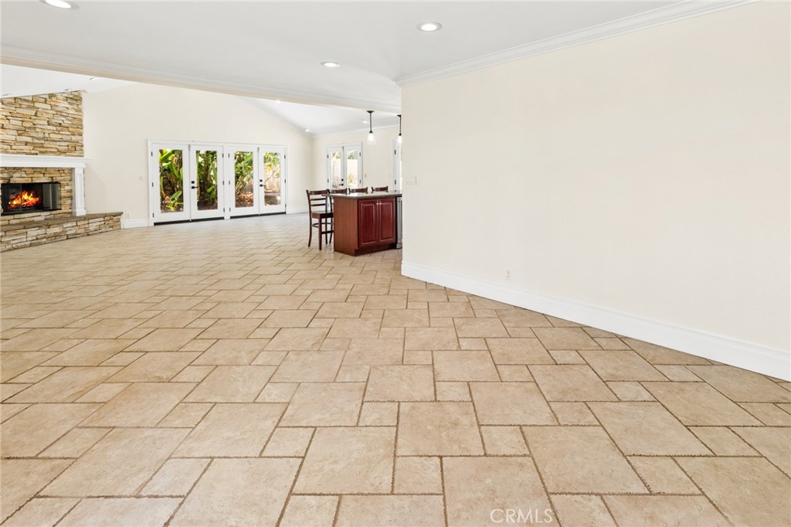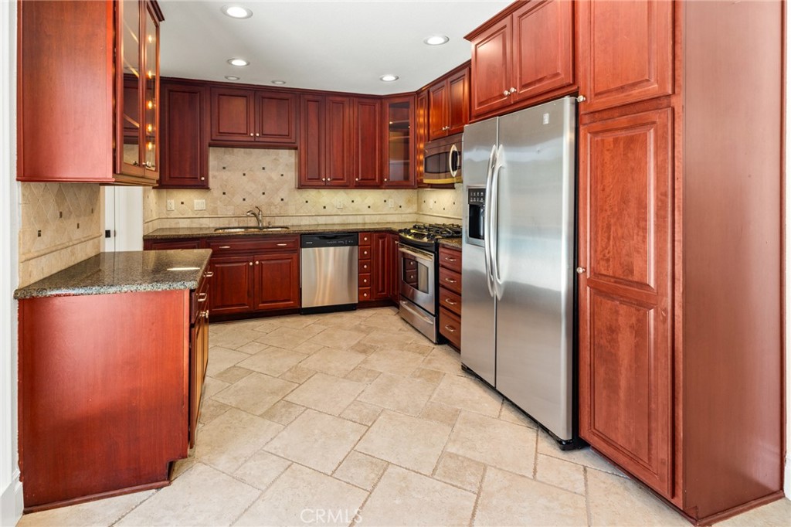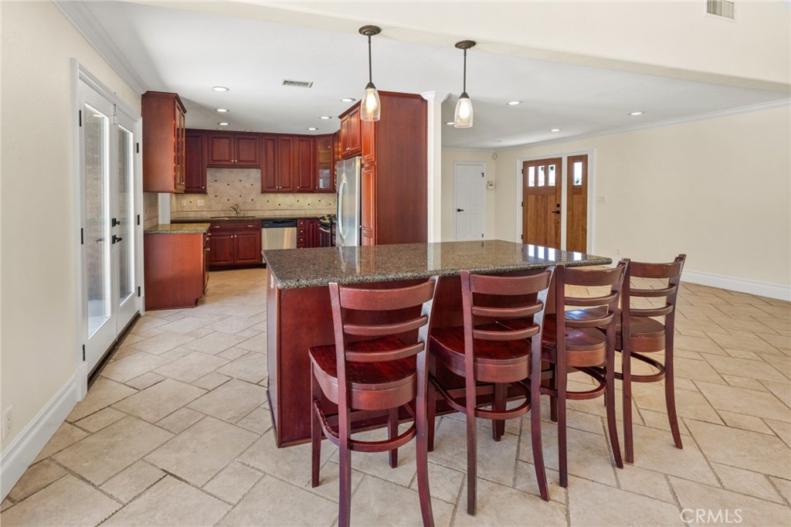19762 Isthmus Lane, Huntington Beach, CA, US, 92646
19762 Isthmus Lane, Huntington Beach, CA, US, 92646Basics
- Date added: Added 3日 ago
- Category: ResidentialLease
- Type: SingleFamilyResidence
- Status: Active
- Bedrooms: 3
- Bathrooms: 2
- Floors: 1, 1
- Area: 1850 sq ft
- Lot size: 7841, 7841 sq ft
- Year built: 1963
- Property Condition: UpdatedRemodeled,Turnkey
- View: Pool
- Subdivision Name: Seahaven (SEAH)
- County: Orange
- Lease Term: TwelveMonths
- MLS ID: OC25130919
Description
-
Description:
Welcome Home! This stunning home is filled with custom upgrades and charming details. Features include cathedral ceilings, a custom fireplace, crown molding throughout, tumbled marble flooring, and recessed lighting. Step into the huge living room with wall-to-wall French doors that look out to a tropical paradise back yard, complete with custom landscaping, resurfaced pool, perfect for entertaining or simply unwinding after a day at the beach! The remodeled kitchen boasts rich cherry wood cabinets, stainless steel appliances, granite countertops, and much more! The large master suite is a true retreat with hardwood flooring, French doors, a custom archway, crown molding, shutters, and a ceiling fan. Enjoy the master bath which truly feels like a spa, featuring granite countertops, dual sinks, custom wood cabinetry, a huge stone soaking tub, a stone shower, and custom lighting. The spacious second bedroom has hardwood floors, French doors, crown molding, wainscoting, custom shutters, a ceiling fan, and recessed lighting. The third bedroom also features hardwood flooring, a ceiling fan, crown molding, and custom shutters. The beautifully remodeled hall bath shines with stylish finishes and upgraded details. Two side yards, one with a large area to store jet skis, kayaks, inflatable river toys and more. This home is a located close to top-rated schools, shopping, Pacific City, downtown Huntington Beach, and, of course, the beach!!
Show all description
Location
- Directions: Cross Streets: N/Adams W/Magnolia
- Lot Size Acres: 0.18 acres
Building Details
- Structure Type: House
- Water Source: Public
- Architectural Style: Ranch,SeeRemarks
- Lot Features: BackYard,FrontYard,Landscaped,NearPark,SprinklerSystem,StreetLevel,Yard
- Open Parking Spaces: 2
- Sewer: PublicSewer,SewerTapPaid
- Common Walls: NoCommonWalls
- Construction Materials: Stucco
- Fencing: Block,GoodCondition,Vinyl
- Garage Spaces: 2
- Levels: One
- Floor covering: SeeRemarks, Stone
Amenities & Features
- Pool Features: InGround,Private,SeeRemarks
- Security Features: CarbonMonoxideDetectors,SmokeDetectors
- Patio & Porch Features: Concrete,FrontPorch,Open,Patio,SeeRemarks
- Spa Features: InGround,Private
- Accessibility Features: NoStairs,AccessibleDoors
- Parking Total: 4
- Roof: Composition
- Utilities: ElectricityConnected,NaturalGasAvailable,SewerConnected,WaterConnected
- Window Features: DoublePaneWindows,Shutters
- Cooling: None
- Door Features: FrenchDoors,PanelDoors
- Fireplace Features: Gas,GasStarter,LivingRoom,RaisedHearth,SeeRemarks
- Furnished: Unfurnished
- Heating: Central,NaturalGas
- Interior Features: BreakfastBar,CeilingFans,CrownMolding,CathedralCeilings,GraniteCounters,OpenFloorplan,RecessedLighting,SeeRemarks,AllBedroomsDown,BedroomOnMainLevel
- Laundry Features: WasherHookup,GasDryerHookup,InGarage
- Appliances: BuiltInRange,DoubleOven,Dishwasher,Disposal,GasOven,GasRange,GasWaterHeater,Microwave,Refrigerator,RangeHood,VentedExhaustFan,WaterHeater
Nearby Schools
- Middle Or Junior School: Talbert
- Elementary School: Newland
- High School District: Huntington Beach Union High
Expenses, Fees & Taxes
- Association Fee: 0
- Security Deposit: $6,700
- Pet Deposit: 750
Miscellaneous
- List Office Name: First Team Real Estate
- Community Features: Curbs,StreetLights,Sidewalks,Park
- Attribution Contact: 714-612-4417
- Rent Includes: Gardener,Pool

