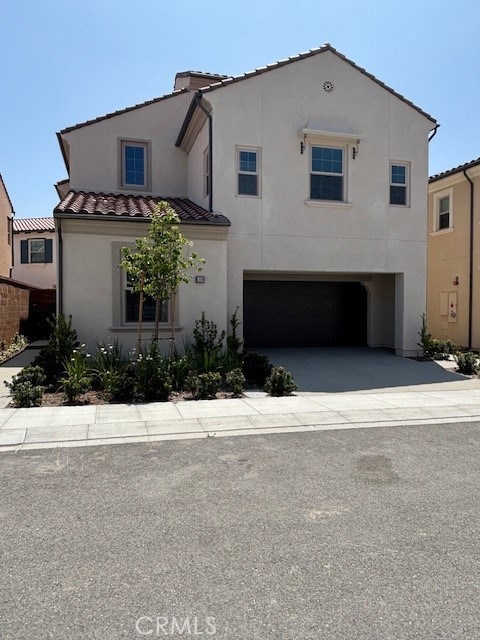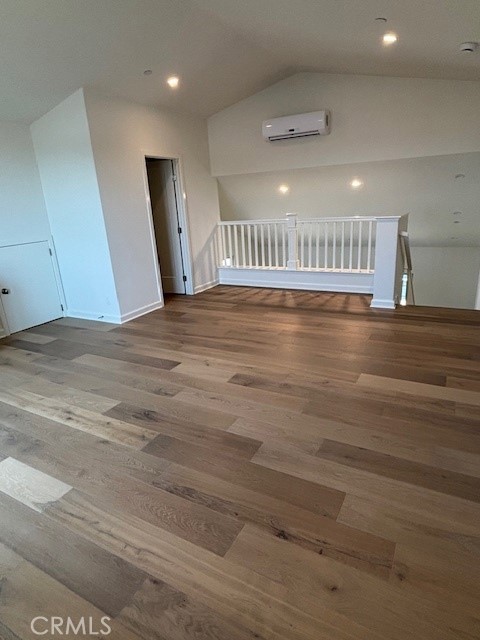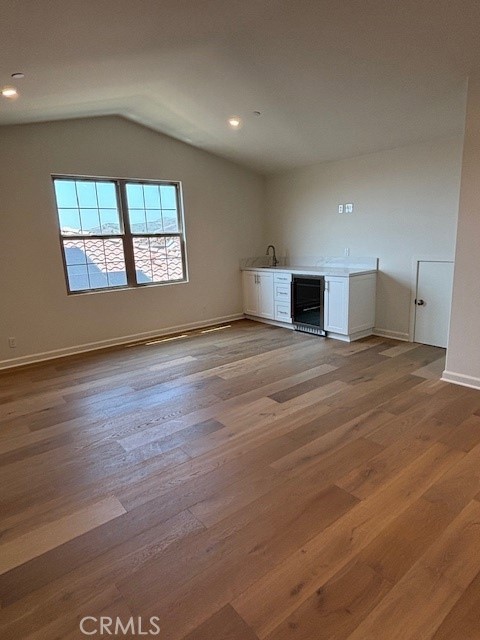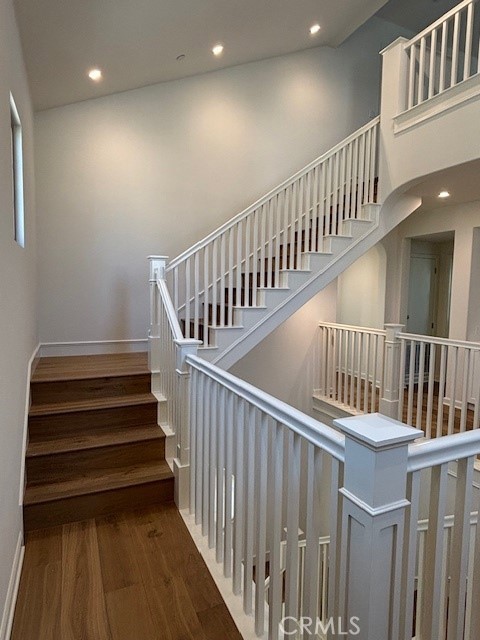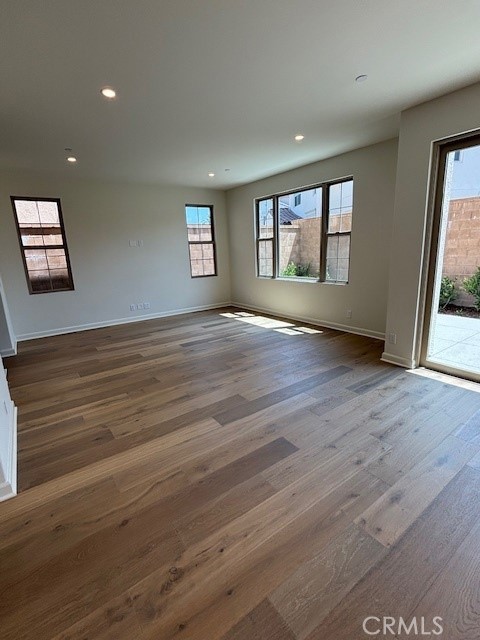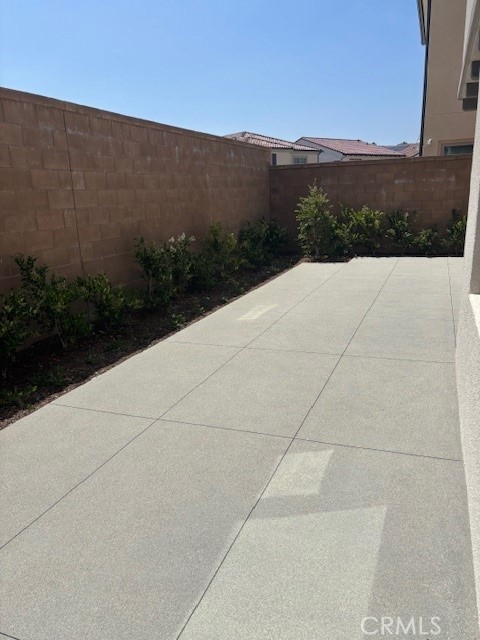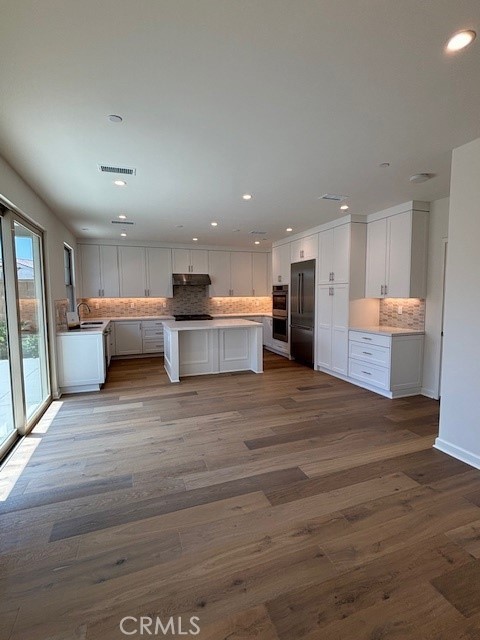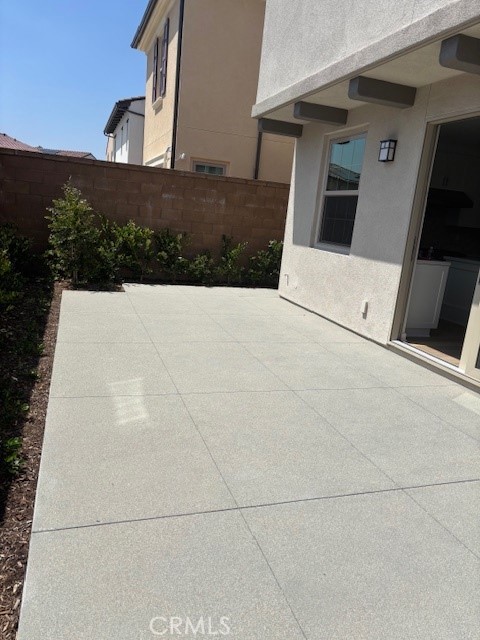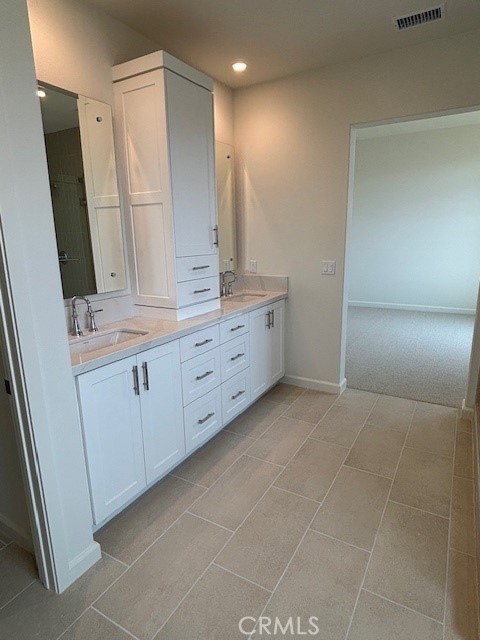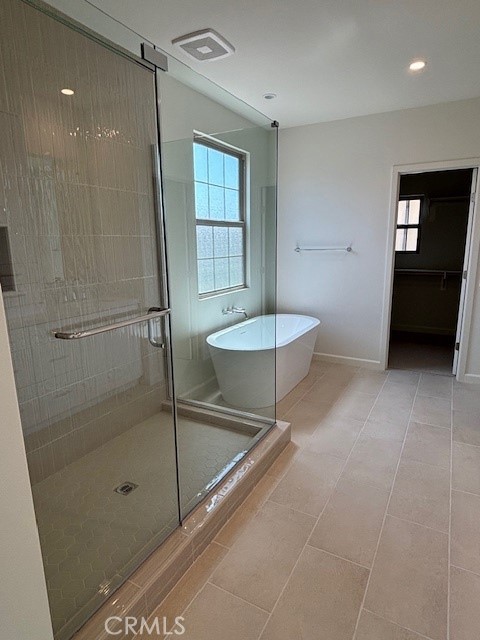109 Escala, Irvine, CA, US, 92618
109 Escala, Irvine, CA, US, 92618Basics
- Date added: Added 2日 ago
- Category: Residential
- Type: SingleFamilyResidence
- Status: Active
- Bedrooms: 4
- Bathrooms: 4
- Half baths: 0
- Floors: 3
- Area: 2704 sq ft
- Lot size: 3219, 3219 sq ft
- Year built: 2025
- Property Condition: BuildingPermit
- View: None
- Subdivision Name: Sierra
- Zoning: R1
- County: Orange
- MLS ID: OC25130327
Description
-
Description:
Stunning 3 Story Home | 4 Bedroom | 4 Baths | 3 Story Bonus Room | Added Rear Landscape
Step into effortless living with this beautifully maintained 3-story home, located between Whispering Hills and Birdseye in a quiet, desirable neighborhood. This turnkey property offers modern upgrades, abundant space, and timeless charm—perfect for buyers looking for both comfort and convenience. Located in the popular Sierra neighborhood, close to parks, pools, trails, etc.
Home features:
• Bosch Stainless 6 burner cooktop, built in Bosch refrigerator, double ovens, microwave
• Pendant Lights at Island
• Garage Epoxy Flooring Coating
• Quartz Countertop & Full Height Tile Splash
• Whole House Interior Insulation package
• Upgraded Interior Package Throughout * Includes Soft close and hingers, Faux Maple Drawers Full Extension Guides and more**
• Recessed Lights with Dimmer Switch
• 220V 50 AMP Car Charger Outlet
• Purchased Solar Panels
• Fully hardscaped & landscaped front yard and back yard!!
Upgraded flooring throughout, quartz countertops in kitchen, primary bath & downstairs bathroom.
Show all description
Location
- Directions: Located between Whispering Hills & Birdseye
- Lot Size Acres: 0.0739 acres
Building Details
- Structure Type: House
- Water Source: Public
- Architectural Style: Mediterranean
- Lot Features: ZeroToOneUnitAcre,BackYard,CulDeSac,DripIrrigationBubblers,FrontYard,SprinklersInRear,SprinklersInFront,Landscaped,Yard
- Sewer: PublicSewer
- Common Walls: NoCommonWalls
- Construction Materials: Drywall,Frame,Concrete,SlumpBlock,Stucco
- Fencing: Block,Privacy
- Foundation Details: Slab
- Garage Spaces: 2
- Levels: ThreeOrMore
- Builder Name: California Pacific Homes
- Floor covering: Carpet, Laminate, Tile
Amenities & Features
- Pool Features: Community,Fenced,Gunite,HeatedPassively,InGround,Lap,Permits,Association
- Parking Features: Concrete,DirectAccess,DoorSingle,Driveway,ElectricVehicleChargingStations,GarageFacesFront,Garage,GarageDoorOpener
- Security Features: CarbonMonoxideDetectors,FireDetectionSystem,FireSprinklerSystem,SmokeDetectors
- Patio & Porch Features: Concrete,Patio
- Spa Features: Association,Community,Gunite,InGround,Permits
- Accessibility Features: None
- Parking Total: 2
- Roof: Concrete
- Association Amenities: CallForRules,Clubhouse,ControlledAccess,MeetingRoom,Management,OutdoorCookingArea,OtherCourts,Barbecue,PicnicArea,Playground,Pickleball,Pool,SpaHotTub,TennisCourts,Trails
- Utilities: CableAvailable,ElectricityAvailable,NaturalGasAvailable,PhoneAvailable,SewerAvailable,SewerConnected,UndergroundUtilities,WaterAvailable,WaterConnected
- Window Features: DoublePaneWindows,LowEmissivityWindows
- Cooling: CentralAir,Electric
- Door Features: SlidingDoors
- Electric: ElectricityOnProperty,Volts220InGarage
- Exterior Features: RainGutters
- Fireplace Features: None
- Heating: Central,ForcedAir,NaturalGas
- Interior Features: WetBar,BreakfastBar,BreakfastArea,EatInKitchen,HighCeilings,OpenFloorplan,QuartzCounters,RecessedLighting,TwoStoryCeilings,Unfurnished,WiredForData,BedroomOnMainLevel,EntranceFoyer,PrimarySuite,WalkInClosets
- Laundry Features: WasherHookup,GasDryerHookup,Inside,LaundryRoom,UpperLevel
- Appliances: SixBurnerStove,ConvectionOven,DoubleOven,Dishwasher,ElectricOven,GasCooktop,Disposal,GasWaterHeater,HighEfficiencyWaterHeater,IceMaker,Microwave,Refrigerator,RangeHood,SelfCleaningOven,TanklessWaterHeater,VentedExhaustFan
Nearby Schools
- High School: Portola
- High School District: Irvine Unified
Expenses, Fees & Taxes
- Association Fee: $190
Miscellaneous
- Association Fee Frequency: Monthly
- List Office Name: California Pacific Homes, Inc
- Listing Terms: Cash,Conventional,Exchange1031
- Common Interest: PlannedDevelopment
- Community Features: Biking,Hiking,Park,StreetLights,Suburban,Sidewalks,Pool
- Direction Faces: Southwest
- Attribution Contact: PSofia@calpacifichomes.com

