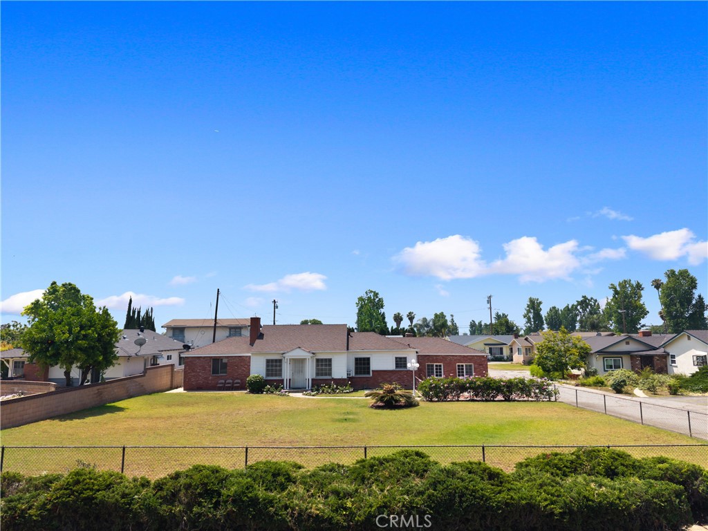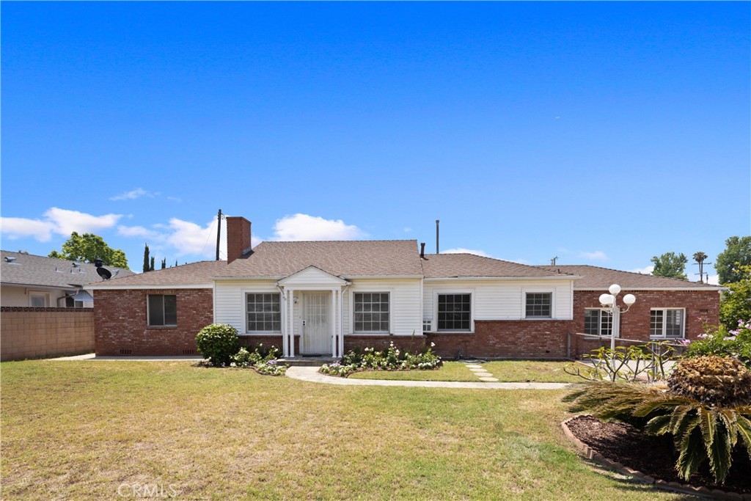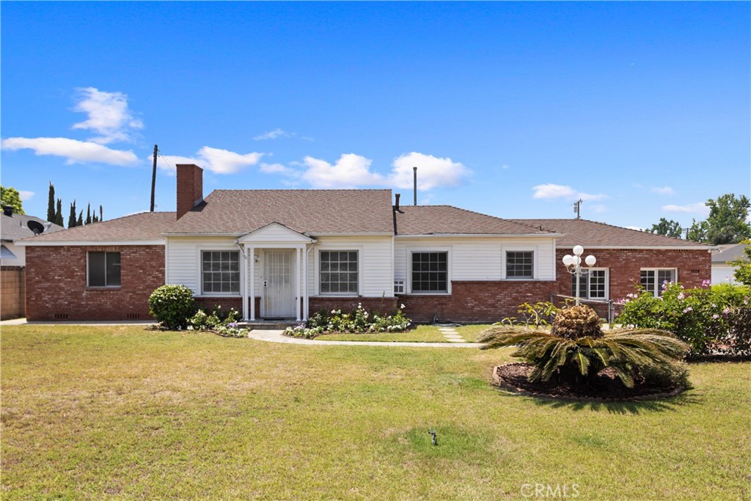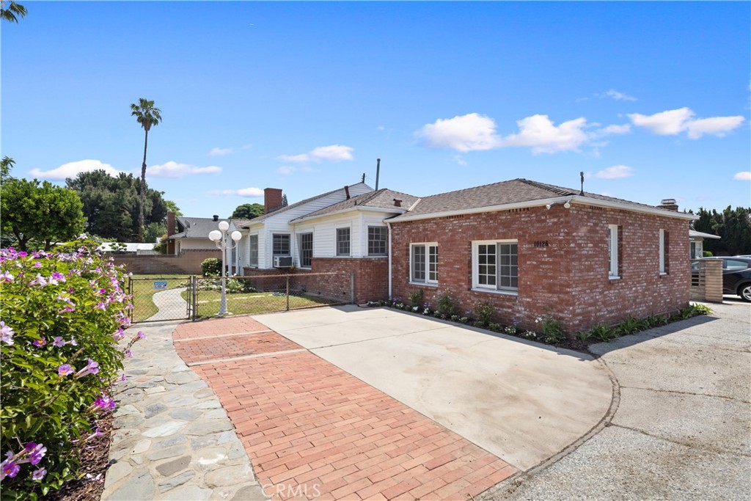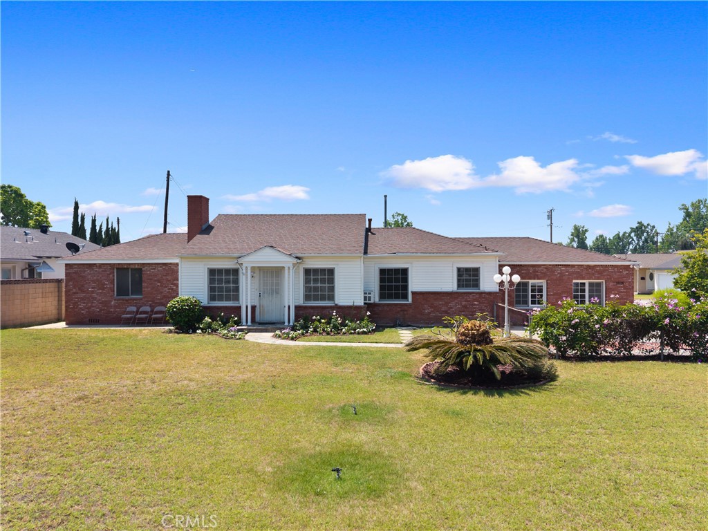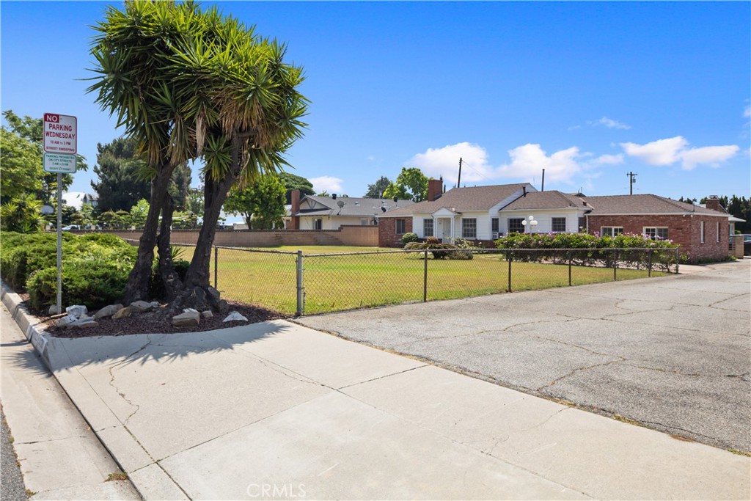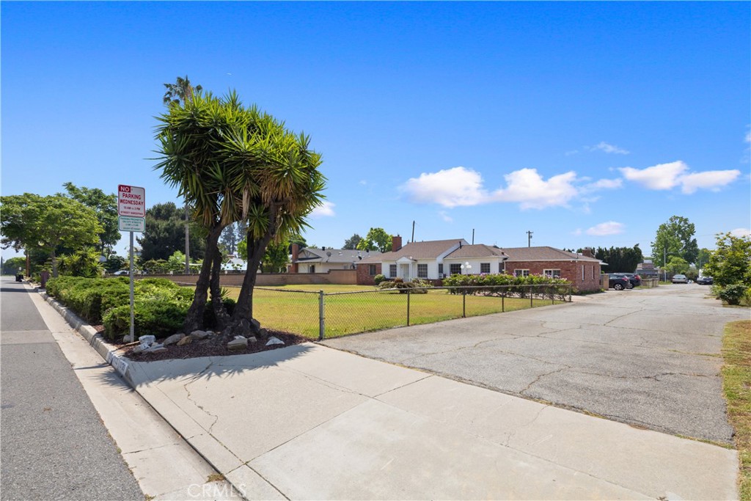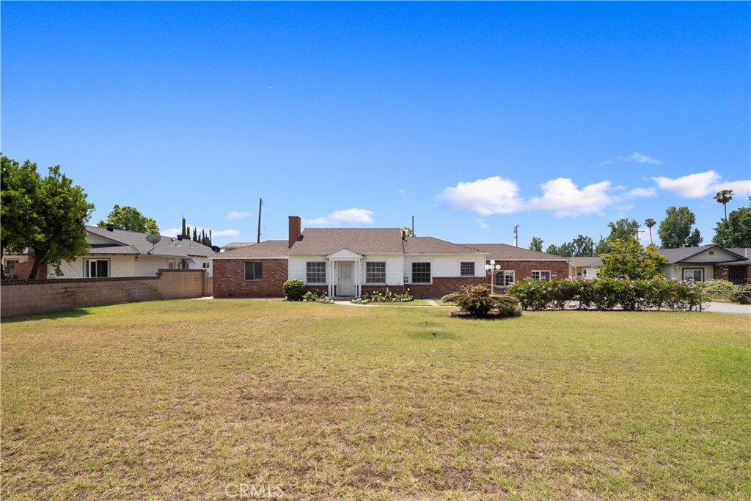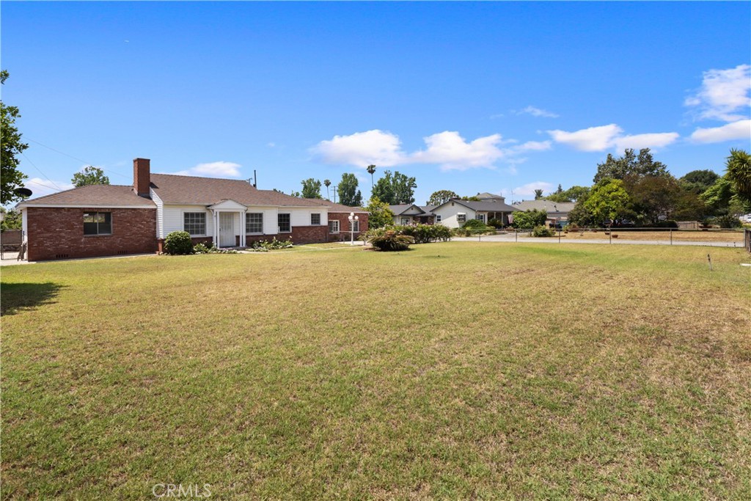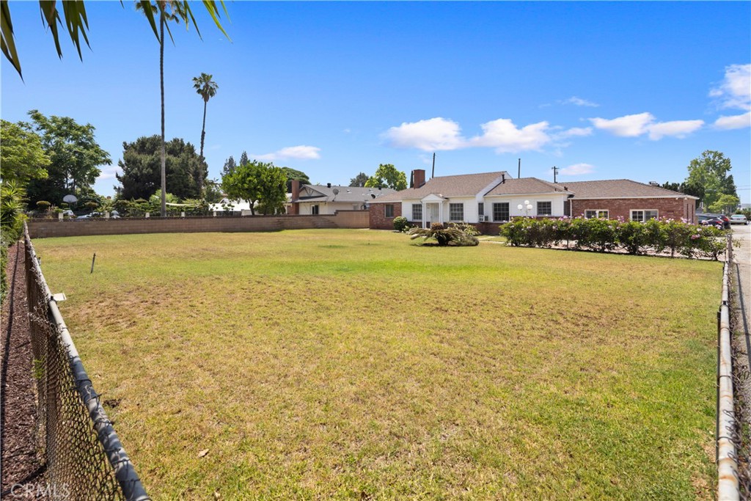10126 La Rosa Drive, Temple City, CA, US, 91780
10126 La Rosa Drive, Temple City, CA, US, 91780Basics
- Date added: Added 4日 ago
- Category: Residential
- Type: SingleFamilyResidence
- Status: Active
- Bedrooms: 3
- Bathrooms: 2
- Floors: 1, 1
- Area: 1665 sq ft
- Lot size: 11540, 11540 sq ft
- Year built: 1945
- View: Mountains
- Zoning: TCR172
- County: Los Angeles
- MLS ID: AR25111223
Description
-
Description:
Welcome to this charming 3-bedroom, 2-bath residence tucked away on a quiet street, offering a rare combination of privacy, space, and opportunity. The expansive, large front yard can be beautifully enclosed with hedging to create your own private oasis, ideal for entertaining, play, or simply enjoying the outdoors. The backyard includes access to a unique California-style basement, perfect for storage, a workshop, or even a custom wine cellar. Inside, you’ll find a light-filled home with a generous layout, featuring a spacious family room and dining area. The interiors have been freshly painted and are filled with natural light, providing a warm and welcoming atmosphere from the moment you walk in. This home offers incredible potential for those looking to personalize and enhance a property to match their vision. With a thoughtful remodel, you could open up the living spaces for a more modern flow, design a custom chef’s kitchen, and update the bathrooms with contemporary finishes. The large bedrooms allow flexibility to create luxurious retreats, home offices, or creative spaces to suit your lifestyle. Additional features include in-home laundry, multiple parking spaces, and a peaceful neighborhood setting. Whether you’re dreaming of a sleek modern refresh or a timeless traditional design, this property is a blank canvas ready to become your forever home.
Show all description
Location
- Directions: Off of Freer and Baldwin
- Lot Size Acres: 0.2649 acres
Building Details
- Structure Type: House
- Water Source: Public
- Lot Features: FrontYard,Lawn,StreetLevel
- Sewer: PublicSewer
- Common Walls: NoCommonWalls
- Garage Spaces: 0
- Levels: One
Amenities & Features
- Pool Features: None
- Parking Total: 0
- Cooling: None
- Fireplace Features: None
- Interior Features: AllBedroomsDown
- Laundry Features: Inside
Nearby Schools
- High School District: El Monte Union High
Expenses, Fees & Taxes
- Association Fee: 0
Miscellaneous
- List Office Name: Coldwell Banker Realty
- Listing Terms: Cash,CashToNewLoan,Conventional,Exchange1031
- Common Interest: None
- Community Features: StreetLights,Sidewalks
- Attribution Contact: 626-393-5695

