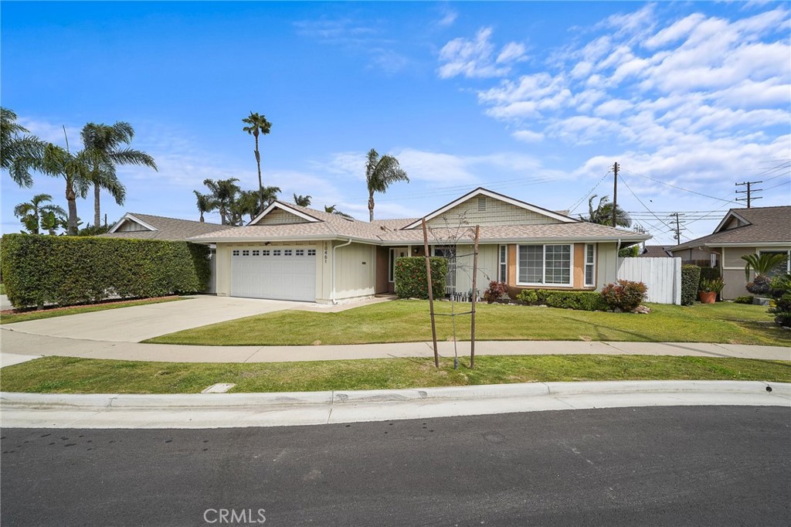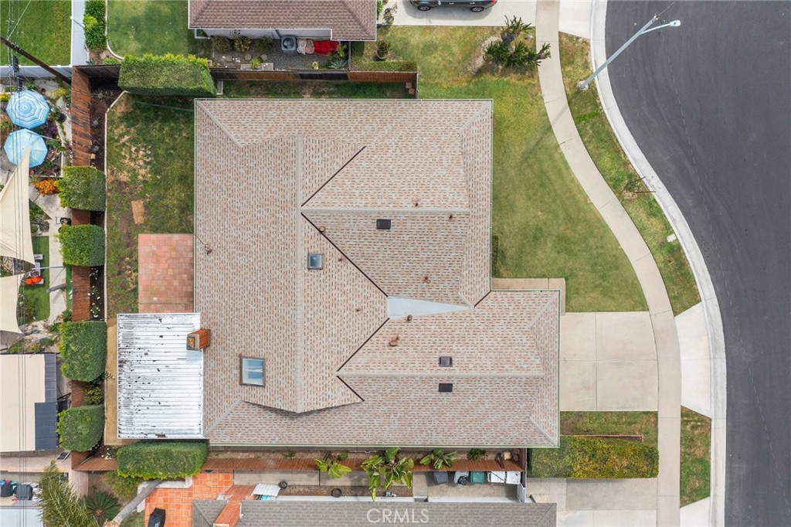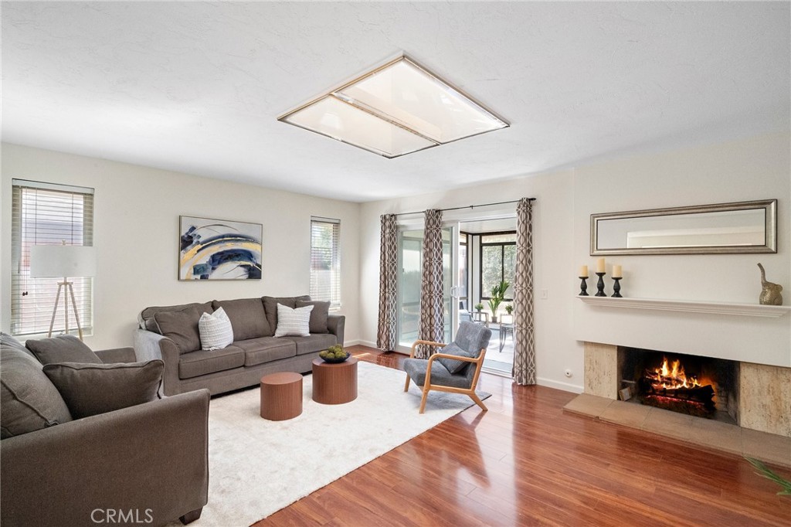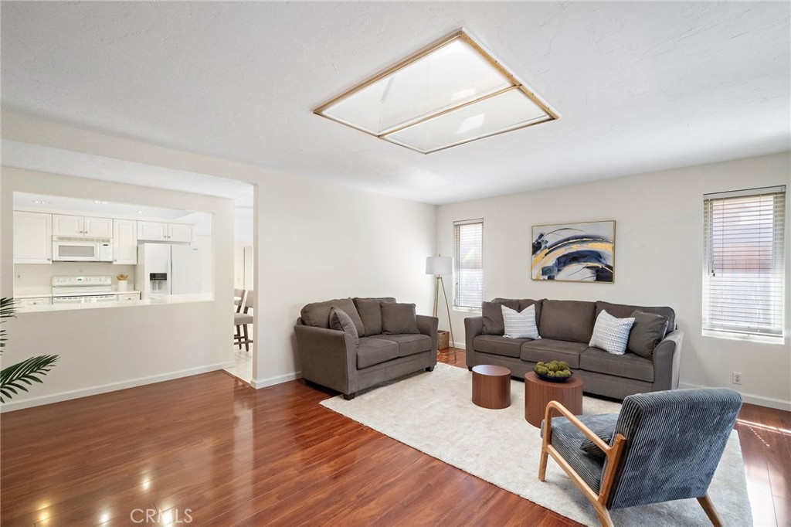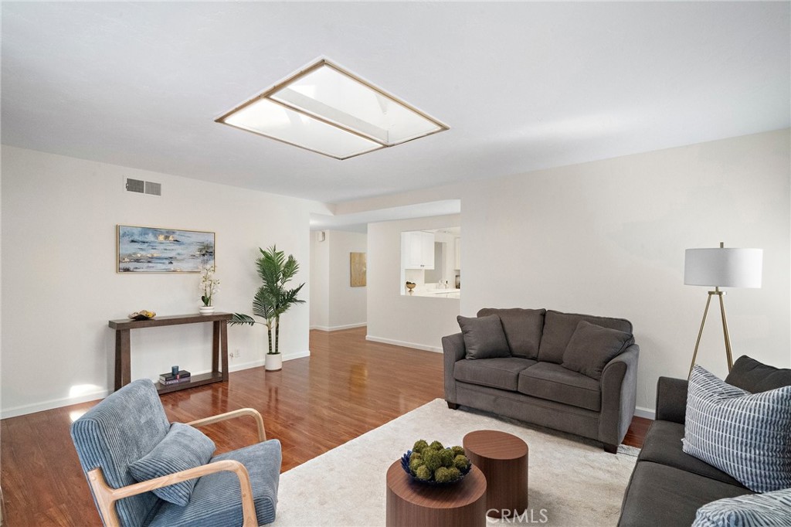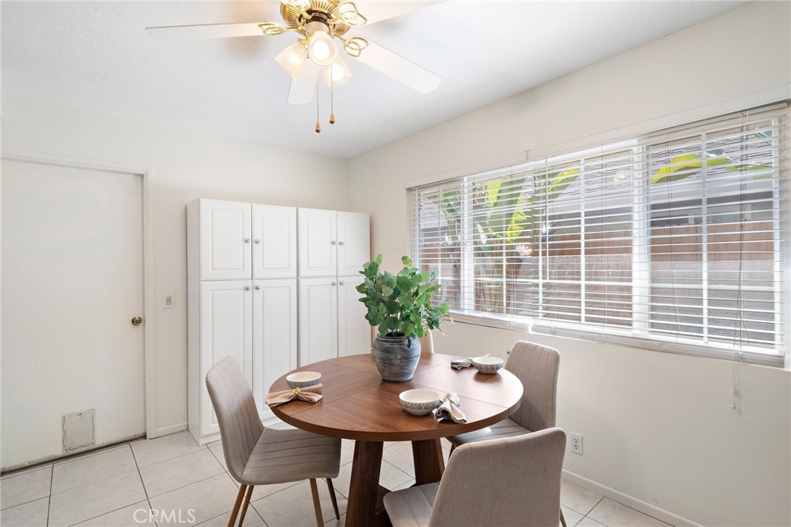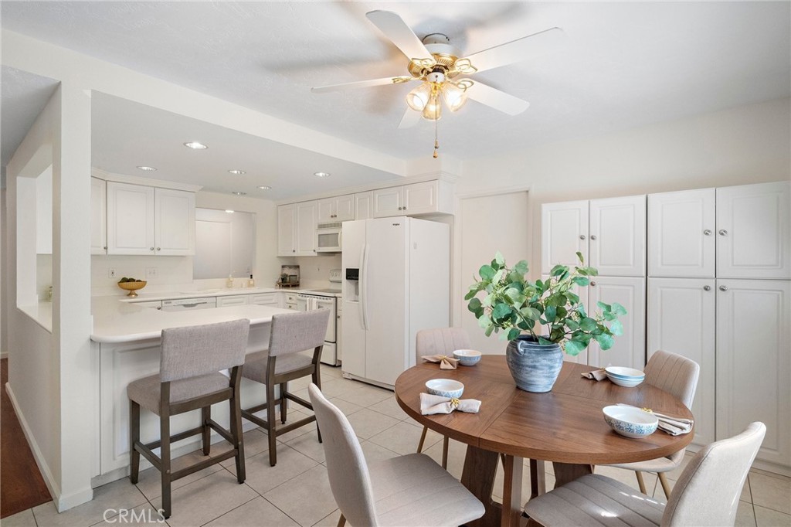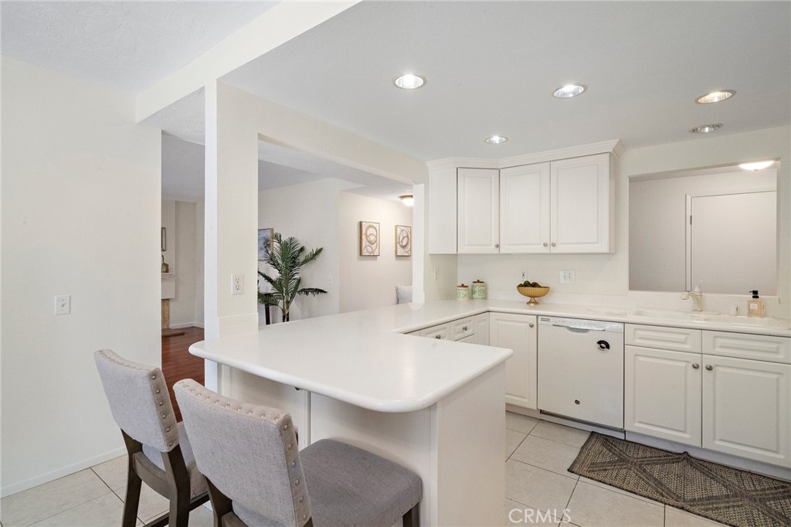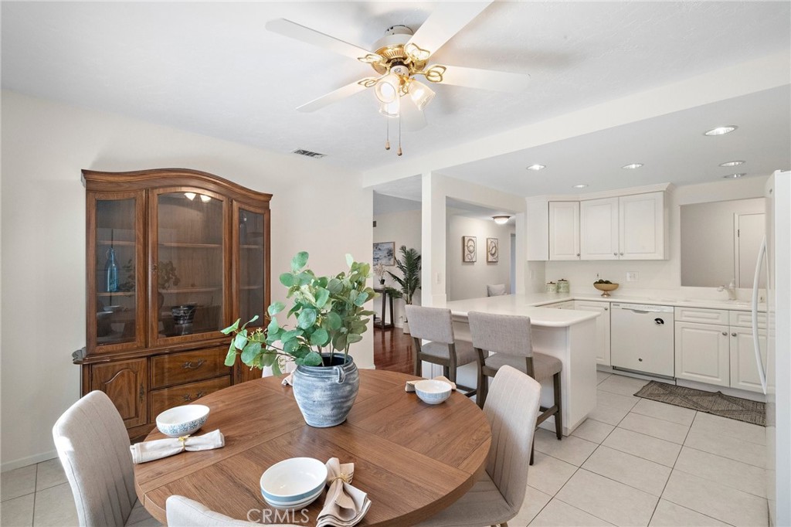10461 Christmas Drive, Huntington Beach, CA, US, 92646
10461 Christmas Drive, Huntington Beach, CA, US, 92646Basics
- Date added: Added 19時間 ago
- Category: Residential
- Type: SingleFamilyResidence
- Status: Active
- Bedrooms: 4
- Bathrooms: 2
- Floors: 1, 1
- Area: 1816 sq ft
- Lot size: 6006, 6006 sq ft
- Year built: 1964
- Property Condition: UpdatedRemodeled
- View: None
- County: Orange
- MLS ID: OC25089166
Description
-
Description:
Tucked at the end of a quiet cul-de-sac, this charming single-level home offers 1,861 square feet of thoughtfully designed living space with 4 bedrooms and 2 bathrooms. Step inside to an open-concept layout where the kitchen seamlessly connects to the dining and living areas, all overlooking the spacious backyard. A large enclosed patio extends your living area, providing the perfect space for year-round enjoyment while still leaving plenty of room for outdoor entertaining, gardening, or play. The primary suite is a true retreat, featuring a walk-in closet and a beautifully appointed bathroom with a dual-sink vanity and walk-in shower. Three additional bedrooms offer plenty of versatility, including one with sliding doors opening to the backyard—perfect for a home office or guest suite. Ideally located near shopping, dining, and with easy freeway access, this home also offers quick access to the nearby river trail, making it easy to bike straight to Newport Beach. With its unbeatable combination of location, layout, and lifestyle, this move-in-ready home is an opportunity you won’t want to miss!
Show all description
Location
- Directions: Enter north onto Pitcairn off Yorktown go right onto Christmas home is at the end of the cul-de-sac on the left.
- Lot Size Acres: 0.1379 acres
Building Details
- Structure Type: House
- Water Source: Public
- Architectural Style: Ranch,Traditional
- Lot Features: CulDeSac,SprinklersInRear,SprinklersInFront,SprinklersTimer,SprinklerSystem
- Open Parking Spaces: 2
- Sewer: PublicSewer
- Common Walls: NoCommonWalls
- Construction Materials: Stucco,WoodSiding
- Fencing: Wood
- Foundation Details: Slab
- Garage Spaces: 2
- Levels: One
- Floor covering: Carpet, Wood
Amenities & Features
- Pool Features: None
- Parking Features: Concrete,DirectAccess,Driveway,GarageFacesFront,Garage
- Security Features: SmokeDetectors
- Patio & Porch Features: Concrete,Enclosed
- Spa Features: None
- Accessibility Features: NoStairs,AccessibleEntrance
- Parking Total: 4
- Roof: Composition
- Waterfront Features: OceanSideOfFreeway
- Utilities: CableConnected,ElectricityConnected,NaturalGasConnected,PhoneConnected,SewerConnected,WaterConnected
- Window Features: DoublePaneWindows
- Cooling: None
- Door Features: SlidingDoors
- Fireplace Features: FamilyRoom,Gas,GasStarter,WoodBurning
- Heating: Central,ForcedAir,NaturalGas
- Interior Features: OpenFloorplan,QuartzCounters,RecessedLighting,TileCounters,AllBedroomsDown,BedroomOnMainLevel,MainLevelPrimary,PrimarySuite,WalkInClosets
- Laundry Features: WasherHookup,GasDryerHookup,InGarage
- Appliances: Dishwasher
Nearby Schools
- High School District: Huntington Beach Union High
Expenses, Fees & Taxes
- Association Fee: 0
Miscellaneous
- List Office Name: First Team Real Estate
- Listing Terms: CashToNewLoan
- Common Interest: None
- Community Features: StormDrains,StreetLights,Suburban,Sidewalks
- Direction Faces: South
- Attribution Contact: 714-299-1942

