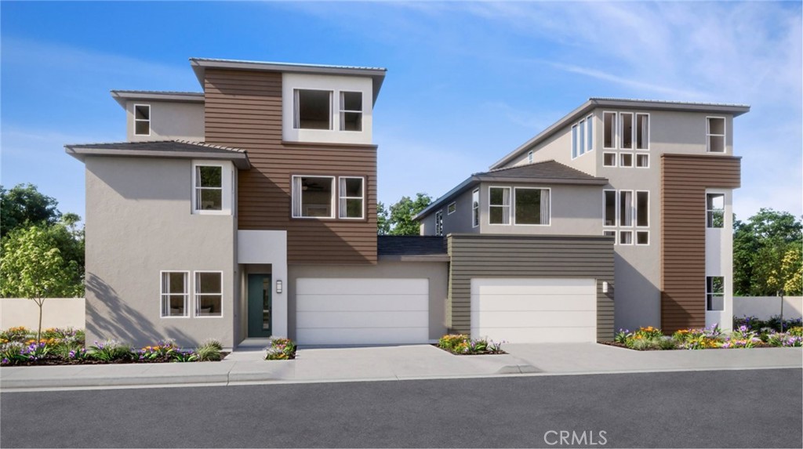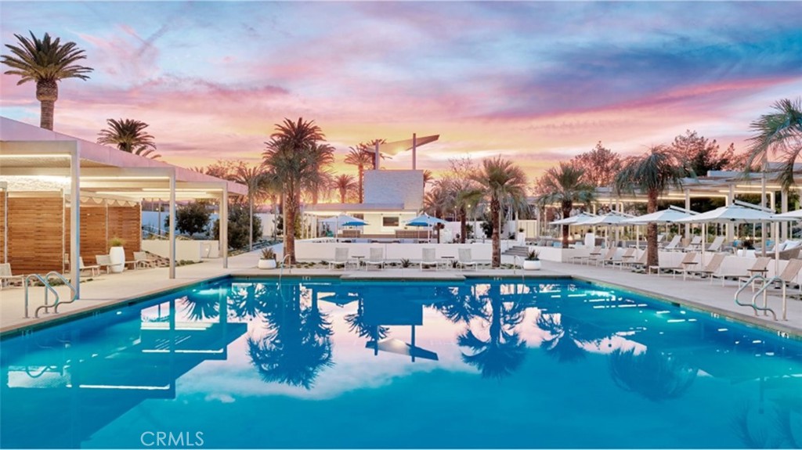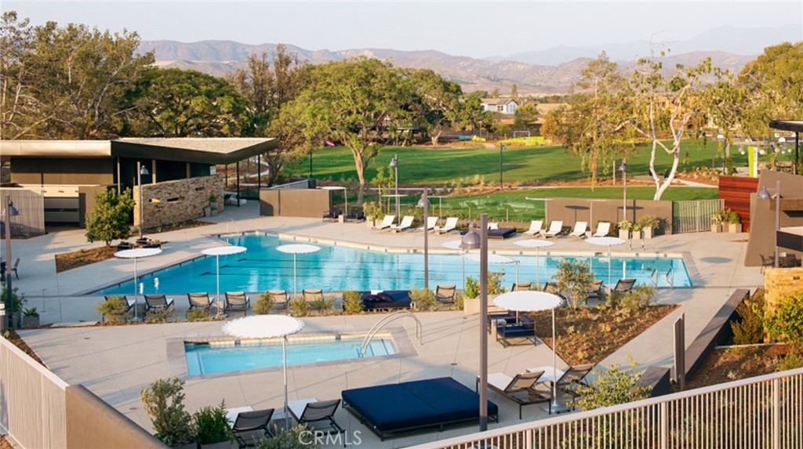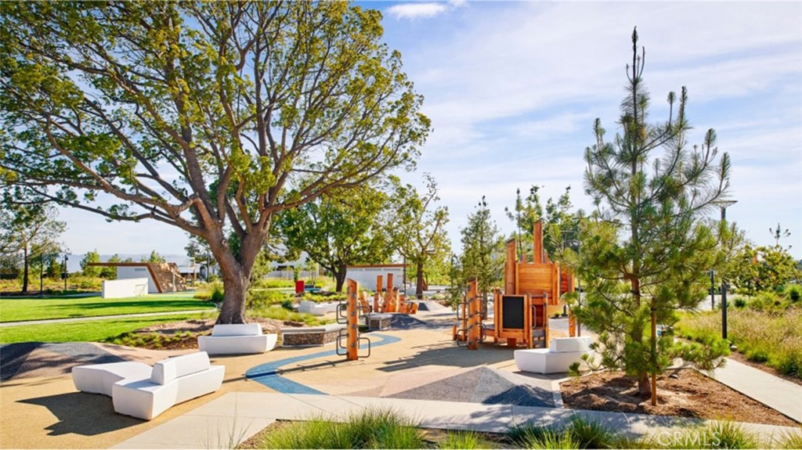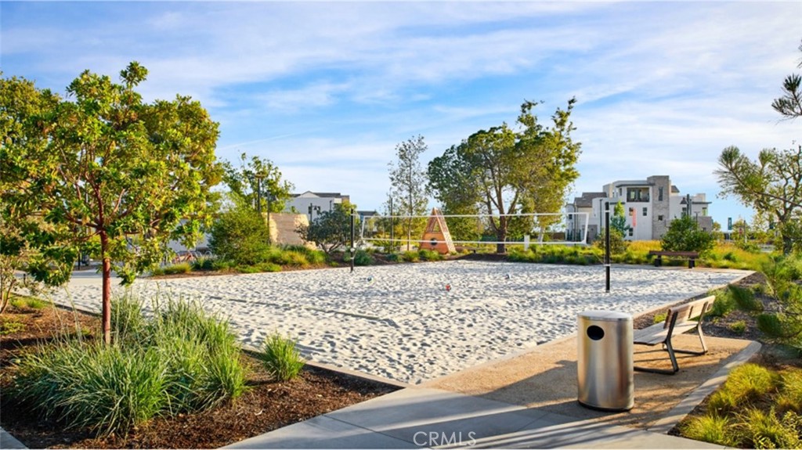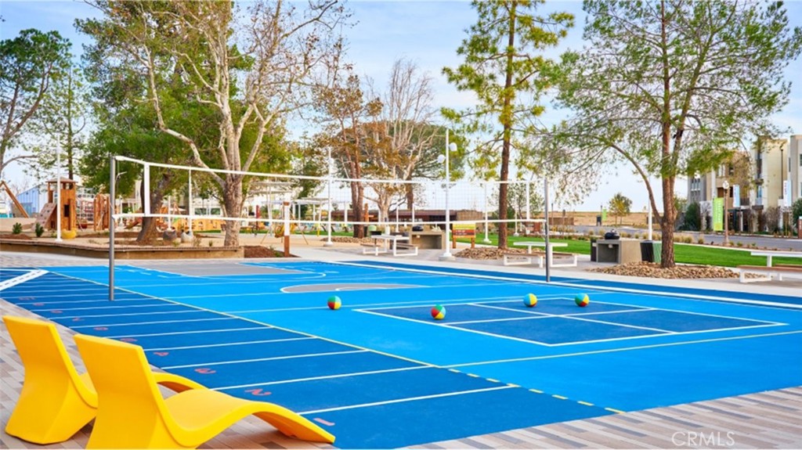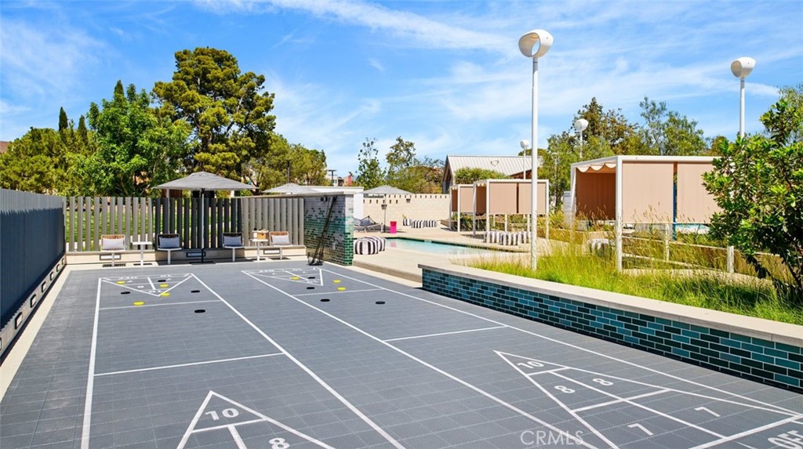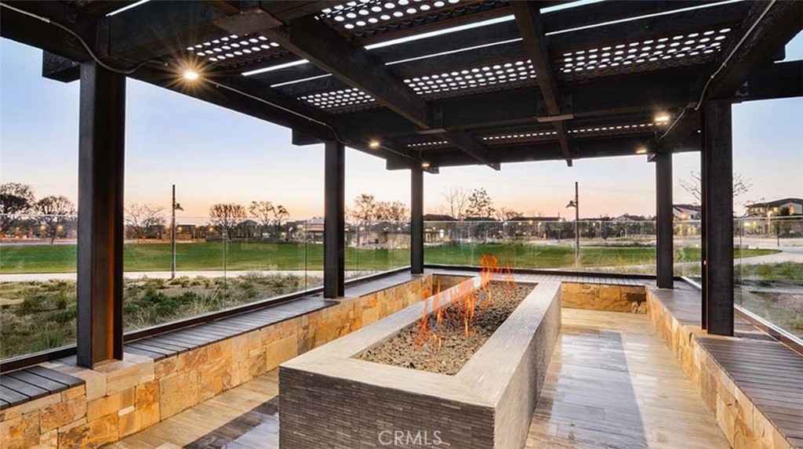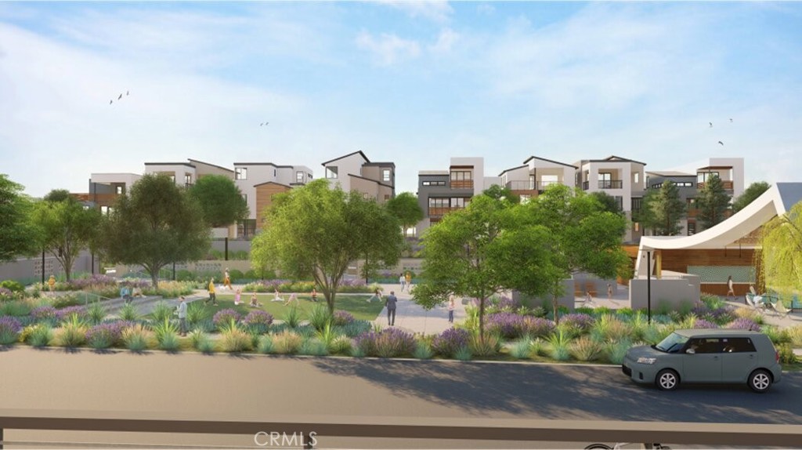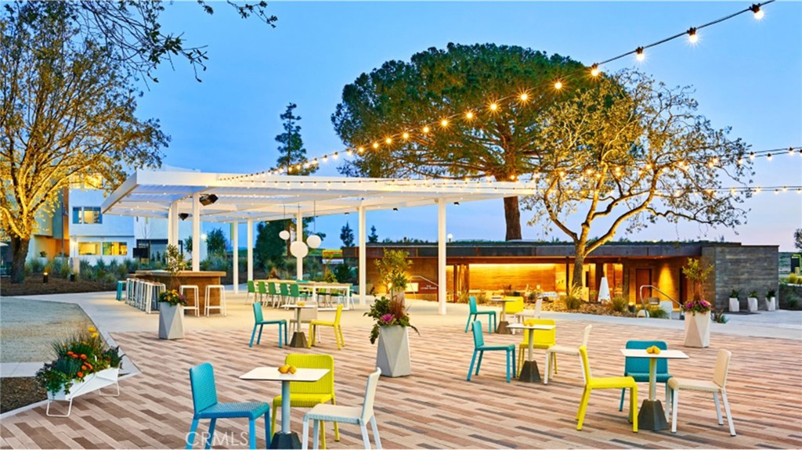108 Trask, Irvine, CA, US, 92618
108 Trask, Irvine, CA, US, 92618Basics
- Date added: Added 2日 ago
- Category: Residential
- Type: Condominium
- Status: Active
- Bedrooms: 5
- Bathrooms: 6
- Half baths: 2
- Floors: 3
- Area: 3281 sq ft
- Year built: 2025
- Property Condition: UnderConstruction
- View: None
- Subdivision Name: Aquila at Luna Park
- County: Orange
- MLS ID: OC25036988
Description
-
Description:
With desirable features including a third-floor bonus room and prime first-floor bedroom, this new three-story home boasts a modern and spacious layout catering to various lifestyles and routines. The first floor is host to an inviting open-concept floorplan and secondary bedroom. Three additional secondary bedrooms and the luxurious owner’s suite make up the second level. The third-floor bonus room boasts access to a covered deck for seamless entertaining.
Show all description
Location
- Directions: Take Highway 5 and exit Sand Canyon.
Building Details
- Structure Type: House
- Water Source: Public
- Lot Features: SprinklerSystem
- Sewer: PublicSewer
- Common Walls: TwoCommonWallsOrMore
- Construction Materials: Drywall,Frame,Stucco
- Fencing: Block
- Garage Spaces: 2
- Levels: ThreeOrMore
- Builder Name: Lennar
Amenities & Features
- Pool Features: Community,Fenced,Lap,Association
- Parking Features: DirectAccess,GarageFacesFront,Garage,GarageDoorOpener
- Security Features: CarbonMonoxideDetectors,FireSprinklerSystem,SmokeDetectors
- Patio & Porch Features: Patio
- Spa Features: Association,Community
- Accessibility Features: None
- Parking Total: 2
- Association Amenities: BocceCourt,Clubhouse,SportCourt,FirePit,MaintenanceGrounds,MeetingRoom,OutdoorCookingArea,Barbecue,PicnicArea,Playground,Pool,PetsAllowed,RecreationRoom,SpaHotTub,Trails
- Window Features: LowEmissivityWindows,Screens
- Cooling: CentralAir
- Door Features: PanelDoors,SlidingDoors
- Electric: Volts220InGarage,Standard
- Fireplace Features: None
- Heating: Central
- Interior Features: BreakfastBar,EatInKitchen,MultipleStaircases,OpenFloorplan,Pantry,RecessedLighting,Storage,Unfurnished,AllBedroomsUp,BedroomOnMainLevel,EntranceFoyer,WalkInPantry,WalkInClosets
- Laundry Features: WasherHookup,GasDryerHookup,Inside,LaundryRoom,UpperLevel
- Appliances: ConvectionOven,Dishwasher,ElectricOven,GasCooktop,Disposal,Microwave,Refrigerator,RangeHood,TanklessWaterHeater
Nearby Schools
- Middle Or Junior School: Serano
- Elementary School: Rancho Canada
- High School: El Toro
- High School District: Saddleback Valley Unified
Expenses, Fees & Taxes
- Association Fee: $260
Miscellaneous
- Association Fee Frequency: Monthly
- List Office Name: Keller Williams Realty
- Listing Terms: Cash,Conventional,Contract
- Common Interest: PlannedDevelopment
- Community Features: Curbs,Gutters,Park,StreetLights,Suburban,Sidewalks,Pool
- Attribution Contact: 949-370-0819

