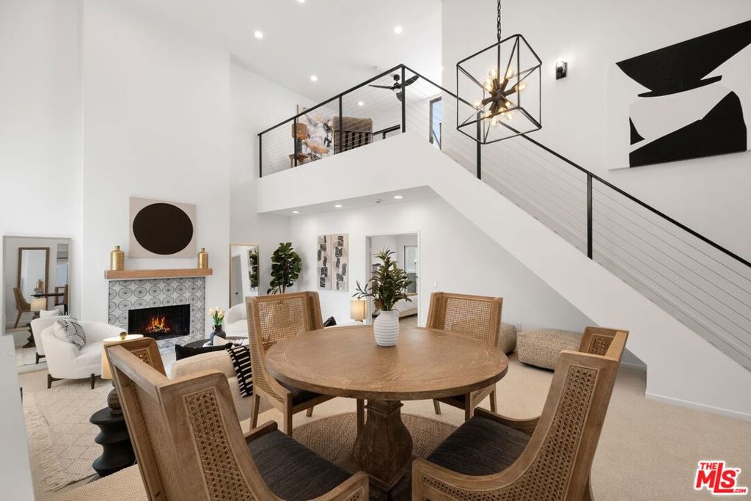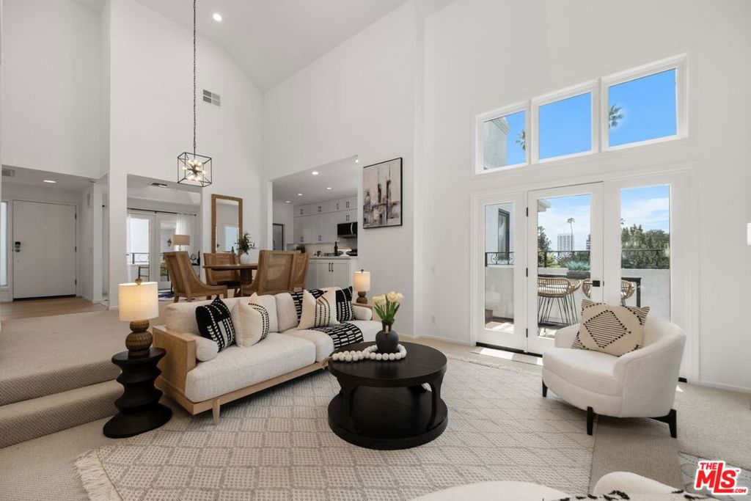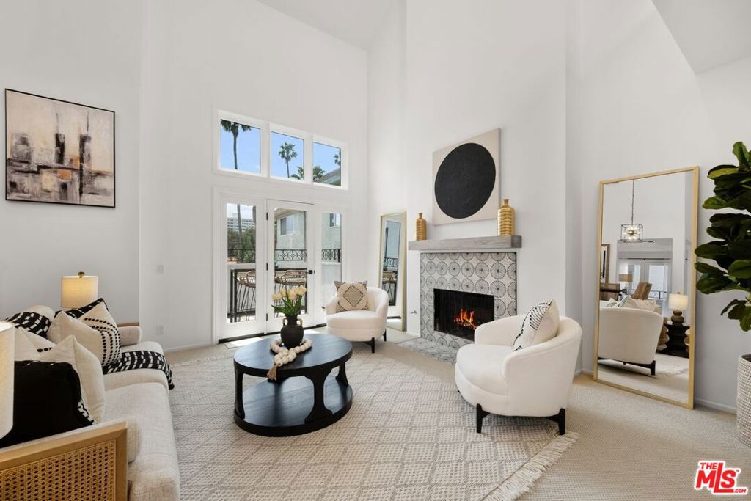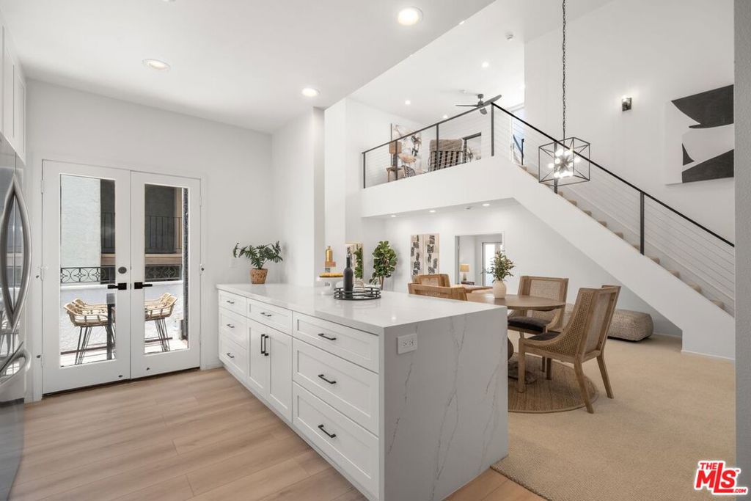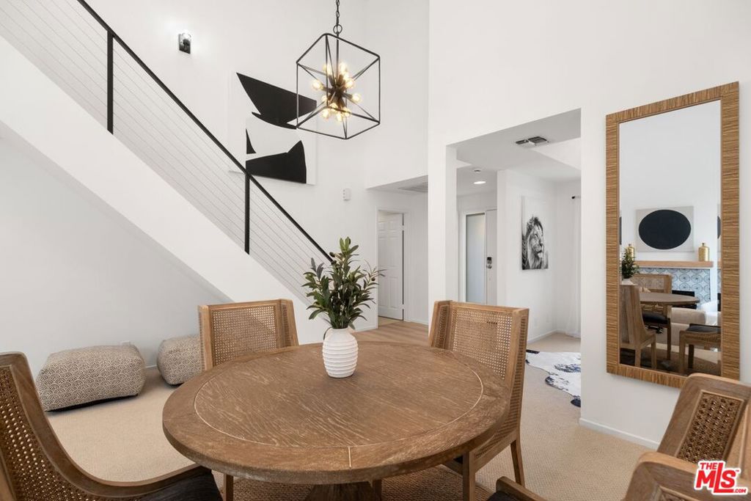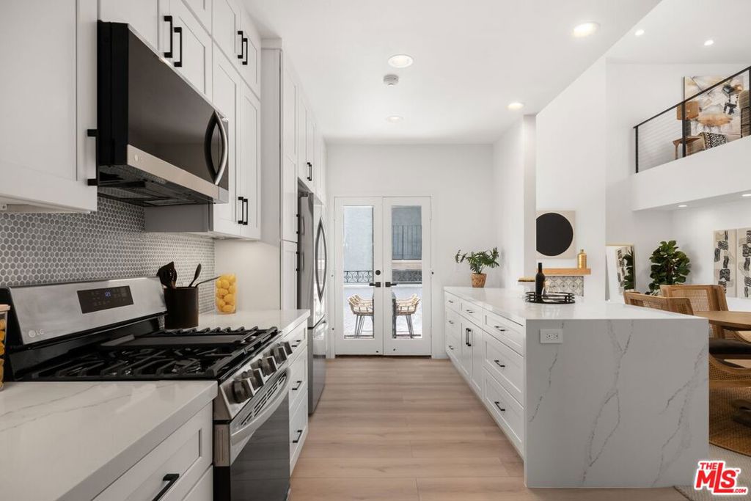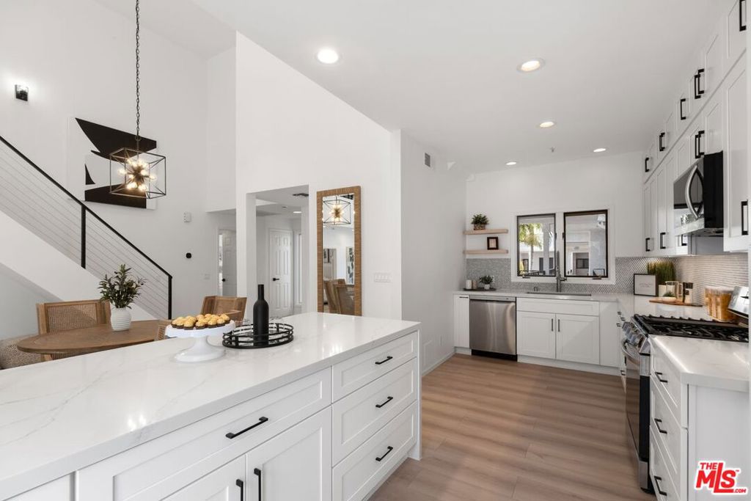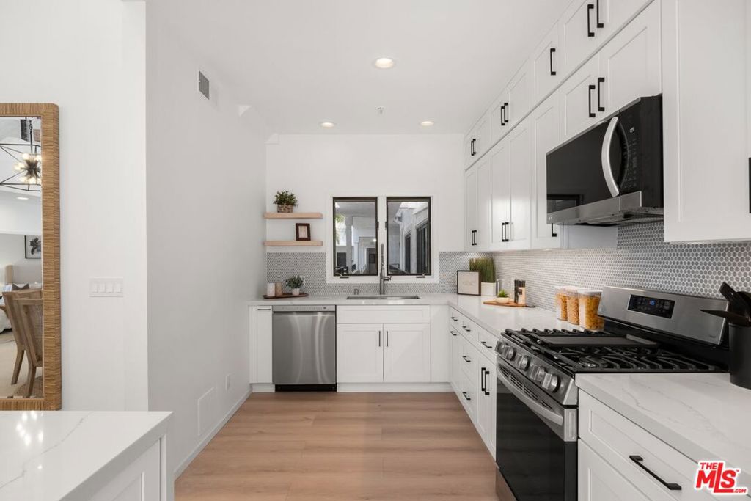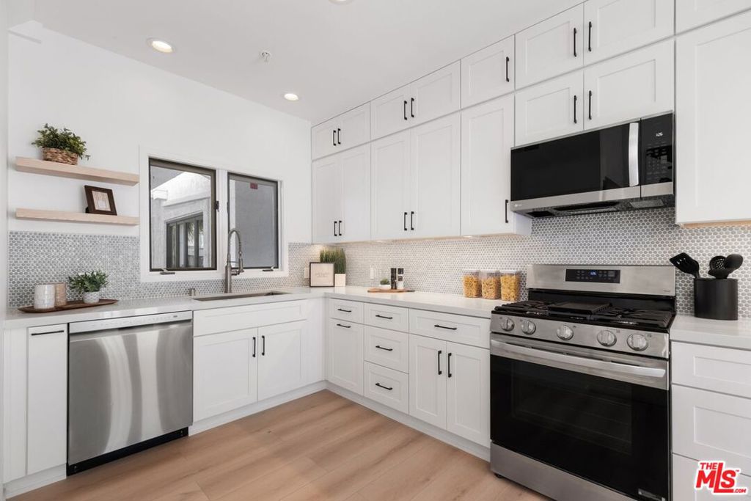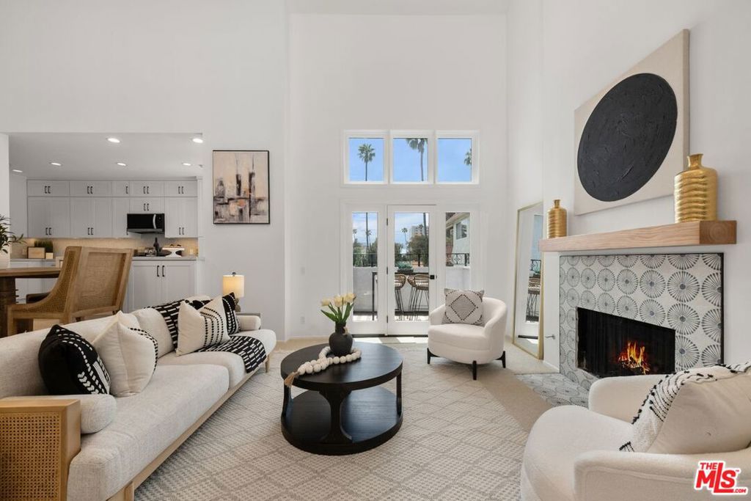1133 9th Street 303, Santa Monica, CA, US, 90403
1133 9th Street 303, Santa Monica, CA, US, 90403Basics
- Date added: Added 3日 ago
- Category: Residential
- Type: Condominium
- Status: Active
- Bedrooms: 2
- Bathrooms: 2
- Half baths: 0
- Floors: 3
- Area: 1591 sq ft
- Lot size: 30017, 30017 sq ft
- Year built: 1982
- Property Condition: UpdatedRemodeled
- View: CityLights
- Zoning: SMR2*
- County: Los Angeles
- MLS ID: 25540873
Description
-
Description:
Amazing, light-filled, airy, fabulously remodeled penthouse with loft over-looking the glorious, west-facing, 2-story living room. The entry-level foyer leads to a formal dining area plus a large alcove (ideal for a home office) both adjacent to the large redesigned gourmet kitchen, and in convenient proximity to the spacious living room. A charming step-down terrace can be accessed from both the living room and kitchen. Full remodel completed May 2025, incorporating the latest bells and whistles . . most every surface & fixture replaced and updated! Large loft (with huge deck) overlooks the living room. Loft is also ideal for a home office, (gym or 3rd bedroom). Large primary suite with walk-in closet and private balcony. Just some of the improvements include: Upgraded electrical throughout including new electrical panel, recessed lighting in all areas, smart light switches and front door lock, stair wall to loft replaced with spectacular translucent railing, guest bathroom fully updated including new fixtures and flooring, redesigned primary bath providing pampered, spa-like experience, with spacious shower (including body jets) and all new fixtures and flooring, new cork backed flooring in kitchen and entryway, carpeting with plush padding, fresh paint throughout, all rooms pre-wired for cat6. All remodel upgrades have been permitted, inspected and approved by City of Santa Monica. Direct entry access via elevator from parking level to unit floor. No stairs between parking spaces and unit. Walk to beach, restaurants and shopping. Please see "Doc(s)" link (above) for the floorplan & additional information. Click on the "Virtual Tour" link (above) for the self-directed, 3-D virtual tour.
Show all description
Location
- Directions: North of Wilshire
- Lot Size Acres: 0.6891 acres
Building Details
Amenities & Features
- Pool Features: None
- Parking Features: ControlledEntrance,Garage,GarageDoorOpener,CommunityStructure,SideBySide
- Security Features: GatedCommunity,WindowBars
- Patio & Porch Features: Deck
- Spa Features: None
- Parking Total: 2
- Door Features: FrenchDoors
- Fireplace Features: LivingRoom
- Furnished: Unfurnished
- Heating: Central
- Interior Features: BreakfastBar,Balcony,SeparateFormalDiningRoom,HighCeilings,Loft,WalkInClosets
- Laundry Features: Inside,LaundryCloset
- Appliances: Dishwasher,Microwave,Refrigerator
Nearby Schools
- High School District: Santa Monica-Malibu Unified
Expenses, Fees & Taxes
- Association Fee: $655
Miscellaneous
- Association Fee Frequency: Monthly
- List Office Name: Coldwell Banker Realty
- Community Features: Gated
- Direction Faces: East

