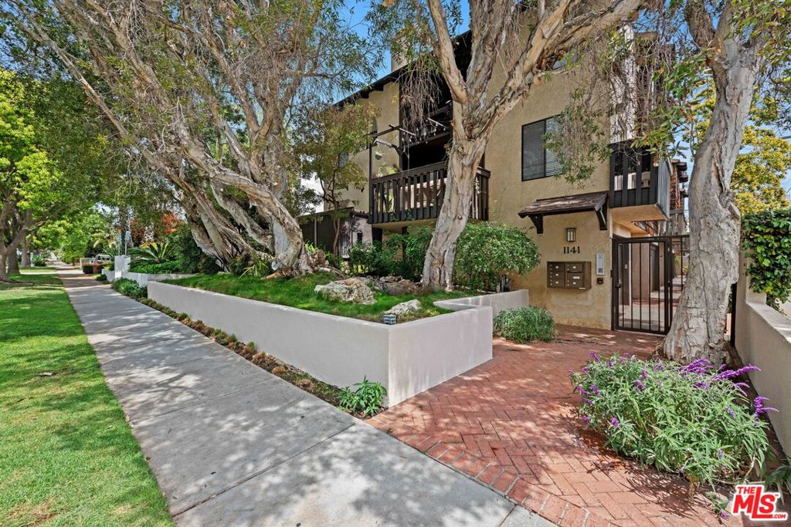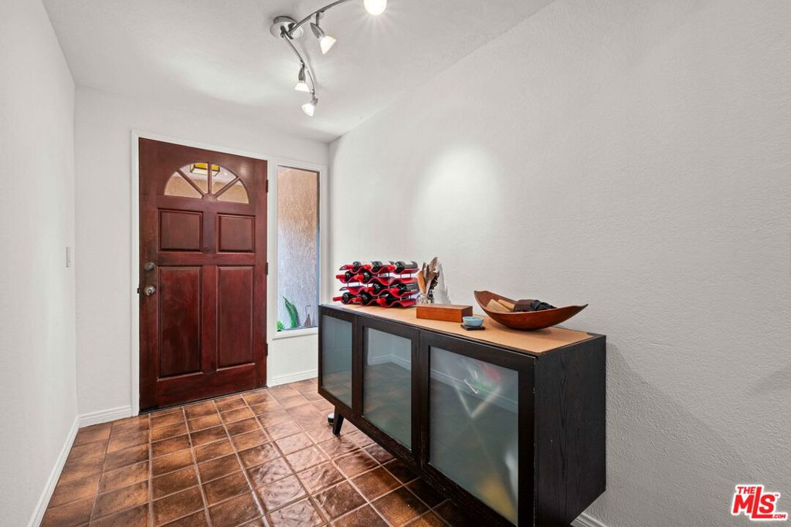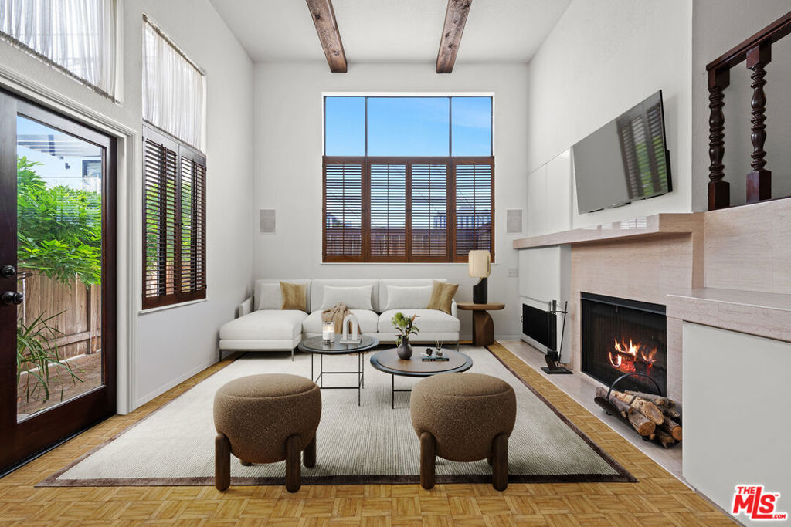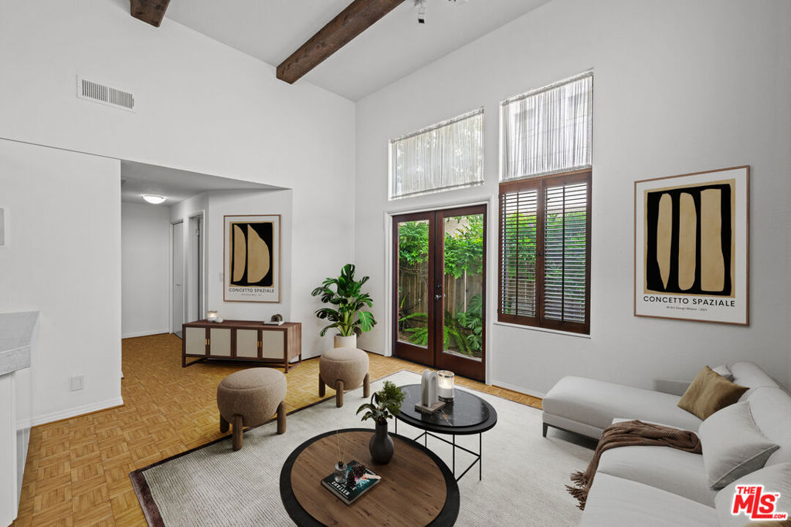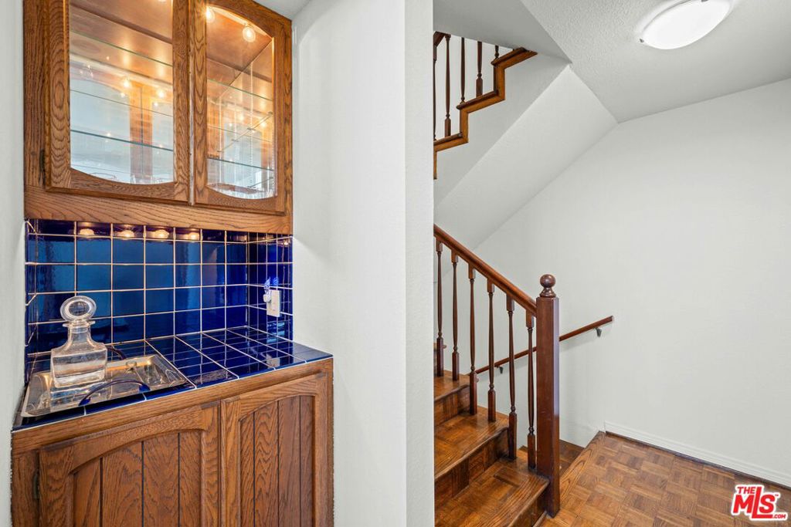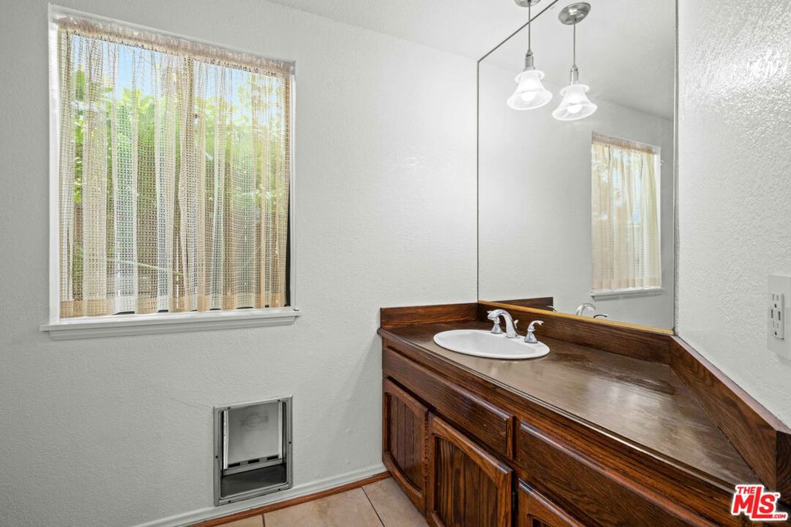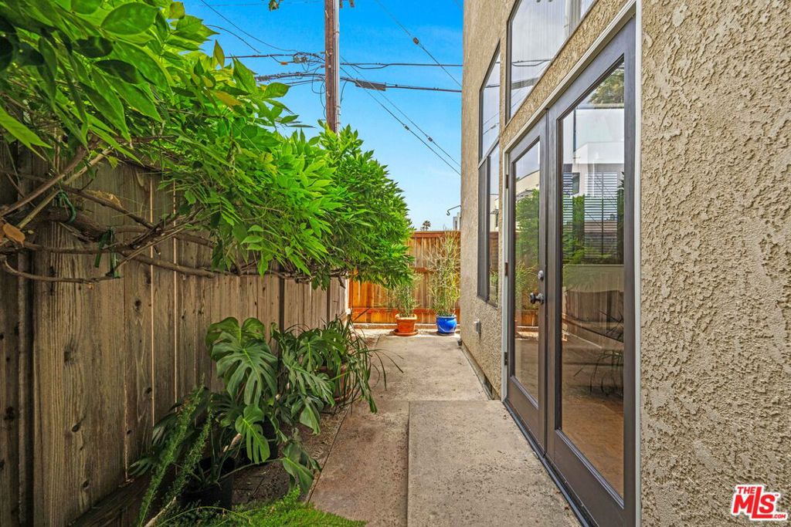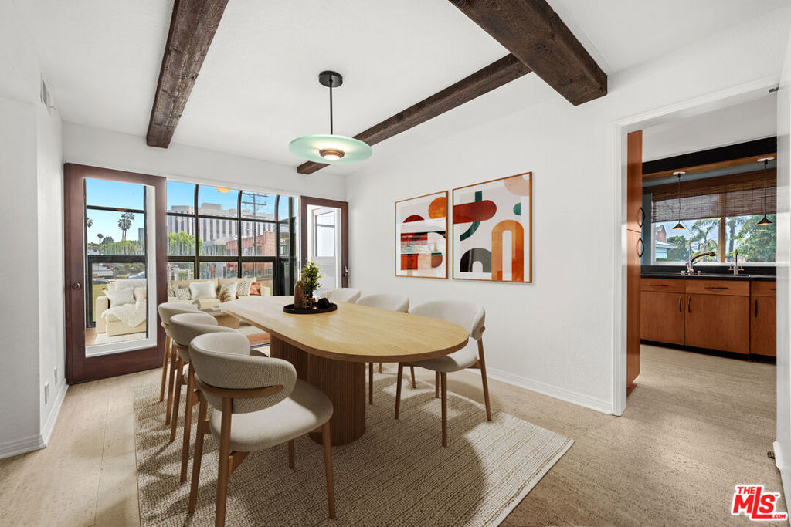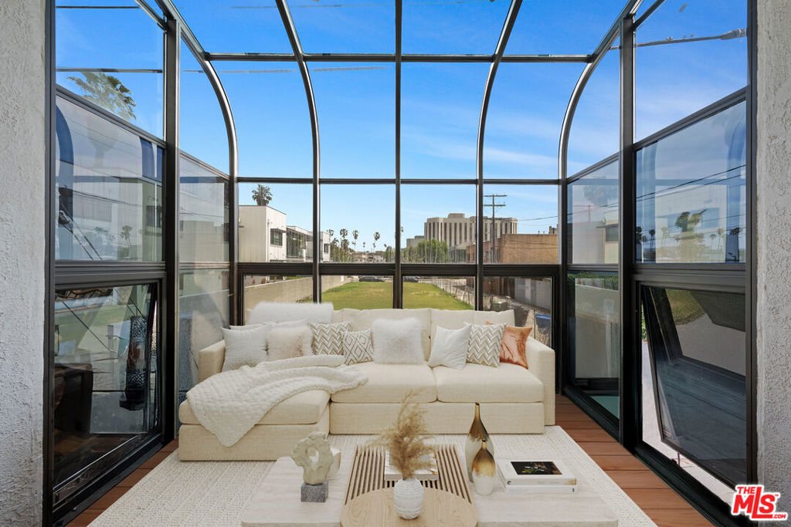1141 17th Street 5, Santa Monica, CA, US, 90403
1141 17th Street 5, Santa Monica, CA, US, 90403Basics
- Date added: Added 1か月 ago
- Category: Residential
- Type: Condominium
- Status: Active
- Bedrooms: 2
- Bathrooms: 3
- Half baths: 1
- Floors: 2
- Area: 1817 sq ft
- Lot size: 7479, 7479 sq ft
- Year built: 1979
- Property Condition: UpdatedRemodeled
- View: None
- Zoning: SMR2*
- County: Los Angeles
- MLS ID: 25535045
Description
-
Description:
This split-level, end-unit townhome is designed for elegant living, work, and entertaining. The location is ideal: Trader Joe's, Whole Foods, Target are a very short walk away, Montana Avenue just four blocks, the beach 1.2 miles. The difference in this unit is the details: over 1800 square feet plus garage, one owner, huge eat-in cook's kitchen (Viking, Sub-zero, Bosch gear and Quartz countertops), kitchen balcony with gas-fired grill, double-glazed and enclosed second-floor garden room, double glazed windows, 5.1 Home Theater, high speed WiFi throughout, high ceilings in living and bed rooms, two wood-burning fireplaces, parquet and cork flooring, 2-car garage with direct entry into the unit, dedicated office, guest room with ensuite bath, large primary suite and bath with luxurious sunken tub, separate shower and private WC. All which make this unit heads and shoulders above the competition. Must see; easy to show; listing broker accompanies. Seller selects services. All photos are virtually staged.
Show all description
Location
- Directions: NORTH OF WILSHIRE, SOUTH OF MONTANA
- Lot Size Acres: 0.1717 acres
Building Details
Amenities & Features
- Pool Features: None
- Parking Features: ControlledEntrance,DirectAccess,Garage,GarageDoorOpener
- Security Features: CarbonMonoxideDetectors,FireDetectionSystem,SecurityGate,SmokeDetectors
- Spa Features: None
- Accessibility Features: None
- Parking Total: 2
- Roof: Composition
- Window Features: Shutters
- Cooling: CentralAir
- Door Features: FrenchDoors
- Exterior Features: RainGutters
- Fireplace Features: LivingRoom
- Furnished: Unfurnished
- Heating: Central
- Interior Features: EatInKitchen,HighCeilings,RecessedLighting,SunkenLivingRoom,TwoStoryCeilings,WalkInClosets
- Appliances: DoubleOven,Dishwasher,GasCooktop,Disposal,Microwave,Refrigerator,RangeHood,Dryer,Washer
Expenses, Fees & Taxes
- Association Fee: $600
Miscellaneous
- Association Fee Frequency: Monthly
- List Office Name: Pelegrino Properties
- Direction Faces: South

