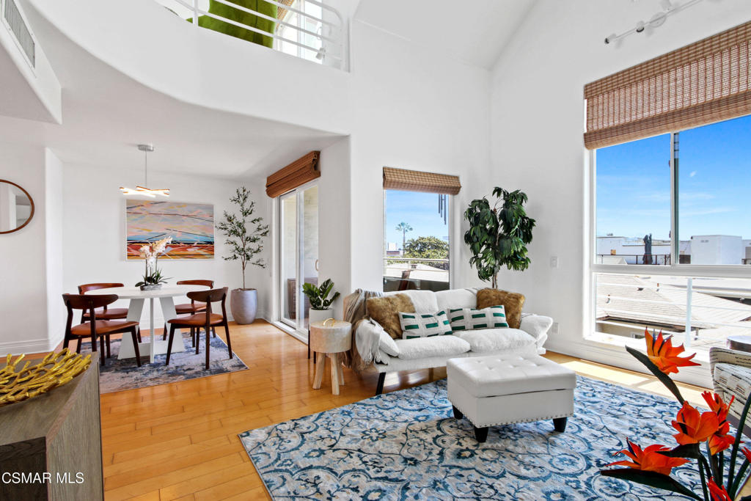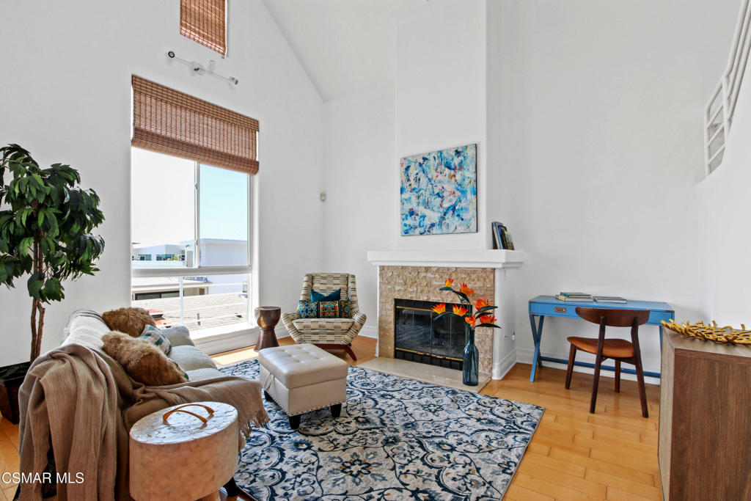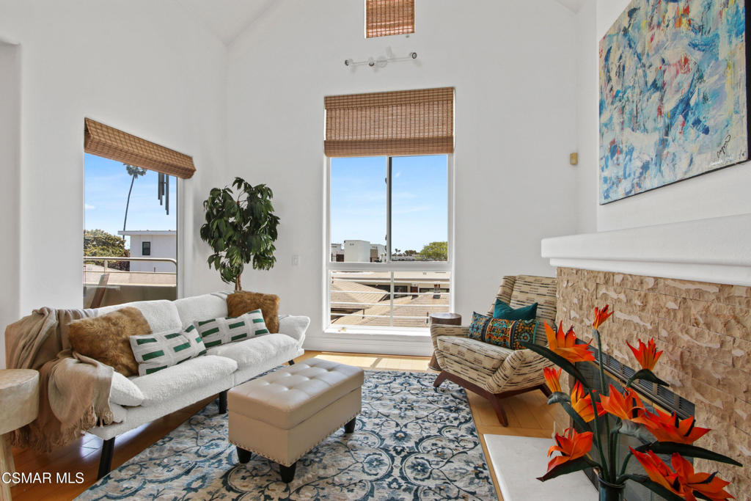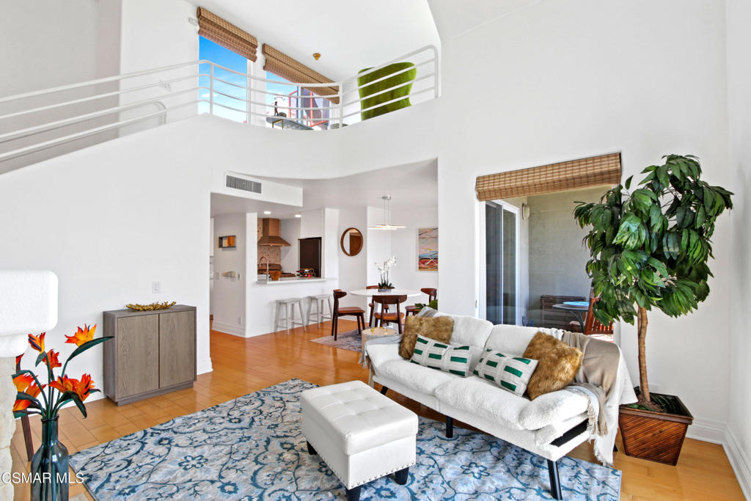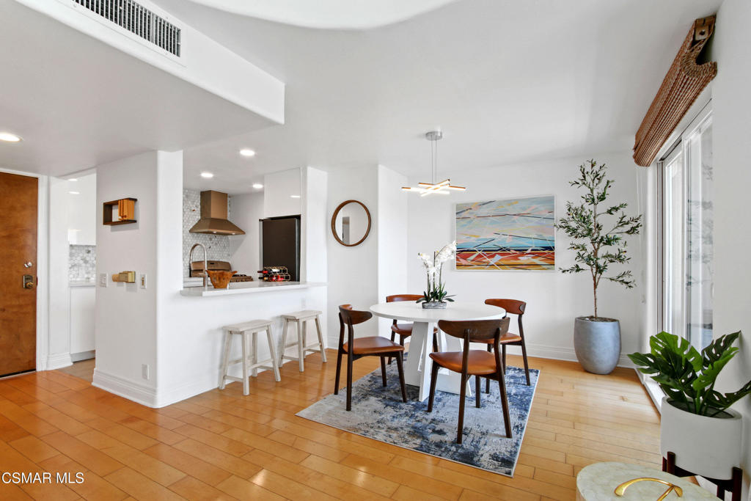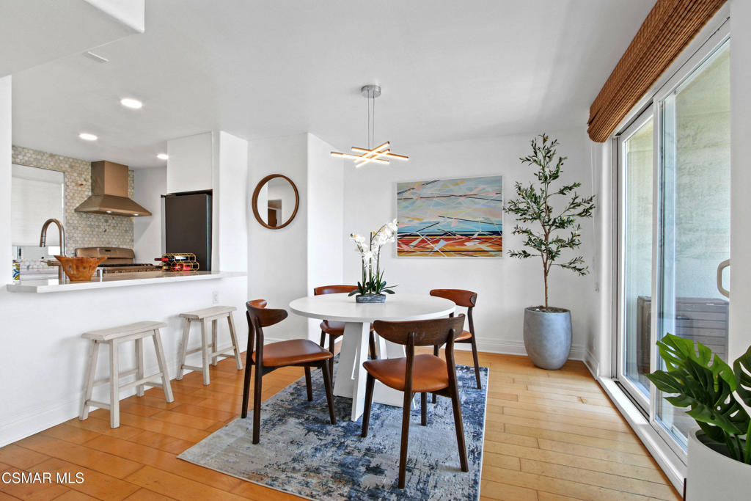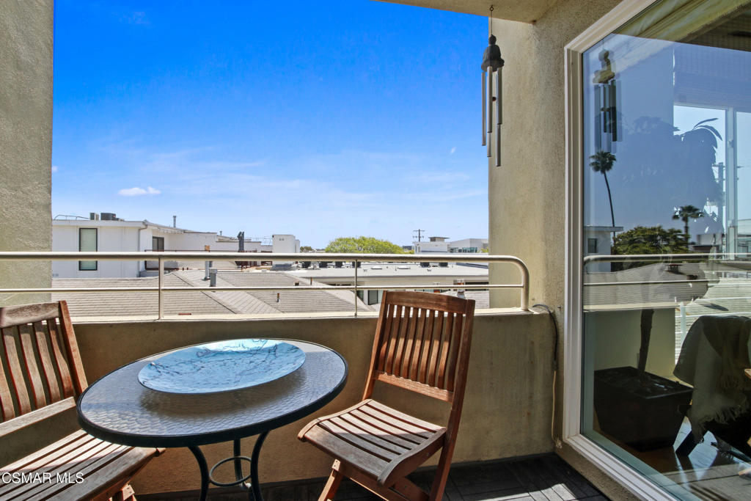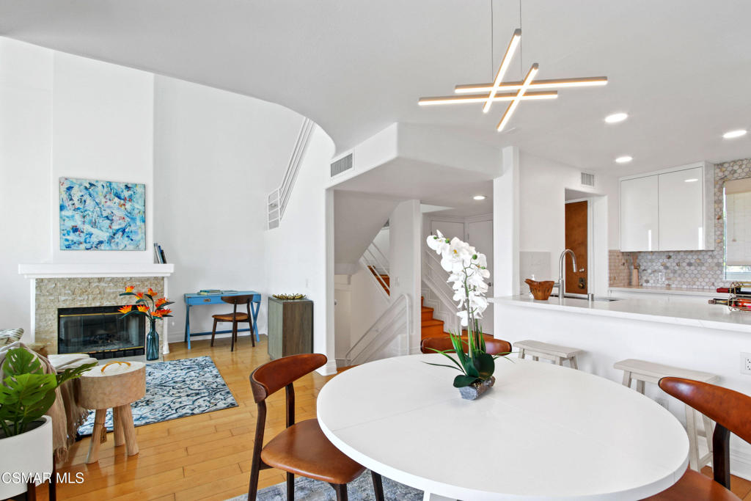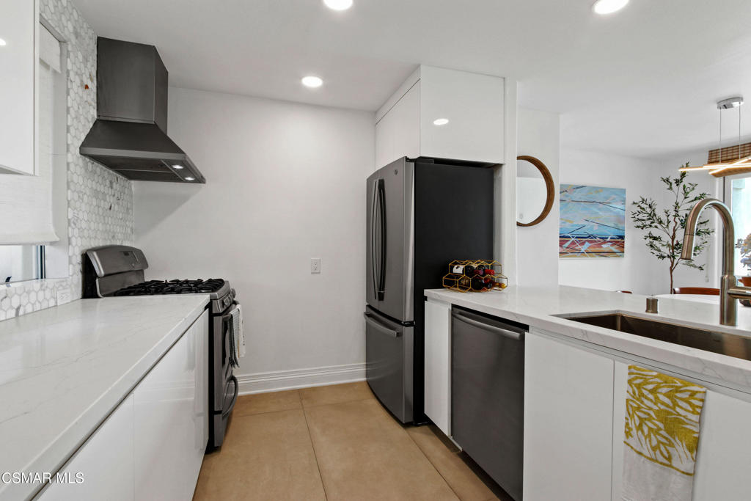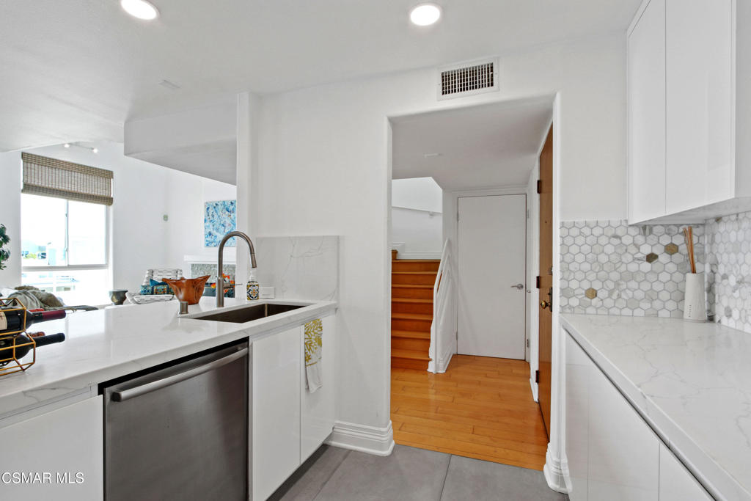1242 9th Street 5, Santa Monica, CA, 90401
1242 9th Street 5, Santa Monica, CA, 90401Basics
- Date added: Added 2週間 ago
- Category: Residential
- Type: Condominium
- Status: Active
- Bedrooms: 2
- Bathrooms: 3
- Half baths: 1
- Floors: 3
- Area: 1292 sq ft
- Lot size: 7526, 7526 sq ft
- Year built: 1991
- Property Condition: UpdatedRemodeled
- View: CityLights,Hills
- Zoning: SMR3*
- County: Los Angeles
- Land Lease Amount: 0
- MLS ID: 225002584
Description
-
Description:
Rising above the adjacent rooftops, this rare tri-level condo offers an extraordinary blend of privacy, light, and sweeping views in a coveted location just nine blocks from the beach. Set in a newer building on a peaceful stretch of 9th Street, you'll find yourself moments from Montana Ave, Downtown Santa Monica, and all the best of coastal living--yet tucked away in serene quiet.Step into the sun-drenched main level, where a dramatic double-height living room features an inviting fireplace and a picture window with expansive views. The open-concept layout flows into a beautifully remodeled kitchen and an oversized dining area that opens to a second balcony--perfect for al fresco dining or morning coffee. A sleek and convenient powder room completes this level.Upstairs, a spacious open loft crowns the home, bathed in natural light with panoramic vistas of Santa Monica and the surrounding hills. Ideal for a home office, media lounge, gym, or entertaining space, it opens onto a spacious rooftop deck on one side plus an additional private balcony on the other - the epitome of the Santa Monica lifestyle.Downstairs, the private bedroom level includes a generous, light-filled primary suite with a recently renovated spa-style bathroom and a walk-in closet, as well as a second bedroom, another stylishly updated full bath, and in-unit laundry.Additional features include gated, side-by-side parking, and a secure key-access elevator. Homes like this--modern, bright, and rare--don't come along often.
Show all description
Location
- Lot Size Acres: 0.1728 acres
Building Details
- Garage Spaces: 2
- Levels: ThreeOrMore
Amenities & Features
- Parking Features: Underground
- Security Features: KeyCardEntry
- Patio & Porch Features: Deck,Rooftop
- Parking Total: 2
- Association Amenities: Insurance,Storage
- Window Features: Blinds,CustomCoverings
- Cooling: CentralAir
- Fireplace Features: BlowerFan,Gas,LivingRoom
- Heating: Central
- Interior Features: BreakfastBar,Balcony,CathedralCeilings,SeparateFormalDiningRoom,AllBedroomsDown,Loft,PrimarySuite
- Laundry Features: LaundryCloset
- Appliances: Dishwasher,Refrigerator,RangeHood
Expenses, Fees & Taxes
- Association Fee: $700
Miscellaneous
- Association Fee Frequency: Monthly
- List Office Name: The ONE Luxury Properties
- Listing Terms: Cash,Conventional
- Exclusions: Personal belongings, furnishings. Verizon Hotspot and Wyze cameras.
- Inclusions: Existing appliances.

