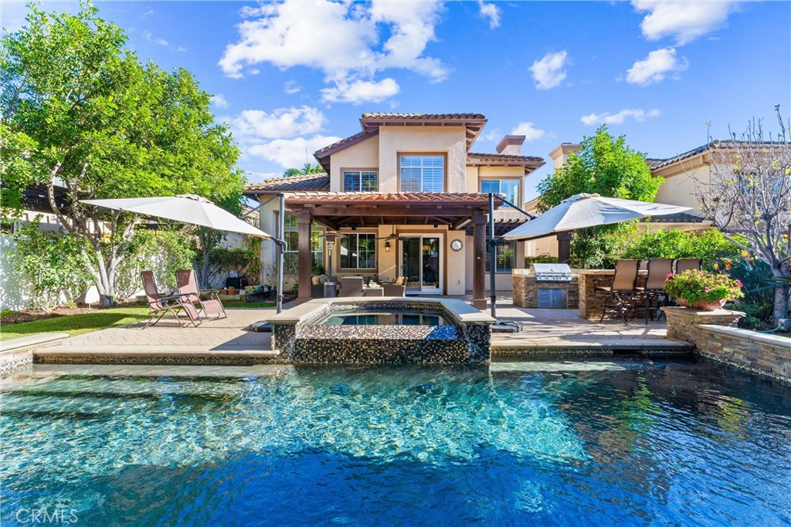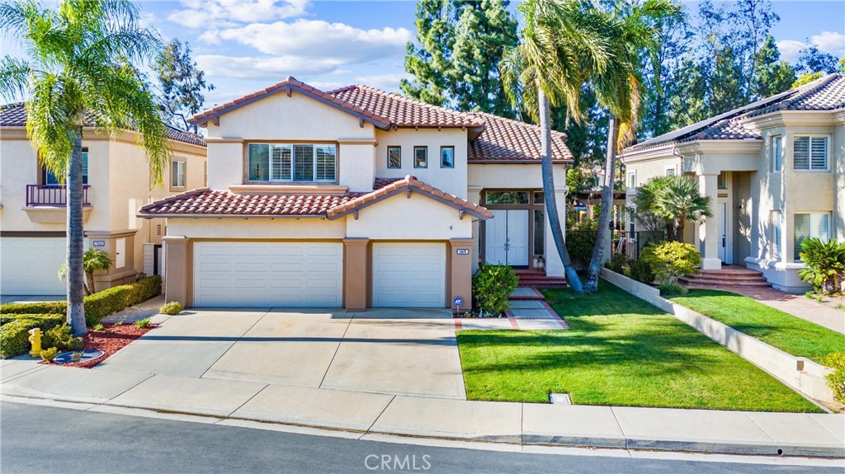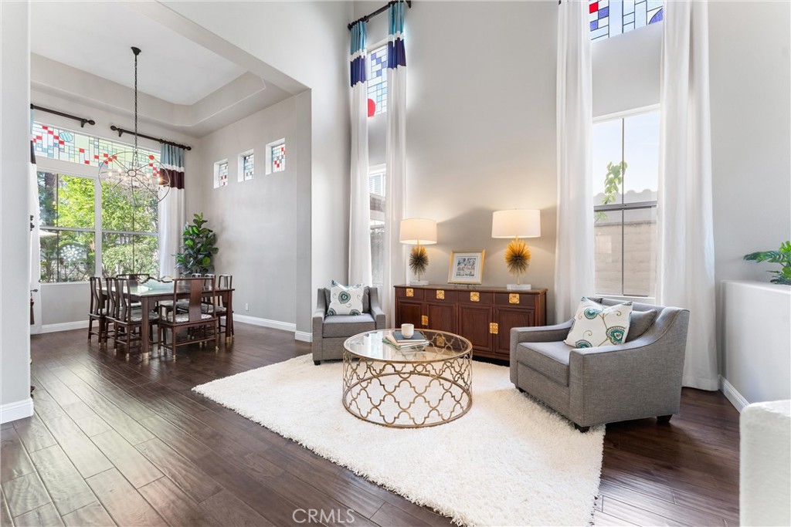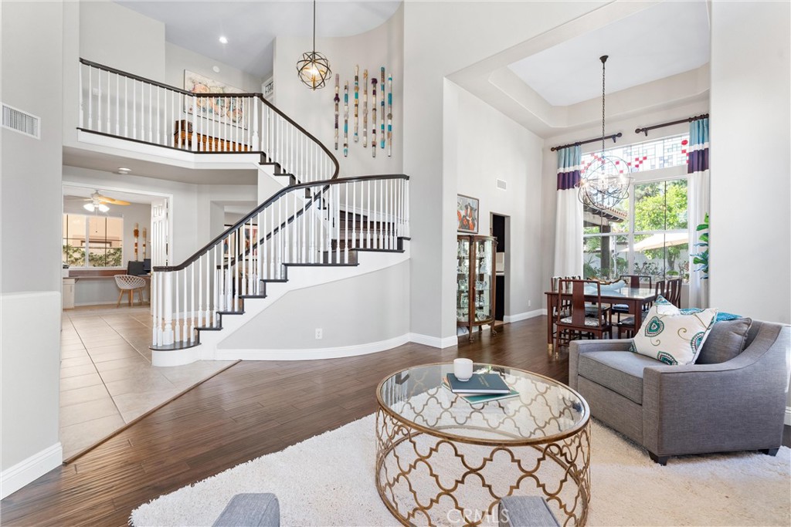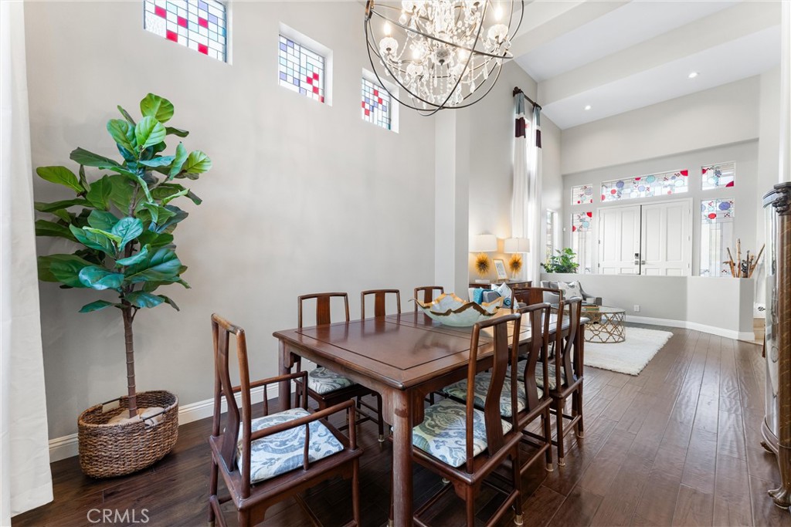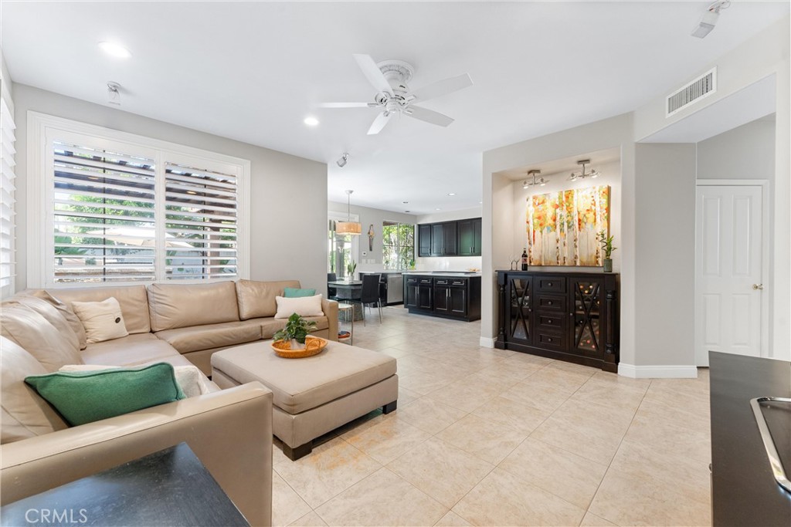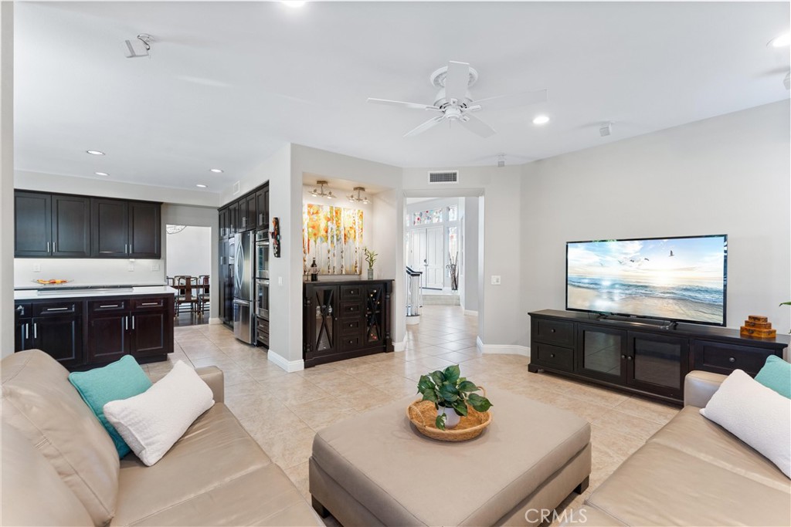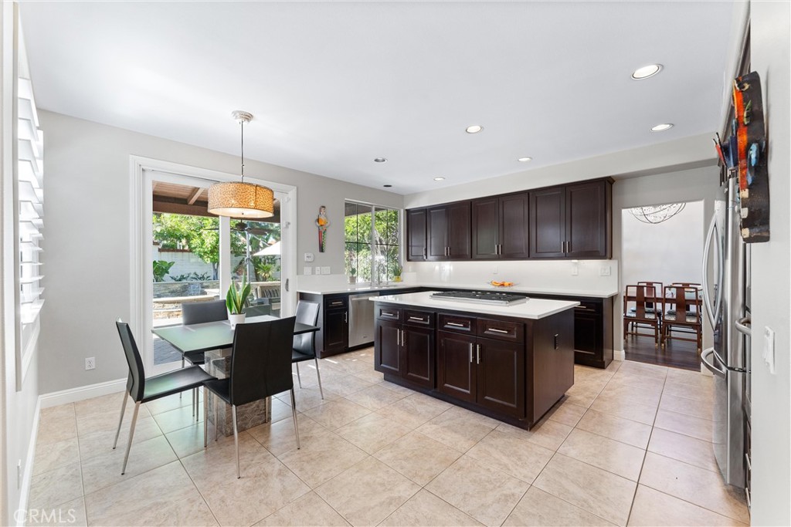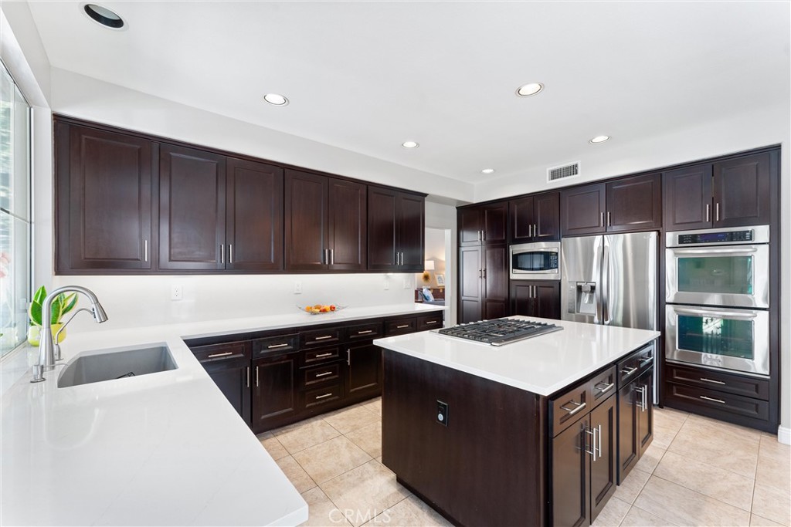12475 WOODHALL Way, Tustin, CA, US, 92782
12475 WOODHALL Way, Tustin, CA, US, 92782Basics
- Date added: Added 1日 ago
- Category: Residential
- Type: SingleFamilyResidence
- Status: Active
- Bedrooms: 5
- Bathrooms: 3
- Floors: 2, 2
- Area: 2900 sq ft
- Lot size: 8400, 8400 sq ft
- Year built: 1995
- Property Condition: UpdatedRemodeled,Turnkey
- View: None
- Subdivision Name: Palo Vista (PALV)
- County: Orange
- MLS ID: PW25039807
Description
-
Description:
Experience luxury living in this exquisite 4-bedroom plus bonus room, 3-bathroom home in the sought-after gated Palo Vista community of Tustin Ranch. Boasting 2,900 sq. ft. of elegant living space, this meticulously upgraded home offers an unparalleled level of sophistication, modern convenience and resort-style amenities. Upon entering, you’ll be greeted by cathedral ceilings, custom stained-glass windows, a grand chandelier, and engineered hardwood flooring. The living and formal dining areas boast custom drapery and a spacious layout perfect for entertaining.
The chef’s kitchen features quartz countertops, a 5-burner gas stove, dual ovens, stainless steel appliances, custom pull-out drawers, and a dining area overlooking the backyard oasis. The family room is open to the kitchen and features surround sound, ceramic tile floors, and a ceiling fan for year-round comfort. Upstairs, the primary suite offers a private retreat with a custom walk-in closet, granite counter, dual sinks, and plantation shutters. The bonus room can serve as an additional bedroom, media space, or office. A first-floor bedroom with full bath offers flexibility for guests or multi-generational living. Step outside into your private retreat, where a saltwater pool with underwater lighting, a heated spa, waterfalls and glass fire pit await. Entertain effortlessly with a built-in BBQ island, refrigerator, storage drawers, and a custom wood covered patio with ceiling fan and surround sound. The lush landscaping, fruit trees, and a raised vegetable garden enhance the beauty of the expansive 8,400 sq. ft. lot. The home also features 24 PAID in FULL Solar panels, dual AC/heating and a 3-car garage with extensive storage cabinets. Enjoy the community pool, spa, tennis courts, and a tot lot, all while being minutes away from award-winning schools, parks, shopping and dining. With NO MELLO ROOS and a LOW HOA, this is a must-see home. Schedule your private tour today!
Show all description
Location
- Directions: Tustin Ranch Road turn right on La Colina turn left on Concord, turn left on Pinehurst, turn right on Woodhall.
- Lot Size Acres: 0.1928 acres
Building Details
- Structure Type: House
- Water Source: Public
- Architectural Style: Mediterranean
- Lot Features: BackYard,FrontYard,SprinklersInRear,SprinklersInFront,Lawn,Landscaped,SprinklerSystem,Yard
- Sewer: PublicSewer
- Common Walls: NoCommonWalls
- Construction Materials: Stucco,CopperPlumbing
- Fencing: Block
- Foundation Details: PillarPostPier
- Garage Spaces: 3
- Levels: Two
- Builder Name: California Pacific Homes
- Floor covering: Tile, Wood
Amenities & Features
- Pool Features: Heated,InGround,Private,SaltWater,Waterfall,Association
- Parking Features: DoorMulti,DirectAccess,GarageFacesFront,Garage,GarageDoorOpener
- Security Features: Prewired,CarbonMonoxideDetectors,GatedCommunity,SmokeDetectors
- Patio & Porch Features: Covered
- Spa Features: Community,Heated,InGround,Private
- Parking Total: 3
- Roof: Tile
- Association Amenities: FirePit,Management,OutdoorCookingArea,Barbecue,Playground,Pickleball,Pool,SpaHotTub,TennisCourts
- Utilities: SewerConnected,WaterAvailable,WaterConnected
- Window Features: PlantationShutters,Screens
- Cooling: CentralAir,Dual
- Door Features: DoubleDoorEntry,MirroredClosetDoors,PanelDoors,SlidingDoors
- Electric: Volts220InGarage,Volts220InLaundry
- Exterior Features: Lighting,RainGutters
- Fireplace Features: None
- Heating: Central,ForcedAir,Solar
- Interior Features: BreakfastArea,CeilingFans,CeramicCounters,CathedralCeilings,SeparateFormalDiningRoom,GraniteCounters,HighCeilings,OpenFloorplan,QuartzCounters,RecessedLighting,Storage,WiredForSound,BedroomOnMainLevel,PrimarySuite,WalkInClosets
- Laundry Features: Inside,LaundryRoom
- Appliances: BuiltInRange,Barbecue,DoubleOven,Dishwasher,ElectricOven,Freezer,Disposal,IceMaker,Microwave,Refrigerator,WaterToRefrigerator
Nearby Schools
- Middle Or Junior School: Pioneer
- Elementary School: Ladera
- High School: Beckman
- High School District: Tustin Unified
Expenses, Fees & Taxes
- Association Fee: $59
Miscellaneous
- Association Fee Frequency: Monthly
- List Office Name: Berkshire Hathaway HomeServices California Properties
- Listing Terms: Cash,Conventional
- Common Interest: PlannedDevelopment
- Community Features: Curbs,Golf,Gutters,StormDrains,StreetLights,Sidewalks,Gated
- Exclusions: Washer, Dryer
- Inclusions: Refrigerator in Kitchen.
- Attribution Contact: 714-501-3844

