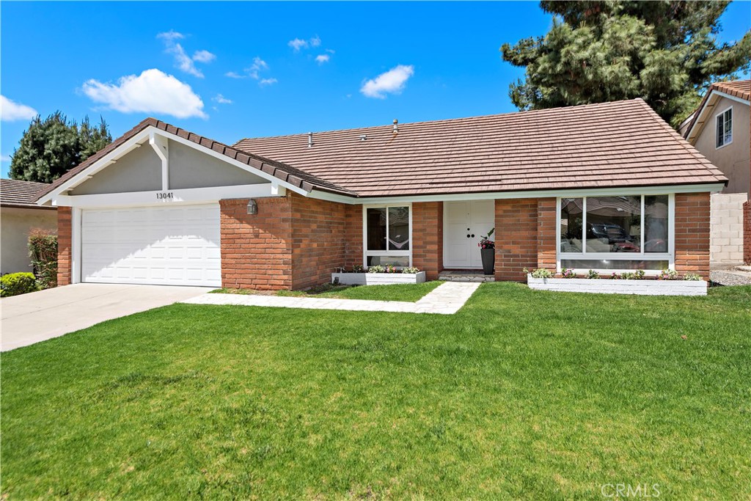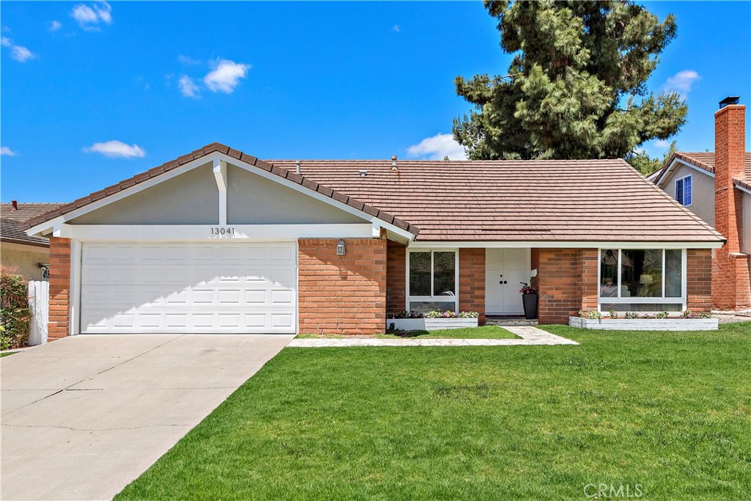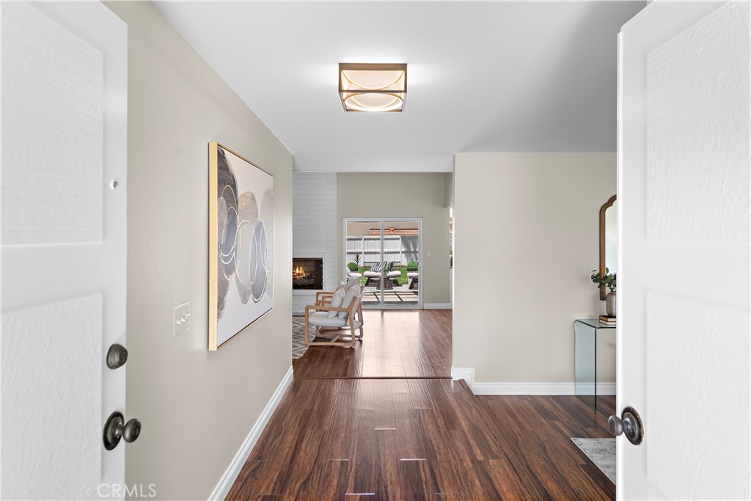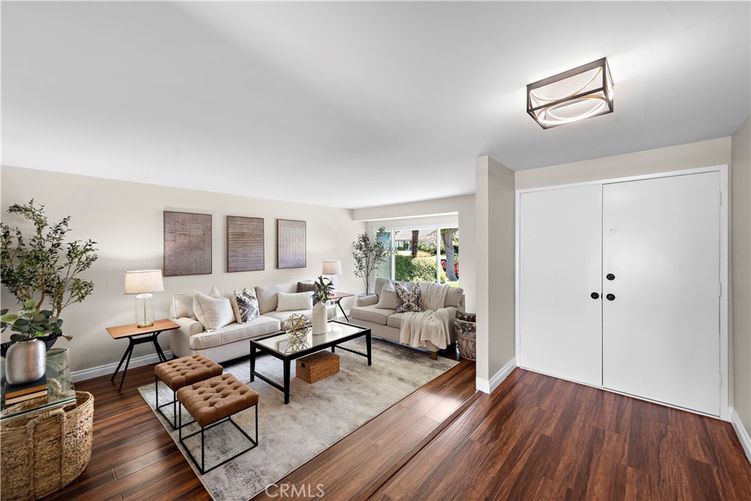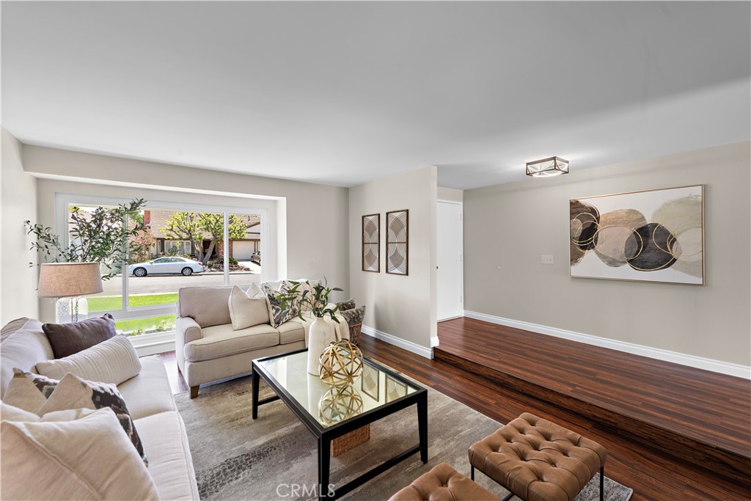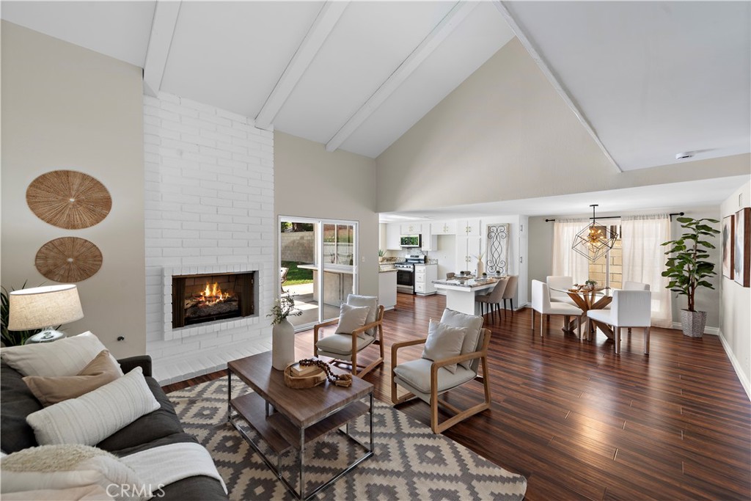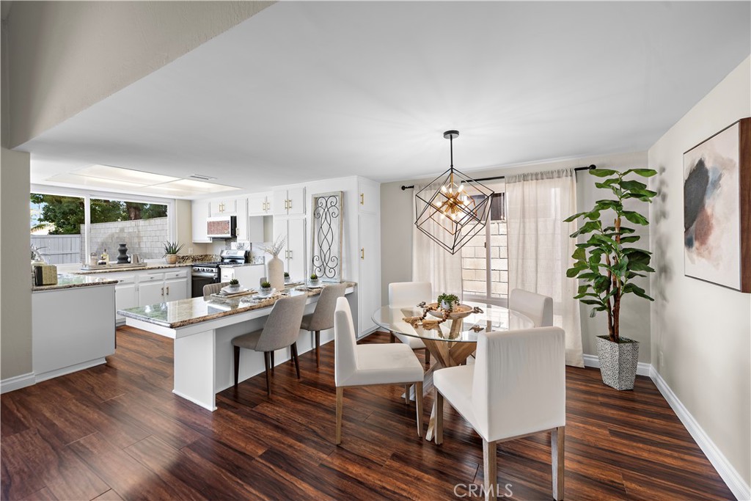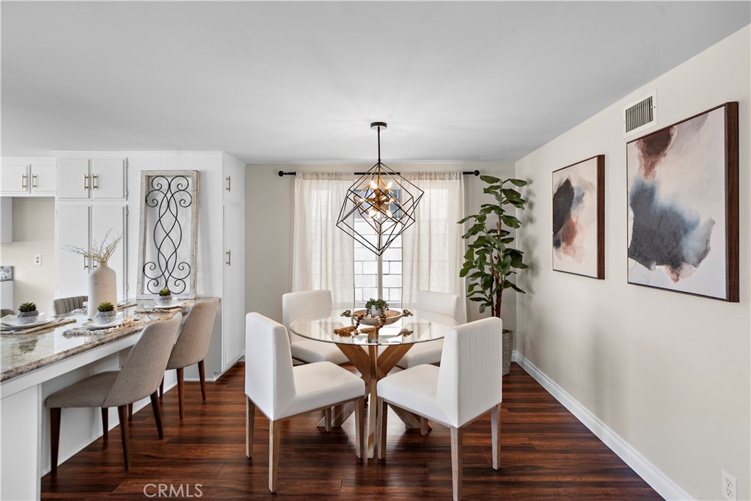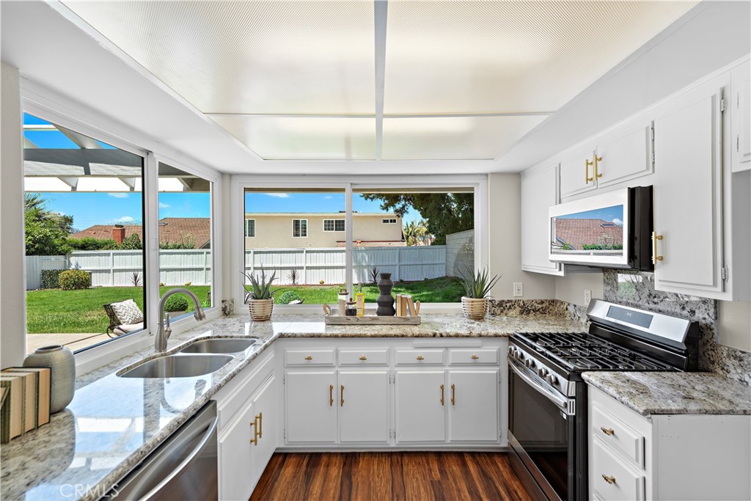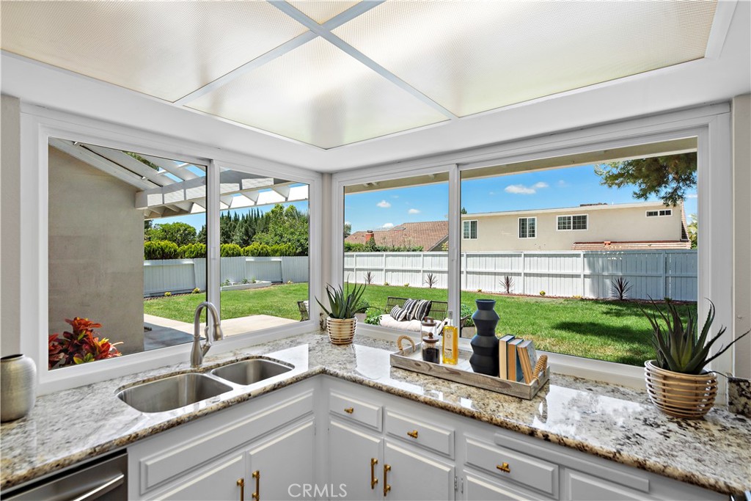13041 Ranchwood Road, Tustin, CA, US, 92782
13041 Ranchwood Road, Tustin, CA, US, 92782Basics
- Date added: Added 7日 ago
- Category: Residential
- Type: SingleFamilyResidence
- Status: Active
- Bedrooms: 3
- Bathrooms: 2
- Floors: 1, 1
- Area: 1805 sq ft
- Lot size: 7200, 7200 sq ft
- Year built: 1968
- View: None
- Subdivision Name: Bellewick
- County: Orange
- MLS ID: OC25071068
Description
-
Description:
What a gem! This charming 3-bedroom, 2-bathroom single-story home in the heart of Tustin is on the market for the very first time! Spanning 1,805 square feet on a generous 7,200 square foot lot, the home is filled with natural light thanks to oversized Milgard windows throughout. The open-concept floorplan flows beautifully from the entry through the living room, family room, dining area, and kitchen, creating a seamless space ideal for both everyday living and entertaining. Thoughtfully designed for comfort and functionality, the layout enhances the home's bright and airy atmosphere, making it easy to envision gatherings with family and friends. The spacious layout features freshly painted interiors, new appliances, contemporary light fixtures, and beautifully refreshed landscaping in both the front and back yards. The secondary bedrooms are generously sized, while the expansive primary suite offers room for a private sitting area and overlooks the pool-sized backyard—perfect for entertaining, creating your dream outdoor oasis, or adding an ADU. This is a rare opportunity to own a lovingly maintained home in a prime location.
Show all description
Location
- Directions: Irvine Blvd to Ranchwood Road
- Lot Size Acres: 0.1653 acres
Building Details
- Structure Type: House
- Water Source: Public
- Lot Features: BackYard,FrontYard,Garden,SprinklerSystem
- Sewer: PublicSewer
- Common Walls: NoCommonWalls
- Construction Materials: Brick,Stucco
- Fencing: Block,Wood
- Garage Spaces: 2
- Levels: One
- Floor covering: Laminate
Amenities & Features
- Pool Features: None
- Parking Features: DirectAccess,Driveway,Garage,OnStreet
- Spa Features: None
- Parking Total: 2
- Association Amenities: Management
- Utilities: ElectricityConnected,NaturalGasConnected,SewerConnected,WaterConnected
- Window Features: DoublePaneWindows
- Cooling: CentralAir
- Fireplace Features: Den
- Heating: Central,ForcedAir
- Interior Features: BreakfastBar,SeparateFormalDiningRoom,GraniteCounters,OpenFloorplan,AllBedroomsDown,BedroomOnMainLevel,MainLevelPrimary
- Laundry Features: LaundryRoom
- Appliances: Dishwasher,FreeStandingRange,Microwave
Nearby Schools
- Elementary School: Red Hill
- High School: Beckman
- High School District: Tustin Unified
Expenses, Fees & Taxes
- Association Fee: $33
Miscellaneous
- Association Fee Frequency: Monthly
- List Office Name: Engel & Volkers Dana Point
- Listing Terms: CashToNewLoan
- Common Interest: None
- Community Features: Curbs,Gutters,StormDrains,StreetLights,Sidewalks
- Attribution Contact: 949-274-0620

