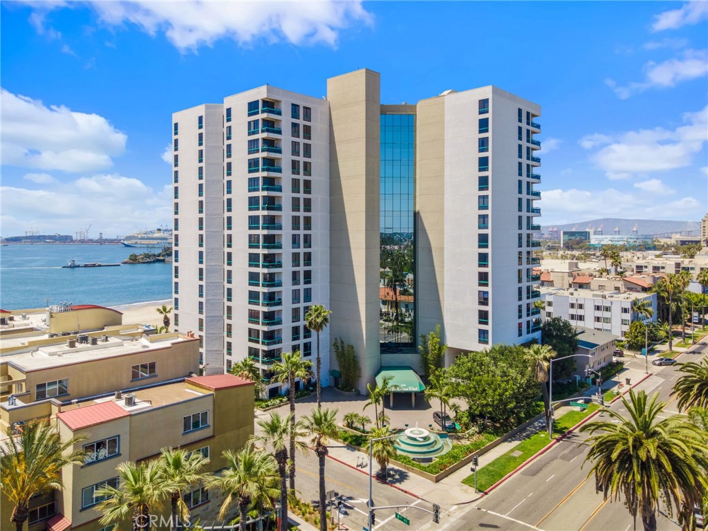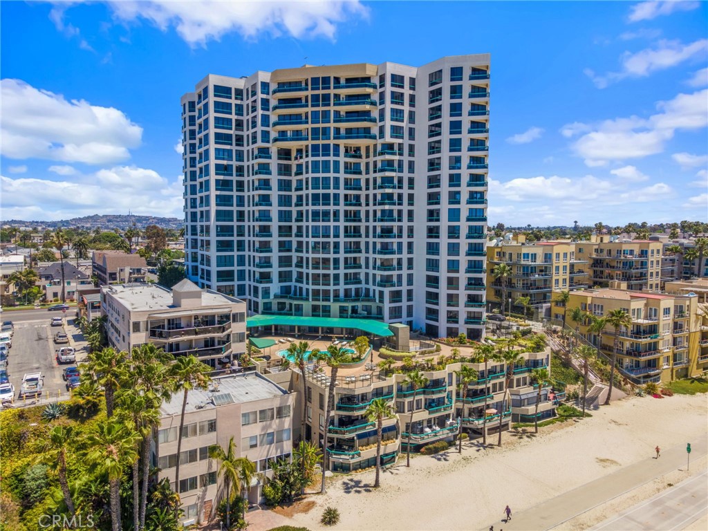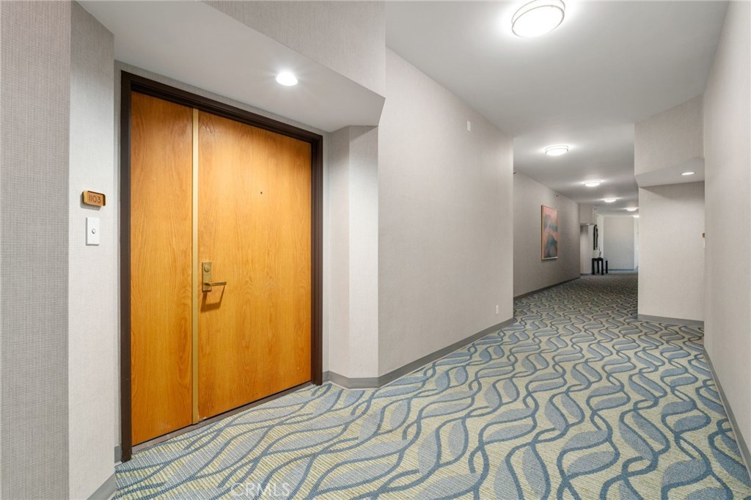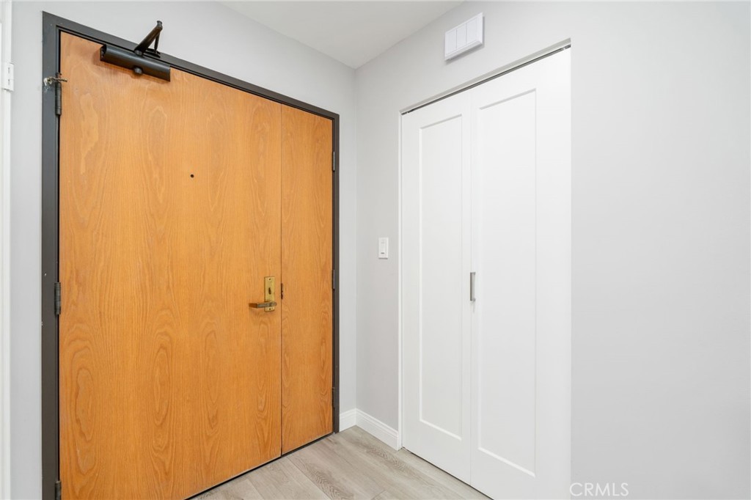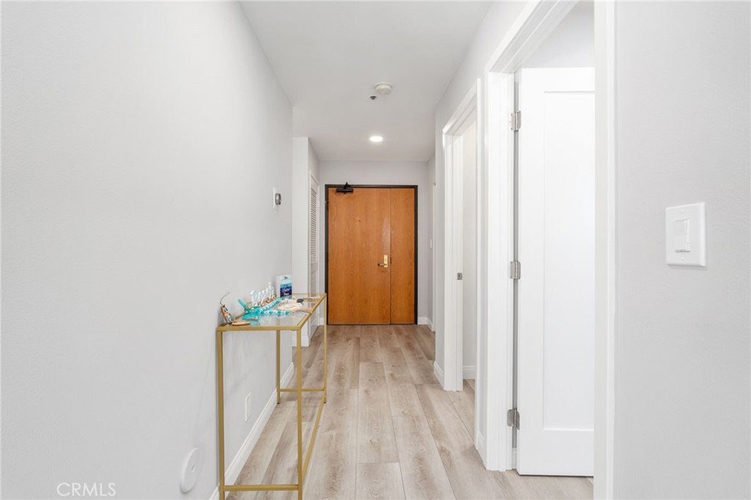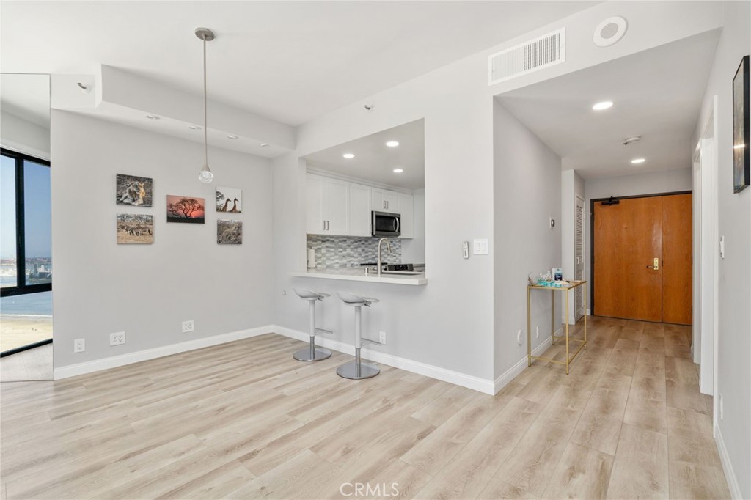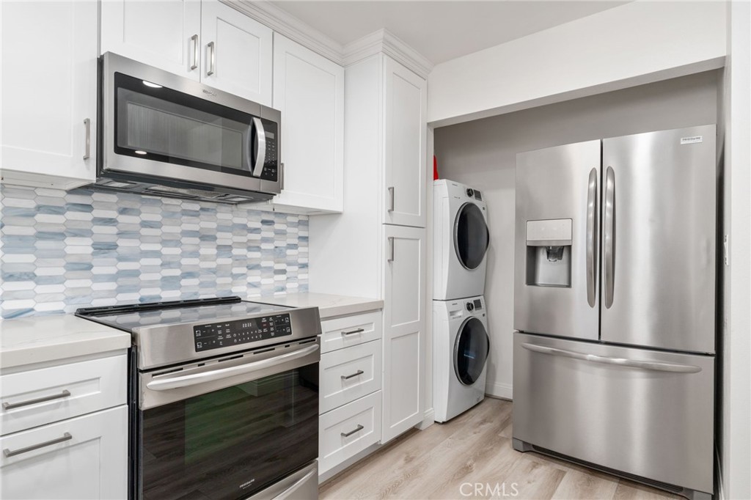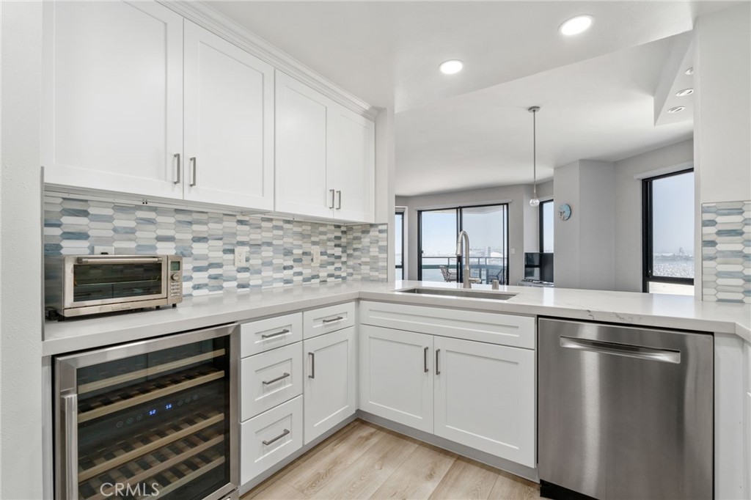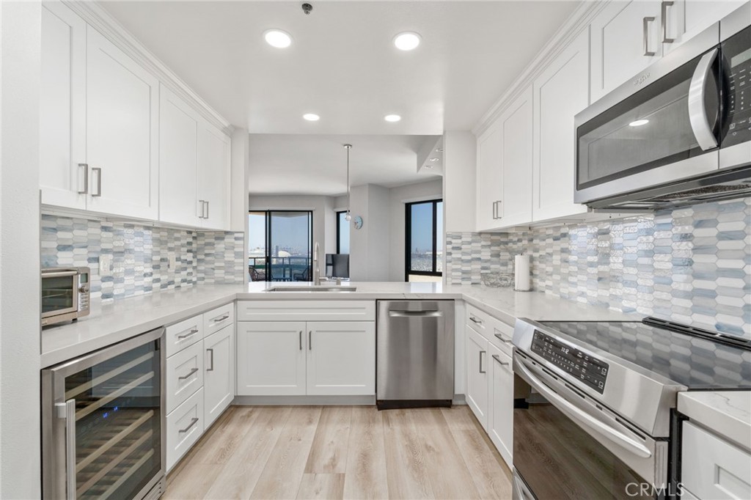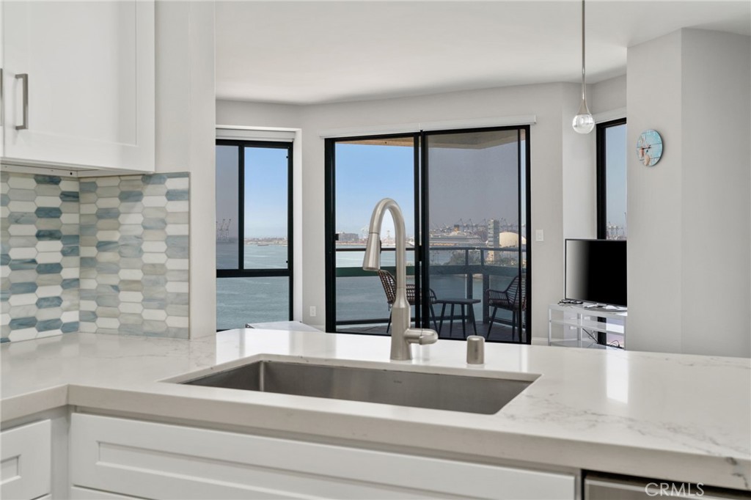1310 E Ocean Boulevard 1103, Long Beach, CA, US, 90802
1310 E Ocean Boulevard 1103, Long Beach, CA, US, 90802Basics
- Date added: Added 23時間 ago
- Category: Residential
- Type: Condominium
- Status: Active
- Bedrooms: 1
- Bathrooms: 1
- Floors: 1, 16
- Area: 960 sq ft
- Lot size: 42897, 42897 sq ft
- Year built: 1984
- Property Condition: Turnkey
- View: Harbor,Marina,Ocean,Pool,Water
- Subdivision Name: Alamitos Beach (AB)
- Zoning: LBPD5
- County: Los Angeles
- MLS ID: SW25114459
Description
-
Description:
Welcome to oceanfront living at its finest! The Ocean Club is one of Long Beach's exceptionally beautiful condominiums. You have the view of the Pacific Ocean, Queen Mary, the Harbor, the Marina, and Downtown Long Beach from your unit. You can listen to the waves from every room or use your own private beach front access to listen directly on the beach. With separate walking and biking lanes, you are able to enjoy the outdoors any way you choose to. You are walking distance from many restaurants and shops. If you don't feel like leaving the building, you are able to enjoy the 24 hr heated pool and jacuzzi, with a BBQ area for you and your guests to utilize. The Ocean Club offers a billiards room, recreational room, private room for rent, private sauna, a fully equipped gym, and many more. Feel safe and secure with the 24-hour front desk personnel and key fob requirement to enter the building and your gated garage where you have 2 tandem parking spots. As you walk into the unit, you can feel the openness and enjoy immediate views of the ocean as your automatic blinds go up. Your fully remodeled kitchen has stainless appliances, stack-able washer and dryer, and a wine fridge. Laminate flooring throughout, you have a beautiful walk-in closet, and a jacuzzi shower/tub to relax after a long day. This condo has everything you could possibly need! Come see it for yourself, it won't last long!
Show all description
Location
- Directions: Ocean Blvd, Right at 8th Place, turn right into Ocean Club, park in guest parking up front.
- Lot Size Acres: 0.9848 acres
Building Details
- Structure Type: House
- Water Source: Public
- Sewer: PublicSewer,SewerTapPaid
- Common Walls: TwoCommonWallsOrMore
- Construction Materials: Concrete
- Garage Spaces: 2
- Levels: One
- Other Structures: Storage
- Floor covering: Laminate
Amenities & Features
- Pool Features: Heated,InGround,Association
- Parking Features: Assigned,ControlledEntrance,ElectricGate,Garage,Guest,Gated,Guarded,OneSpace,Tandem
- Security Features: CarbonMonoxideDetectors,FireDetectionSystem,FireSprinklerSystem,SecurityGate,GatedWithGuard,GatedWithAttendant,TwentyFourHourSecurity,KeyCardEntry,SmokeDetectors
- Spa Features: Association,Heated,InGround
- Accessibility Features: Parking
- Parking Total: 2
- Association Amenities: BilliardRoom,CallForRules,ControlledAccess,FitnessCenter,FirePit,MaintenanceGrounds,HotWater,MeetingRoom,Management,OutdoorCookingArea,Barbecue,PicnicArea,Pool,PetRestrictions,PetsAllowed,RecreationRoom,Guard,Sauna,SpaHotTub,Security,Storage
- Waterfront Features: BeachAccess,BeachFront,OceanAccess,OceanFront
- Utilities: CableAvailable,ElectricityConnected,SewerConnected,WaterConnected
- Window Features: CustomCoverings
- Cooling: CentralAir
- Fireplace Features: None
- Heating: Central
- Interior Features: BreakfastBar,Balcony,SeparateFormalDiningRoom,GraniteCounters,WalkInClosets
- Laundry Features: WasherHookup,ElectricDryerHookup,InKitchen,Stacked
- Appliances: BuiltInRange,ElectricOven,ElectricRange,Disposal,Microwave,Refrigerator,Dryer,Washer
Nearby Schools
- High School District: Long Beach Unified
Expenses, Fees & Taxes
- Association Fee: $928
Miscellaneous
- Association Fee Frequency: Monthly
- List Office Name: Realty ONE Group West
- Listing Terms: Cash,CashToNewLoan,Conventional,Exchange1031,Submit
- Common Interest: Condominium
- Community Features: Biking,Curbs,StreetLights,Sidewalks,WaterSports
- Exclusions: Blue couch, coffee table, and artwork/ paintings.
- Inclusions: All other furniture and appliances.
- Attribution Contact: annalisamedina2611@gmail.com

