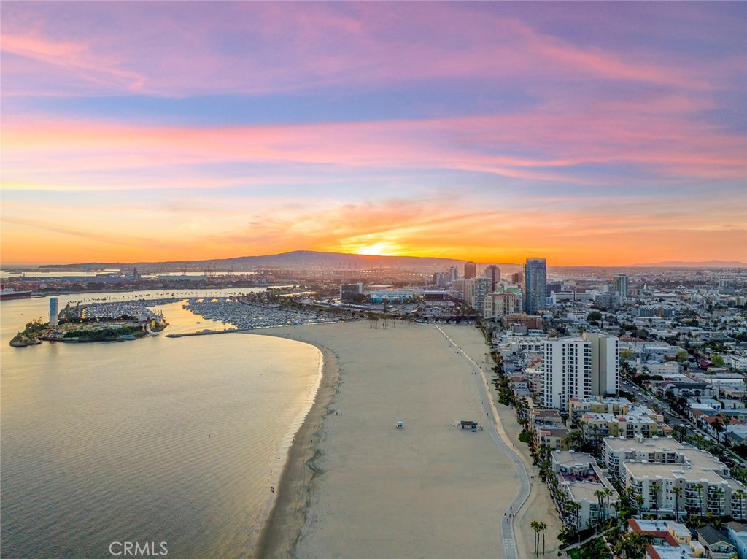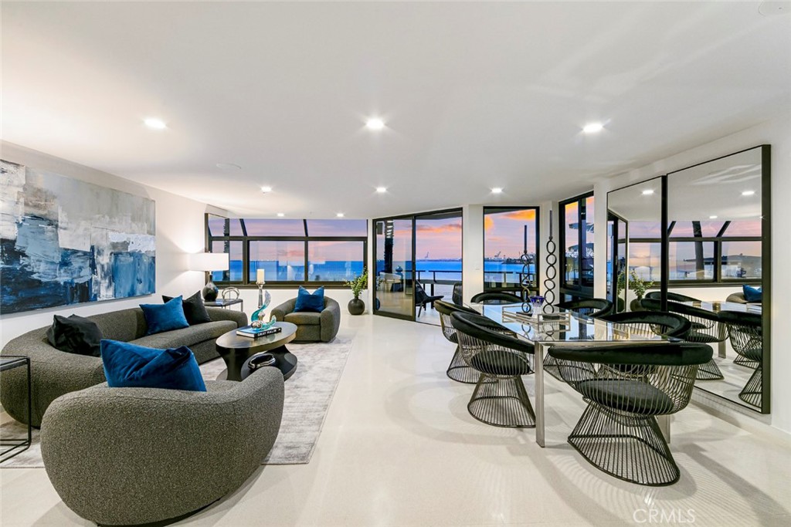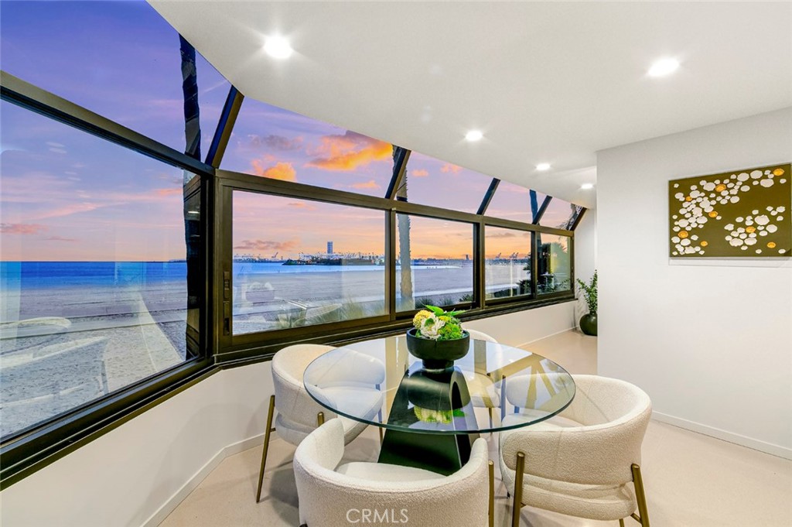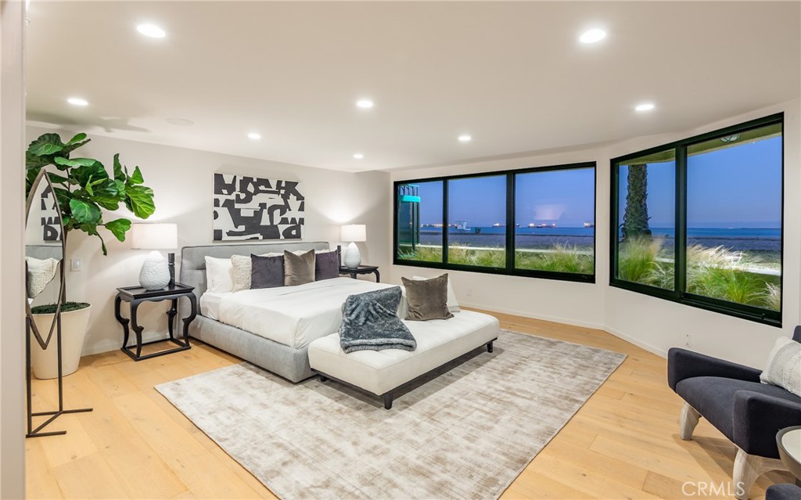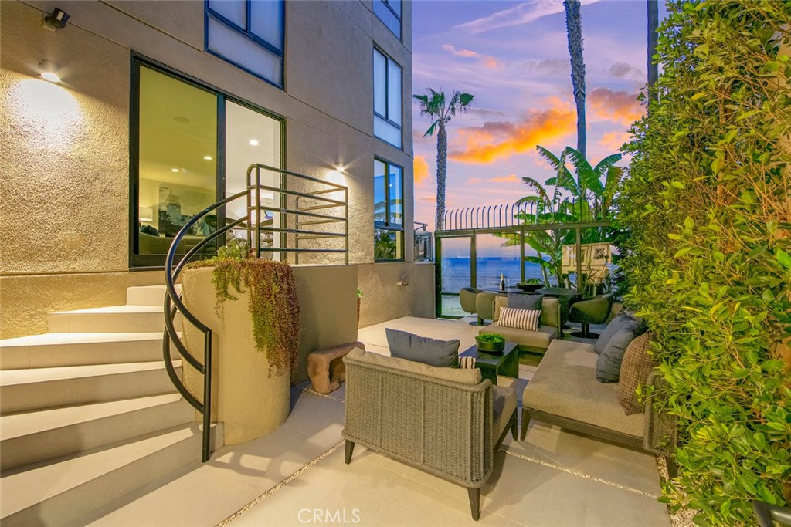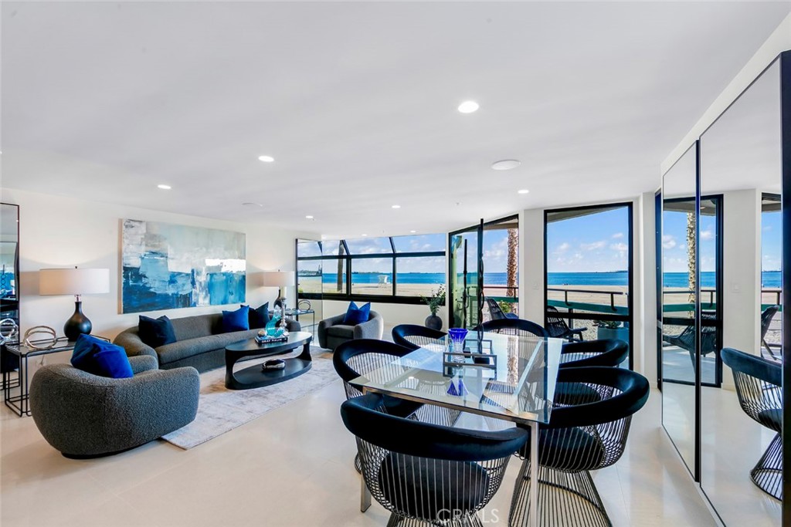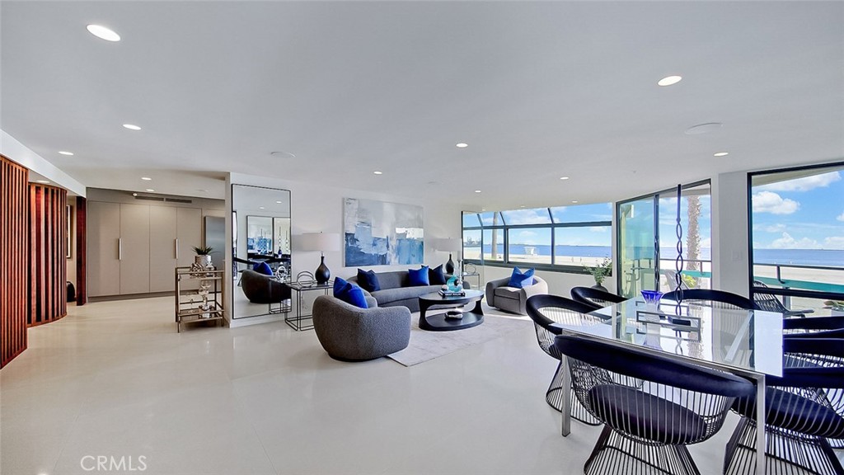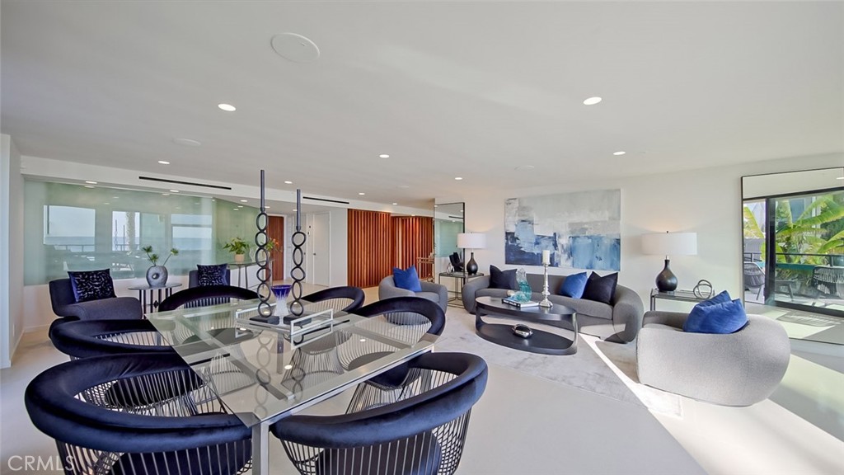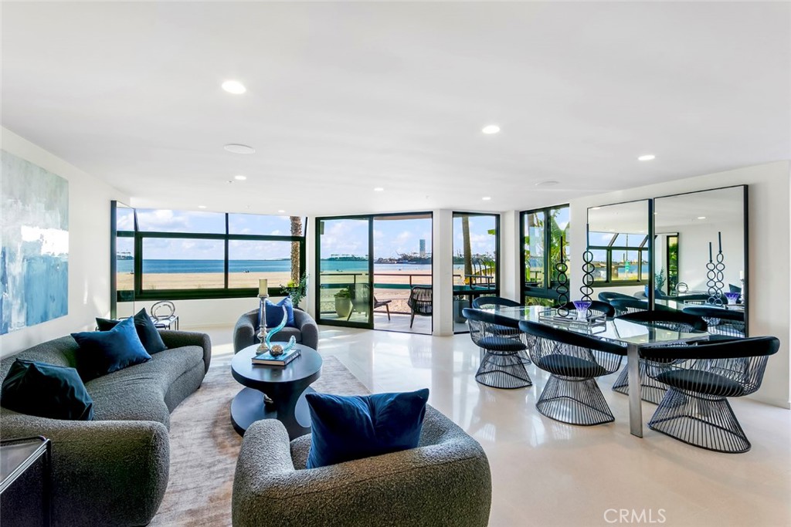1310 E Ocean Boulevard 14, Long Beach, CA, US, 90802
1310 E Ocean Boulevard 14, Long Beach, CA, US, 90802Basics
- Date added: Added 2か月 ago
- Category: Residential
- Type: Condominium
- Status: Active
- Bedrooms: 3
- Bathrooms: 3
- Half baths: 1
- Floors: 2, 2
- Area: 3490 sq ft
- Lot size: 42897, 42897 sq ft
- Year built: 1984
- Property Condition: UpdatedRemodeled,Turnkey
- View: Bridges,Bluff,Catalina,CityLights,Coastline,Harbor,Marina,Mountains,Neighborhood,Ocean,Water
- Subdivision Name: Alamitos Beach (AB)
- County: Los Angeles
- MLS ID: PW25048172
Description
-
Description:
Investor's Beachfront Dream! Where luxury meets PARADISE, beachfront! Indulgent living experience, with 180+ degree views of the Pacific Ocean to Newport Beach & Palos Verdes, this naturally spectacular, elegantly appointed and always welcoming beachfront resort is vacation, full-time residence or multigenerational legacy. Designed by famed architect Glen Bell, this newly built 3500sf, 3 bed, 2.5 bath 2 story customized home w/ spacious living space indoor & outdoor has high end finishes/materials & a secluded corner location. As you enter from the private beach entrance or front door, this technologically advanced smart home, hardwired for electric window coverings & sauna are controlled from an IPAD/phone from the comfort of your private owner's retreat, office, massage room, formal living and dining, kitchen, meditation room, multigenerational wing or 1 of 3 private balconies. Fit for a celebrity or the most discerning luxury buyer the grand living/dining entertainment space on level 2 exposes expansive breathtaking views of the Pacific Ocean through glass walls of new greenhouse windows & sliders that connect you to the ocean in awe. This seamless interconnected formal living/dining, balcony 1, breakfast room & Chef's kitchen resonates to resort living w/ full perspective of the coastline waters of the Pacific Ocean from every room. The luxury experience continues w/ Gaggenau, Millworks Faucets, Decor & 42" French Door refrigerator/freezer in this Chef inspired kitchen w/ seamless modern cabinetry, limestone counters, pantry, convection oven w/ rotisserie/dough proofing features & coffee bar. The second entertaining space-beachfront level, the terrace & garden terrace lounge, is seamlessly connected from the grand living space & one of the largest terraces on the sand with ocean views. Restoration and repair on level 1 cascades down a stunning millwork staircase of rustic walnut, that lead you to the foyer & vestibule of the owners retreat w/ onyx countertop, water closet, walk-in closet space/dressing room, massage room, enlarged shower, glass privacy doors, built in office area of white oak, valet drawers, sitting area & luxurious bedroom suite with captivating ocean views. The foyer leads you to the multigenerational ocean view wing with private balcony# 3 & a resort-like bathroom & a guest sleeping area, nursery or even beverage room. The middle bedroom with dressing room has private balcony#2. Info deemed reliable not guaranteed;buyer to verify
Show all description
Location
- Directions: Ocean Blvd to 8th pl
- Lot Size Acres: 0.9848 acres
Building Details
- Structure Type: MultiFamily
- Water Source: Public
- Architectural Style: Modern
- Lot Features: ZeroToOneUnitAcre
- Sewer: PublicSewer
- Common Walls: OneCommonWall,EndUnit
- Construction Materials: Concrete,Steel
- Fencing: GoodCondition,Glass,WroughtIron
- Foundation Details: ConcretePerimeter
- Garage Spaces: 2
- Levels: Two
- Other Structures: Outbuilding
- Floor covering: Stone, Wood
Amenities & Features
- Pool Features: Community,Fenced,Heated,InGround,Association
- Parking Features: Assigned,ControlledEntrance,Concrete,Covered,Underground,Garage,GarageDoorOpener,Guest,Gated,OneSpace,CommunityStructure,GarageFacesSide,SideBySide
- Security Features: Prewired,SecuritySystem,ClosedCircuitCameras,CarbonMonoxideDetectors,FireDetectionSystem,Firewalls,FireSprinklerSystem,SecurityGate,GatedCommunity,GatedWithAttendant,ResidentManager,SmokeDetectors,SecurityLights
- Patio & Porch Features: Open,Patio,Stone,Terrace
- Spa Features: Association,Community,Heated,InGround
- Parking Total: 2
- Roof: Flat
- Association Amenities: BilliardRoom,FitnessCenter,FirePit,MeetingRoom,Barbecue,Pool,RecreationRoom,Sauna,SpaHotTub
- Waterfront Features: BeachAccess,BeachFront,OceanAccess
- Utilities: CableAvailable,ElectricityConnected,SewerConnected,WaterConnected
- Window Features: Atrium,CustomCoverings,DoublePaneWindows,TintedWindows
- Cooling: CentralAir
- Door Features: SlidingDoors
- Exterior Features: Lighting
- Fireplace Features: None
- Heating: Electric
- Interior Features: WetBar,BreakfastBar,Balcony,SeparateFormalDiningRoom,OpenFloorplan,Pantry,StoneCounters,Storage,WiredForData,WiredForSound,AllBedroomsDown,DressingArea,EntranceFoyer,MultiplePrimarySuites,PrimarySuite,WalkInClosets
- Laundry Features: LaundryRoom
- Appliances: ConvectionOven,Dishwasher,ElectricCooktop,ElectricOven,Disposal,IceMaker,Refrigerator,RangeHood,SelfCleaningOven
Nearby Schools
- High School District: Long Beach Unified
Expenses, Fees & Taxes
- Association Fee: $928
Miscellaneous
- Association Fee Frequency: Monthly
- List Office Name: Vista Sotheby's Int'l Realty
- Listing Terms: Cash,CashToNewLoan,Conventional
- Common Interest: Condominium
- Community Features: Biking,Gutters,StormDrains,StreetLights,Sidewalks,Urban,WaterSports,Gated,Marina,Pool
- Inclusions: Washer & Dryer, Refrigerator, Undercounter size wine refrigerator.
- Attribution Contact: 310-546-7611

