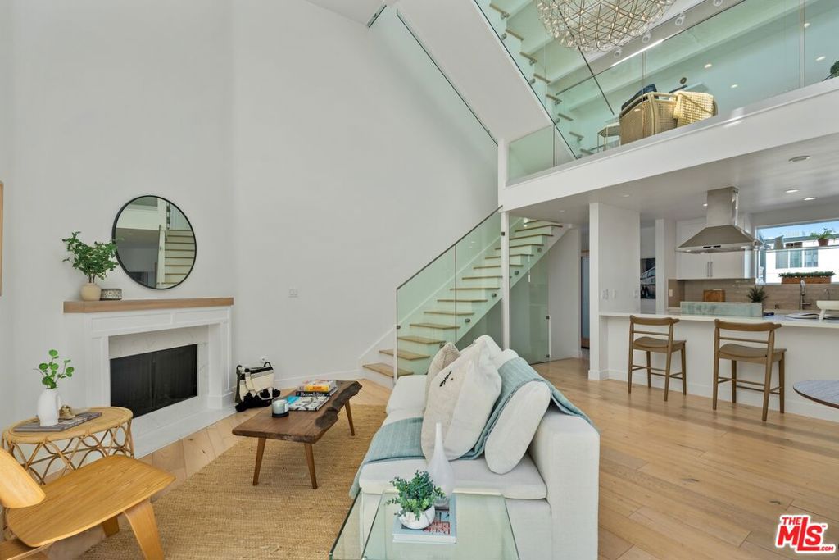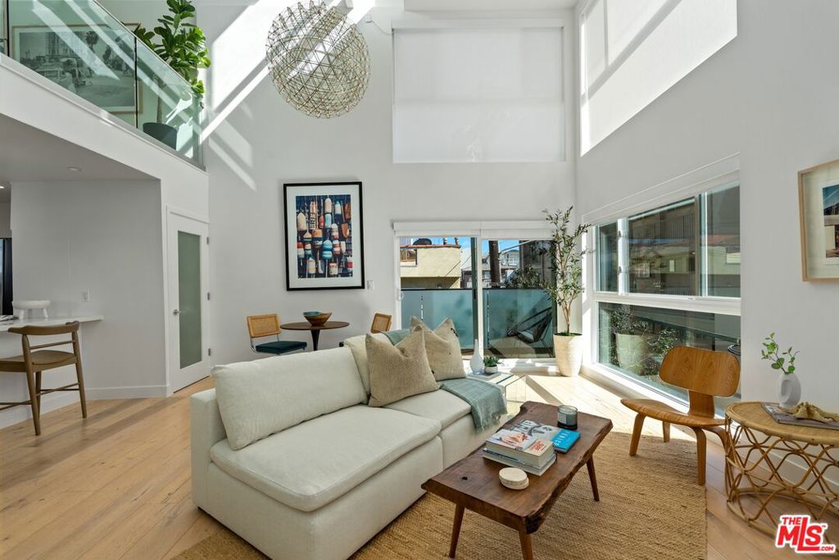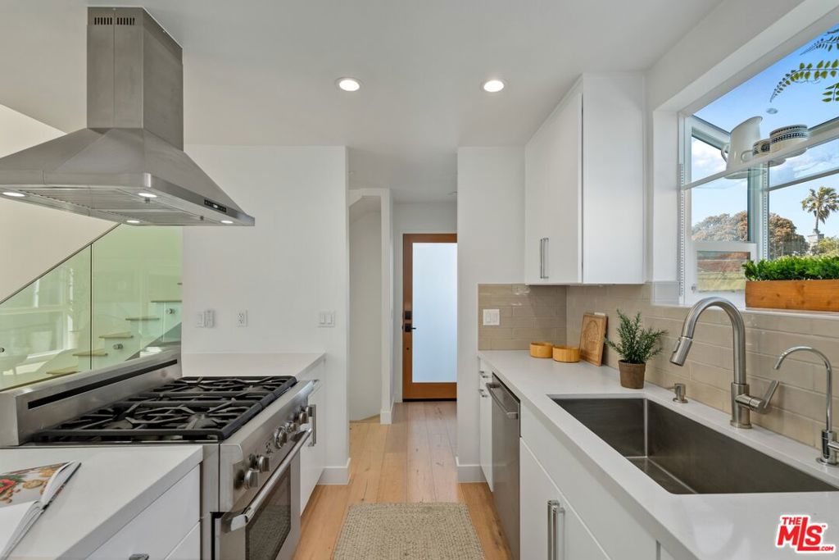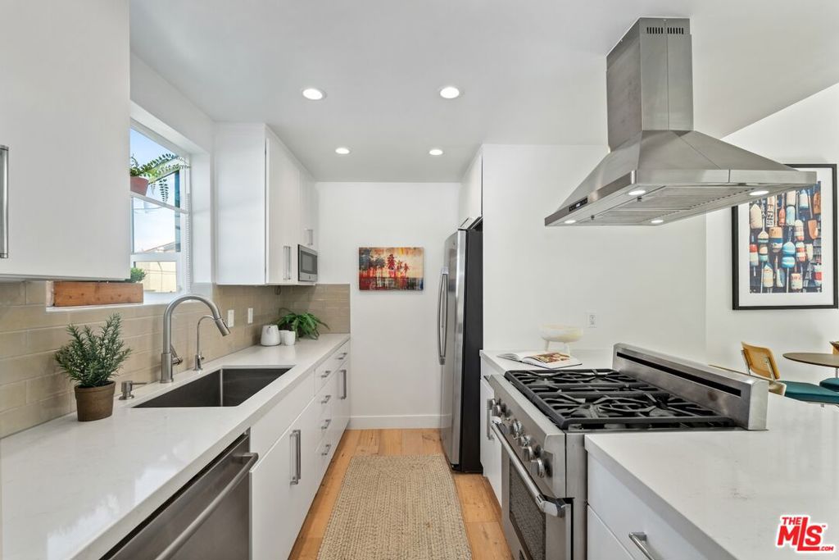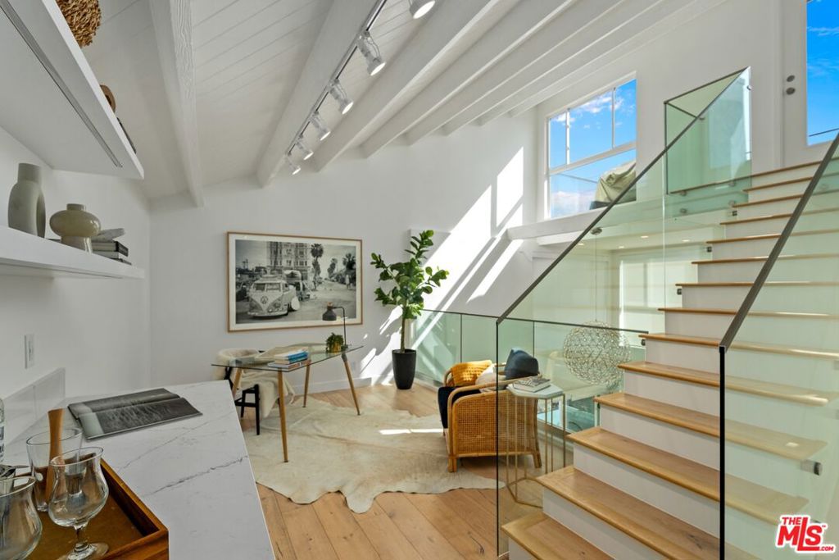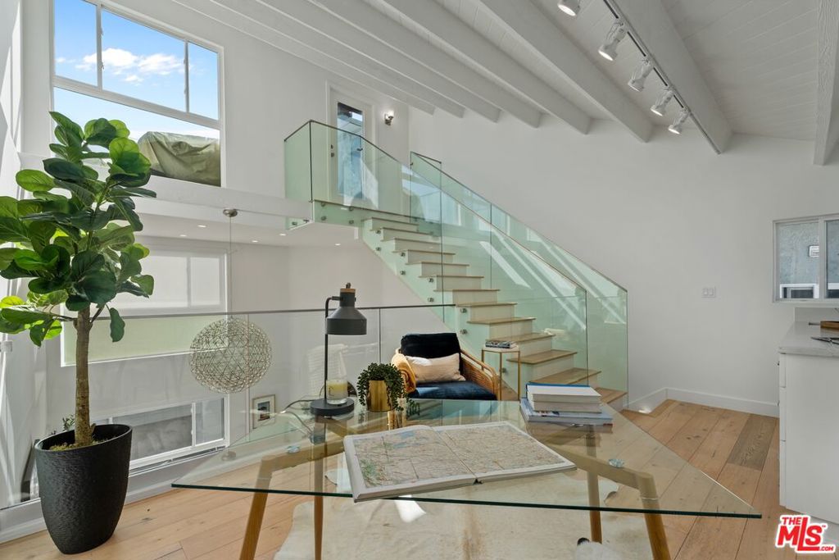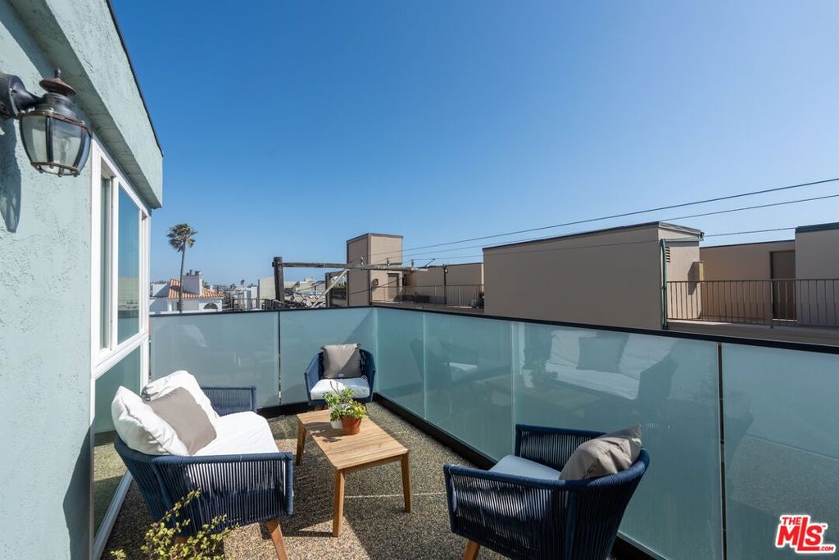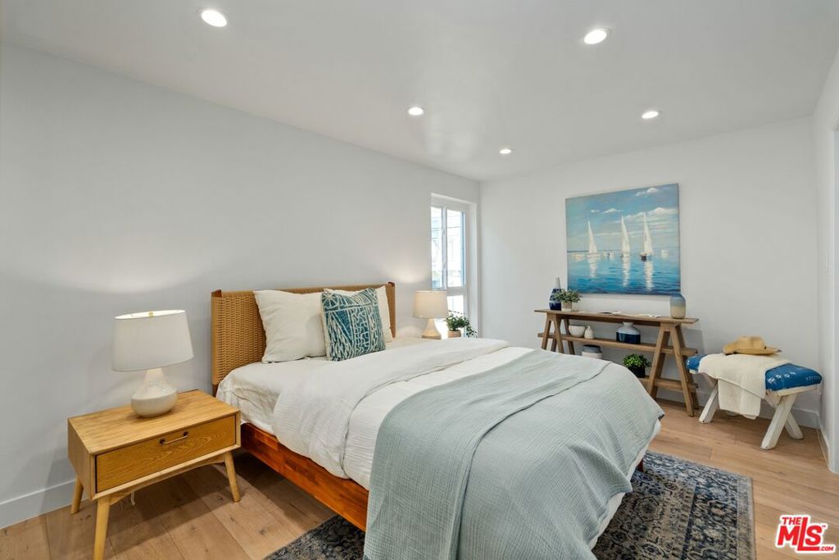14 Reef Street 4, Marina Del Rey, CA, US, 90292
14 Reef Street 4, Marina Del Rey, CA, US, 90292Basics
- Date added: Added 3日 ago
- Category: Residential
- Type: Condominium
- Status: Active
- Bedrooms: 2
- Bathrooms: 2
- Half baths: 0
- Floors: 0
- Area: 1377 sq ft
- Lot size: 3031, 3031 sq ft
- Year built: 1971
- Property Condition: UpdatedRemodeled
- Zoning: LAR3
- County: Los Angeles
- MLS ID: 25526819
Description
-
Description:
Step into this stunning, fully renovated multi-level beach condo, perfectly positioned on the coveted Marina del Rey Peninsula! Light & airy, south-facing with large windows highlighting the modern architecture - dramatic two story ceilings accentuate the living room with rich wood detailing and glass railings, gorgeous wide plank hardwood floors elevate the modern aesthetic. The chef's kitchen is a showstopper, boasting custom cabinetry, luxurious stone countertops, stainless steel appliances, and a convenient eat-in bar-perfect for casual meals or entertaining guests. With two generously sized bedrooms and two stylishly updated bathrooms, there's plenty of space to relax and recharge. Ample closet space adds practical appeal. Upstairs, a versatile loft space makes an ideal home office or creative studio, leading to a private rooftop deck where you can soak up the sun or enjoy peaceful evenings under the stars. The home also includes a rare two-car side-by-side private garage with electric vehicle charger for added convenience. Located just steps from the sand in the heart of the Marina del Rey Peninsula, you're moments from all the best this amazing area has to offer -- trendy cafes, acclaimed restaurants, Abbot Kinney, Venice Canals, main channel, Fisherman's Wharf, and exquisite shopping and entertainment. This is coastal living at its finest. You can watch the sunset on the beach every night just steps away. Don't miss your chance to call it home.
Show all description
Location
- Directions: On the Marina Peninsula, steps to the sand and approx 1/2 mile south of Washington Blvd
- Lot Size Acres: 0.0696 acres
Building Details
- Structure Type: Townhouse
- Architectural Style: Contemporary
- Levels: MultiSplit
- Floor covering: Wood
Amenities & Features
- Pool Features: None
- Parking Features: Assigned,Garage,GarageDoorOpener,SideBySide,Storage
- Security Features: CarbonMonoxideDetectors,SmokeDetectors
- Patio & Porch Features: Deck,Open,Patio,Rooftop
- Parking Total: 2
- Association Amenities: Insurance,Trash
- Cooling: None
- Fireplace Features: LivingRoom
- Furnished: Unfurnished
- Heating: WallFurnace
- Interior Features: Balcony,SeparateFormalDiningRoom,HighCeilings,MultipleStaircases,OpenFloorplan,RecessedLighting,Loft
- Appliances: BuiltIn,Dishwasher,Disposal,Oven,Range,Refrigerator,Dryer,Washer
Expenses, Fees & Taxes
- Association Fee: $400
Miscellaneous
- Association Fee Frequency: Monthly
- List Office Name: Compass
- Direction Faces: South
- Inclusions: Refrigerator, Washer, Dryer

