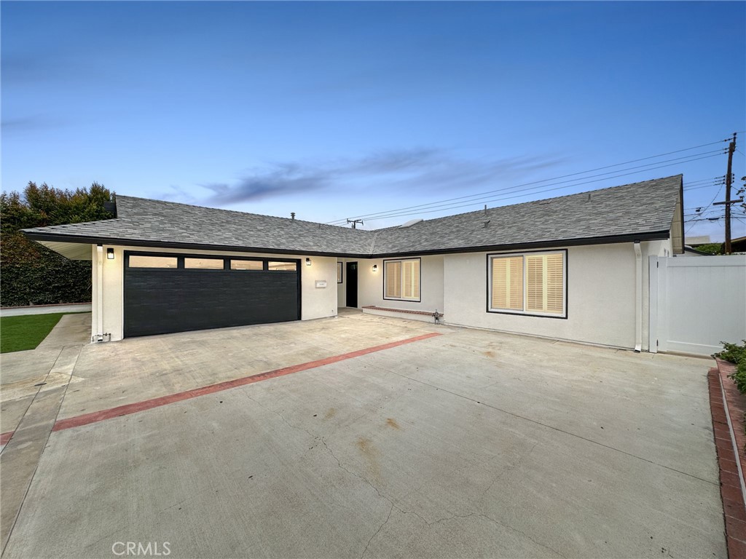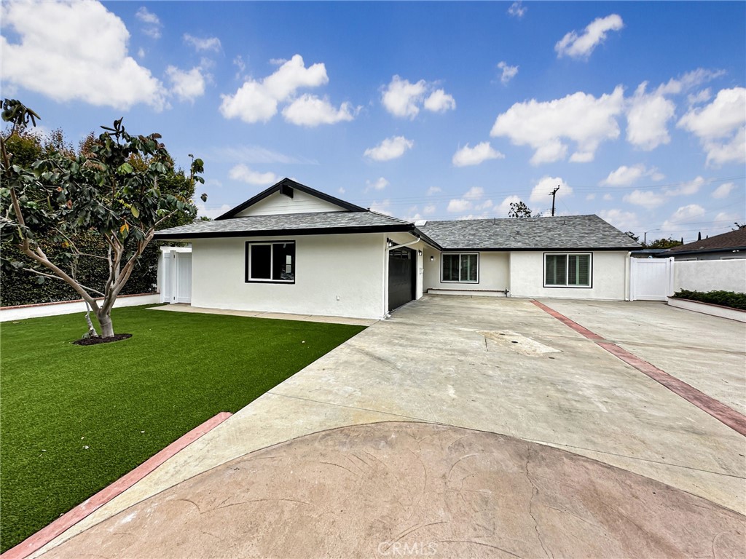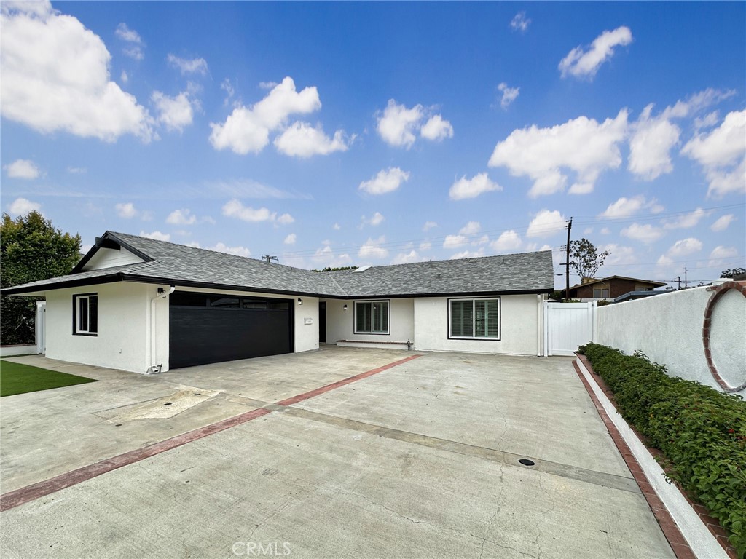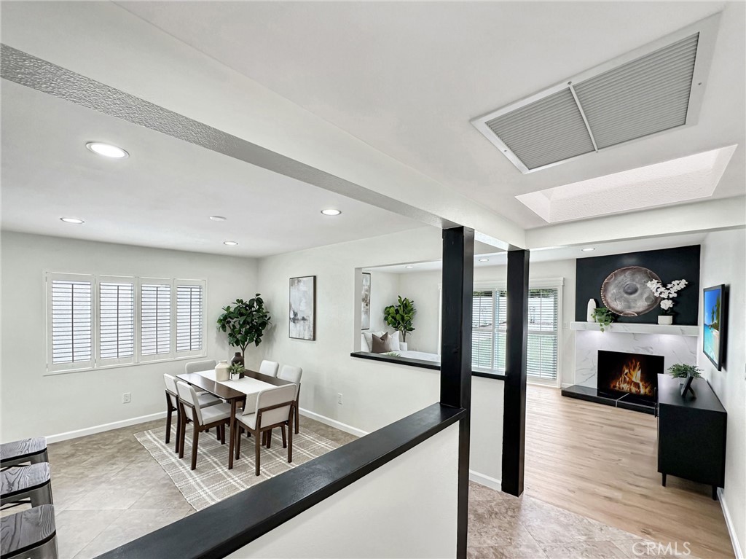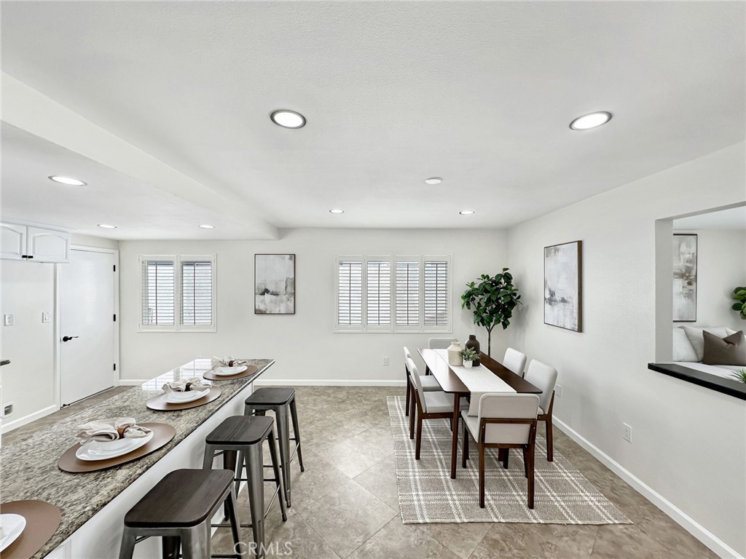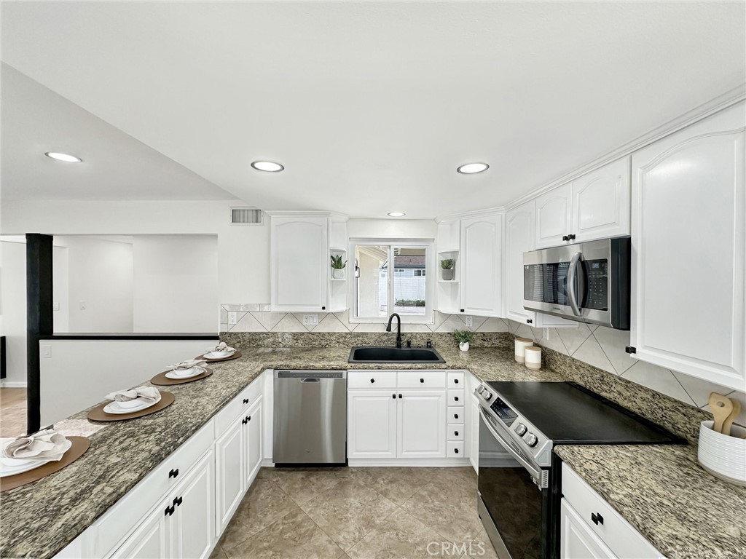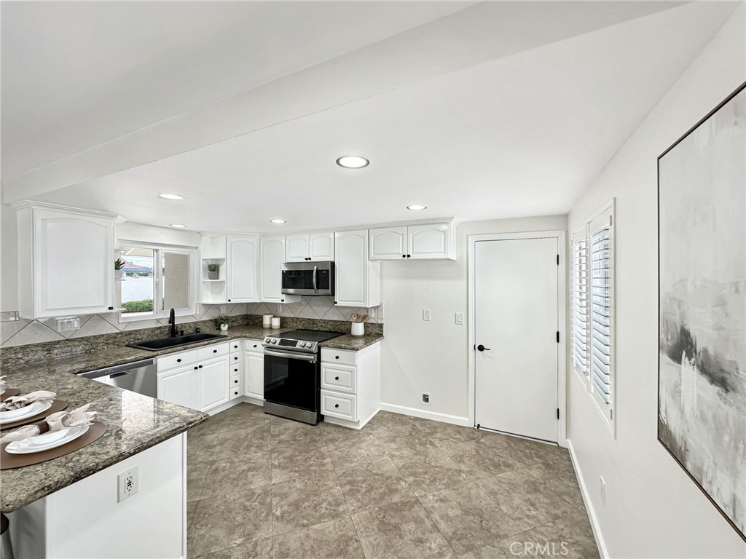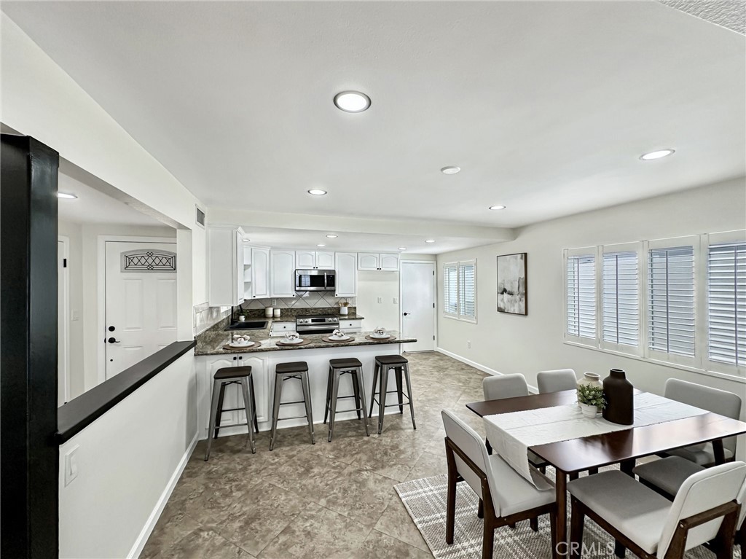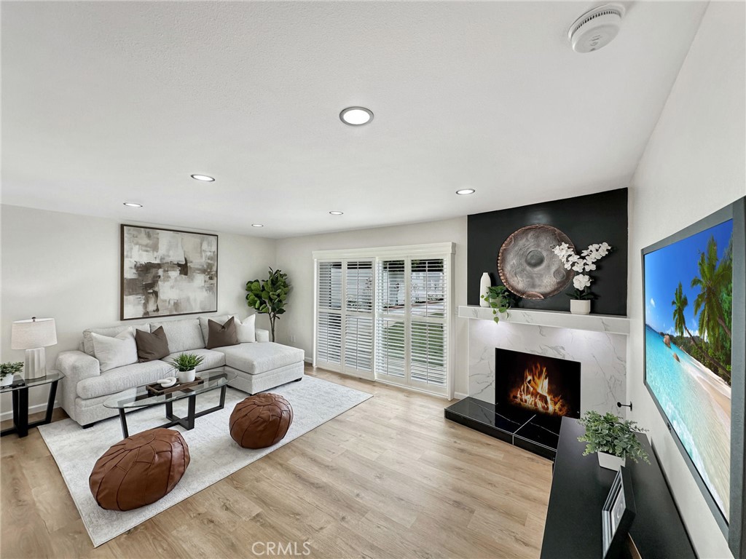1461 Garland Avenue, Tustin, CA, US, 92780
1461 Garland Avenue, Tustin, CA, US, 92780Basics
- Date added: Added 6日 ago
- Category: Residential
- Type: SingleFamilyResidence
- Status: Active
- Bedrooms: 4
- Bathrooms: 2
- Floors: 1, 1
- Area: 1471 sq ft
- Lot size: 7200, 7200 sq ft
- Year built: 1965
- View: None
- County: Orange
- MLS ID: PW25109902
Description
-
Description:
Welcome to this exceptional 4-bedroom, 2-bathroom residence in the heart of Tustin – a true showstopper! From the moment you arrive, the home's stunning curb appeal captures your attention, highlighted by a thoughtfully redesigned front yard featuring lush, low-maintenance brand-new artificial turf. Step inside to discover a light-filled, open-concept living space that exudes modern elegance. Gorgeous luxury vinyl plank flooring flows seamlessly throughout, complemented by a custom-tiled fireplace enhanced with an artistic lighting feature that brings warmth and style to the space. The sophisticated black-and-white aesthetic provides a timeless backdrop, beginning in the chef’s kitchen—complete with crisp white cabinetry, granite countertops, and gleaming newer stainless steel appliances that make both everyday living and entertaining a breeze. Just off the kitchen, the spacious living room leads to a large sliding glass door that opens to your private backyard oasis. The expansive newly hardscaped and landscaped yard boasts durable synthetic grass, three versatile utility sheds, and ample room for outdoor enjoyment. Both bathrooms have been remodeled with modern finishes and designer touches, offering spa-like tranquility. Additional upgrades include a newer tankless water heater and an oversized newer air conditioning system, ensuring year-round comfort and energy efficiency. This home combines style, function, and flair – a true must-see masterpiece!
Show all description
Location
- Directions: I5 to Red Hill - Go Northeast to Garland - Left on Garland to 1461 Garland
- Lot Size Acres: 0.1653 acres
Building Details
- Structure Type: House
- Water Source: Public
- Architectural Style: Contemporary
- Lot Features: BackYard,FrontYard
- Sewer: PublicSewer
- Common Walls: NoCommonWalls
- Garage Spaces: 2
- Levels: One
Amenities & Features
- Pool Features: None
- Parking Total: 2
- Window Features: DoublePaneWindows
- Cooling: CentralAir
- Fireplace Features: LivingRoom
- Heating: ForcedAir
- Interior Features: AllBedroomsDown
- Laundry Features: InGarage
- Appliances: TanklessWaterHeater
Nearby Schools
- High School District: Tustin Unified
Expenses, Fees & Taxes
- Association Fee: 0
Miscellaneous
- List Office Name: HomeSmart, Evergreen Realty
- Listing Terms: Cash,CashToNewLoan,Conventional,Trade
- Common Interest: None
- Community Features: Curbs,Sidewalks
- Attribution Contact: 949-344-6916

