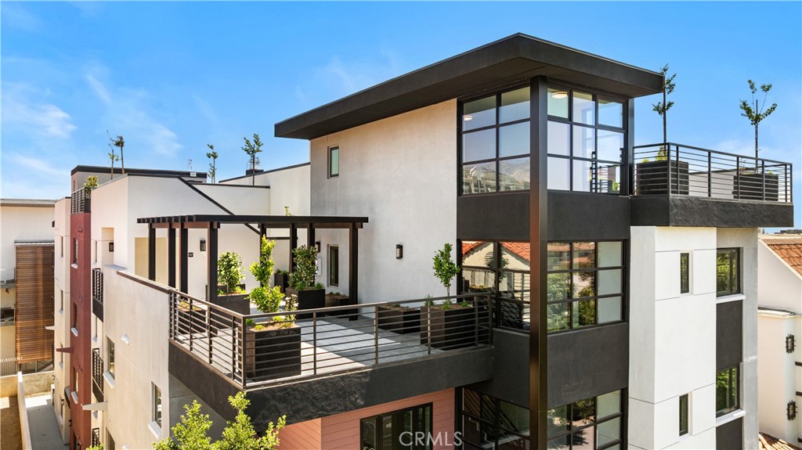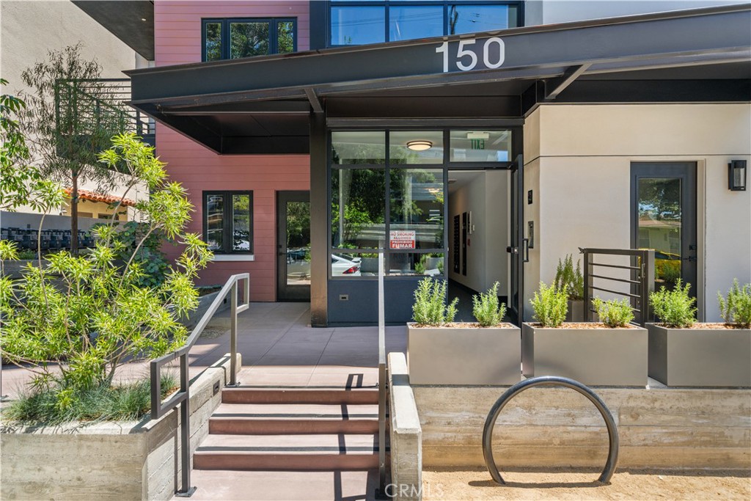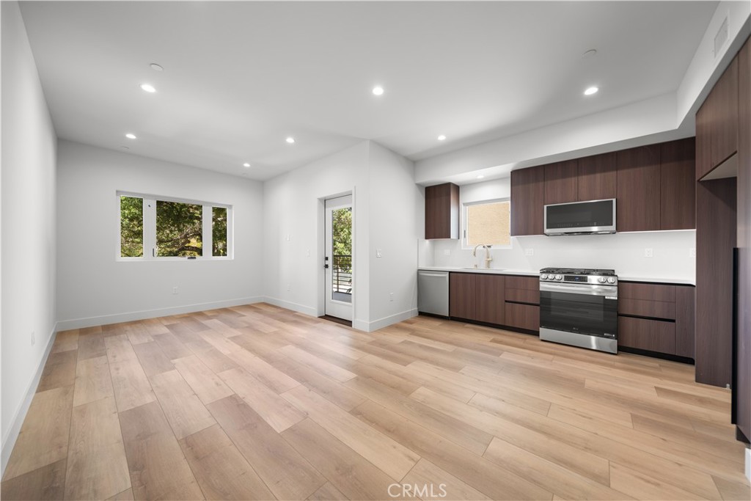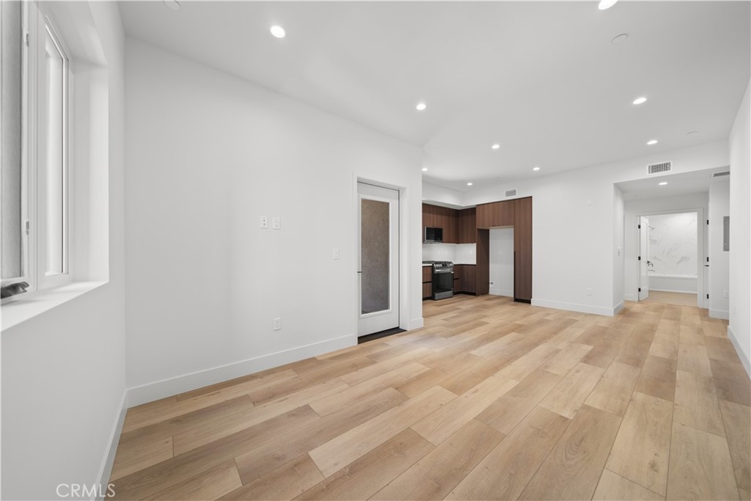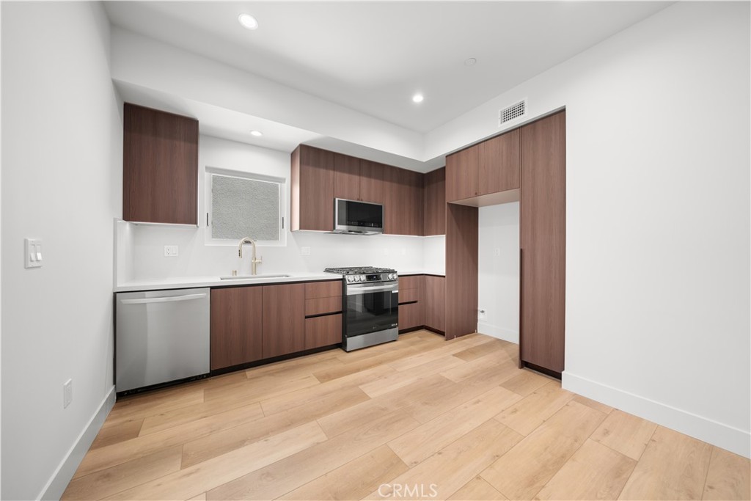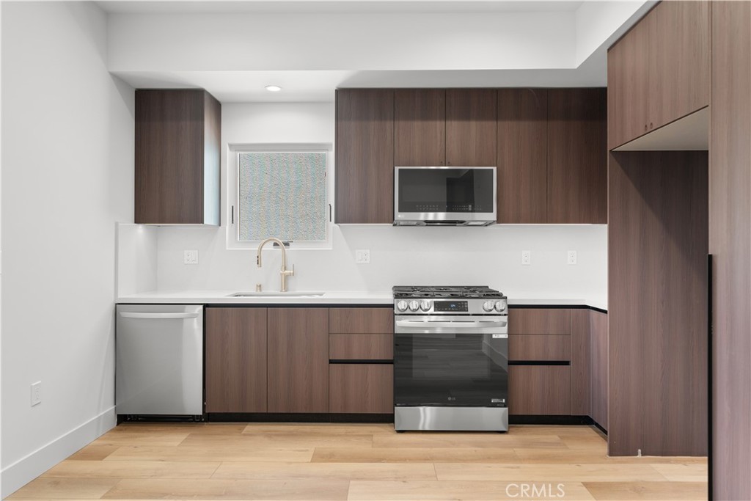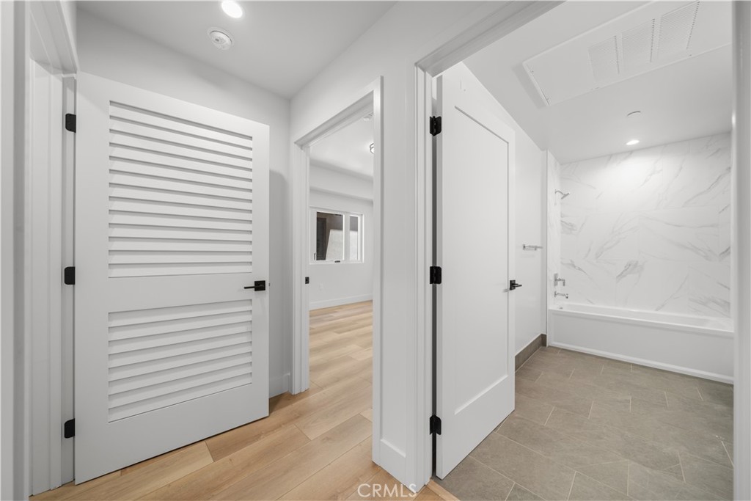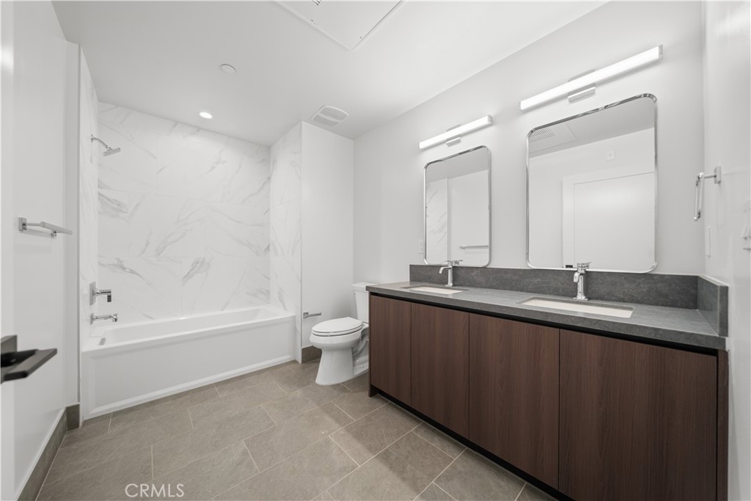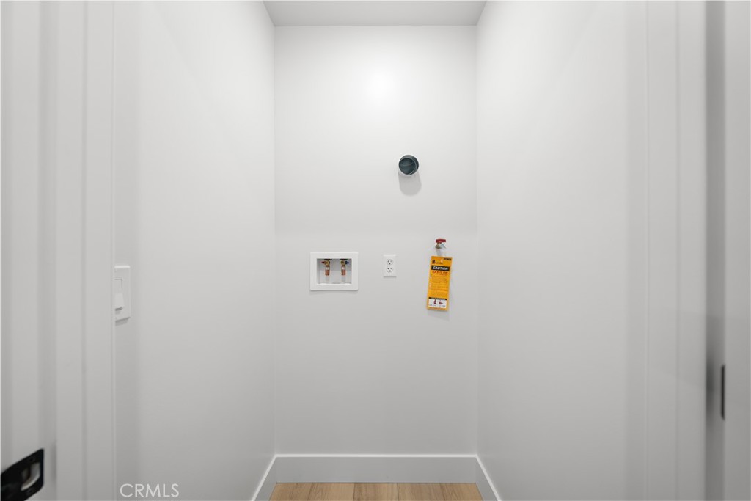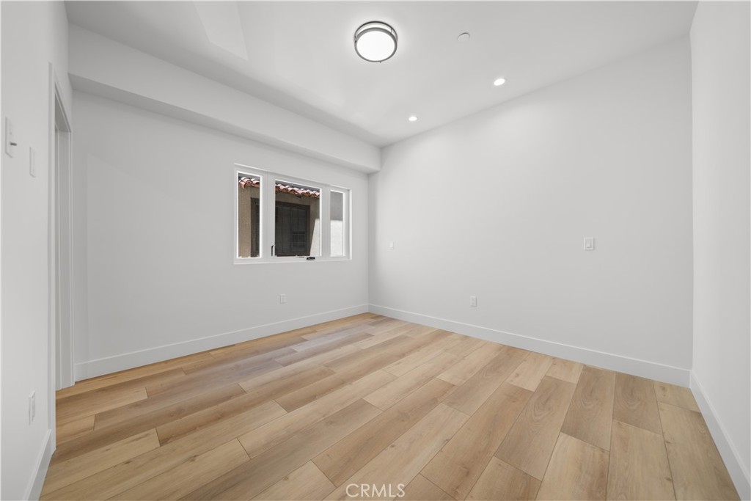150 S Oak Knoll Avenue 201, Pasadena, CA, US, 91101
150 S Oak Knoll Avenue 201, Pasadena, CA, US, 91101Basics
- Date added: Added 1日 ago
- Category: Residential
- Type: Condominium
- Status: Active
- Bedrooms: 1
- Bathrooms: 1
- Half baths: 0
- Floors: 2, 4
- Area: 734 sq ft
- Lot size: 9900, 9900 sq ft
- Year built: 2025
- Property Condition: Turnkey
- View: Neighborhood
- County: Los Angeles
- MLS ID: WS25138982
Description
-
Description:
Welcome to Midtown at 150 S Oak Knoll Street, Pasadena's only newest luxury condominium community. Midtown is an elevated expression of modern living — a sanctuary above the city, designed for those who seek more. Featuring 19 distinctive new residences designed to elevate your lifestyle. Residence #201 is spacious 1-bedroom, 1-bathroom residence featuring a private balcony. Residents will enjoy convenient access to the level 5 Amenity deck, offering a resort-style experience including BBQ grills, firepit, & resting areas. Midtown is more than a residence — it’s a philosophy of living well.
Show all description
Location
- Directions: South of Colorado Blvd & West of Lake Ave
- Lot Size Acres: 0.2273 acres
Building Details
- Structure Type: MultiFamily
- Water Source: Public
- Architectural Style: Modern
- Lot Features: SixteenToTwentyUnitsAcre
- Open Parking Spaces: 1
- Sewer: PublicSewer,SewerTapPaid
- Common Walls: TwoCommonWallsOrMore,NoOneBelow
- Construction Materials: CopperPlumbing
- Foundation Details: Slab
- Garage Spaces: 1
- Levels: Two
- Builder Name: MSB Constructors, Inc.
- Floor covering: SeeRemarks, Stone, Wood
Amenities & Features
- Pool Features: None
- Parking Features: Assigned,Underground,ElectricGate,Gated,Storage
- Security Features: CarbonMonoxideDetectors,FireDetectionSystem,FireSprinklerSystem,GatedCommunity,KeyCardEntry,SmokeDetectors
- Patio & Porch Features: Covered
- Spa Features: None
- Accessibility Features: AccessibleElevatorInstalled,NoStairs,AccessibleHallways
- Parking Total: 3
- Roof: Composition
- Association Amenities: ControlledAccess,FirePit,MaintenanceGrounds,HotWater,Insurance,Management,Barbecue,PetRestrictions,PetsAllowed,Storage,Trash
- Utilities: ElectricityConnected,NaturalGasConnected,SewerConnected,WaterConnected
- Window Features: DoublePaneWindows,EnergyStarQualifiedWindows
- Cooling: CentralAir,EnergyStarQualifiedEquipment
- Fireplace Features: None
- Heating: EnergyStarQualifiedEquipment
- Interior Features: Balcony,CrownMolding,EatInKitchen,OpenFloorplan,StoneCounters,RecessedLighting,Storage,WiredForData,AllBedroomsDown,BedroomOnMainLevel,MainLevelPrimary,WalkInClosets
- Laundry Features: WasherHookup,ElectricDryerHookup,GasDryerHookup,Inside,LaundryCloset,Stacked
- Appliances: BuiltInRange,Dishwasher,GasRange,Microwave,Refrigerator,WaterHeater
Nearby Schools
- High School District: Pasadena Unified
Expenses, Fees & Taxes
- Association Fee: $668.57
Miscellaneous
- Association Fee Frequency: Monthly
- List Office Name: Pinnacle Real Estate Group
- Listing Terms: Cash,CashToNewLoan,Conventional,Exchange1031,FannieMae,FreddieMac
- Common Interest: Condominium
- Community Features: Biking,Curbs,Golf,Park,StormDrains,StreetLights,Sidewalks,Urban,Gated
- Direction Faces: North
- Exclusions: Staging Furnitures, Refrigerator, Washer & Dryer
- Attribution Contact: 626-271-2008

