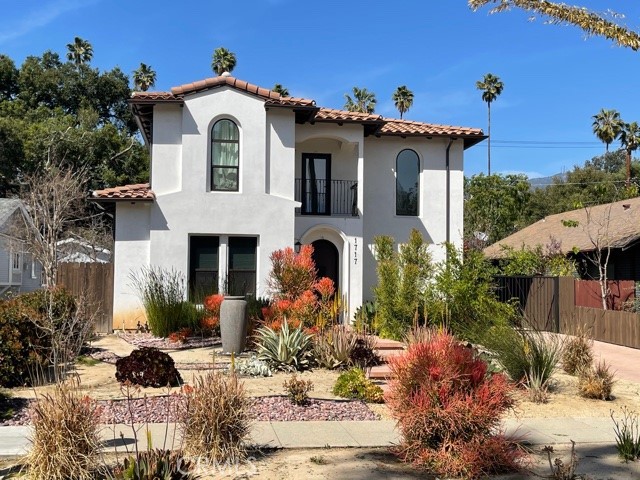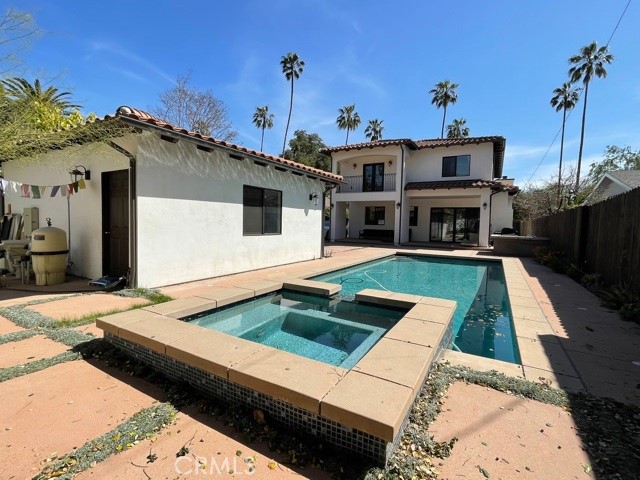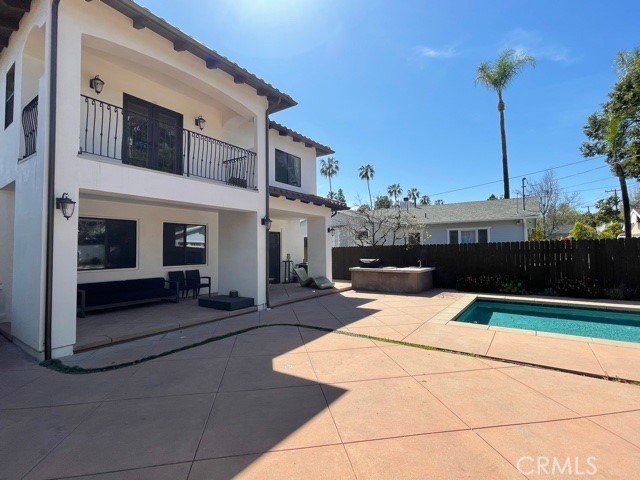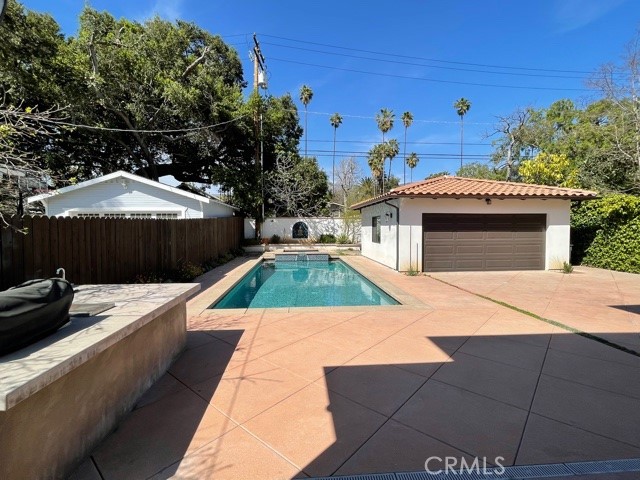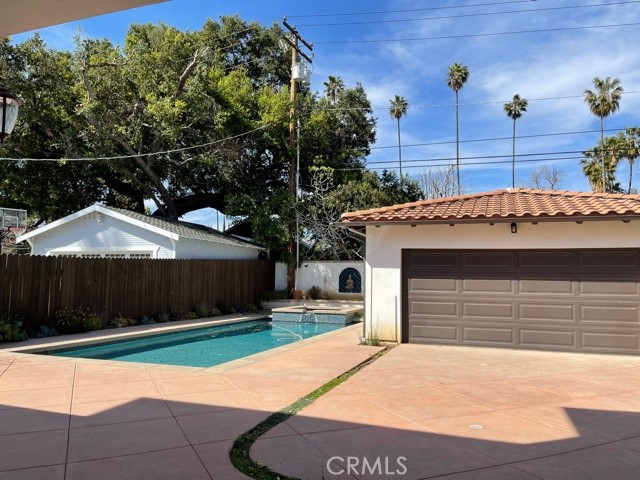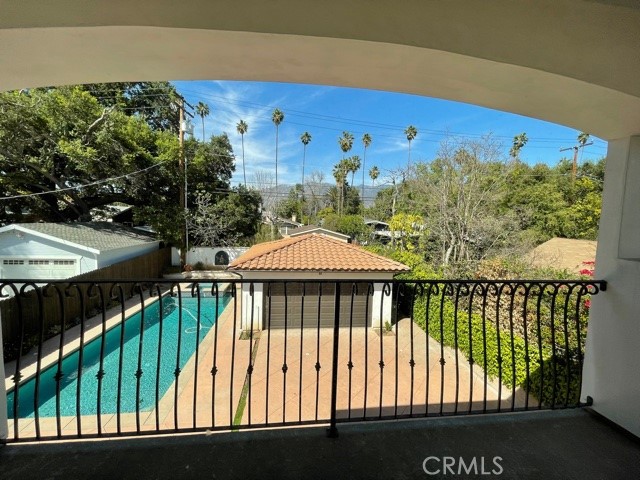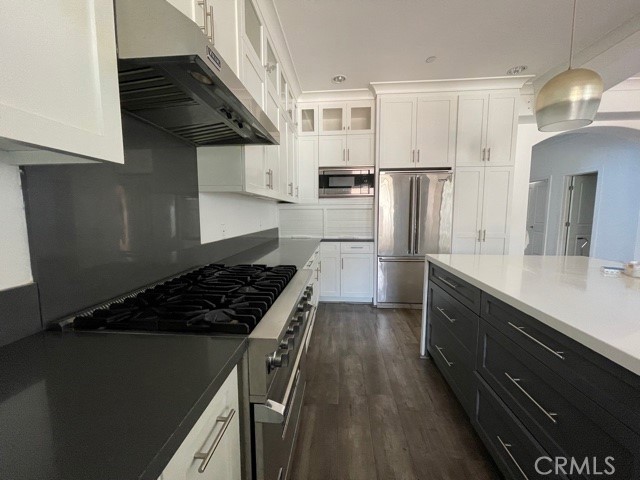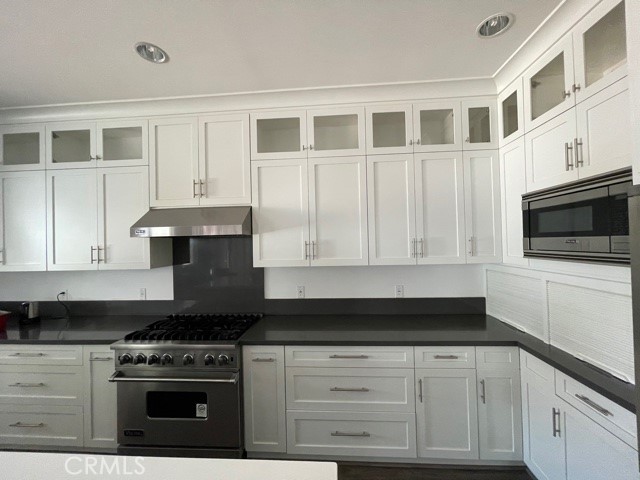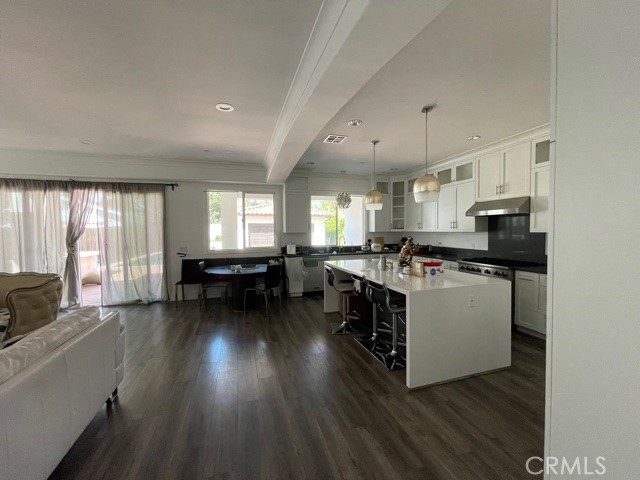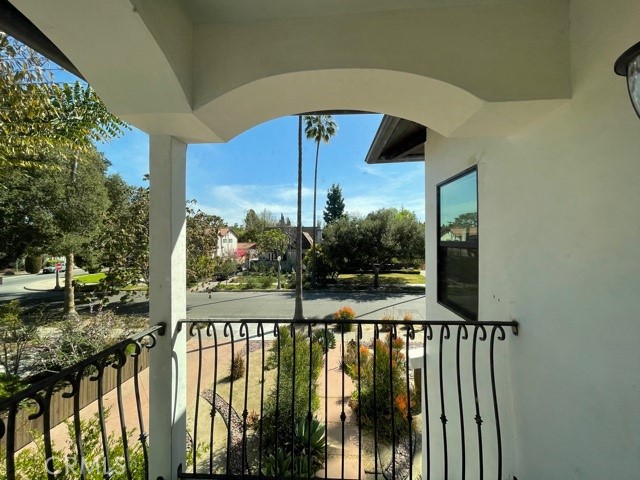1717 Oakdale Street, Pasadena, CA, US, 91106
1717 Oakdale Street, Pasadena, CA, US, 91106Basics
- Date added: Added 5日 ago
- Category: ResidentialLease
- Type: SingleFamilyResidence
- Status: Active
- Bedrooms: 4
- Bathrooms: 5
- Floors: 1, 2
- Area: 2410 sq ft
- Lot size: 7499, 7499 sq ft
- Year built: 2016
- View: Mountains,Pool
- Zoning: PSR6
- County: Los Angeles
- Lease Term: TwelveMonths
- MLS ID: WS25093718
Description
-
Description:
Serene, Tranquil Retreat Single Family House! Beautiful newly built custom home in the most desirable CalTech/Roseville-Oakdale Historical Community. Ten-minute walk to Cal Tech, PCC, and The Huntington Library. Superb location to all the conveniences of shopping, schools, Kaiser-Medical School, Cordova street, Colorado Boulevard & Lake Business District restaurants and stores. Rare find in the Tree City of America, the City of Rose!
Modern interior decor with great light and airy atmosphere, with hardwood flooring, carpeting in the bedrooms and marble flooring throughout the bathrooms. Waterfall Quartz island in the open kitchen with all Viking chef-grade appliances and built-in wine cooler, custom cabinetry with under-cabinet lights. All four bedrooms are individual suites with private bathrooms; one ground level bedroom suite; handicap-access stairlifts (can be removed upon request), gas heated swimming pool/spa, built-in concrete BBQ, 2-car detached garage with Tesla EV charging outlet, private automatic wrought iron gate at driveway, California desert themed landscape, spacious balconies at the master suite and the front foyer, antique chandelier, gas-lit glass fire fireplace, individual laundry room with washer & dryer included, spacious storages rooms, patio sitting area looking to the pool and spa. All for your enjoyments in the privacy of your own peaceful sanctuary.
Show all description
Location
- Directions: South of Del Mar Blvd, Between Hill & Allen
- Lot Size Acres: 0.1722 acres
Building Details
- Structure Type: House
- Water Source: Public
- Lot Features: DesertBack,DesertFront,FrontYard,Garden
- Sewer: SewerTapPaid
- Common Walls: NoCommonWalls
- Construction Materials: Drywall,Concrete
- Fencing: Block,Wood,WroughtIron
- Garage Spaces: 2
- Levels: One,Two
Amenities & Features
- Pool Features: GasHeat,InGround,Private
- Parking Features: Assigned,ElectricGate
- Security Features: SecurityGate,SmokeDetectors
- Spa Features: InGround
- Accessibility Features: AccessibleDoors
- Parking Total: 2
- Roof: Concrete,SpanishTile
- Window Features: DoublePaneWindows,InsulatedWindows
- Cooling: CentralAir,Electric
- Electric: Volts220InGarage,Volts220InKitchen,Volts220InLaundry,Volts220ForSpa,Volts220InWorkshop
- Exterior Features: RainGutters
- Fireplace Features: FamilyRoom
- Furnished: Negotiable
- Heating: Central
- Interior Features: BreakfastBar,Balcony,BreakfastArea,HighCeilings,MultipleStaircases,StoneCounters,RecessedLighting,Storage,TileCounters,TwoStoryCeilings,BedroomOnMainLevel,MainLevelPrimary,PrimarySuite
- Laundry Features: WasherHookup,GasDryerHookup,Inside,LaundryRoom,UpperLevel
- Appliances: Barbecue,Dishwasher,FreeStandingRange,GasOven,GasRange,GasWaterHeater,HighEfficiencyWaterHeater,Microwave,Refrigerator,RangeHood,WaterSoftener,TanklessWaterHeater,VentedExhaustFan,Dryer,Washer
Nearby Schools
- High School District: Pasadena Unified
Expenses, Fees & Taxes
- Association Fee: 0
- Security Deposit: $10,000
- Pet Deposit: 500
Miscellaneous
- List Office Name: Ava Properties, Inc
- Community Features: Biking,Curbs,Sidewalks
- Direction Faces: South
- Attribution Contact: everesthomesinc@gmail.com
- Rent Includes: None

