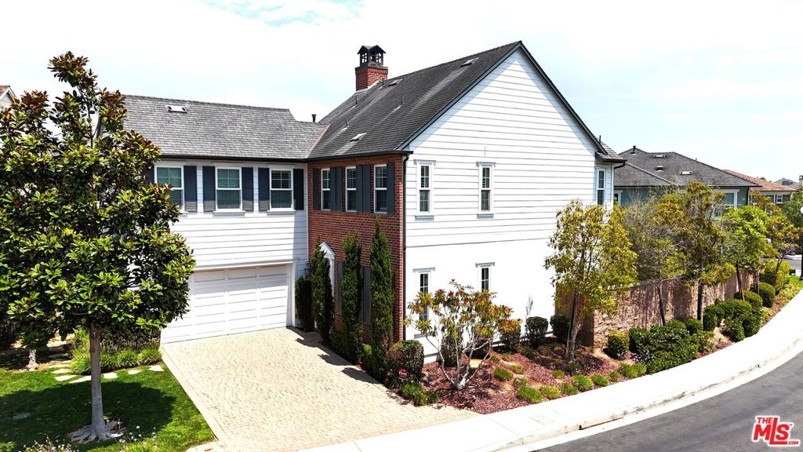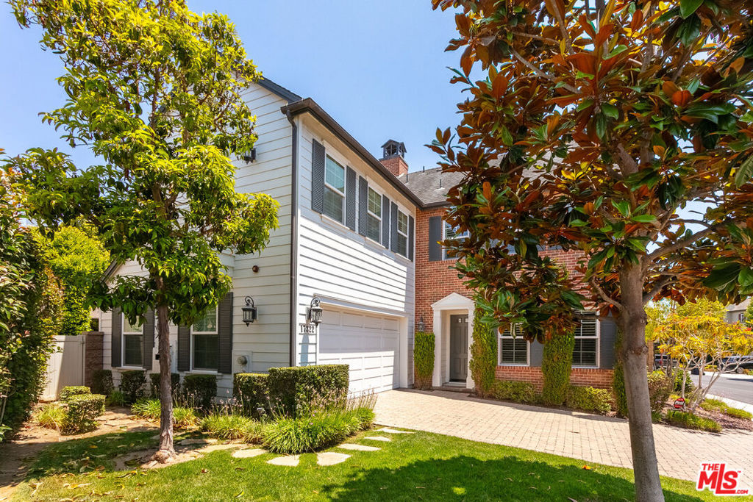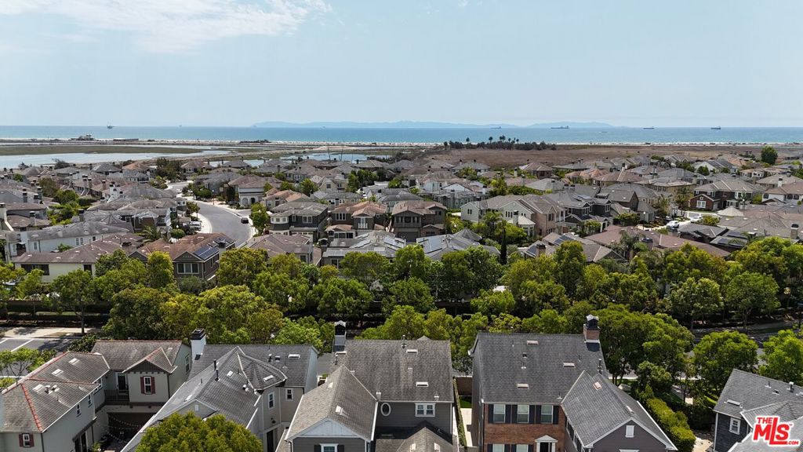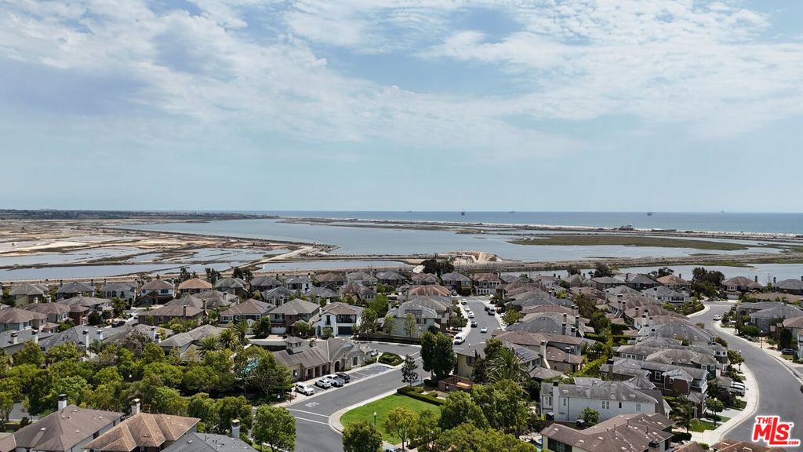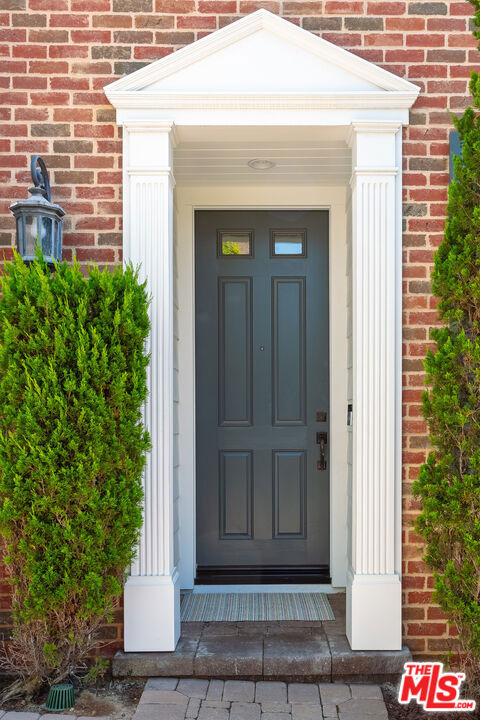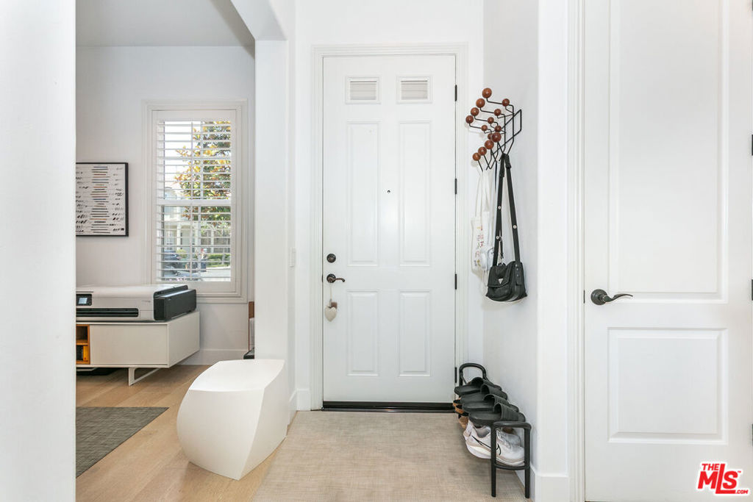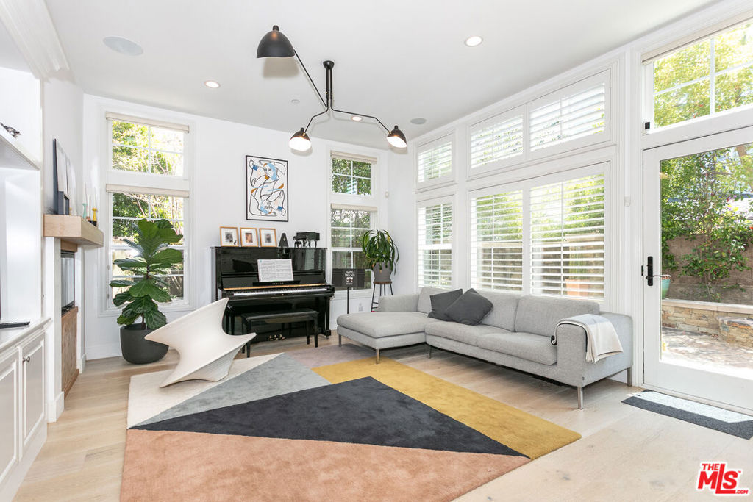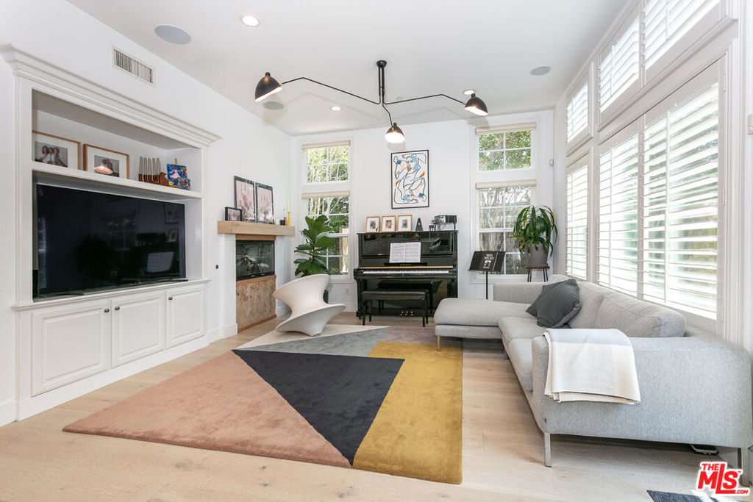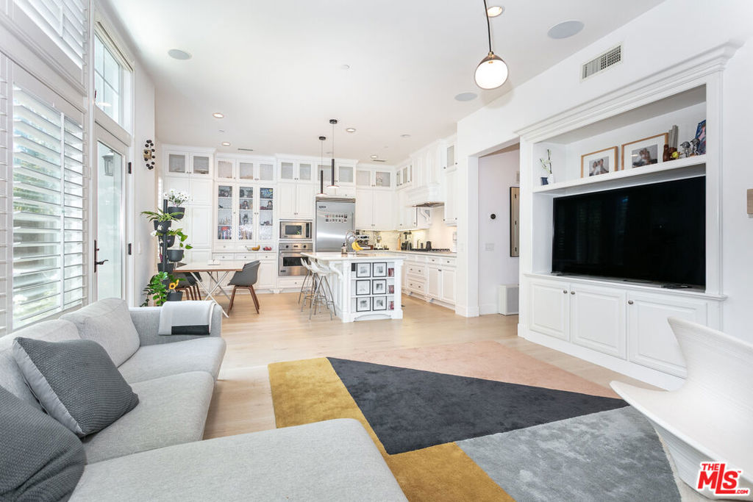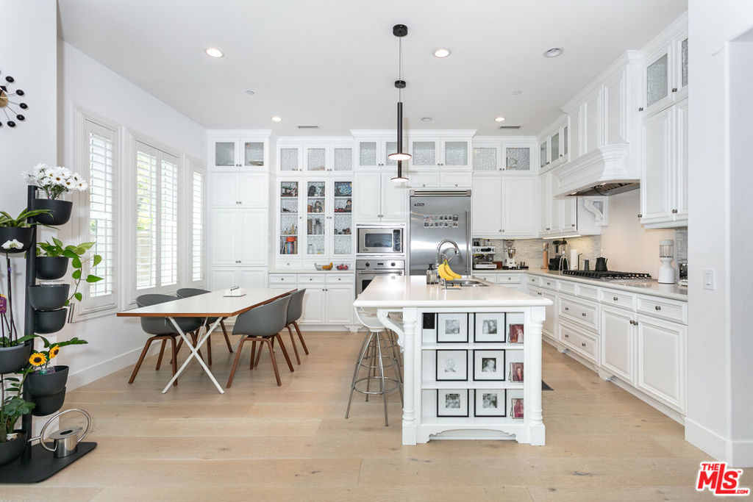17322 Wareham Lane, Huntington Beach, CA, US, 92649
17322 Wareham Lane, Huntington Beach, CA, US, 92649Basics
- Date added: Added 2日 ago
- Category: Residential
- Type: SingleFamilyResidence
- Status: Active
- Bedrooms: 3
- Bathrooms: 3
- Half baths: 1
- Floors: 2, 2
- Area: 2200 sq ft
- Lot size: 5096, 5096 sq ft
- County: Orange
- MLS ID: 25571103
Description
-
Description:
Introducing "The Sands at Brightwater"! A Master Planned Secured and Monitored Community less than a mile from Sunset & Bolsa Chica Beaches, The Wetlands and Huntington Harbor Yacht Club. Shopping, restaurants and Trader Joes at Huntington Harbor Place and so much more! A private enclave where coastal living has never been more impressive! This sweeping beautifully landscaped corner property is an upgraded Hearthside Home boasting the highly sought after "Plan 3" layout at "The Sands", showcasing one of the largest lots in the community at over 5,000sf and boasting the highly sought after "Private Dedicated Driveway" (as opposed to the shared style like many others in the community) expansive front yard setback and sweeping wrap-a-round private back yard retreat ideal for entertaining. This Super Bright, 2200sf 3 bed plus large office/den, 3 bath, 2 story stunner boasts a impressive open concept chef's kitchen with beautiful white cabinets extending to ceiling, white quartz countertops and large island finished with white marble backsplash! The open concept extends out to a cozy living room with contemporary fireplace, all leading out to an wonderful backyard terrace with stone built-in BBQ, water feature and green space! The upstairs primary bedroom offers vaulted ceilings and huge ensuite bath with private toilet and large walk-in closet! The second bedroom is even larger with vaulted ceilings as well and walk-in closet. The home features beautiful white plantation shutters and 10" wide plank white oak hardwood floors throughout. Back to the ground floor, at the entrance you'll find a large den/office/library flooded with natural sunlight, a powder room and laundry room leading out to the double car garage with ample storage! The proximity from the property to the Community's Recreation Center is just a block away where the whole family can enjoy the clubhouse, lovely large heated pool & spa and contemporary fitness center. Come enjoy the private community of "The Sands at Brightwater" where ocean breezes, wetland trails and beautiful sunsets will change you and your family's life!
Show all description
Location
- Directions: Brightwater Dr, Right on Osterville, left on Wareham
- Lot Size Acres: 0.117 acres
Building Details
- Architectural Style: Traditional
- Levels: Two
- Floor covering: Wood
Amenities & Features
- Pool Features: Association,Community,Heated
- Parking Features: DoorMulti,Garage,Paved,Private
- Spa Features: Association,Community
- Parking Total: 0
- Cooling: CentralAir
- Exterior Features: FirePit
- Fireplace Features: FamilyRoom
- Furnished: Unfurnished
- Heating: Central
- Interior Features: WalkInClosets
- Laundry Features: LaundryCloset,LaundryRoom
- Appliances: Dishwasher,Disposal,Microwave,Refrigerator,Dryer,Washer
Expenses, Fees & Taxes
- Association Fee: $325
Miscellaneous
- Association Fee Frequency: Monthly
- List Office Name: Green Mile Properties Inc.
- Community Features: Pool

