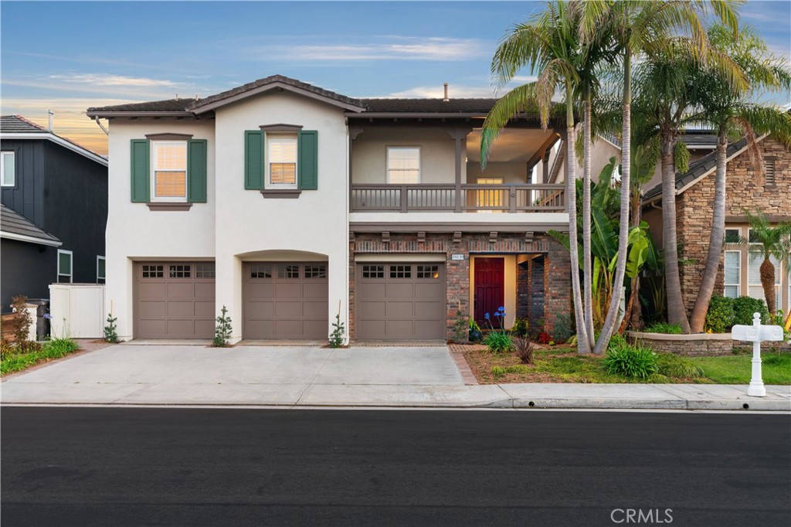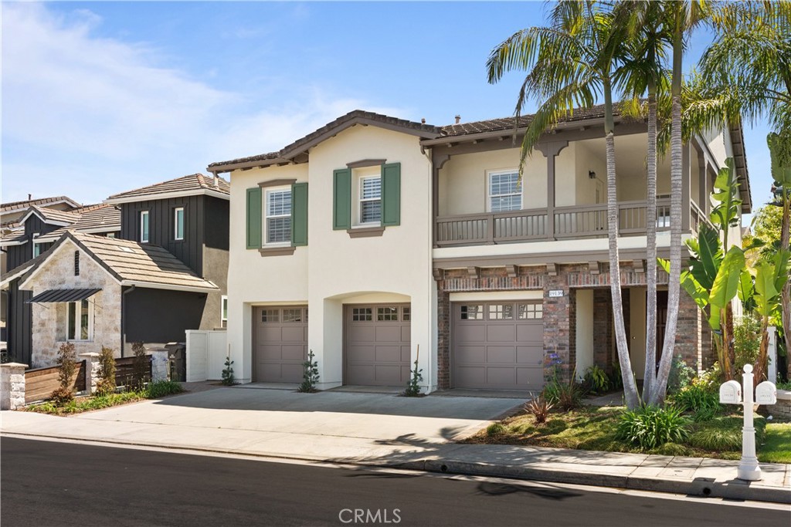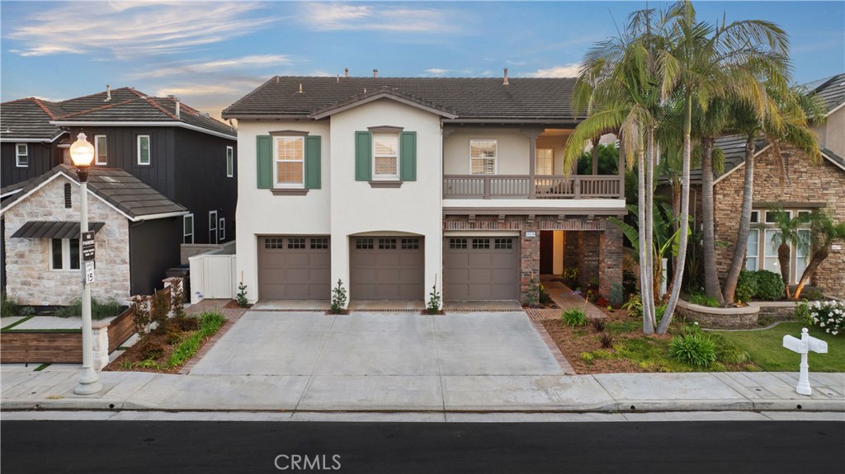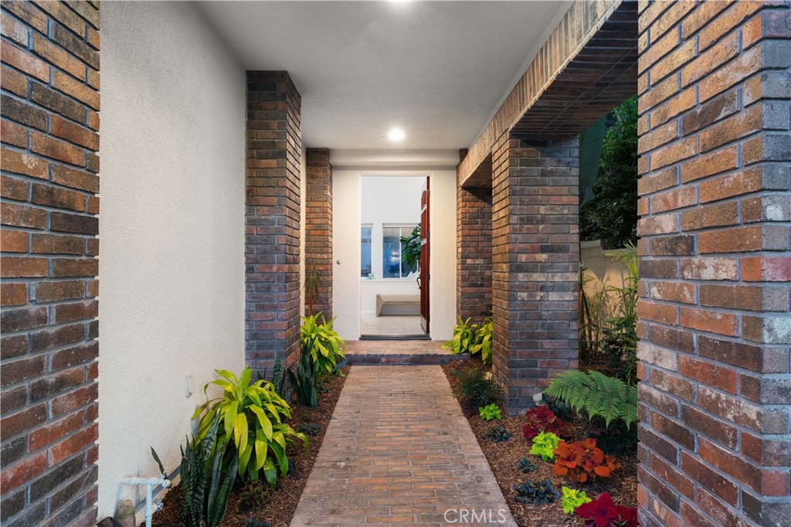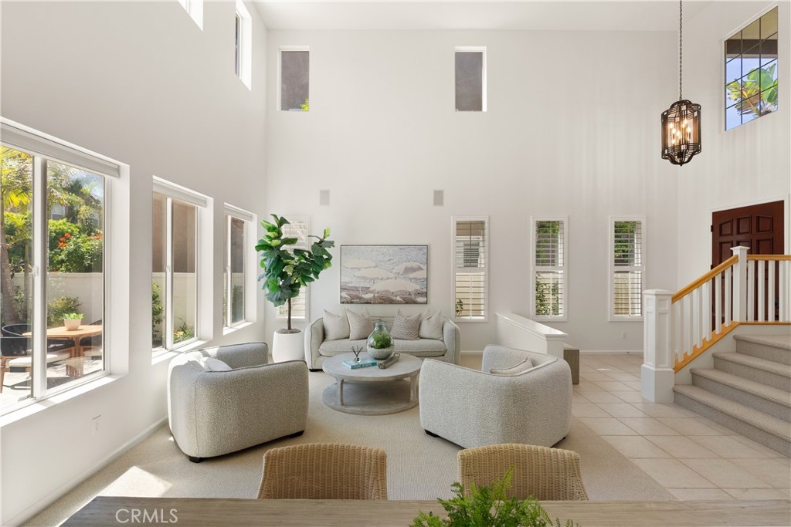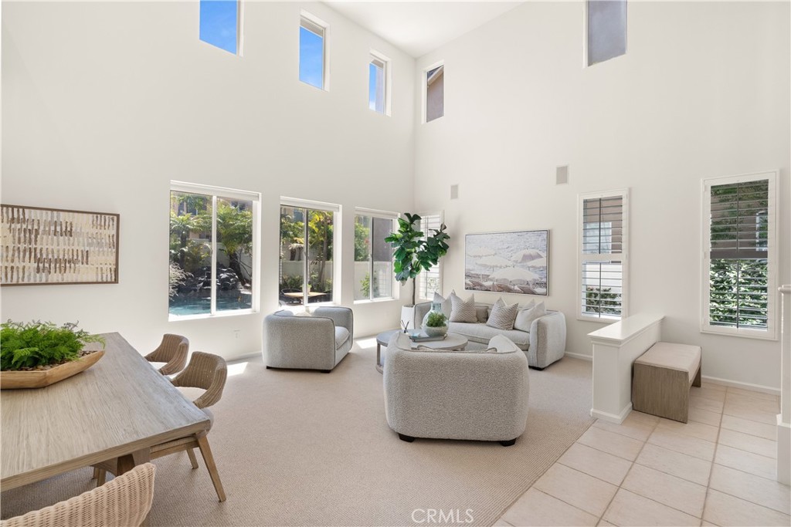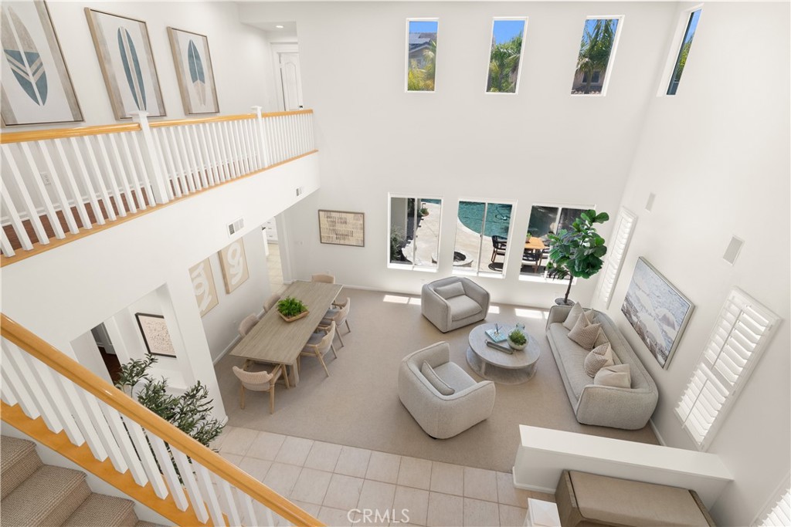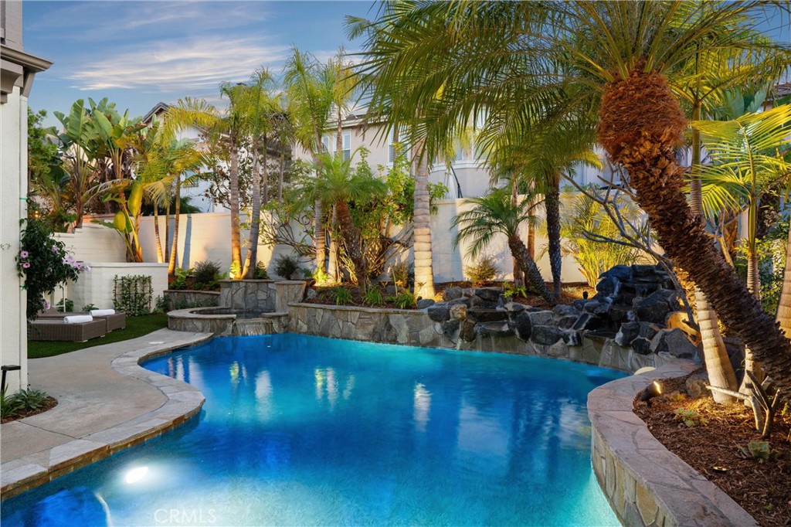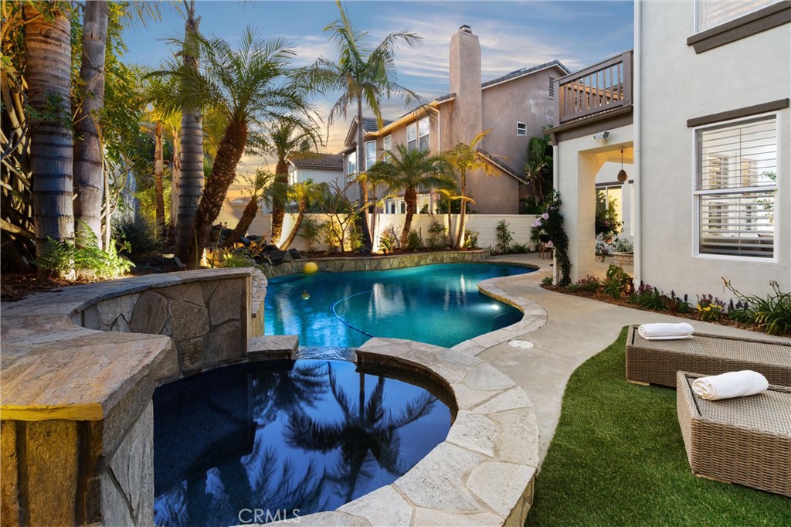19139 Chandon Lane, Huntington Beach, CA, US, 92648
19139 Chandon Lane, Huntington Beach, CA, US, 92648Basics
- Date added: Added 3日 ago
- Category: Residential
- Type: SingleFamilyResidence
- Status: Active
- Bedrooms: 4
- Bathrooms: 3
- Floors: 2, 2
- Area: 2903 sq ft
- Lot size: 5569, 5569 sq ft
- Year built: 2000
- View: Neighborhood
- Subdivision Name: Peninsula Park (PNSL)
- County: Orange
- MLS ID: OC25099441
Description
-
Description:
Beautifully maintained 4-bed, 3-bath two-story home in the gated Peninsula Park community of Huntington Beach. Spacious living room, open kitchen with granite counters, center island, pantry, and family room perfect for entertaining. Main floor bedroom with nearby 3/4 bath ideal for guests or office. Upstairs features large primary suite with soaking tub, walk-in closet, separate shower, dual vanities, and private balcony. Two additional bedrooms, full bath, loft/office with its own balcony, and upstairs laundry room with utility sink. Backyard is an entertainer’s dream with private pool featuring a stone waterfall, spa, and built-in fire pit. 3-car garage with built-in cabinets. Minutes from the beach, shopping, dining, and Huntington Beach Dog Beach. Across the street from award-winning Seacliff Elementary and adjacent to Discovery Well Park. Gated community with manicured grounds, pedestrian gates, and low HOA dues. Rare opportunity to own in one of Huntington Beach’s most sought-after neighborhoods!
Show all description
Location
- Directions: Gated community entrance via Summit Drive (off Goldenwest). Call agent for entry code.
- Lot Size Acres: 0.1278 acres
Building Details
Amenities & Features
- Pool Features: Heated,InGround,Private,Waterfall
- Parking Features: DirectAccess,Driveway,GarageFacesFront,Garage
- Security Features: CarbonMonoxideDetectors,SecurityGate,GatedCommunity,SmokeDetectors
- Patio & Porch Features: FrontPorch,Terrace
- Spa Features: Heated,InGround,Private
- Accessibility Features: Parking
- Parking Total: 6
- Roof: Concrete
- Association Amenities: MaintenanceGrounds,Security
- Utilities: CableAvailable,ElectricityAvailable,ElectricityConnected,PhoneAvailable,SewerAvailable,WaterConnected
- Window Features: Shutters
- Cooling: CentralAir
- Exterior Features: FirePit
- Fireplace Features: Gas
- Heating: Central,Fireplaces
- Interior Features: Balcony,BreakfastArea,SeparateFormalDiningRoom,GraniteCounters,HighCeilings,OpenFloorplan,Pantry,TileCounters,TwoStoryCeilings,JackAndJillBath,Loft,WalkInPantry,WalkInClosets
- Laundry Features: Inside,LaundryRoom,UpperLevel
- Appliances: BuiltInRange,DoubleOven,Dishwasher,Freezer,GasOven,Microwave,Refrigerator,RangeHood
Nearby Schools
- Middle Or Junior School: Dwyer
- Elementary School: Seacliff
- High School: Huntington
- High School District: Huntington Beach Union High
Expenses, Fees & Taxes
- Association Fee: $145
Miscellaneous
- Association Fee Frequency: Monthly
- List Office Name: First Team Real Estate
- Listing Terms: Cash,CashToNewLoan,Conventional
- Common Interest: None
- Community Features: StormDrains,StreetLights,Gated,Park
- Virtual Tour URL Branded: https://iframe.videodelivery.net/cc89e12bd835f425a64eb700f588d5d6
- Attribution Contact: 714-287-4506

