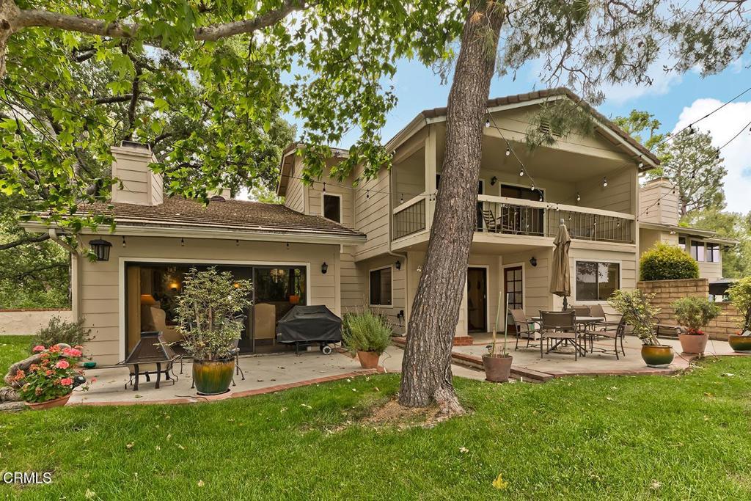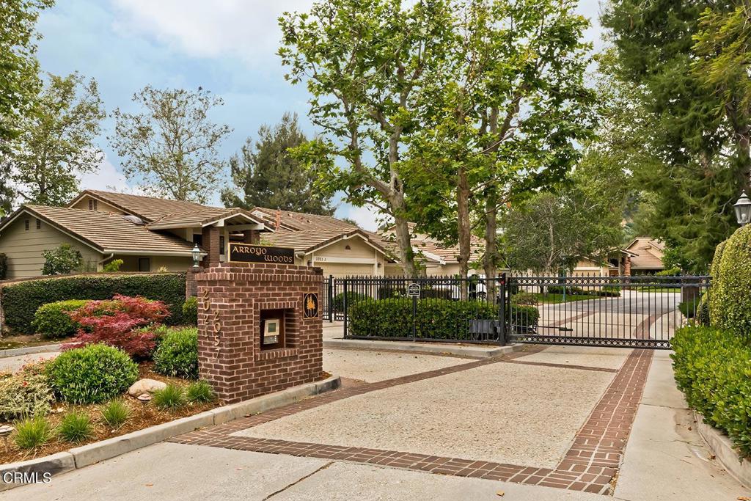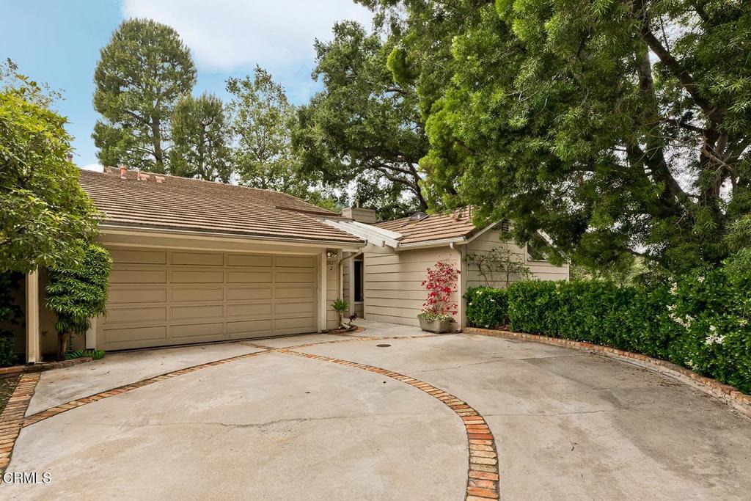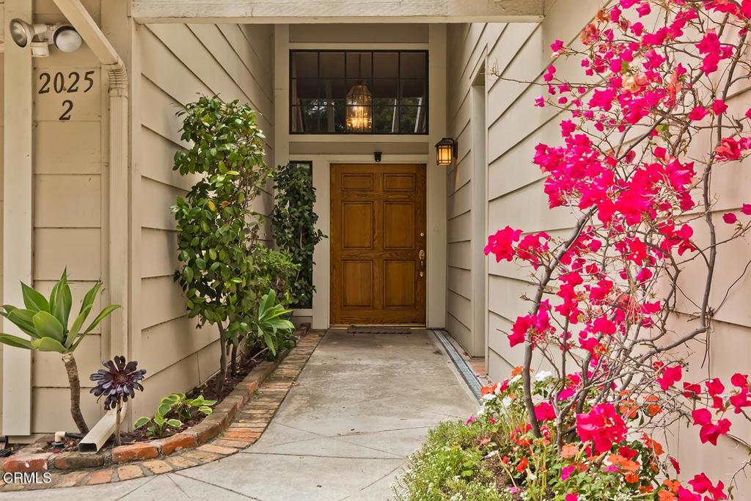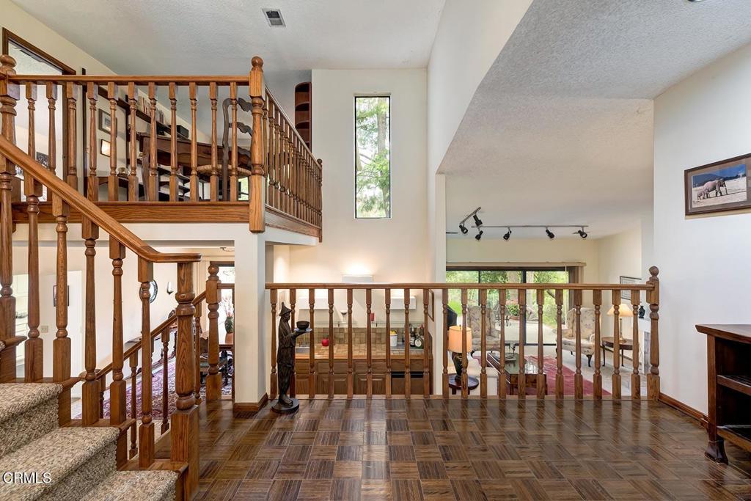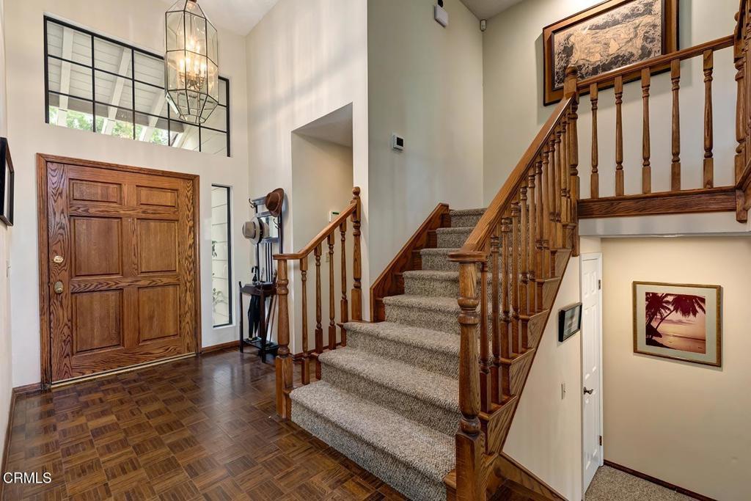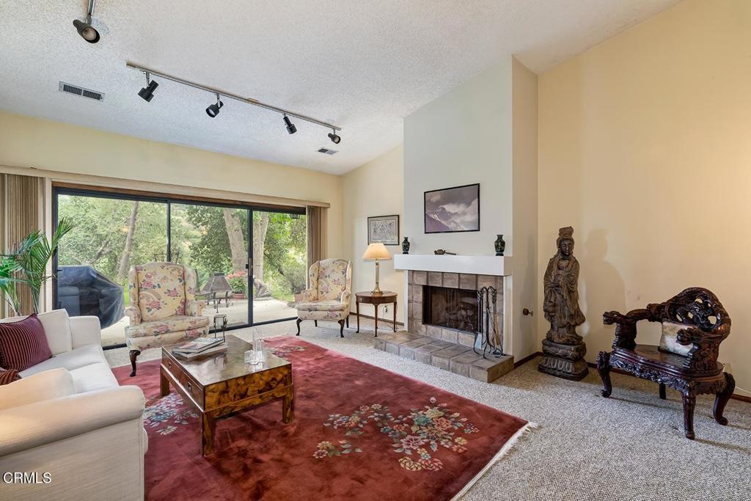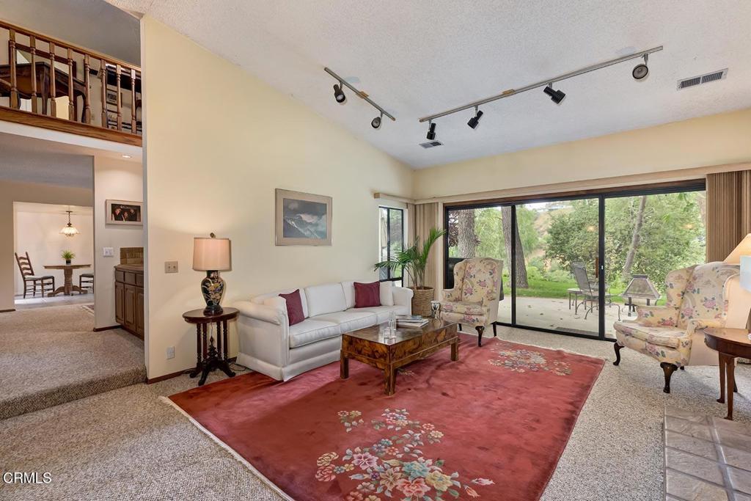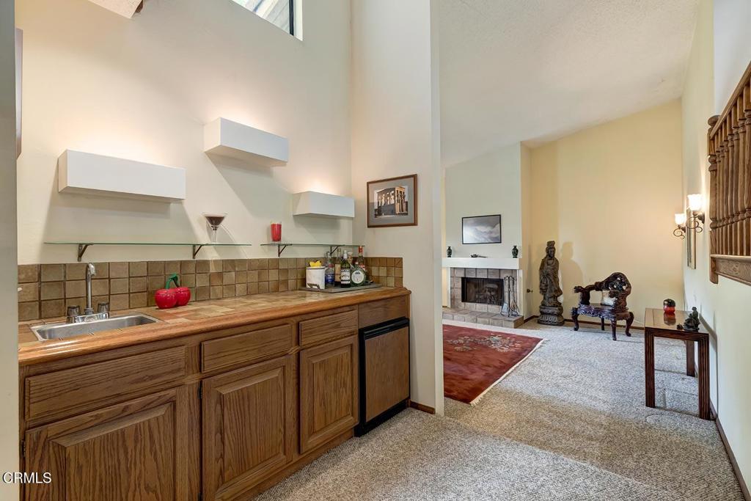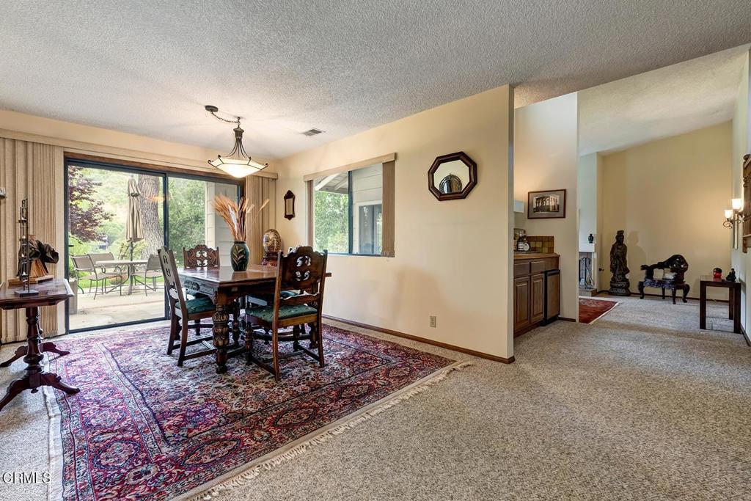2025 Rosemont Avenue 2, Pasadena, CA, US, 91103
2025 Rosemont Avenue 2, Pasadena, CA, US, 91103Basics
- Date added: Added 3日 ago
- Category: Residential
- Type: Townhouse
- Status: Active
- Bedrooms: 2
- Bathrooms: 3
- Half baths: 1
- Floors: 2
- Area: 2176 sq ft
- Lot size: 403801, 403801 sq ft
- Year built: 1982
- View: Bluff,Canyon,ParkGreenbelt,GolfCourse,Hills,Landmark,Valley,TreesWoods
- County: Los Angeles
- MLS ID: P1-22462
Description
-
Description:
Perched above Brookside Golf Course, this end-unit townhouse is located in the exclusive Arroyo Woods community. With breathtaking views that stretch to the Rose Bowl and beyond, this unique residence is set amidst approximately nine acres of beautifully manicured, gated grounds along the picturesque Arroyo Seco. Residents enjoy exceptional amenities, including a sparkling pool, spa, and an N/S tennis court--all within the comfort of your own community.Step inside and be welcomed by a dramatic entry level featuring a formal foyer with a soaring vaulted ceiling. The expansive primary suite is your retreat, complete with a cozy fireplace, a well-appointed primary bathroom, a generous walk-in closet, and sliding glass doors that open to a private walled patio. This level also includes a convenient laundry room and direct garage access for your ease.Descend to the lower level, where you'll find a spacious living room adorned with another vaulted ceiling and fireplace alongside sliding glass doors that invite you to the patio. The formal dining room, ideal for hosting gatherings, also features sliding glass doors that open to the patio. A wet bar, powder room, and a thoughtfully designed galley kitchen with ample cabinet storage and stainless steel appliances. The breakfast dining area, complemented by more sliding glass doors, opens to a delightful interior atrium patio and completes the lower level. Step outside to the spacious exterior patio--an idyllic setting perfect for outdoor dining, barbecuing, and entertaining guests against a backdrop of natural beauty.On the upper level, a loft/den overlooks the living areas below, accompanied by a private second bedroom and a three-quarter hall bath. Both living spaces provide access to a covered balcony that offers captivating views across the Arroyo. The attached two-car garage not only provides direct access but also features attic storage with convenient pull-down stairs. Ideally situated just minutes away from the vibrant atmosphere of Old Town Pasadena and the shopping options in La Canada Flintridge.
Show all description
Location
- Park Name: Brookside Park
- Directions: Turn left off N Orange Grove on Rosemont Ave pass the Rose Bowl turn left at Arroyo Woods. You can also take 210 Freeway exit at Arroyo /Windsor turn left cross over the freeway pass turn right on Rosemont Ave then right at Arroyo Woods.
- Lot Size Acres: 9.27 acres
Building Details
- Structure Type: MultiFamily
- Water Source: Public
- Architectural Style: Traditional,PatioHome
- Lot Features: SixToTenUnitsAcre,Bluff,Greenbelt,Lawn,Landscaped,NearPark,RollingSlope,Trees
- Sewer: PublicSewer,SewerTapPaid
- Common Walls: EndUnit,NoOneAbove,NoOneBelow
- Construction Materials: Frame,ShingleSiding,WoodSiding
- Fencing: WroughtIron
- Foundation Details: Slab
- Garage Spaces: 2
- Levels: MultiSplit
- Floor covering: Carpet, Tile, Wood
Amenities & Features
- Pool Features: Community,Fenced,Filtered,InGround,Association
- Parking Features: DoorSingle,Driveway,Garage,Guest,Gated,SideBySide
- Security Features: SecuritySystem,SecurityGate,GatedCommunity,KeyCardEntry,SmokeDetectors
- Patio & Porch Features: Concrete,Open,Patio,Balcony
- Spa Features: Association,Community,Heated,InGround
- Parking Total: 2
- Roof: Shingle
- Association Amenities: MaintenanceGrounds,Insurance,Management,Pool,PetRestrictions,SpaHotTub,TennisCourts,Trash,Water
- Window Features: Blinds,Screens
- Cooling: CentralAir
- Door Features: SlidingDoors
- Exterior Features: Balcony
- Fireplace Features: Gas,GasStarter,LivingRoom,PrimaryBedroom
- Heating: ForcedAir
- Interior Features: WetBar,Balcony,BreakfastArea,SeparateFormalDiningRoom,HighCeilings,OpenFloorplan,PullDownAtticStairs,Storage,TileCounters,TrackLighting,TwoStoryCeilings,Atrium,Attic,BedroomOnMainLevel,GalleyKitchen,Loft,MainLevelPrimary,PrimarySuite,WalkInClosets
- Laundry Features: LaundryRoom
- Appliances: ConvectionOven,DoubleOven,Dishwasher,ElectricCooktop,ElectricOven,Microwave,Refrigerator,WaterHeater
Expenses, Fees & Taxes
- Association Fee: $975
Miscellaneous
- Association Fee Frequency: Monthly
- List Office Name: Coldwell Banker Realty
- Listing Terms: Cash,CashToNewLoan
- Common Interest: Condominium
- Community Features: Foothills,PreservePublicLand,Gated,Park,Pool

