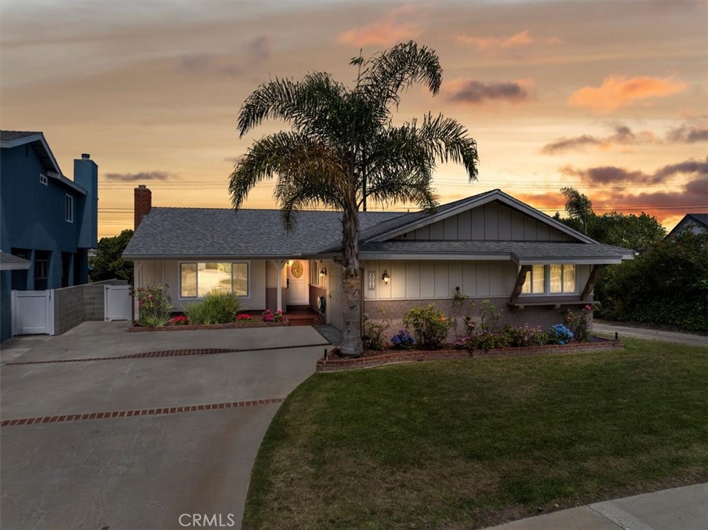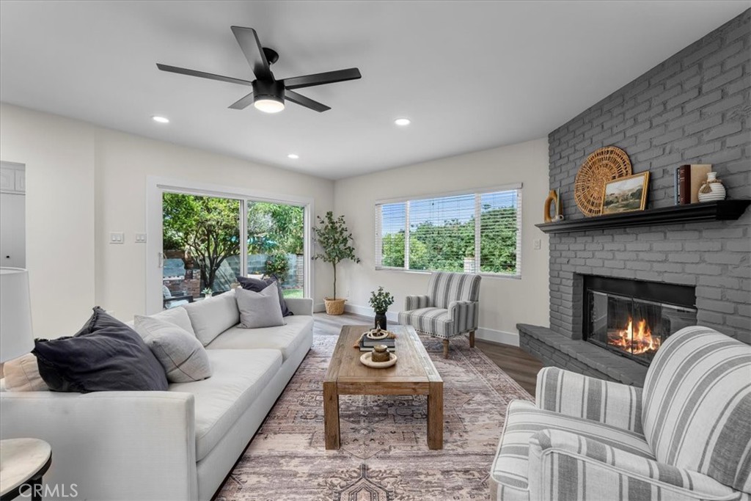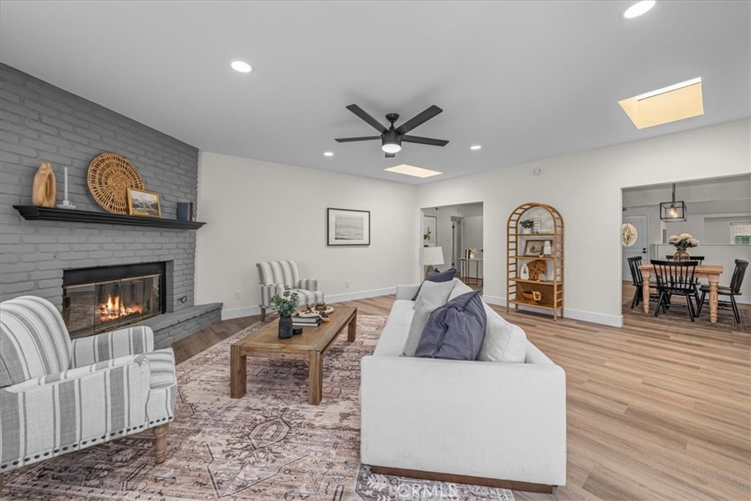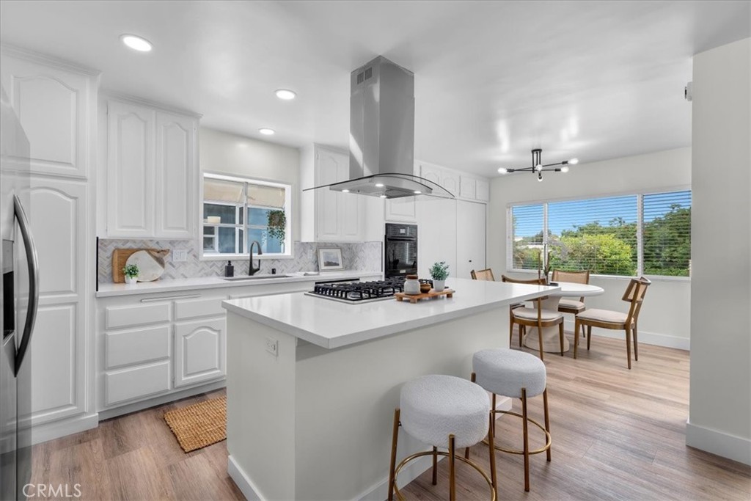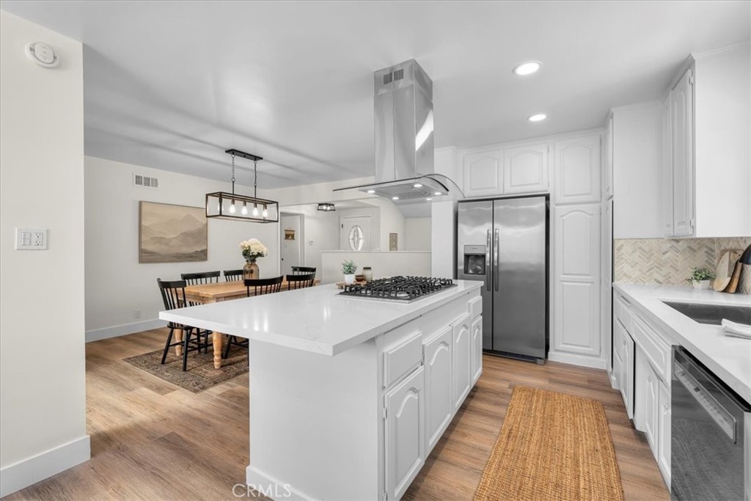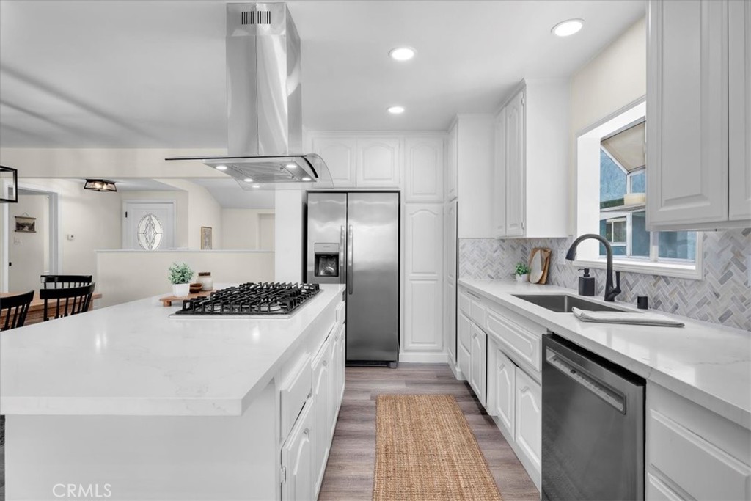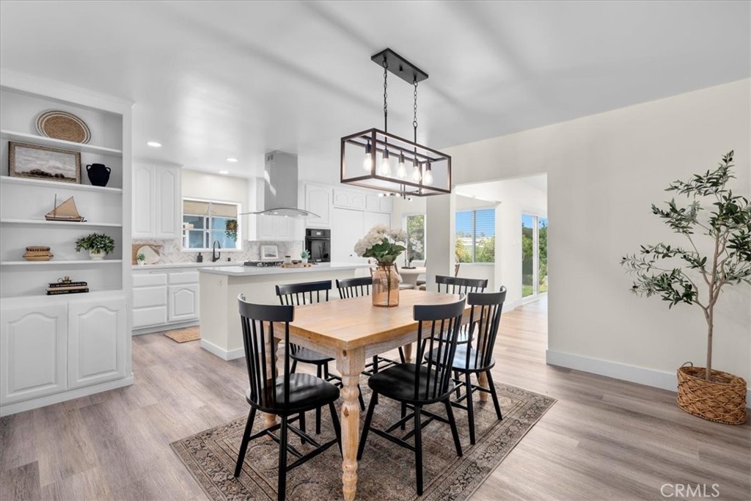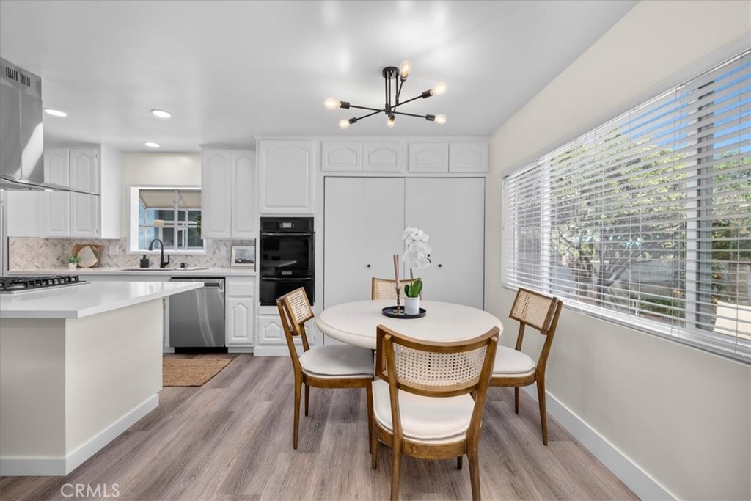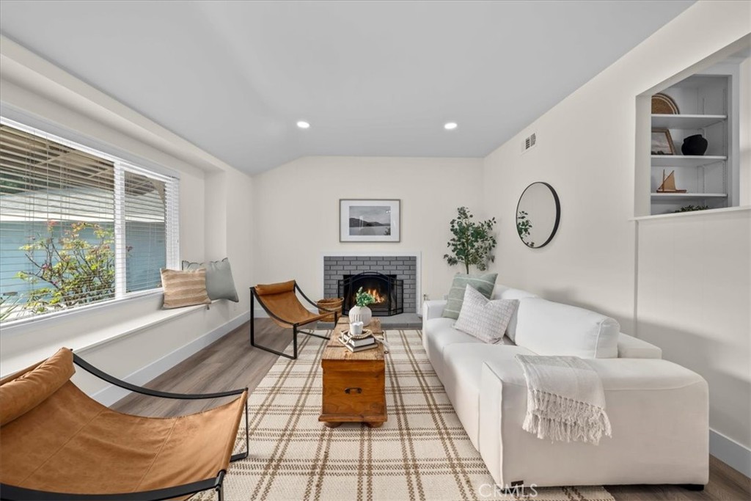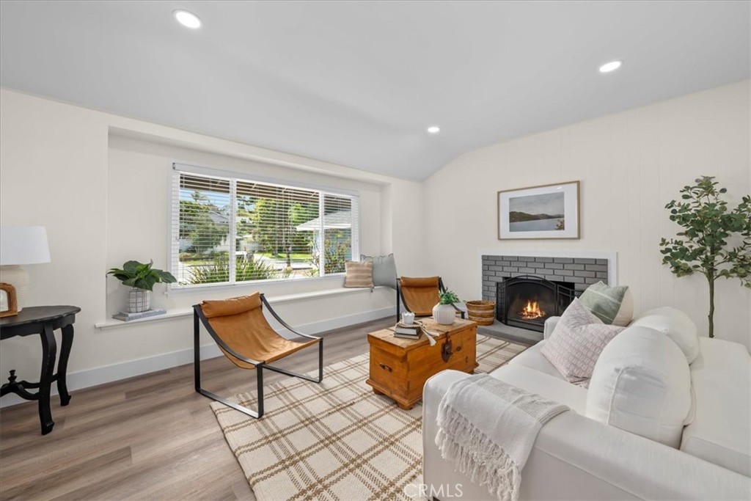20512 Wayne Avenue, Torrance, CA, US, 90503
20512 Wayne Avenue, Torrance, CA, US, 90503Basics
- Date added: Added 2日 ago
- Category: Residential
- Type: SingleFamilyResidence
- Status: Active
- Bedrooms: 4
- Bathrooms: 2
- Floors: 1, 1
- Area: 1983 sq ft
- Lot size: 7156, 7156 sq ft
- Year built: 1959
- View: Canyon,Neighborhood
- Zoning: TORR-LO
- County: Los Angeles
- MLS ID: PV25124218
Description
-
Description:
Welcome to this exceptional single-story residence, situated in one of West Torrance’s most coveted neighborhoods. Thoughtfully expanded and tastefully remodeled, this spacious home features 3 bedrooms plus a dedicated office, 2 full bathrooms, and a well-designed layout that includes a formal living room, comfortable family room, inviting dining area, and a charming breakfast nook that overlooks the lush garden. The updated kitchen serves as the heart of the home, boasting a center island with extended bar seating, perfect for entertaining or casual everyday dining. Skylights bathe the interiors with natural light, creating a warm, open, and airy ambiance. Step outside into your private backyard retreat, backing directly onto the serene Torrance Henrietta Water Basin, a natural habitat for birds and local wildlife. With no neighbors behind, you’ll enjoy rare peace and privacy in a tranquil, nature-inspired setting. In addition, your built in outdoor BBQ will provide for a wonderful extension of indoor/outdoor cooking and dining experience on your back patio. The home includes a green house, work shed, and plenty of open space for gardening, plus already planted fruit trees, tomatoes, peppers and strawberries, your green thumb can provide farm to table delights. Ideally located just minutes from award-winning Torrance schools, premier shopping, superior dining, and Southern California’s iconic beaches, this turnkey home offers the best of both convenience and coastal living. Don’t miss the opportunity to own a move-in ready gem in one of the South Bay’s most desirable communities!
Show all description
Location
- Directions: Enter off of Del Amo Blvd or from Emerald St.
- Lot Size Acres: 0.1643 acres
Building Details
- Structure Type: House
- Water Source: Public
- Lot Features: ZeroToOneUnitAcre,Lawn,Landscaped,SprinklersTimer,SprinklerSystem
- Open Parking Spaces: 3
- Sewer: PublicSewer
- Common Walls: NoCommonWalls
- Construction Materials: Stucco
- Fencing: AverageCondition,Block,Wood
- Foundation Details: Raised
- Garage Spaces: 2
- Levels: One
- Other Structures: Greenhouse,Sheds
- Floor covering: Laminate
Amenities & Features
- Pool Features: None
- Parking Features: Garage
- Security Features: CarbonMonoxideDetectors,SmokeDetectors
- Patio & Porch Features: Brick,Tile
- Spa Features: None
- Parking Total: 5
- Roof: Composition
- Utilities: CableAvailable,ElectricityConnected,NaturalGasConnected,SewerConnected,WaterConnected
- Window Features: Blinds,BayWindows,DoublePaneWindows
- Cooling: None
- Door Features: SlidingDoors
- Electric: Standard
- Exterior Features: RainGutters
- Fireplace Features: FamilyRoom,Gas,LivingRoom
- Heating: Central
- Horse Amenities: RidingTrail
- Interior Features: BreakfastBar,BreakfastArea,CeilingFans,SeparateFormalDiningRoom,Unfurnished,AllBedroomsDown
- Laundry Features: InKitchen
- Appliances: Dishwasher,ElectricOven,GasRange,Refrigerator,RangeHood,Dryer,Washer
Nearby Schools
- High School: Torrance
- High School District: Torrance Unified
Expenses, Fees & Taxes
- Association Fee: 0
Miscellaneous
- List Office Name: Vista Sotheby's International Realty
- Listing Terms: Cash,CashToNewLoan,Conventional,FHA,VaLoan
- Common Interest: None
- Community Features: Biking,Curbs,DogPark,Golf,Hiking,HorseTrails,Park,PreservePublicLand
- Exclusions: Staging Furniture
- Inclusions: Refrigerator, Dishwasher, Washing Machine, Dryer, Shed, Green house, Outdoor sink, Outdoor BBQ
- Attribution Contact: 310-403-8058

