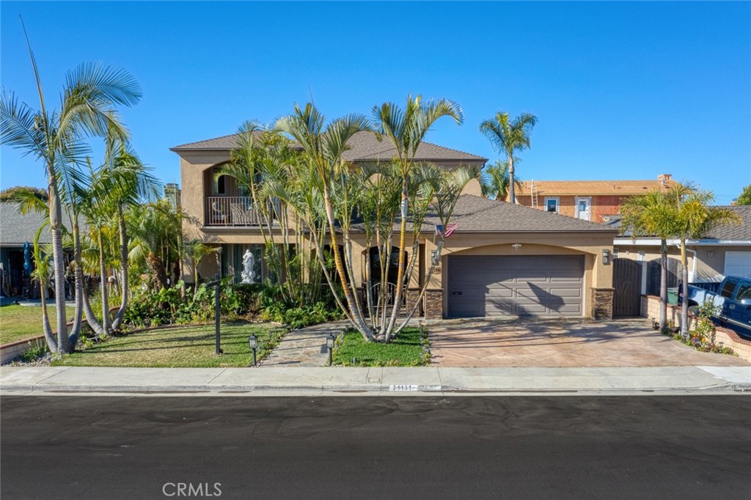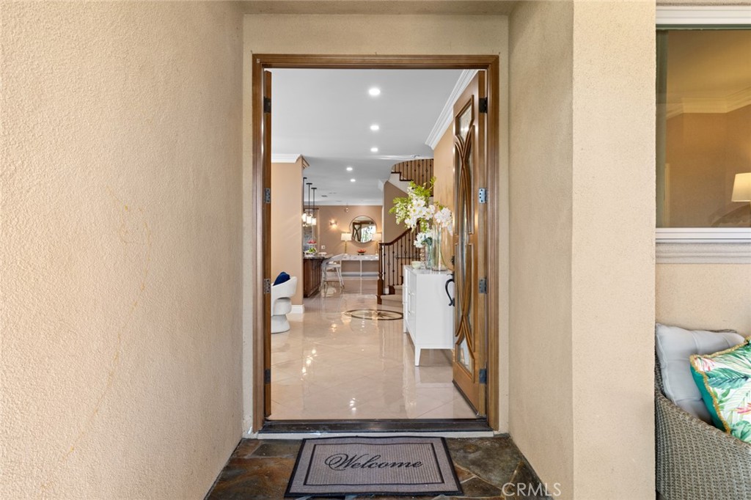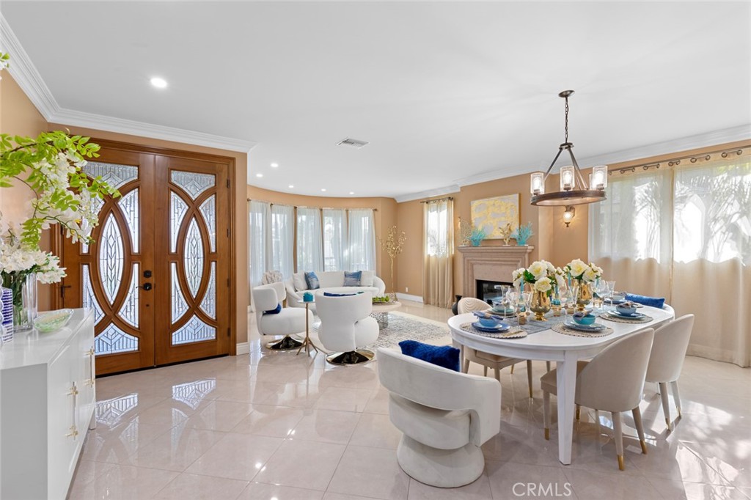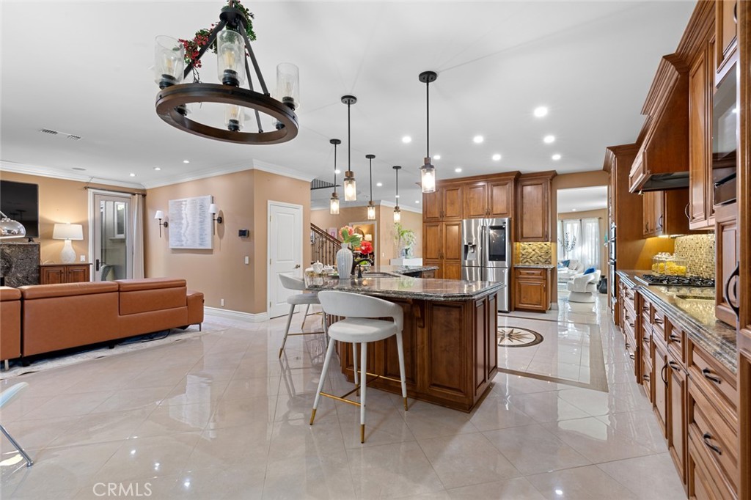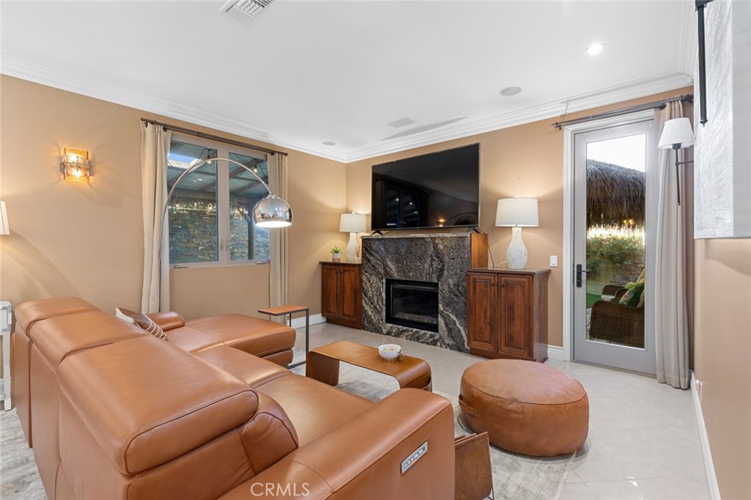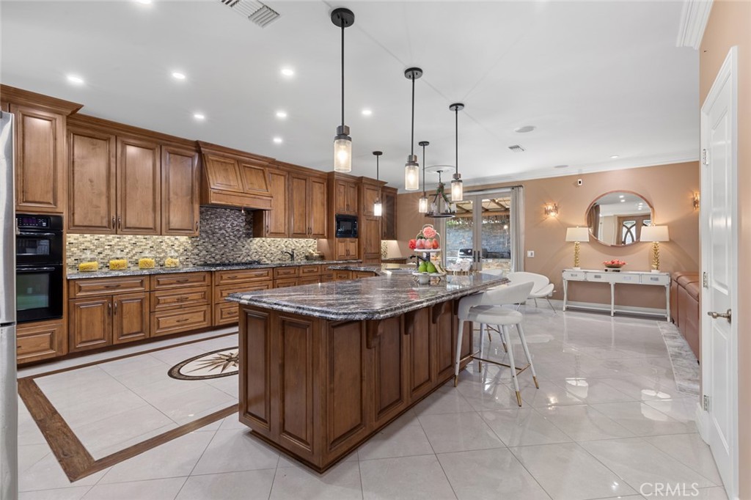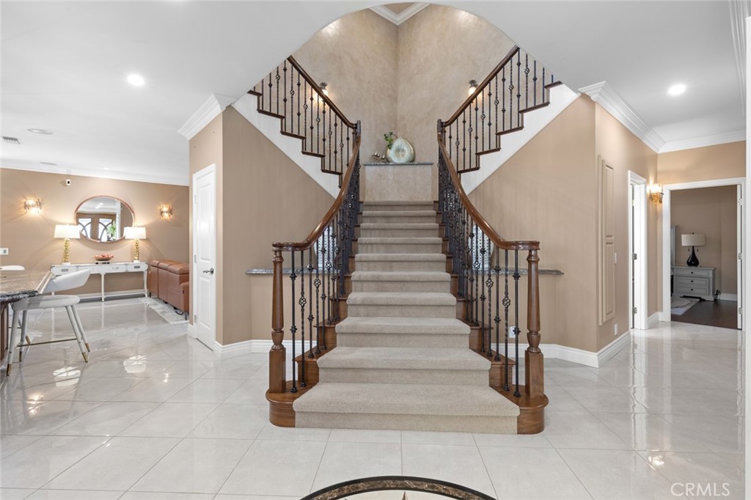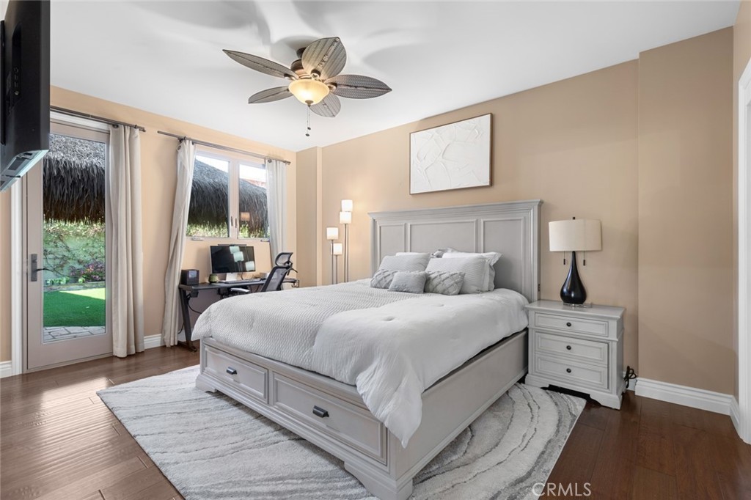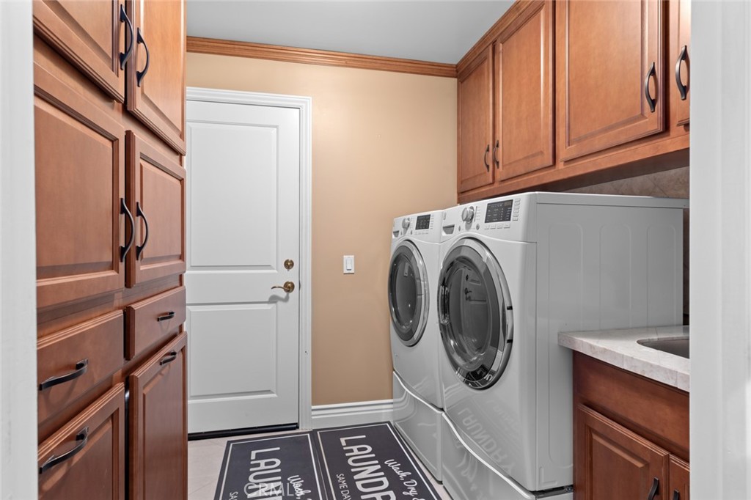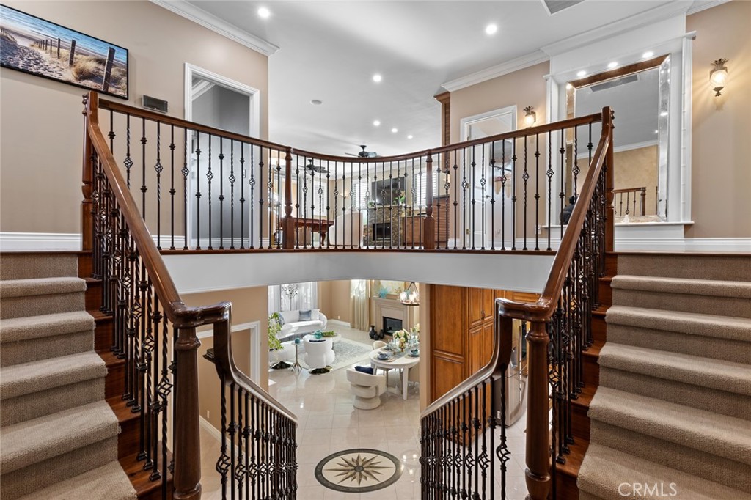21131 Greenboro Lane, Huntington Beach, CA, US, 92646
21131 Greenboro Lane, Huntington Beach, CA, US, 92646Basics
- Date added: Added 1日 ago
- Category: Residential
- Type: SingleFamilyResidence
- Status: Active
- Bedrooms: 4
- Bathrooms: 4
- Half baths: 1
- Floors: 2, 1
- Area: 3872 sq ft
- Lot size: 6000, 6000 sq ft
- Year built: 2012
- Property Condition: UpdatedRemodeled,Turnkey
- View: None
- Subdivision Name: Seabury (SEAB)
- County: Orange
- MLS ID: OC25046945
Description
-
Description:
This exquisite 3,872 sq. ft. "Tommy Bahama" inspired Hawaiian mansion, rebuilt in 2012, offers luxury living just under a mile from the beach in Huntington Beach’s highly sought-after Seabury neighborhood. With 5 bedrooms, 3.5 bathrooms—including 2 master suites, one upstairs and one downstairs—an elevator, and an indoor laundry room, this home is designed for comfort and style. Inside, you'll find 9-foot ceilings, crown molding, porcelain tile and walnut laminate flooring, and a chef’s kitchen with top-of-the-line appliances, a wrap-around island, and under-cabinet lighting. The open-concept layout features a spacious family room with a granite fireplace, an elegant living room with a custom fireplace, and two banquet-sized dining areas, perfect for entertaining. Upstairs, the bonus room with a wet bar and a large covered balcony offers additional space for relaxation. The master suite is a retreat in itself, with a separate sitting area, a walk-in closet with custom organizers, a private balcony, and a spa-like bathroom with a jetted tub and marble shower. The backyard is a true entertainer’s paradise, featuring a slate outdoor kitchen/BBQ center under a thatched roof palapa with skylights, lush tropical landscaping, and multiple palapa-covered patios, offering the ultimate in California outdoor living.
Show all description
Location
- Directions: W / Newland St, S / Atlanta Ave
- Lot Size Acres: 0.1377 acres
Building Details
- Structure Type: House
- Water Source: Public
- Architectural Style: Custom,Mediterranean
- Lot Features: BackYard,DripIrrigationBubblers,FrontYard,Garden,SprinklersInRear,SprinklersInFront,Lawn,Landscaped,NearPark,NearPublicTransit,RectangularLot,SprinklersTimer,SprinklerSystem,StreetLevel,Yard
- Sewer: PublicSewer,SewerTapPaid
- Common Walls: NoCommonWalls
- Construction Materials: StoneVeneer,Stucco
- Fencing: Block,ExcellentCondition,Stone
- Foundation Details: Slab
- Garage Spaces: 2
- Levels: Two
- Other Structures: Cabana
- Floor covering: Carpet, Tile, Wood
Amenities & Features
- Pool Features: None
- Parking Features: DirectAccess,DoorSingle,Driveway,GarageFacesFront,Garage,GarageDoorOpener
- Security Features: CarbonMonoxideDetectors,SmokeDetectors,SecurityLights
- Patio & Porch Features: RearPorch,Concrete,Covered,Deck,FrontPorch,Open,Patio,Porch,Stone
- Spa Features: None
- Accessibility Features: AccessibleElevatorInstalled,GrabBars,NoStairs
- Parking Total: 2
- Roof: Shingle
- Utilities: CableAvailable,CableConnected,ElectricityAvailable,ElectricityConnected,NaturalGasAvailable,NaturalGasConnected,PhoneAvailable,PhoneConnected,SewerAvailable,SewerConnected,UndergroundUtilities,WaterAvailable,WaterConnected
- Window Features: CasementWindows,CustomCoverings,DoublePaneWindows,Drapes,InsulatedWindows,PlantationShutters,Skylights
- Cooling: None
- Door Features: DoubleDoorEntry,FrenchDoors,PanelDoors
- Exterior Features: Lighting,RainGutters
- Fireplace Features: BonusRoom,Decorative,FamilyRoom,Gas,GasStarter,GreatRoom,LivingRoom
- Heating: Central,ForcedAir,Fireplaces,NaturalGas
- Interior Features: WetBar,BreakfastBar,BuiltInFeatures,Balcony,BreakfastArea,BlockWalls,CeilingFans,CrownMolding,CathedralCeilings,SeparateFormalDiningRoom,EatInKitchen,Elevator,GraniteCounters,HighCeilings,OpenFloorplan,Pantry,StoneCounters,RecessedLighting,Storage,TwoStoryCeilings,WiredForData
- Laundry Features: WasherHookup,GasDryerHookup,Inside,LaundryRoom
- Appliances: BuiltInRange,Barbecue,ConvectionOven,DoubleOven,Dishwasher,GasCooktop,Disposal,GasWaterHeater,Microwave,RangeHood,WaterSoftener,VentedExhaustFan,WaterToRefrigerator,Dryer,Washer
Nearby Schools
- Middle Or Junior School: Sower
- Elementary School: Moffett
- High School: Edison
- High School District: Huntington Beach Union High
Expenses, Fees & Taxes
- Association Fee: 0
Miscellaneous
- List Office Name: Advance Estate Realty
- Listing Terms: Cash,Conventional
- Common Interest: None
- Community Features: Curbs,Gutters,StormDrains,StreetLights,Suburban,Sidewalks,Park
- Direction Faces: East

