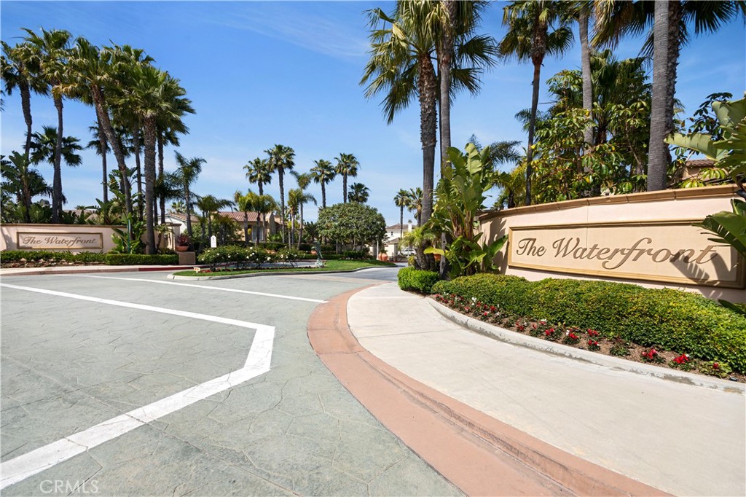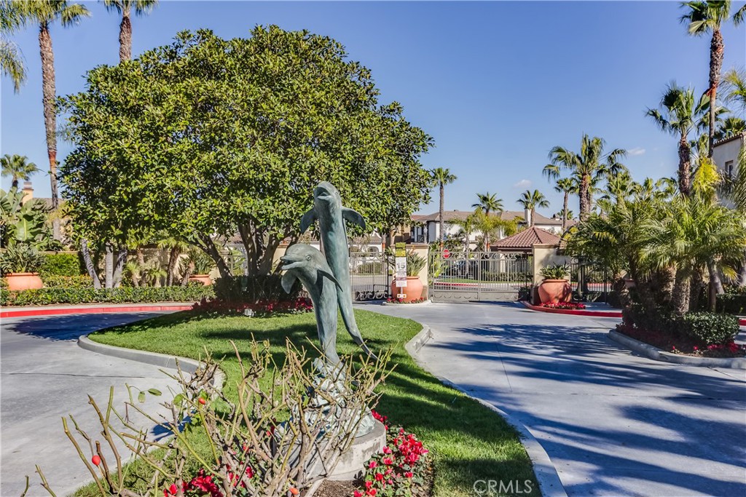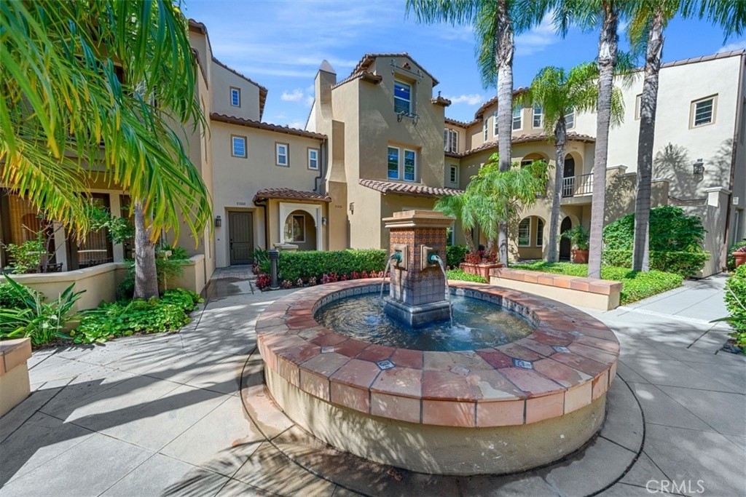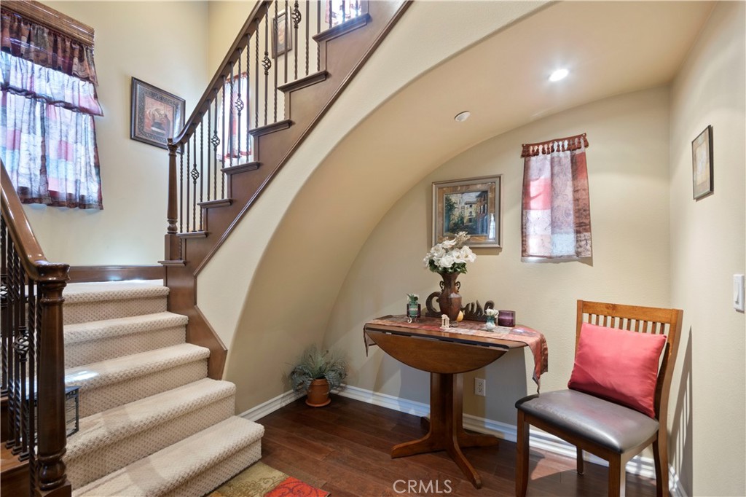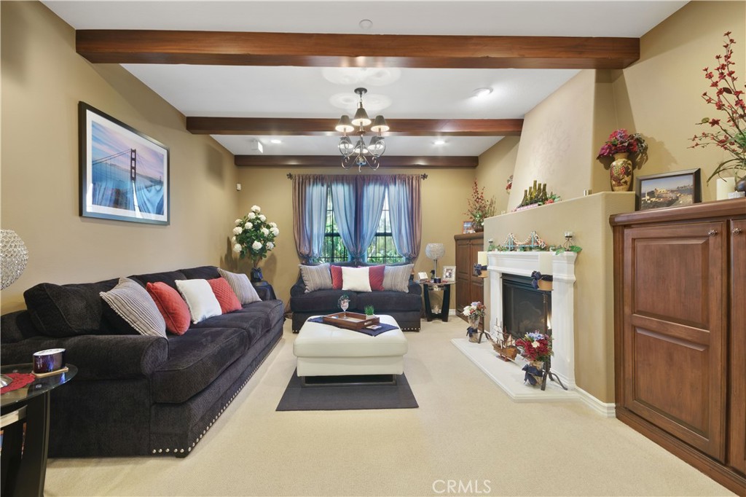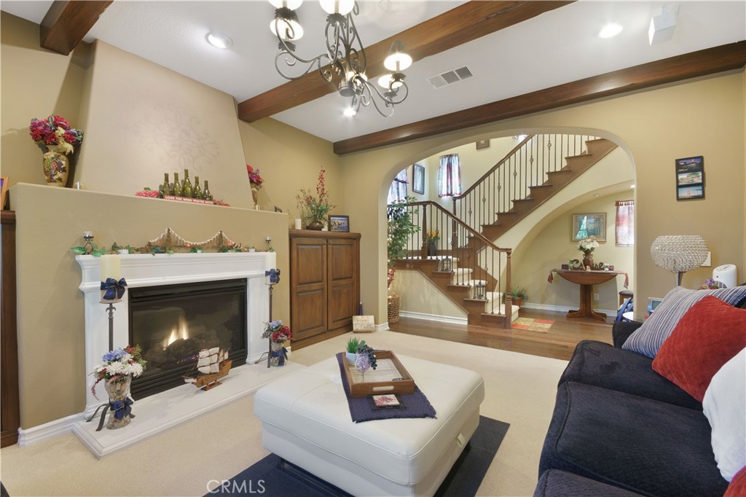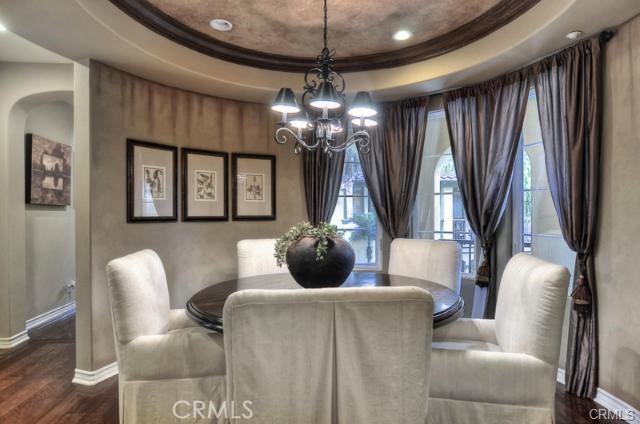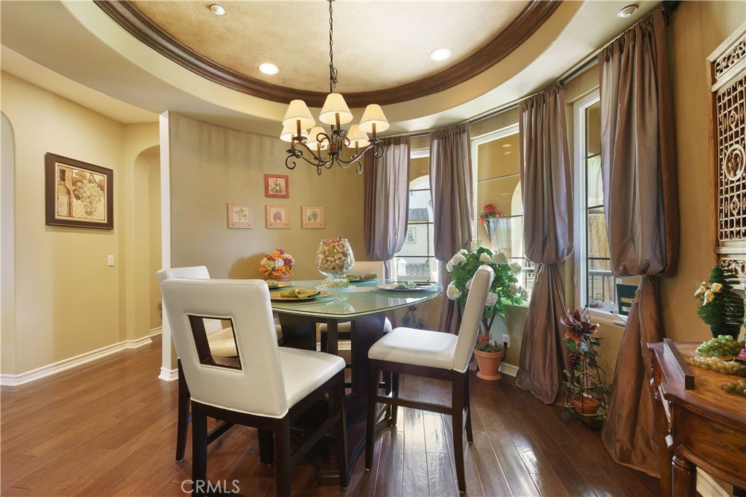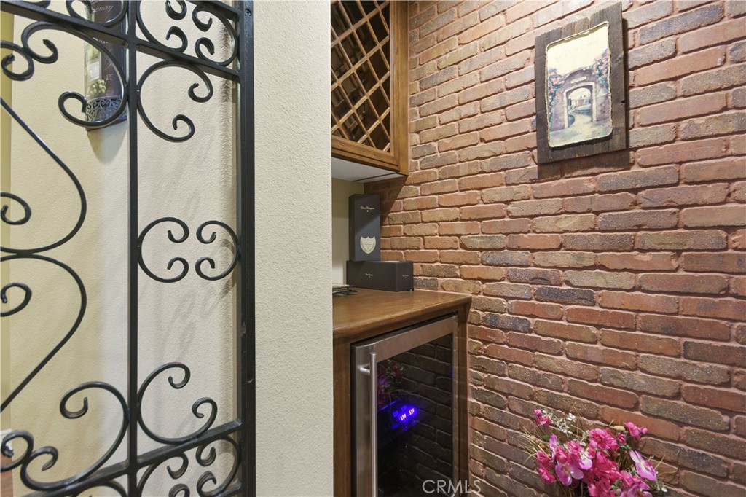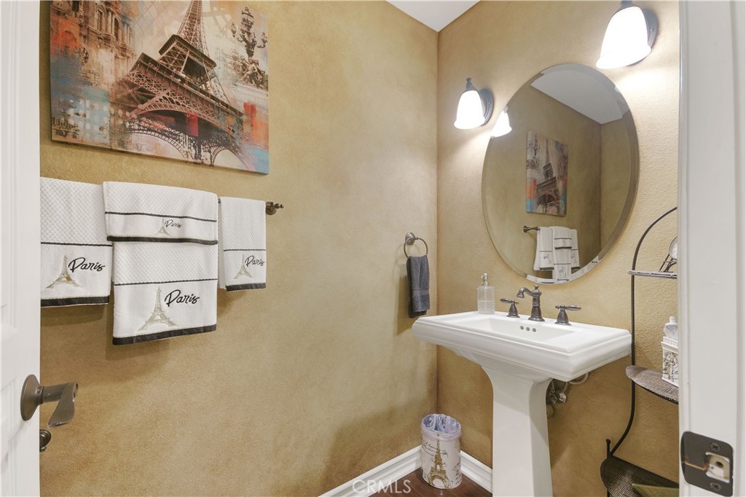21320 Veleta Circle, Huntington Beach, CA, US, 92648
21320 Veleta Circle, Huntington Beach, CA, US, 92648Basics
- Date added: Added 14時間 ago
- Category: ResidentialLease
- Type: Townhouse
- Status: Active
- Bedrooms: 2
- Bathrooms: 3
- Half baths: 1
- Floors: 3
- Area: 2670 sq ft
- Lot size: 23386, 23386 sq ft
- Year built: 2004
- Property Condition: Turnkey
- View: CityLights,Neighborhood,Pool
- Subdivision Name: Sea Cove at The Waterfront (SCVW)
- County: Orange
- Lease Term: TwelveMonths
- MLS ID: OC25096538
Description
-
Description:
Welcome to 21320 Veleta Cir, a beautiful Mediterranean style townhome located in a prime location inside the gated community of Sea Cove at The Waterfront. This model home is the largest floor plan "5" posses a spacious design of approximately 2670 sqft of open living space offers 2 sizable bedrooms 2 bathrooms, 1 main floor powder guest bathroom, with an inclusive upstairs loft with added built-in library shelves, spacious primary retreat and home office. This beautifully appointed home inhabits each room to feel cozy with high wood beam ceilings in living room paired with a dramatic cozy fireplace, media niche, surround sound, and carpet flooring. Spacious gourmet kitchen encompasses built-in stainless steel appliances, plantation shutters, beautiful crafted cabinetry, brick/iron wine cellar, a wrap around breakfast bar topped with granite countertops, and hardwood flooring open to family room with French doors open to patio deck overlooking pool. Charming round formal dining room has a view of the terrace. Custom window covering treatments throughout home and classy iron rod stairs. Elongated front porch with a view of the greenbelt and balcony has a view of the pool area. So much detail and more to see in this beautiful home plus great location steps to the pool. Association amenities offers gated controlled access to pool/spa area, professional landscaping. Half a block to the beach, short distance from pier, downtown, Pacific City & across the street to the Hyatt & Waterfront Hilton. Located in an exceptional private community known for its resort style neighborhood and year around professional landscape makes what you are looking for in a home and community.
Show all description
Location
- Directions: Pacific Coast Highway to Twin Dolphin to Morabito
- Lot Size Acres: 0.5369 acres
Building Details
- Structure Type: MultiFamily
- Water Source: Public
- Architectural Style: Mediterranean
- Lot Features: ZeroToOneUnitAcre
- Open Parking Spaces: 0
- Sewer: PublicSewer
- Common Walls: TwoCommonWallsOrMore,NoOneAbove
- Construction Materials: Stucco
- Fencing: None
- Garage Spaces: 2
- Levels: ThreeOrMore
- Floor covering: Carpet, Stone, Wood
Amenities & Features
- Pool Features: Community,Association
- Parking Features: DoorMulti,Garage
- Security Features: Prewired,CarbonMonoxideDetectors,SecurityGate,GatedCommunity,KeyCardEntry,SmokeDetectors
- Patio & Porch Features: Deck,FrontPorch,Porch
- Spa Features: Association,Community
- Accessibility Features: SafeEmergencyEgressFromHome
- Parking Total: 2
- Roof: SpanishTile
- Association Amenities: Barbecue,Pool,SpaHotTub
- Utilities: CableAvailable
- Window Features: Blinds,Drapes,Screens
- Cooling: CentralAir
- Electric: Volts220InLaundry
- Exterior Features: RainGutters
- Fireplace Features: LivingRoom,PrimaryBedroom
- Furnished: Unfurnished
- Heating: ForcedAir
- Interior Features: BreakfastBar,BuiltInFeatures,Balcony,BreakfastArea,CeilingFans,CrownMolding,CathedralCeilings,SeparateFormalDiningRoom,EatInKitchen,HighCeilings,MultipleStaircases,OpenFloorplan,Pantry,StoneCounters,RecessedLighting,Unfurnished,Bar,AllBedroomsUp,Loft,WineCellar,WalkInClosets
- Laundry Features: WasherHookup,GasDryerHookup,Inside
- Appliances: SixBurnerStove,BuiltInRange,Dishwasher,GasCooktop,Disposal,GasOven,GasRange,GasWaterHeater,Microwave,Refrigerator,RangeHood
Nearby Schools
- Middle Or Junior School: Dwyer
- Elementary School: Peterson
- High School: Huntington Beach
- High School District: Huntington Beach Union High
Expenses, Fees & Taxes
- Association Fee: 0
- Security Deposit: $6,150
- Pet Deposit: 0
Miscellaneous
- List Office Name: Principal Agent Real Estate Inc
- Community Features: Gutters,StormDrains,StreetLights,Suburban,Gated,Pool
- Attribution Contact: 949-610-4165
- Rent Includes: AssociationDues

