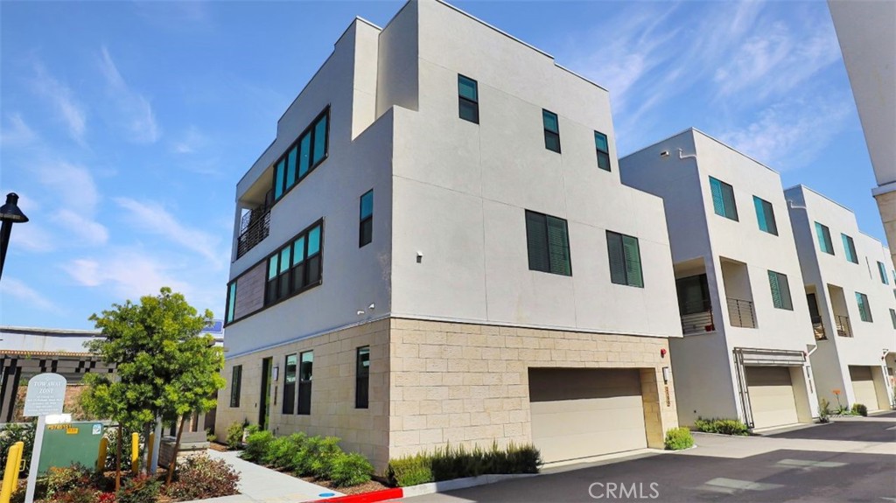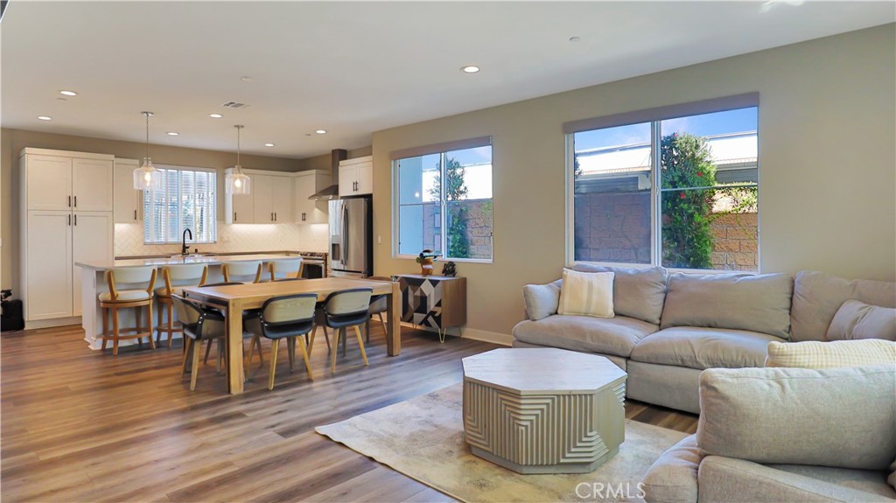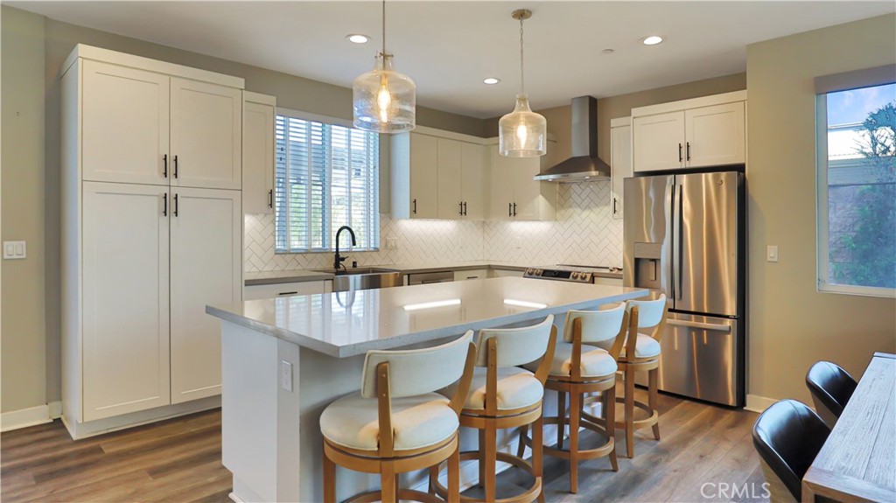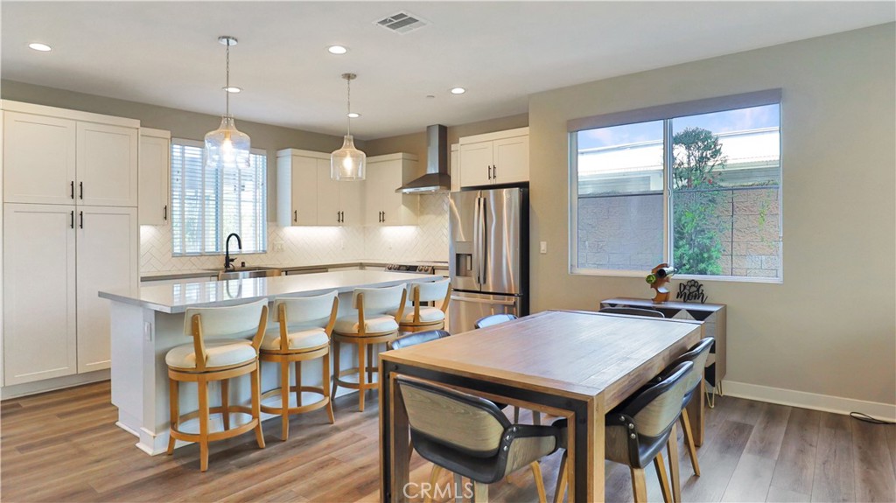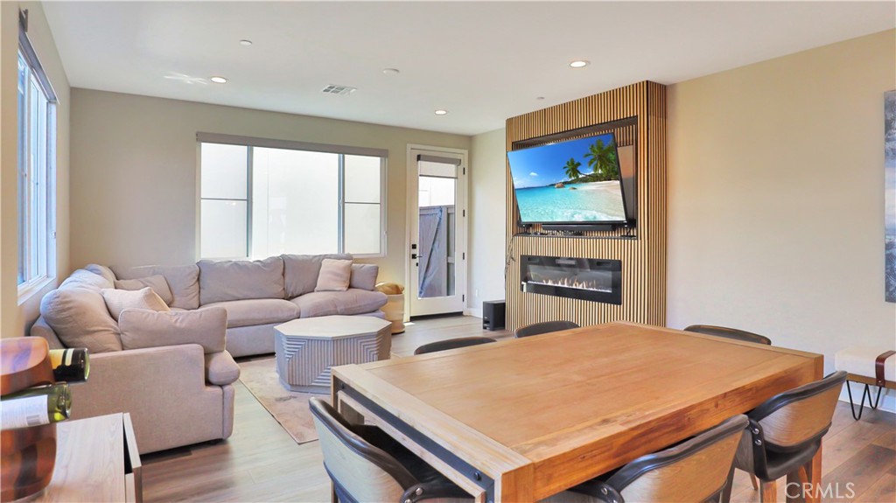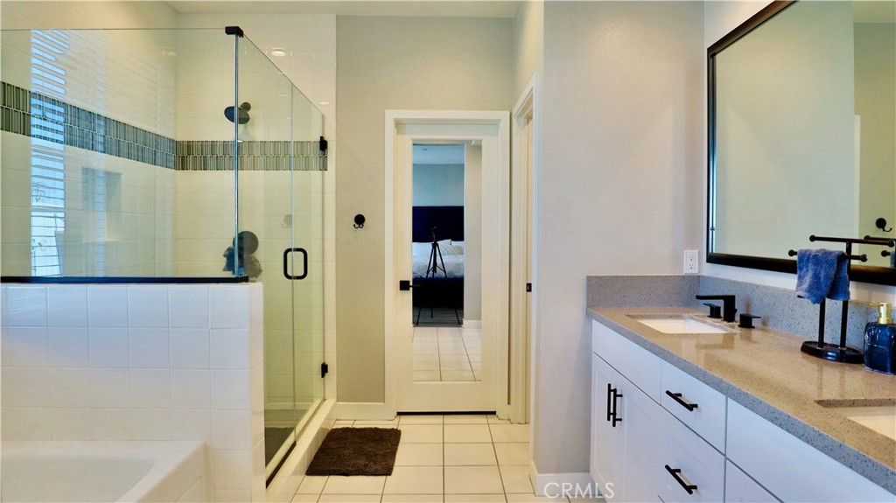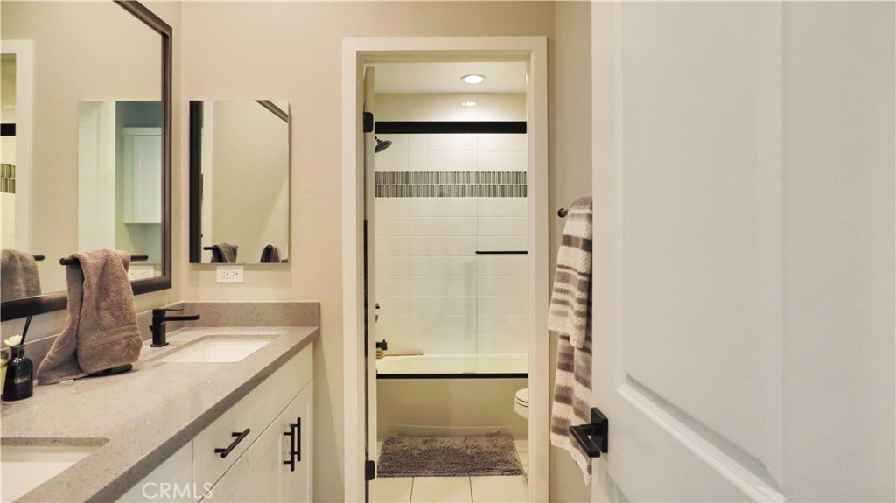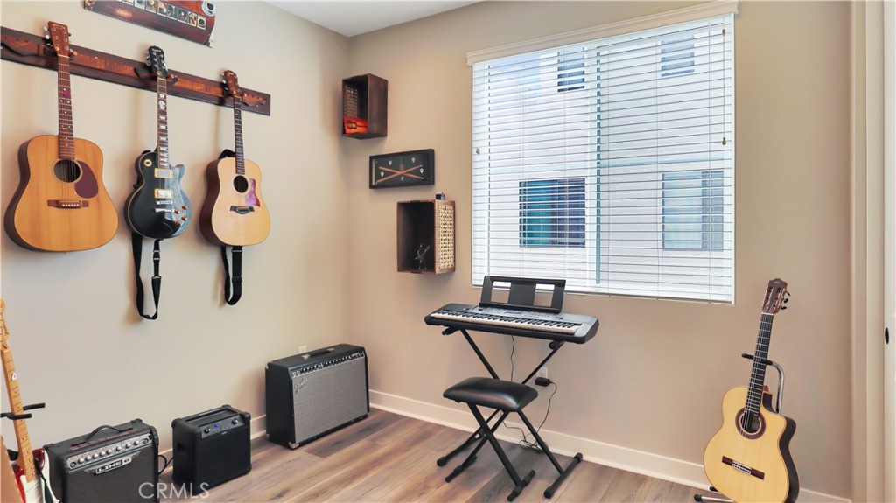2180 Pearl Walk, Gardena, CA, US, 90249
2180 Pearl Walk, Gardena, CA, US, 90249Basics
- Date added: Added 1日 ago
- Category: Residential
- Type: Townhouse
- Status: Active
- Bedrooms: 5
- Bathrooms: 4
- Half baths: 1
- Floors: 3
- Area: 2505 sq ft
- Lot size: 21384, 21384 sq ft
- Year built: 2023
- Property Condition: UpdatedRemodeled,Turnkey
- View: Neighborhood
- Zoning: GASP
- County: Los Angeles
- MLS ID: TR25087573
Description
-
Description:
Modern and move-in ready, this 2023 detached townhome in the gated Rosecrans Place community offers 5 bedrooms, 3 bathrooms, and an ideal layout for today’s lifestyle—all for under $1M. The main floor features an open-concept kitchen, living, and dining area with luxury vinyl plank flooring, quartz countertops, and stainless steel appliances. The second level includes four spacious bedrooms and two full baths, while the third floor offers a private fifth bedroom, a loft, and a large entertainment deck perfect for sunset views or 4th of July fireworks. Located next to the community BBQ area with only one neighbor, this home feels private and well-positioned within the neighborhood. Just minutes from LAX, SpaceX, El Segundo, DTLA, beaches, and major freeways, this home delivers the convenience of South Bay living without the premium price tag. Direct-access 2-car garage, low HOA, and smart home features complete the package.
Show all description
Location
- Directions: Rosecrans and Van Ness x-streets. Once you enter the gate head straight to the end. PIQ front door is to the right of the BBQ area.
- Lot Size Acres: 0.4909 acres
Building Details
- Structure Type: MultiFamily
- Water Source: Public
- Architectural Style: Contemporary
- Lot Features: SixteenToTwentyUnitsAcre
- Sewer: PublicSewer
- Common Walls: NoCommonWalls
- Construction Materials: BrickVeneer,Drywall,Stucco
- Fencing: Block,Vinyl
- Foundation Details: Slab
- Garage Spaces: 2
- Levels: ThreeOrMore
- Builder Name: G3 Urban
- Floor covering: Carpet, Tile, Vinyl
Amenities & Features
- Pool Features: None
- Parking Features: DoorMulti,Garage,GarageDoorOpener,Guest,GarageFacesSide
- Security Features: CarbonMonoxideDetectors,SecurityGate,GatedCommunity,SmokeDetectors
- Patio & Porch Features: Concrete,Patio,Rooftop
- Spa Features: None
- Accessibility Features: AccessibleDoors
- Parking Total: 2
- Roof: Bituthene,Flat
- Association Amenities: ControlledAccess,MaintenanceGrounds,Insurance,Management,OutdoorCookingArea,Barbecue,PicnicArea,PetsAllowed
- Utilities: CableConnected,ElectricityConnected,NaturalGasConnected,SewerConnected,WaterConnected
- Window Features: Blinds,DoublePaneWindows,RollerShields
- Cooling: CentralAir,EnergyStarQualifiedEquipment
- Door Features: EnergyStarQualifiedDoors,SlidingDoors
- Electric: PhotovoltaicsSellerOwned
- Fireplace Features: Electric,FamilyRoom
- Heating: Central,EnergyStarQualifiedEquipment
- Interior Features: BreakfastBar,BuiltInFeatures,Balcony,HighCeilings,MultipleStaircases,OpenFloorplan,QuartzCounters,RecessedLighting,WiredForData,AllBedroomsUp,PrimarySuite,WalkInClosets
- Laundry Features: WasherHookup,ElectricDryerHookup,Inside,LaundryRoom
- Appliances: Dishwasher,EnergyStarQualifiedAppliances,EnergyStarQualifiedWaterHeater,ElectricOven,ElectricRange,ElectricWaterHeater,FreeStandingRange,Disposal,HighEfficiencyWaterHeater,Microwave,VentedExhaustFan,WaterToRefrigerator,WaterHeater
Nearby Schools
- High School District: Los Angeles Unified
Expenses, Fees & Taxes
- Association Fee: $259
Miscellaneous
- Association Fee Frequency: Monthly
- List Office Name: Coldwell Banker Tri-Counties R
- Listing Terms: Cash
- Common Interest: Condominium
- Community Features: Curbs,Gutters,StreetLights,Suburban,Sidewalks,Gated
- Direction Faces: East
- Exclusions: Furniture and appliances are negotiable
- Inclusions: Furniture and appliances are negotiable
- Attribution Contact: 909-631-0006

