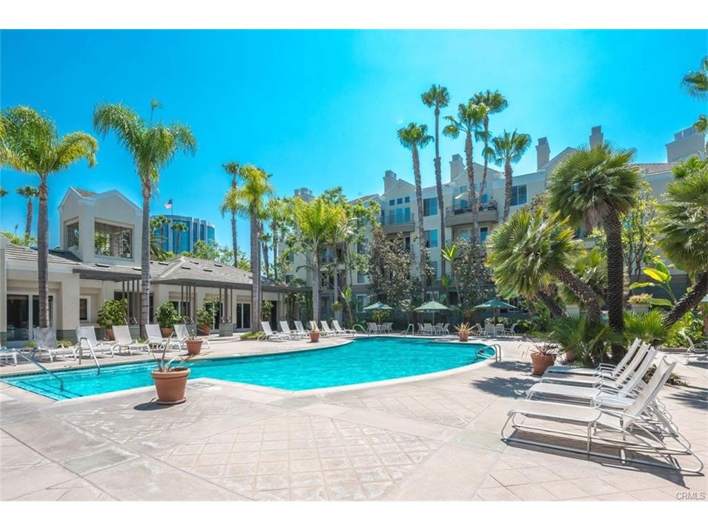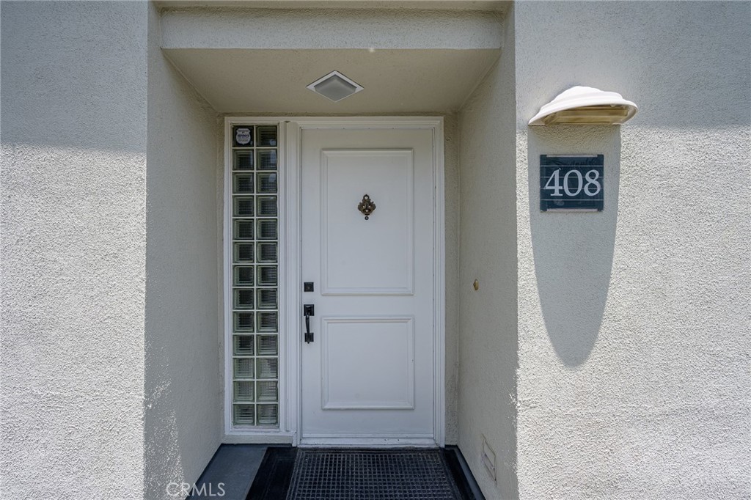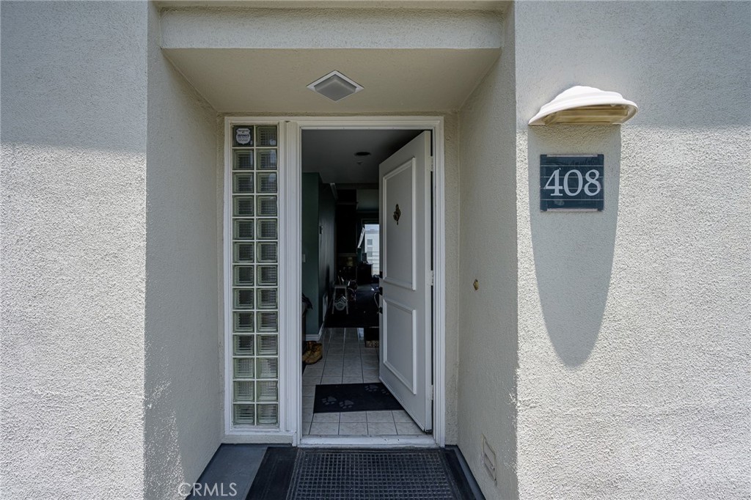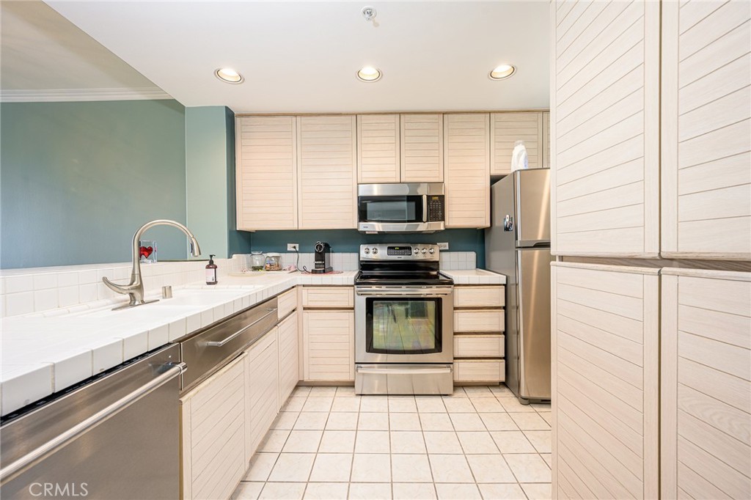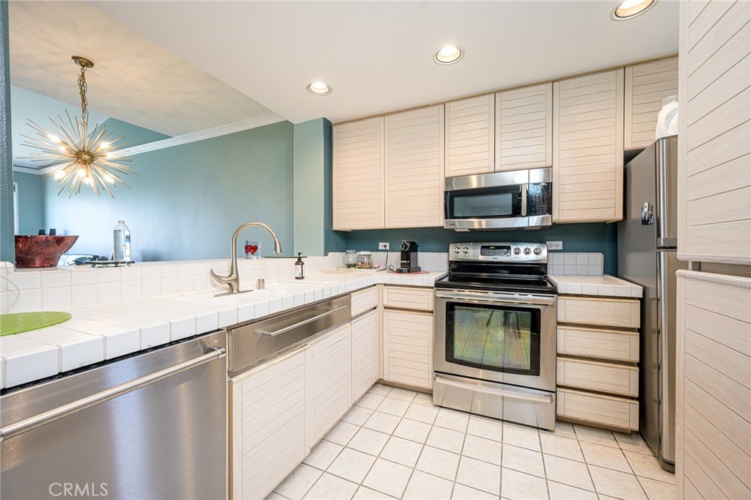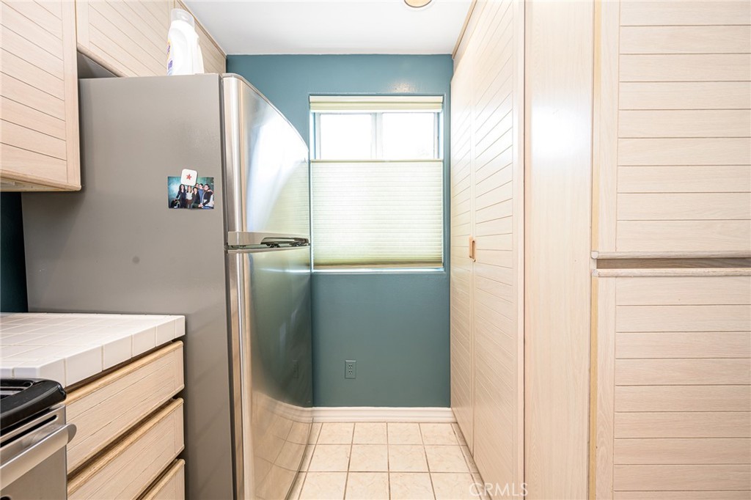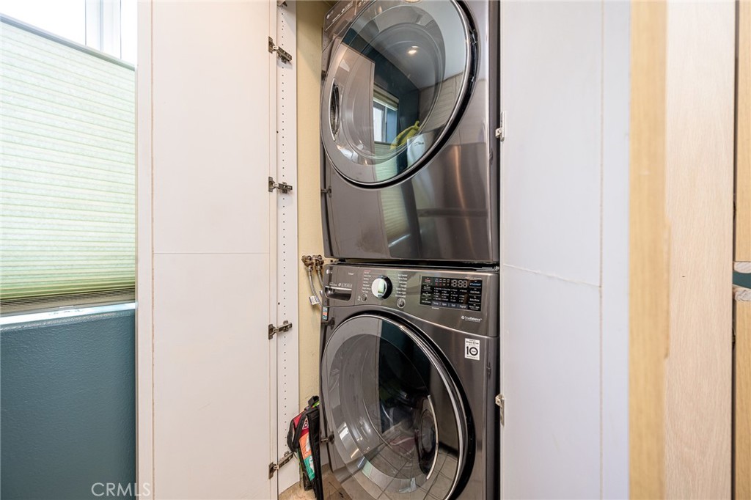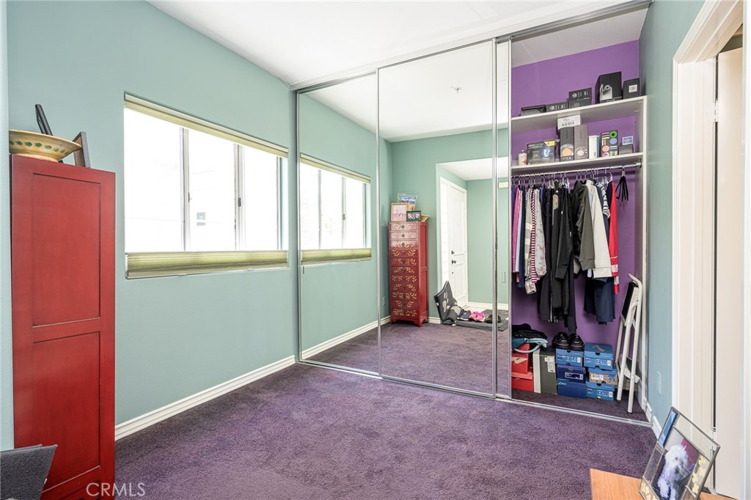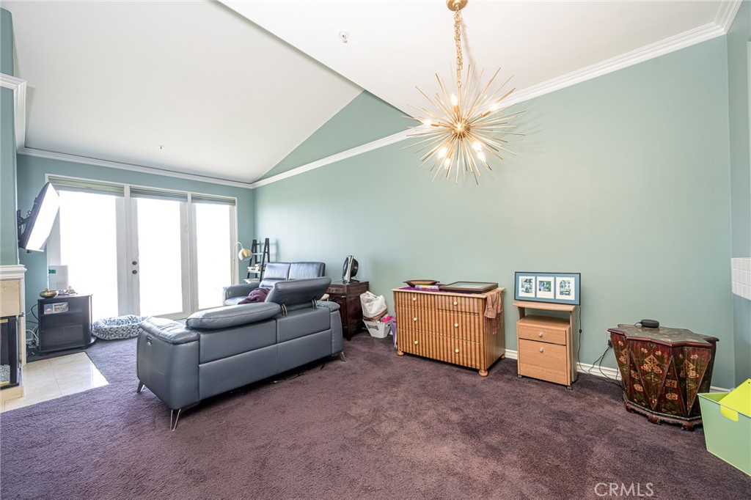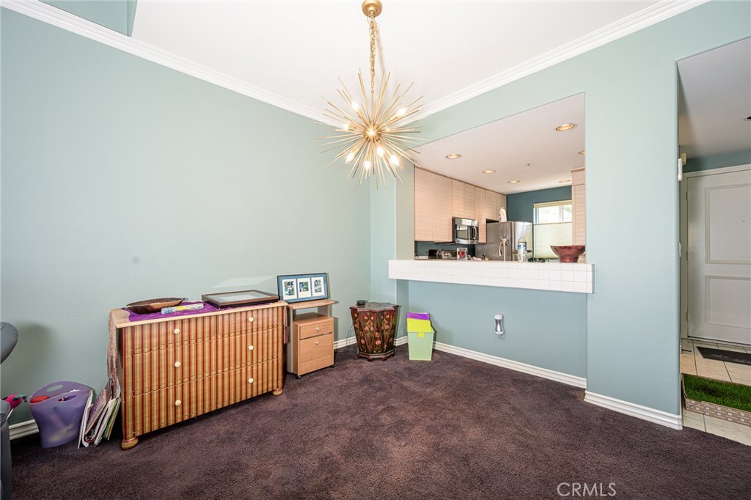2243 Martin 408, Irvine, CA, US, 92612
2243 Martin 408, Irvine, CA, US, 92612Basics
- Date added: Added 4日 ago
- Category: Residential
- Type: Condominium
- Status: Active
- Bedrooms: 1
- Bathrooms: 1
- Floors: 1, 1
- Area: 952 sq ft
- Lot size: 41727, 41727 sq ft
- Year built: 1993
- Property Condition: UpdatedRemodeled,Turnkey
- View: CityLights,Mountains,Panoramic
- Subdivision Name: Metropolitan (MET)
- County: Orange
- MLS ID: OC25131928
Description
-
Description:
Resort-style living in the heart of Irvine at the guard-gated community, The Metropolitan Condominiums. This PENTHOUSE CONDO is a one-bedroom & versatile den/office/second bedroom with highly desired pass-through door to bathroom. Penthouse units are in high demand with soaring high ceilings and no one above you! New custom painting throughout the home. The bathroom has been completely upgraded with top quality materials. All new quartz countertops and custom tile backsplash throughout. New hanging barn style sliding door for shower area. New soaking tub with top quality faucets and plumbing fixtures and a separate walk-in shower. Unit features include soaring high ceilings in the living room. Master bedroom with walk-in closet and direct access to the balcony. This unit has a beautiful panoramic view of the city lights and mountains. Newer quality stainless steel appliances in kitchen, newer top brand front loading washer and dryer, Crown and base moldings, Subterranean 2 parking spaces side by side. Beautiful pool & spa, lush landscaping, a gym, and a clubhouse. Centrally located close to South Coast Plaza, Fashion Island, beaches, freeways 405, 73, 55, and John Wayne airport. A must-see!!!
Show all description
Location
- Directions: Von Karmen to Martin
- Lot Size Acres: 0.9579 acres
Building Details
Amenities & Features
- Pool Features: Fenced,HeatedPassively,InGround,Association
- Parking Features: Assigned,Underground
- Security Features: ClosedCircuitCameras,CarbonMonoxideDetectors,FireDetectionSystem,FireRatedDrywall,FireSprinklerSystem,SecurityGate,GatedWithGuard,GatedWithAttendant,TwentyFourHourSecurity,KeyCardEntry,ResidentManager,SmokeDetectors
- Spa Features: Association,Heated,InGround
- Parking Total: 2
- Association Amenities: Clubhouse,ControlledAccess,FitnessCenter,Gas,MaintenanceGrounds,HotWater,Insurance,MeetingRoom,Management,Pool,PetRestrictions,Guard,SpaHotTub,Security,Trash,Water
- Utilities: CableConnected,ElectricityConnected,NaturalGasConnected,PhoneConnected,SewerConnected,WaterConnected
- Window Features: DoublePaneWindows
- Cooling: CentralAir,HeatPump
- Electric: Volts220InKitchen
- Fireplace Features: GasStarter,LivingRoom
- Heating: Central,HeatPump
- Interior Features: Balcony,CrownMolding,CathedralCeilings,SeparateFormalDiningRoom,HighCeilings,OpenFloorplan,QuartzCounters,TileCounters,Unfurnished,AllBedroomsDown,MainLevelPrimary,WalkInClosets
- Laundry Features: WasherHookup,ElectricDryerHookup,Inside,LaundryCloset,InKitchen,Stacked
- Appliances: Dishwasher,ElectricCooktop,ElectricOven,Freezer,Disposal,GasWaterHeater,HighEfficiencyWaterHeater,Microwave,Refrigerator,TanklessWaterHeater,WaterToRefrigerator,WaterHeater,Dryer,Washer
Nearby Schools
- High School District: Santa Ana Unified
Expenses, Fees & Taxes
- Association Fee: $679
Miscellaneous
- Association Fee Frequency: Monthly
- List Office Name: Metropolitan Realty, Inc
- Listing Terms: Cash,CashToNewLoan,FHA,VaLoan
- Common Interest: Condominium
- Community Features: Curbs,Gutters,StormDrains,StreetLights,Sidewalks
- Direction Faces: Northwest
- Attribution Contact: 949-232-5665

