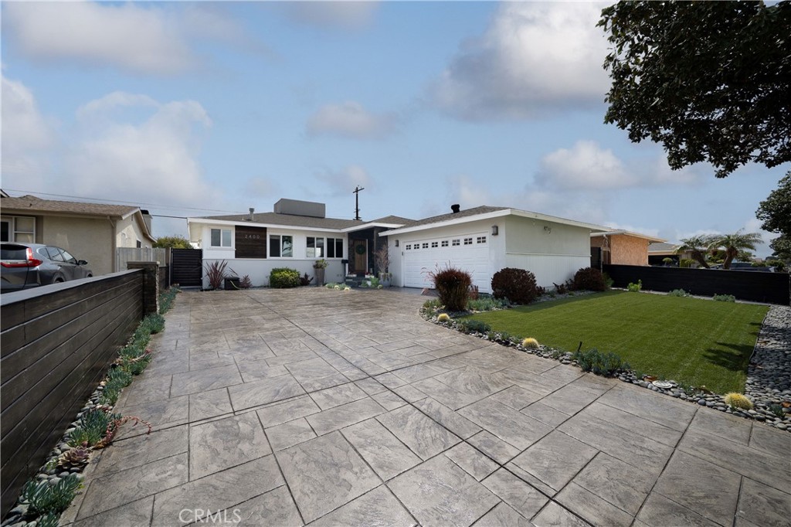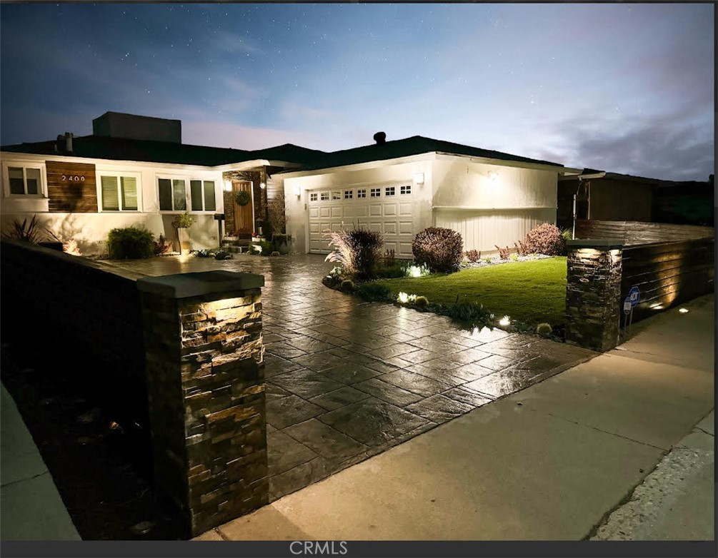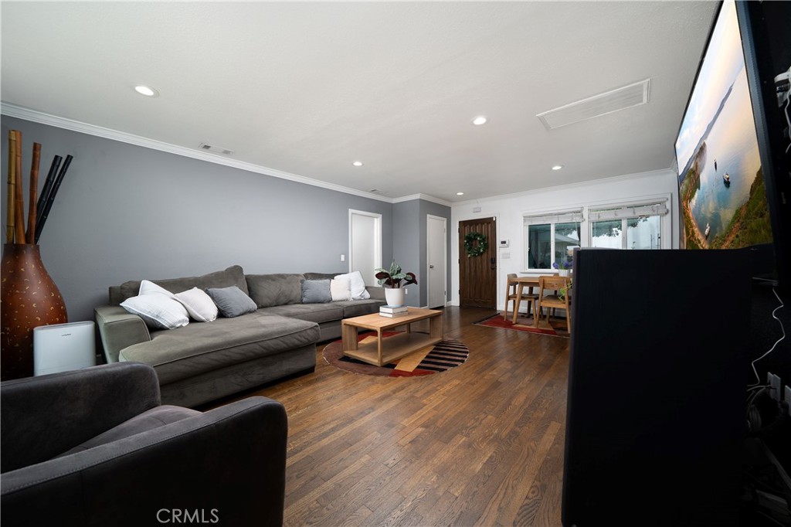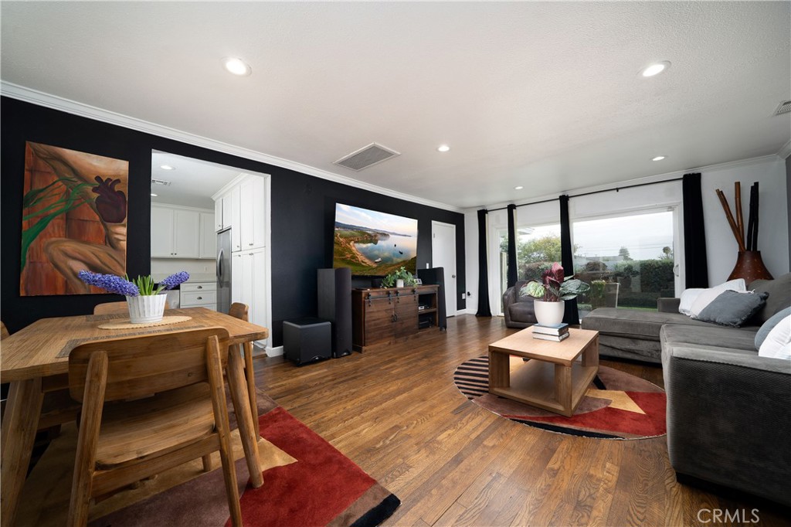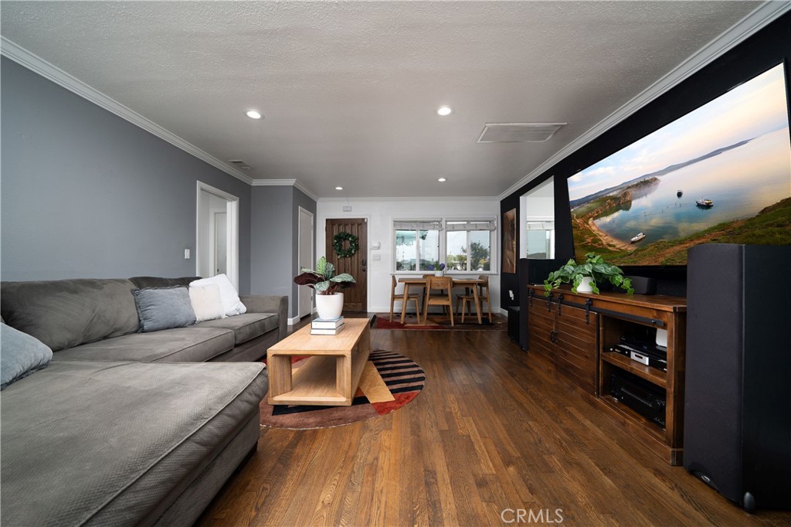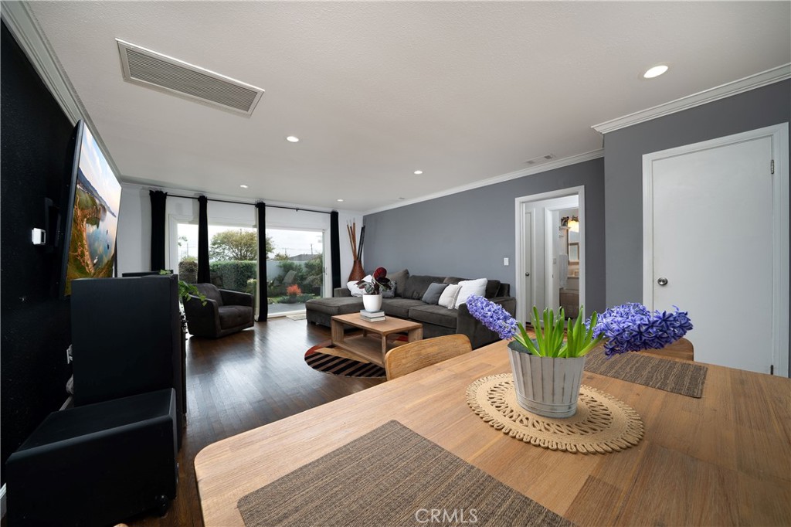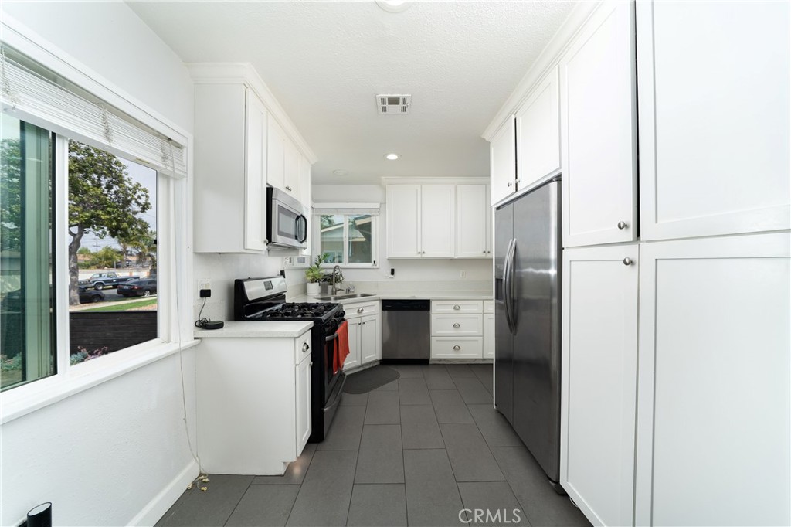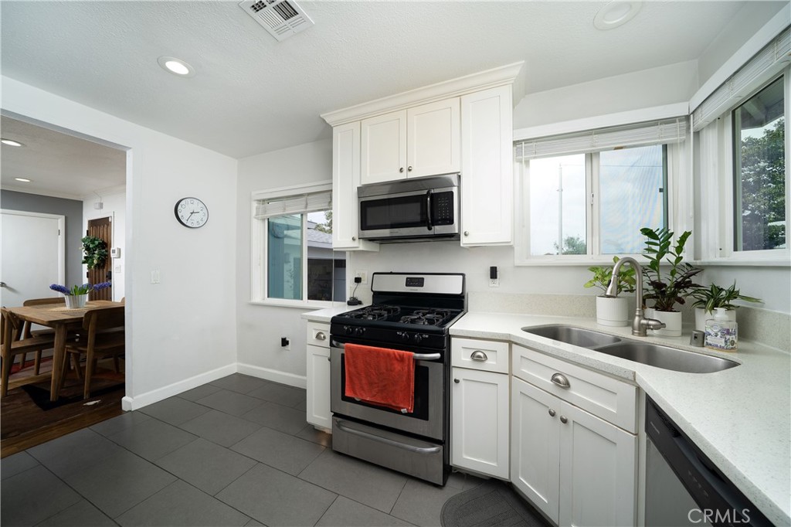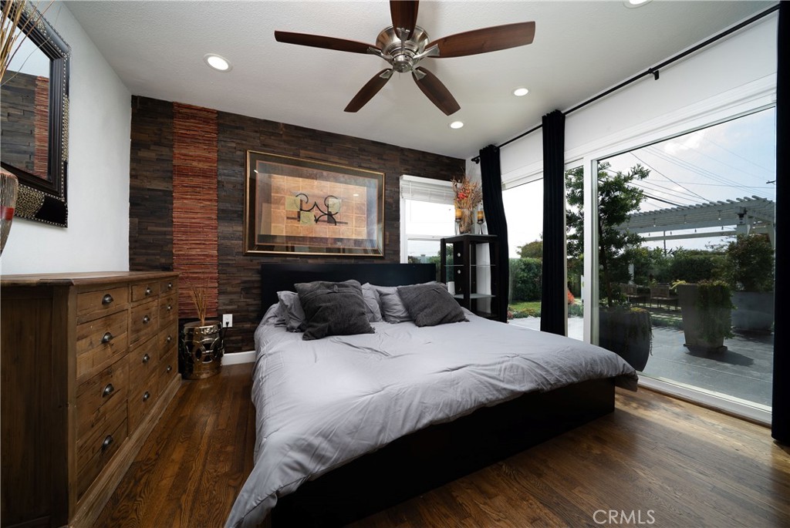2400 W 134th Place, Gardena, CA, US, 90249
2400 W 134th Place, Gardena, CA, US, 90249Basics
- Date added: Added 2日 ago
- Category: Residential
- Type: SingleFamilyResidence
- Status: Active
- Bedrooms: 3
- Bathrooms: 2
- Floors: 1, 1
- Area: 1308 sq ft
- Lot size: 5403, 5403 sq ft
- Year built: 1956
- Property Condition: Turnkey
- View: None
- County: Los Angeles
- MLS ID: OC25091765
Description
-
Description:
Charming, Move-In Ready Home with Stunning Curb Appeal and Modern Upgrades
Welcome to this beautifully maintained and thoughtfully upgraded home, where comfort meets style in a truly special setting. From the moment you arrive, you’ll be impressed by the exceptional curb appeal, highlighted by a colored stamped concrete driveway, custom wood fencing with wood and metal frame gates, and stylish accent walls on the front, rear, and porch—all enhanced by custom lighting that adds a touch of elegance.
Step inside to discover a cozy, move-in ready interior filled with warmth and charm. The home features an open, inviting layout and designer touches, including fully remodeled, kitchen and bathrooms, wood flooring, and inviting living room and an accent wall in the bedroom for added character. A Pentair carbon water filtration system and high-end bidet toilet provide enhanced comfort and wellness.
Outdoor living is equally impressive, with meticulously landscaped front and backyards, dramatic lighting, and a covered trellis that creates the perfect ambiance for relaxing or entertaining guests. Five outdoor security cameras ensure added peace of mind, while the property is tucked away on a quiet, low-traffic street with abundant parking.
This is one of the best-looking homes on the block—don’t miss your chance to own this unique and turnkey property!
Show all description
Location
- Directions: From 110 freeway, exit Rosecrans Ave, head West. Turn right on Van Ness Ave, then turn left on W 134th Place. Home is on the left
- Lot Size Acres: 0.124 acres
Building Details
- Structure Type: House
- Water Source: Public
- Architectural Style: Modern
- Lot Features: BackYard,SprinklerSystem,Yard
- Sewer: PublicSewer
- Common Walls: NoCommonWalls
- Construction Materials: Stucco,WoodSiding
- Foundation Details: Slab
- Garage Spaces: 2
- Levels: One
- Floor covering: Wood
Amenities & Features
- Pool Features: None
- Parking Features: Driveway,Garage,Public
- Security Features: Prewired,SecuritySystem,ClosedCircuitCameras,KeyCardEntry,SmokeDetectors
- Patio & Porch Features: FrontPorch,Patio
- Spa Features: None
- Accessibility Features: SafeEmergencyEgressFromHome
- Parking Total: 2
- Roof: Other
- Utilities: Other
- Window Features: DoublePaneWindows,WoodFrames
- Cooling: CentralAir
- Exterior Features: Awnings
- Fireplace Features: None
- Heating: Central
- Interior Features: CeilingFans,AllBedroomsDown,BedroomOnMainLevel,MainLevelPrimary
- Laundry Features: LaundryRoom
- Appliances: BuiltInRange,ConvectionOven,Dishwasher,GasCooktop,Disposal,Refrigerator,WaterSoftener,WaterHeater,WaterPurifier
Nearby Schools
- High School District: Los Angeles Unified
Expenses, Fees & Taxes
- Association Fee: 0
Miscellaneous
- List Office Name: Rise Realty
- Listing Terms: Cash,Conventional,CalVetLoan
- Common Interest: None
- Community Features: StreetLights,Sidewalks
- Attribution Contact: 949-201-8929

