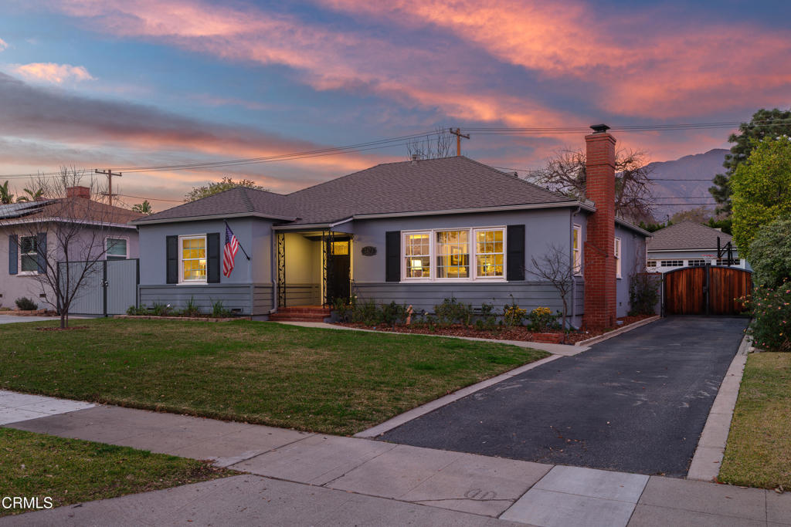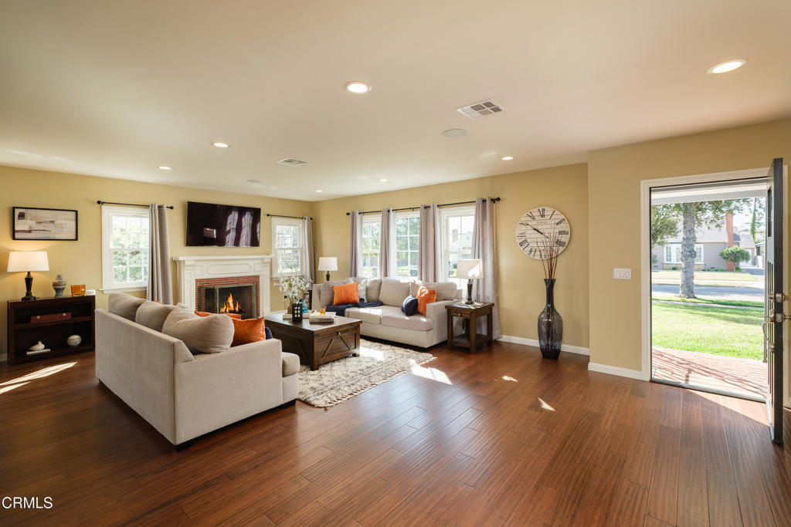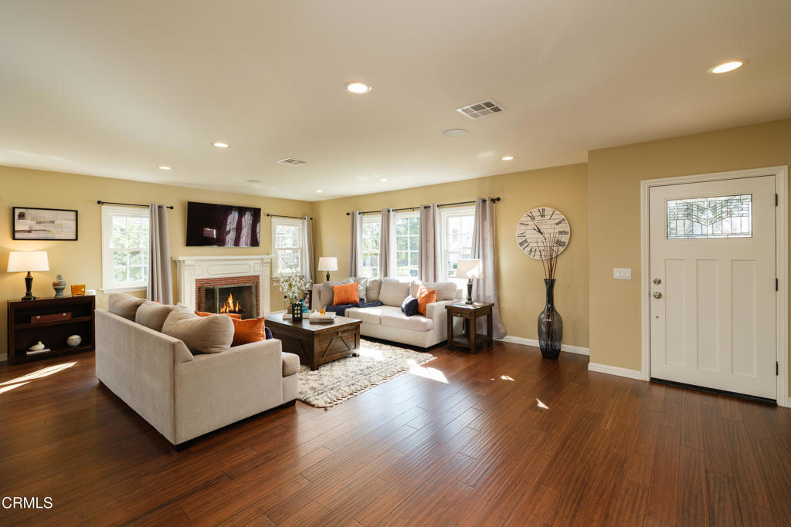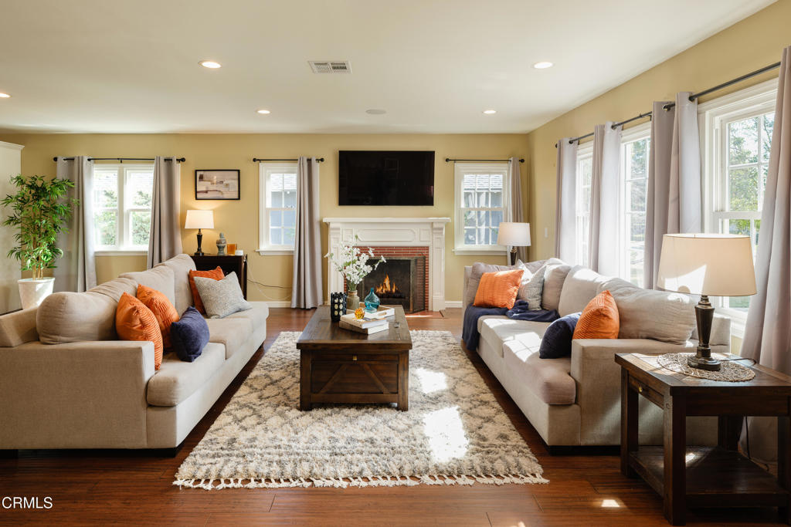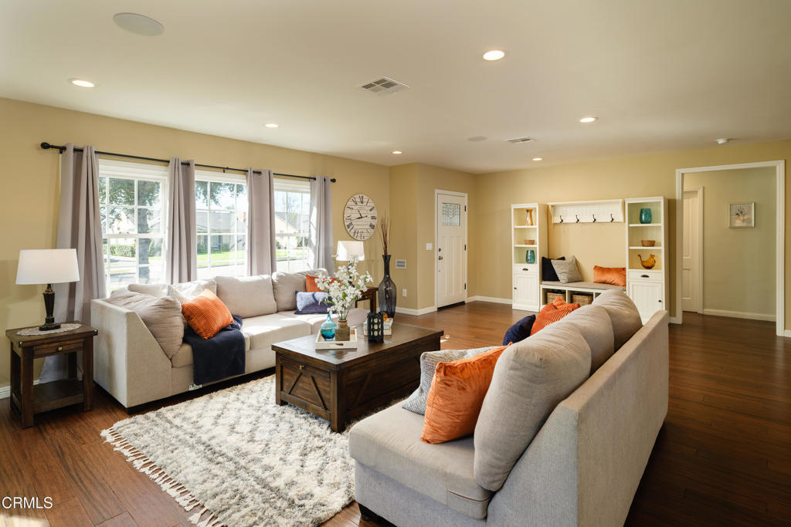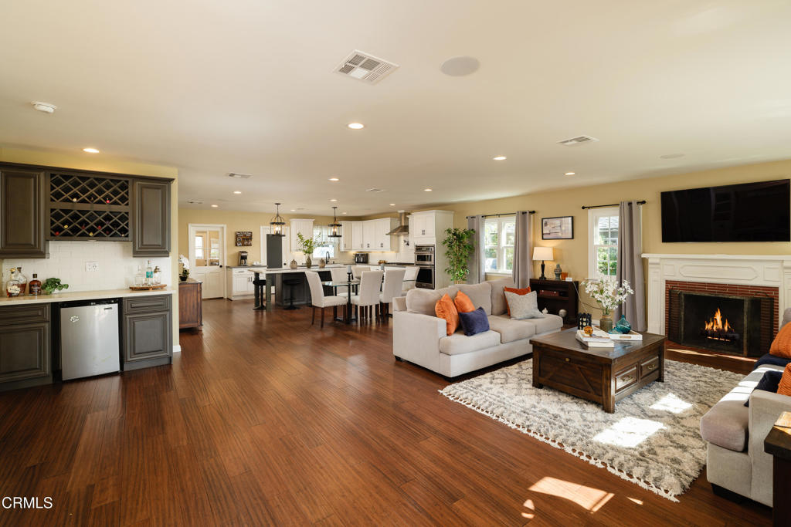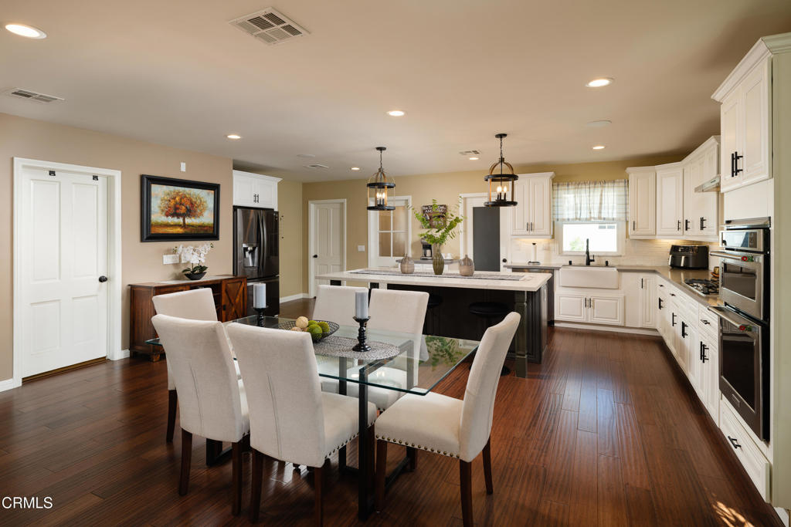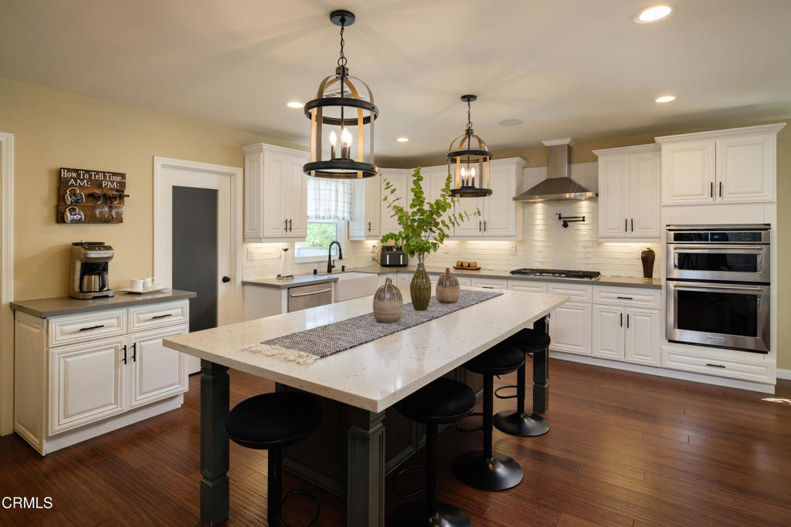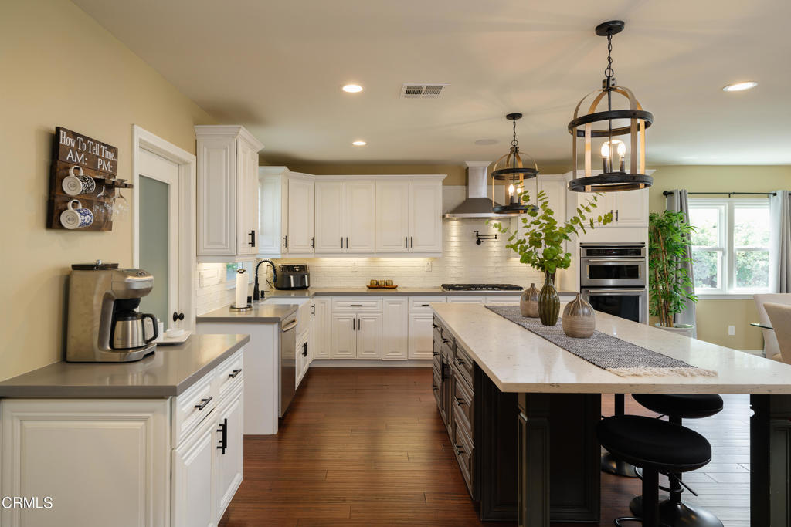2471 Monte Vista Street, Pasadena, CA, US, 91107
2471 Monte Vista Street, Pasadena, CA, US, 91107Basics
- Date added: Added 1日 ago
- Category: Residential
- Type: SingleFamilyResidence
- Status: Active
- Bedrooms: 3
- Bathrooms: 3
- Half baths: 0
- Floors: 1, 1
- Area: 2256 sq ft
- Lot size: 8400, 8400 sq ft
- Year built: 1941
- Property Condition: UpdatedRemodeled,Turnkey
- View: None
- Zoning: PSR6
- County: Los Angeles
- MLS ID: P1-21918
Description
-
Description:
Situated on a picturesque tree-lined street in Pasadena, this beautifully remodeled home blends timeless charm with modern convenience. A welcoming covered brick front porch invites you into an open floor plan where bamboo hardwood flooring flows seamlessly throughout. The spacious living room, bathed in natural light from 3 large dual-pane windows, features a classic brick fireplace with a traditional mantle. A built-in dry bar with a wine refrigerator & wine rack adds an elegant touch. The living area effortlessly transitions into the dining space & an expansive kitchen, designed for both functionality & style. A large kitchen island with stone countertops & bar seating, opposite a farmhouse sink, black stainless steel refrigerator & a walk-in pantry provide ample storage. High-end appliances include a wall oven, microwave & a five-burner gas cooktop with a pot filler. A charming painted brick backsplash & recessed lighting complete this stunning space. A conveniently located full bathroom off the main living area offers a single sink vanity with a stone countertop & a tub/shower combination. Adjacent to the kitchen, a dedicated laundry room with cabinetry & side-by-side washer & dryer leads to the backyard. At the rear of the home, the luxurious primary suite offers a peaceful retreat. Bamboo hardwood flooring continues here, complemented by recessed lighting, a ceiling fan, a built-in desk/vanity space & French doors opening to the backyard patio. Passing between 2 walk-in closets you'll discover the spa-like ensuite bathroom featuring 2 separate single-sink vanities, a custom tiled walk-in shower with floor-to-ceiling tile with a glass enclosure & a private toilet closet. A hallway off the living area leads to 2 additional well-sized bedrooms. Both bedrooms feature bamboo hardwood flooring, crown molding, ceiling fans & ample custom built closet space. Set between these bedrooms is a stylish hallway bathroom with a separate tub & glass-enclosed shower, an oversized single sink vanity, recessed lighting & built-in linen storage. Outside, a covered pergola with stone pavers creates a perfect setting for outdoor dining & relaxation. The paver patio continues towards a grassy backyard and garden space. Adjacent to the patio is the detached finished 2-car garage. This Pasadena gem offers exceptional indoor & outdoor living, blending classic details with thoughtful modern upgrades. Don't miss the opportunity to call this stunning home your own!
Show all description
Location
- Directions: 2471 Monte Vista St Pasadena CA 91107Cross street Altadena Drive
- Lot Size Acres: 0.1928 acres
Building Details
Amenities & Features
- Pool Features: None
- Parking Features: DrivewayLevel,Driveway,Garage
- Patio & Porch Features: Covered,Patio,Stone
- Spa Features: None
- Parking Total: 2
- Window Features: DoublePaneWindows
- Cooling: CentralAir
- Door Features: FrenchDoors
- Fireplace Features: LivingRoom
- Heating: Central
- Interior Features: BreakfastBar,CeilingFans,CrownMolding,DryBar,SeparateFormalDiningRoom,EatInKitchen,OpenFloorplan,Pantry,QuartzCounters,RecessedLighting,WiredForSound,MainLevelPrimary,PrimarySuite,WalkInPantry,WalkInClosets
- Laundry Features: Inside,LaundryRoom
- Appliances: Dishwasher,GasOven,GasRange,Microwave,Refrigerator,Dryer,Washer
Miscellaneous
- List Office Name: Keller Williams Realty
- Listing Terms: Cash,CashToNewLoan,Conventional
- Common Interest: None
- Community Features: Suburban,Sidewalks
- Direction Faces: South
- Virtual Tour URL Branded: https://my.matterport.com/show/?m=S4oskDTW95c

