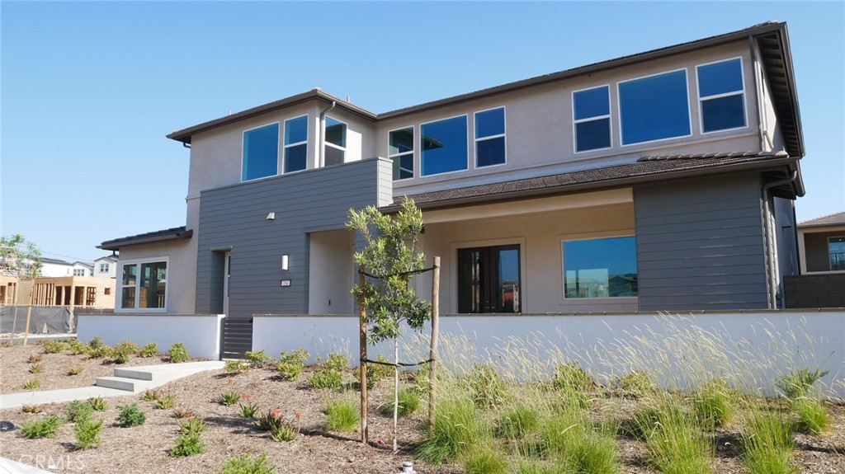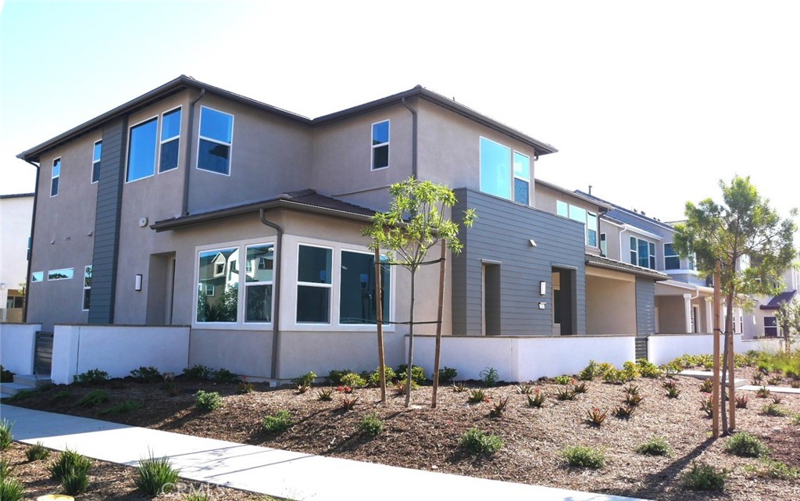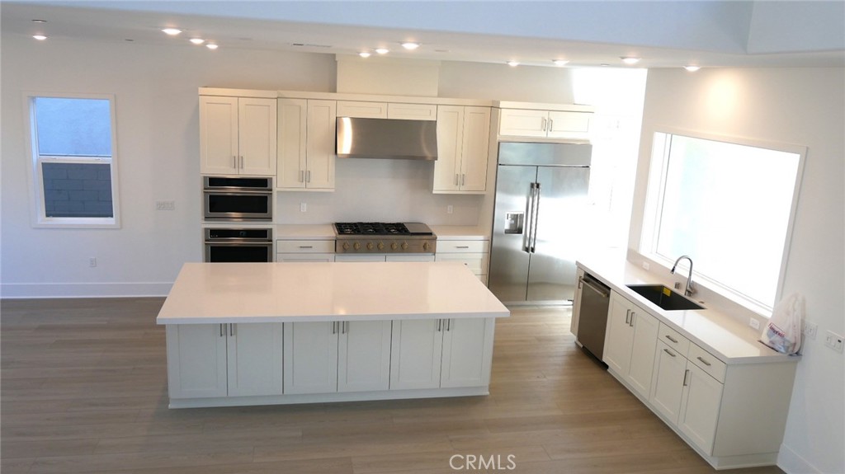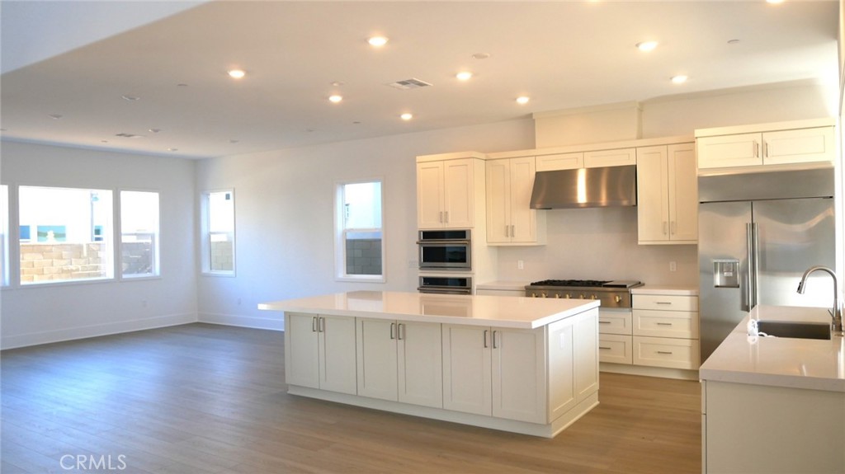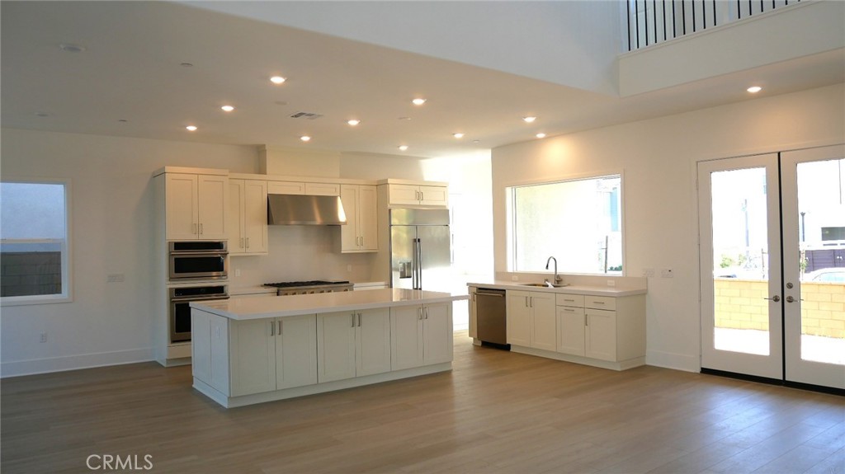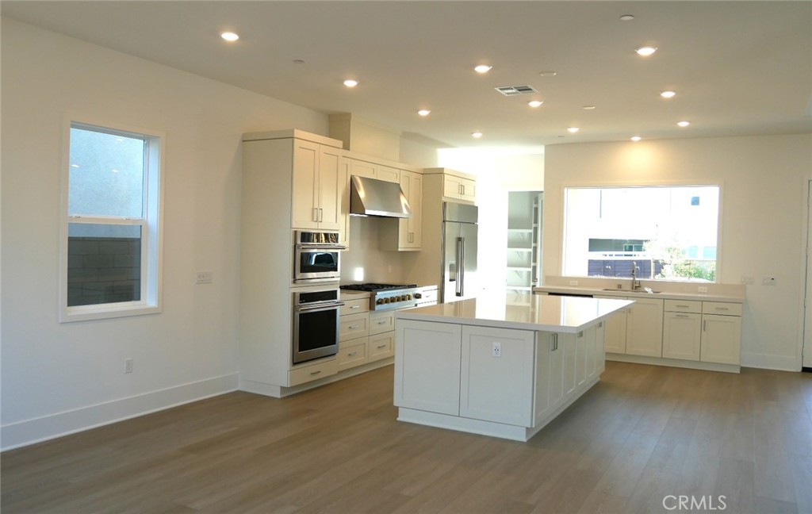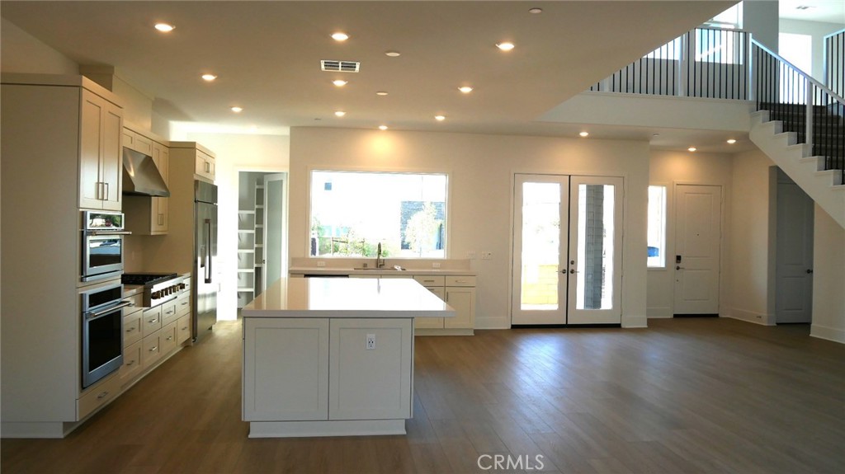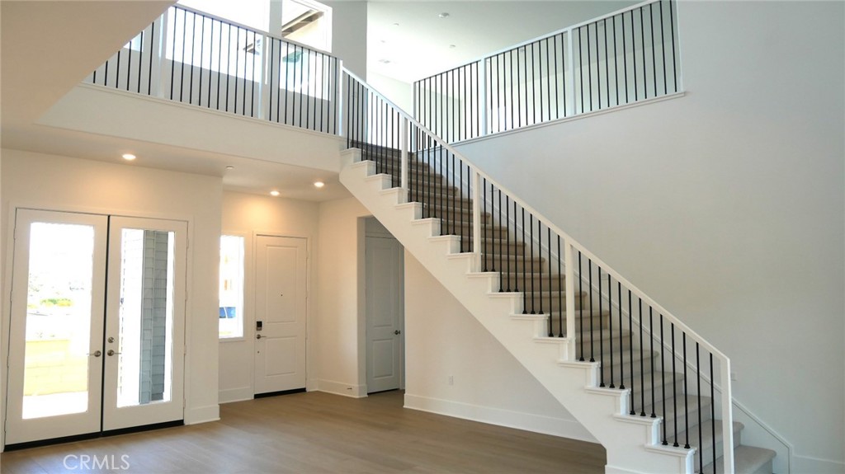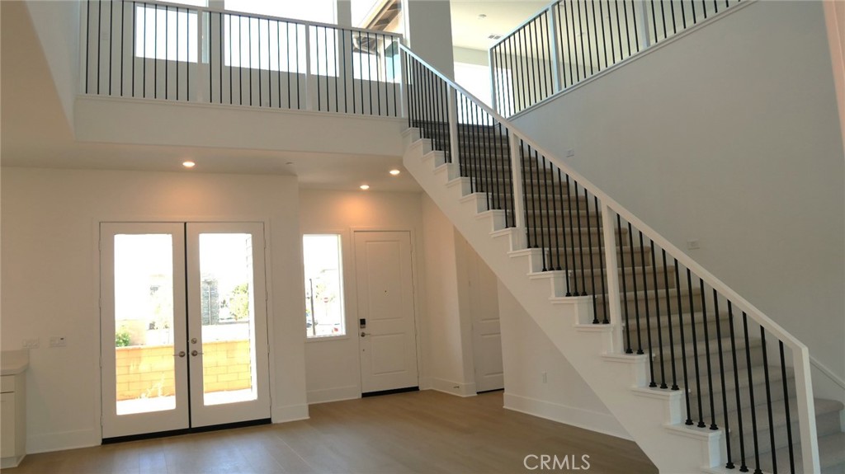254 Proctor, Irvine, CA, US, 92618
254 Proctor, Irvine, CA, US, 92618Basics
- Date added: Added 2日 ago
- Category: ResidentialLease
- Type: SingleFamilyResidence
- Status: Active
- Bedrooms: 4
- Bathrooms: 5
- Half baths: 1
- Floors: 2, 2
- Area: 3625 sq ft
- Lot size: 4000, 4000 sq ft
- Year built: 2025
- Property Condition: Turnkey
- View: Neighborhood
- Subdivision Name: Carina
- County: Orange
- Lease Term: TwelveMonths
- MLS ID: CV25124078
Description
-
Description:
This brand new, never occupied two-story home offers a modern, light-filled layout with room for the whole family. An inviting open-concept floor plan with covered front and rear patios, including a backyard patio with exterior gas fireplace. The first floor features an expansive mother-in-law ensuite bedroom with separate private entry, walk-in closet, built-in mini refrigerator and shelving and bathroom with dual sink vanity, shower with seating step and a separate toilet room. Upstairs, a versatile bonus room adds additional common space for study or family recreation. The luxurious primary suite has an en-suite bathroom with soaking bathtub, an upscale multi-function shower with a raincan shower and a magnificent walk-in closet with built-ins. All bedrooms are ensuite with oversized rooms that include walk-in closets and individual ensuite bathrooms. There are dual-glazed windows with high-performance low-E glass, elegant 8' paneled interior doors, and 10' ceilings in the primary living spaces. The kitchen features quartz countertops with 6" backsplash GE Monogram™ 48" stainless-steel professional 6-burner gas range with griddle, GE Monogram™ 48" stainless-steel built-in side-by-side refrigerator with dispenser, GE Monogram™ Statement Collection 30” electric stainless-steel single wall oven, Walk-in pantry with shelving. LED lighting, tankless water heater, and a Tesla charger in the garage all add to the elegance. Located near Great Park, the neighborhood offers a wide range of family-friendly activities, including ice skating, scenic walking trails, sports fields, art exhibitions, a Farmer’s Market and Live music events, this vibrant destination is perfect for outdoor fun, adventure and exploring! https://apply.link/Fu3TUr8
Show all description
Location
- Directions: Cadence Left on Juno
- Lot Size Acres: 0.0918 acres
Building Details
Amenities & Features
- Pool Features: Association
- Parking Features: Garage
- Security Features: CarbonMonoxideDetectors,FireDetectionSystem,SmokeDetectors
- Patio & Porch Features: Covered,FrontPorch
- Spa Features: Association
- Parking Total: 4
- Association Amenities: SportCourt,DogPark,Pool,SpaHotTub,TennisCourts
- Utilities: CableAvailable,ElectricityConnected,NaturalGasConnected,SewerConnected,WaterConnected
- Cooling: CentralAir
- Electric: PhotovoltaicsOnGrid
- Fireplace Features: Gas,Outside
- Furnished: Unfurnished
- Heating: Central,Solar
- Interior Features: BreakfastBar,BuiltInFeatures,BlockWalls,SeparateFormalDiningRoom,HighCeilings,InLawFloorplan,OpenFloorplan,Pantry,RecessedLighting,BedroomOnMainLevel,WalkInPantry,WalkInClosets
- Laundry Features: LaundryRoom,UpperLevel
- Appliances: SixBurnerStove,Dishwasher,GasCooktop,Microwave,Refrigerator,RangeHood,WaterHeater
Nearby Schools
- Middle Or Junior School: Serrano Intermediate
- Elementary School: Rancho Canada
- High School: El Toro
- High School District: Saddleback Valley Unified
Expenses, Fees & Taxes
- Security Deposit: $8,500
- Pet Deposit: 1000
Miscellaneous
- List Office Name: RE/MAX INNOVATIONS
- Community Features: Biking,DogPark,StreetLights,Suburban,Sidewalks,Park
- Attribution Contact: 909-816-3257
- Rent Includes: AssociationDues

