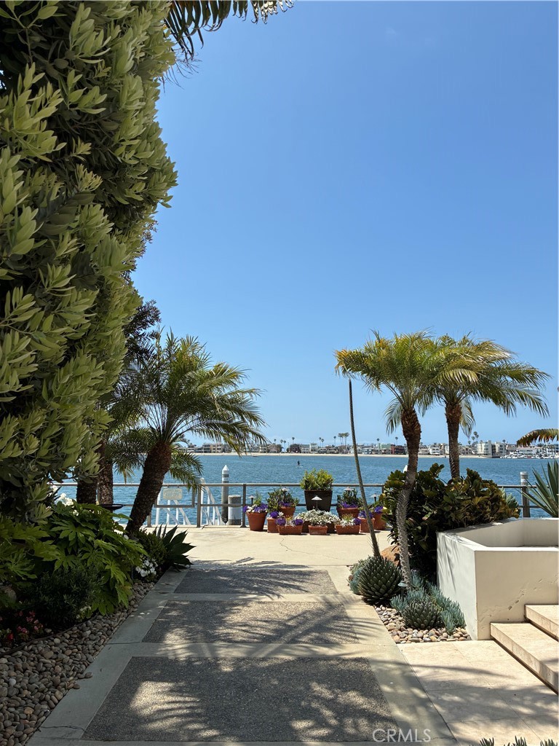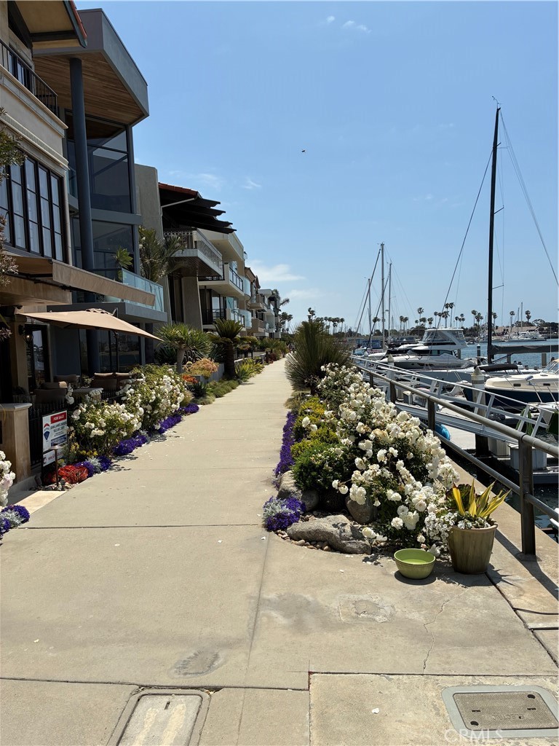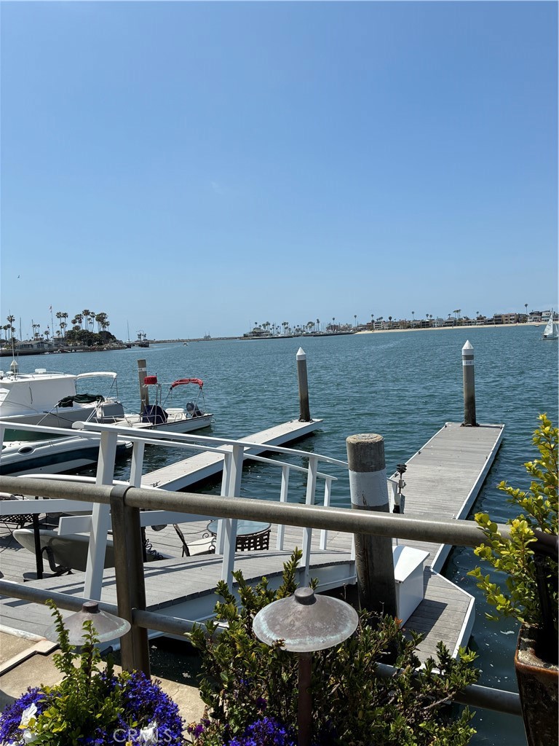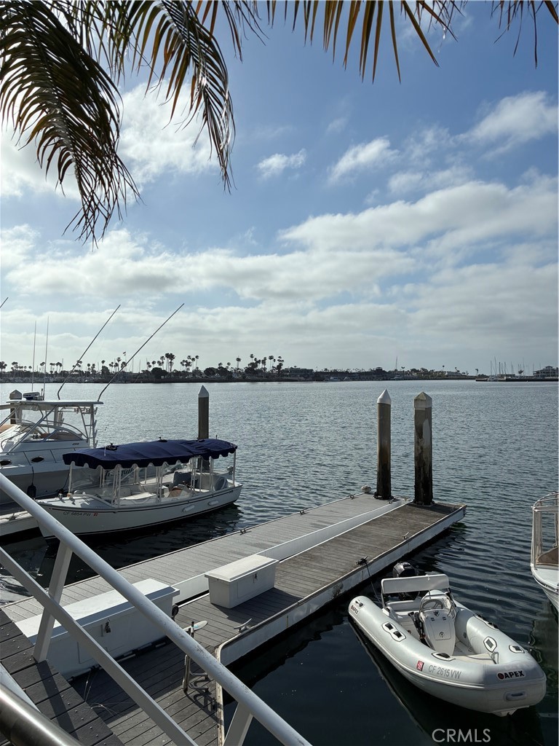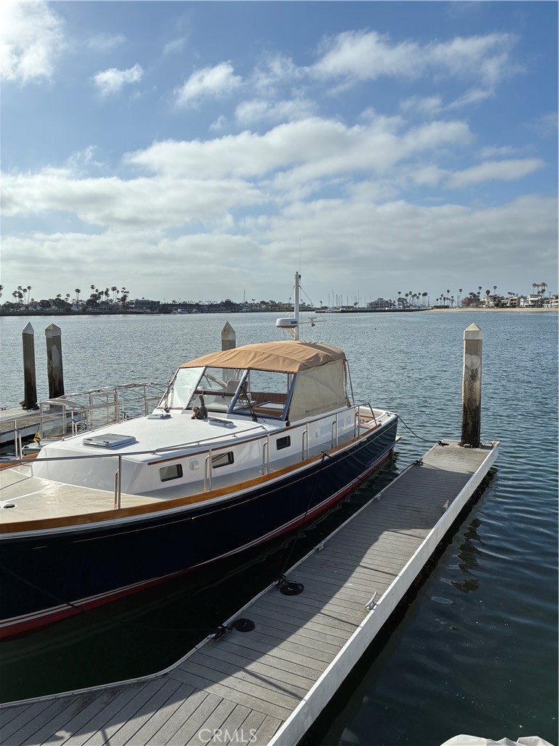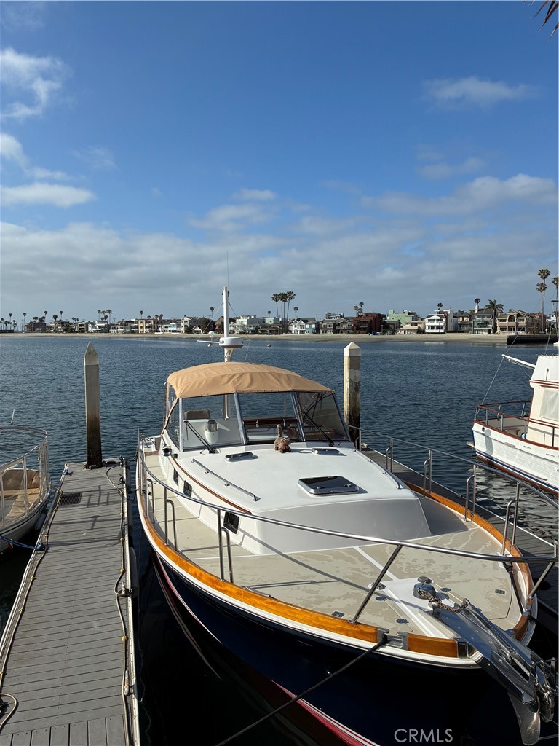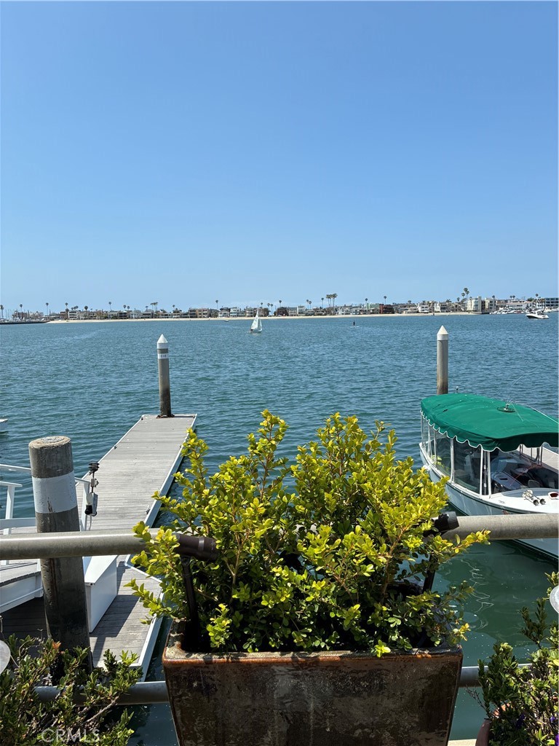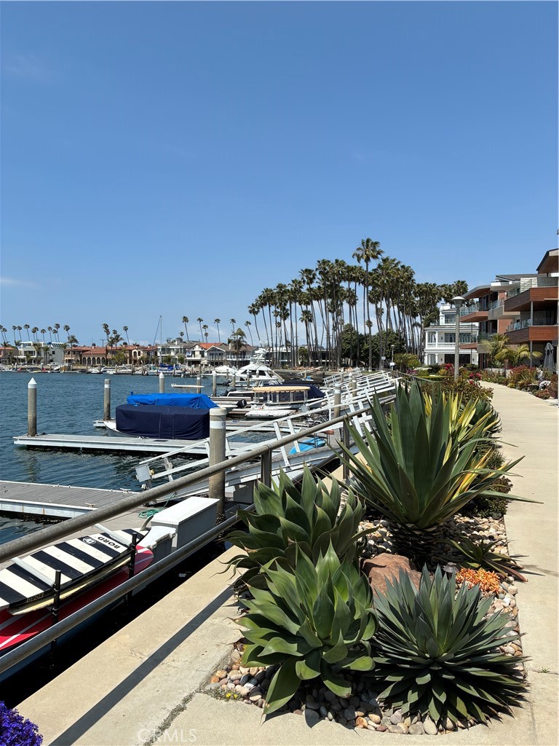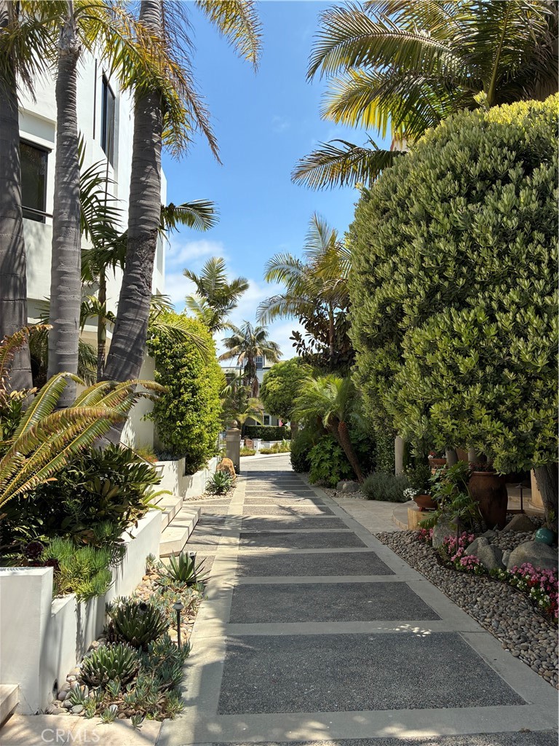263 Ginevra, Long Beach, CA, US, 90803
263 Ginevra, Long Beach, CA, US, 90803Basics
- Date added: Added 5日 ago
- Category: Residential
- Type: SingleFamilyResidence
- Status: Active
- Bedrooms: 3
- Bathrooms: 2
- Floors: 2, 2
- Area: 1426 sq ft
- Lot size: 2422, 2422 sq ft
- Year built: 1949
- Property Condition: UpdatedRemodeled,Turnkey
- View: PeekABoo
- Subdivision Name: Naples (NA)
- Zoning: LBR1S
- County: Los Angeles
- MLS ID: PW25111410
Description
-
Description:
A beautifully appointed Classic Cape Cod Bungalow located in a very desirable location on Naples Island. Positioned adjacent to Alamitos Bay and all the Sailing and water sports activities, as well as near the Long Beach Yacht club and Basin four Marina. This turn key home is full of character and charm and has been restored and updated to todays standards.. Special features include: Open Floor plan with a Gourmet Chefs Kitchen with all Stainless Appliances, Concrete Counter Tops and Large Kitchen Island with Gas Cook Top, Hardwood Flooring throughout the downstairs level, Wood Burning Brick Fireplace, Cathedral Ceilings with recessed lighting. This room is full of natural light, sunny and bright. The Two Car Garage has a laundry room inside with a Washer and Dryer included. The spacious and wide stairs lead you up to the private Primary Suite, complete with a Primary Bath with Marble Shower and Flooring and French Doors leading to a Private View Patio. There are Plantation Shutters, as well as, in this spacious Primary suite, a walk in closet and Mirrored wardrobe doors mounted on the extra closets. Other features include: Air Conditioning, a Ceiling Fan, Copper Gutters and Flashing, Exterior Stone work hardscape, and Front Porch Patio and French Doors, as well as a Dutch Door front entry. There is a Peek-a-Boo Bay view from the Living Room window. Enjoy the Indoor/Outdoor Lifestyle of Naples Island living.
Show all description
Location
- Directions: Appian Way East to Ginervra Walk turn South
- Lot Size Acres: 0.0556 acres
Building Details
- Structure Type: House
- Water Source: Public
- Architectural Style: Bungalow,CapeCod
- Lot Features: ZeroToOneUnitAcre,FrontYard,Lawn,Landscaped,Level,NearPublicTransit,RectangularLot,StreetLevel,Walkstreet
- Open Parking Spaces: 2
- Sewer: PublicSewer
- Common Walls: NoCommonWalls
- Construction Materials: ShingleSiding,Stucco
- Fencing: None
- Foundation Details: Raised
- Garage Spaces: 2
- Levels: Two
- Floor covering: Carpet, Wood
Amenities & Features
- Pool Features: None
- Parking Features: Concrete,DirectAccess,DrivewayLevel,DoorSingle,Garage,GarageDoorOpener,OffStreet,GarageFacesRear,SideBySide
- Security Features: CarbonMonoxideDetectors,SmokeDetectors
- Patio & Porch Features: Deck
- Spa Features: None
- Accessibility Features: LowPileCarpet,AccessibleDoors
- Parking Total: 4
- Roof: AsbestosShingle
- Waterfront Features: AcrossTheRoadFromLakeOcean,NavigableWater,OceanAccess,OceanSideOfFreeway,OceanSideOfHighway,Seawall
- Utilities: CableAvailable,ElectricityConnected,NaturalGasConnected,SewerConnected,WaterConnected,OverheadUtilities
- Window Features: Blinds,CasementWindows,DoublePaneWindows,Shutters,WoodFrames
- Cooling: CentralAir
- Door Features: MirroredClosetDoors
- Electric: ElectricityOnProperty,Standard
- Fireplace Features: LivingRoom
- Heating: Central,ForcedAir
- Interior Features: BeamedCeilings,BreakfastArea,CathedralCeilings,OpenFloorplan,StoneCounters,RecessedLighting,Storage,TrackLighting,Unfurnished,BedroomOnMainLevel,PrimarySuite,WalkInClosets
- Laundry Features: InGarage
- Appliances: DoubleOven,Dishwasher,GasCooktop,Disposal,GasRange,Microwave,Refrigerator,WaterHeater,Dryer,Washer
Nearby Schools
- High School: Wilson
- High School District: Long Beach Unified
Expenses, Fees & Taxes
- Association Fee: 0
Miscellaneous
- List Office Name: Vista Sotheby's Int'l Realty
- Listing Terms: CashToNewLoan
- Common Interest: None
- Community Features: Biking,Curbs,StreetLights,Suburban,Sidewalks,Fishing
- Direction Faces: East
- Attribution Contact: 562-682-1558

