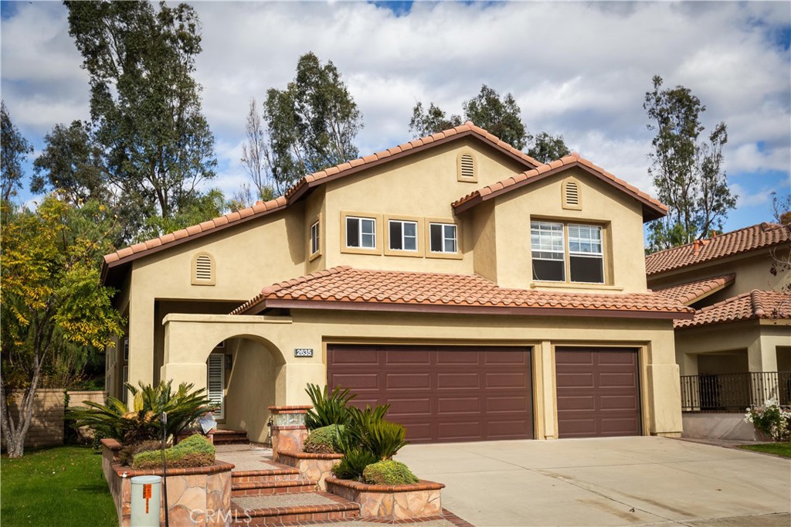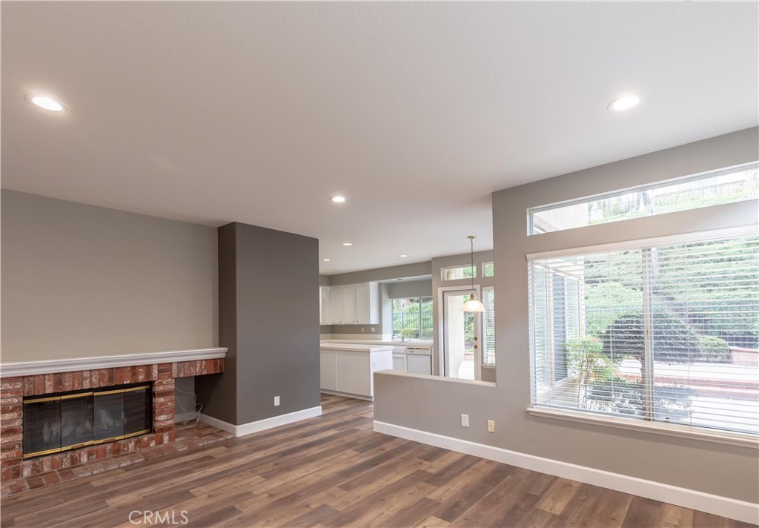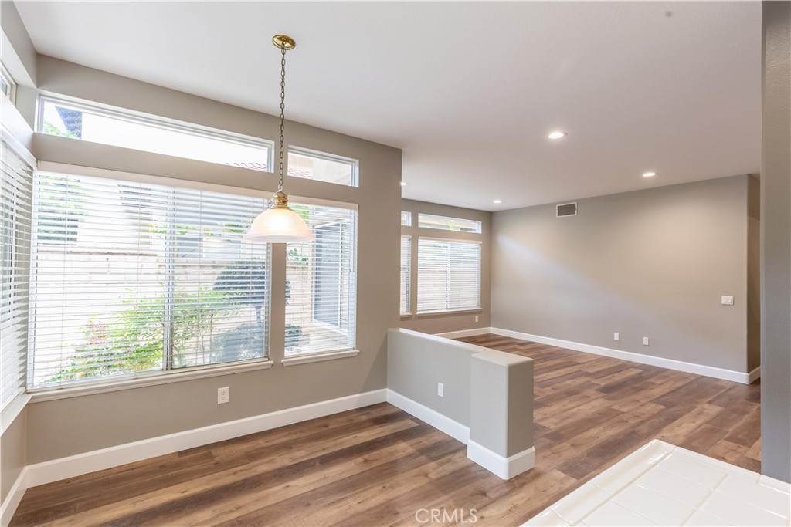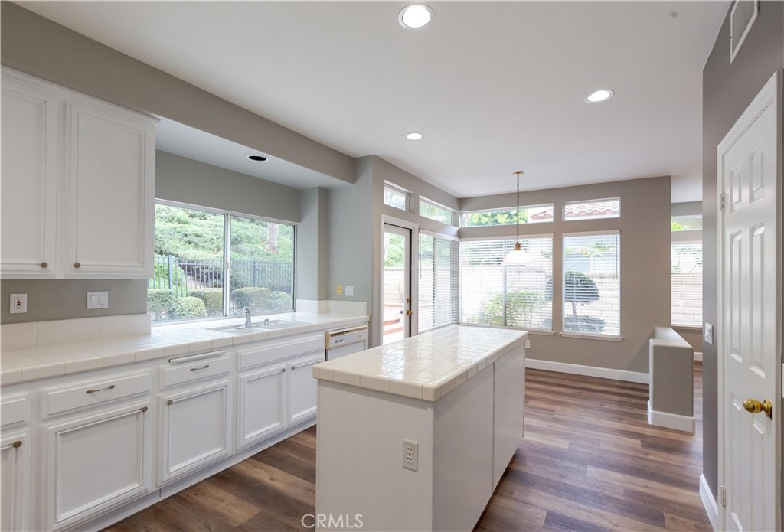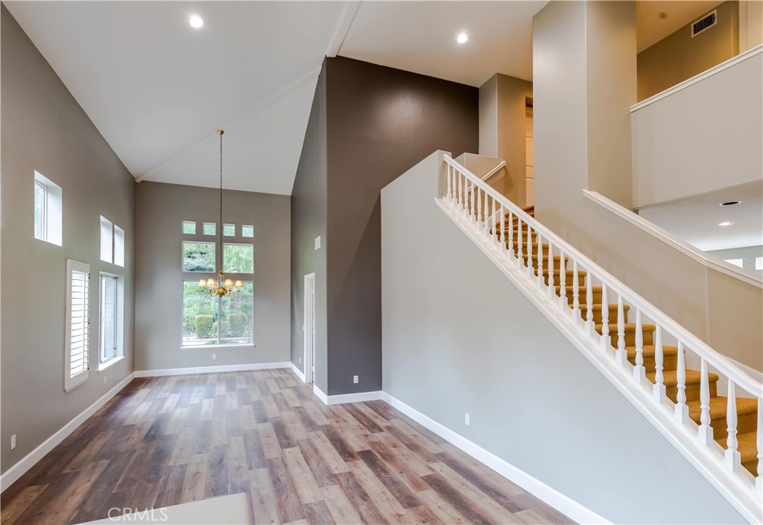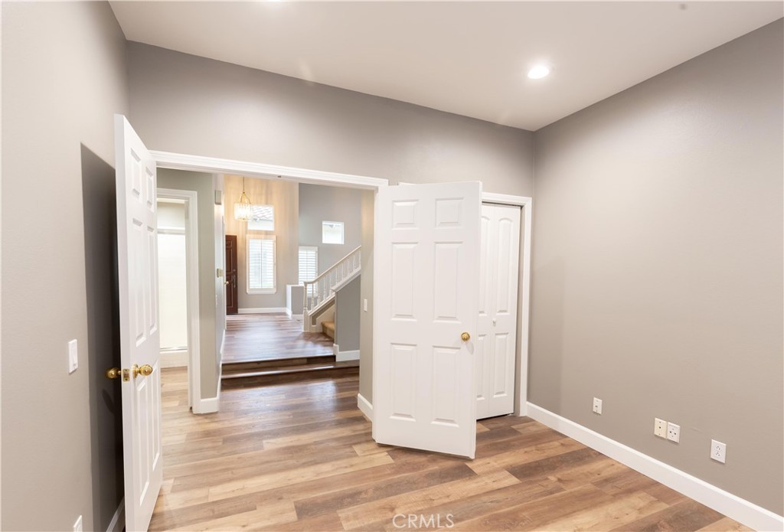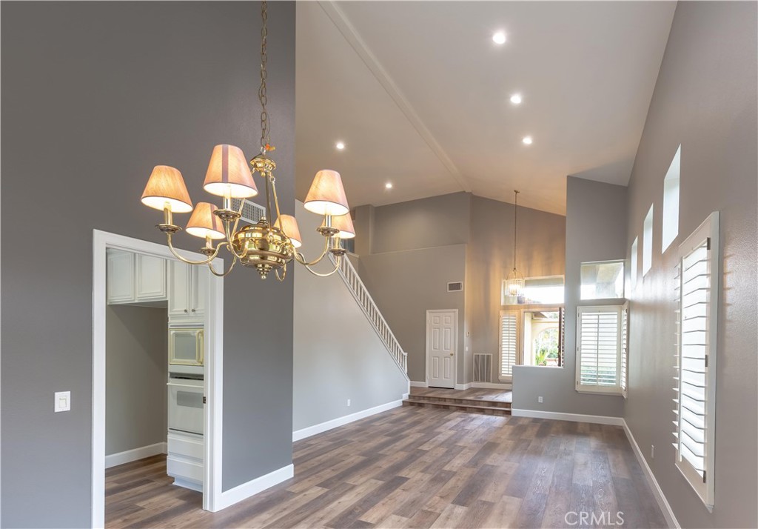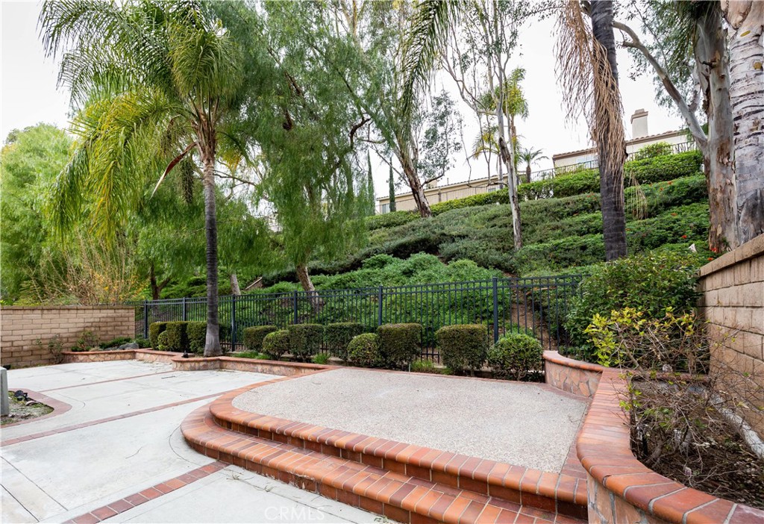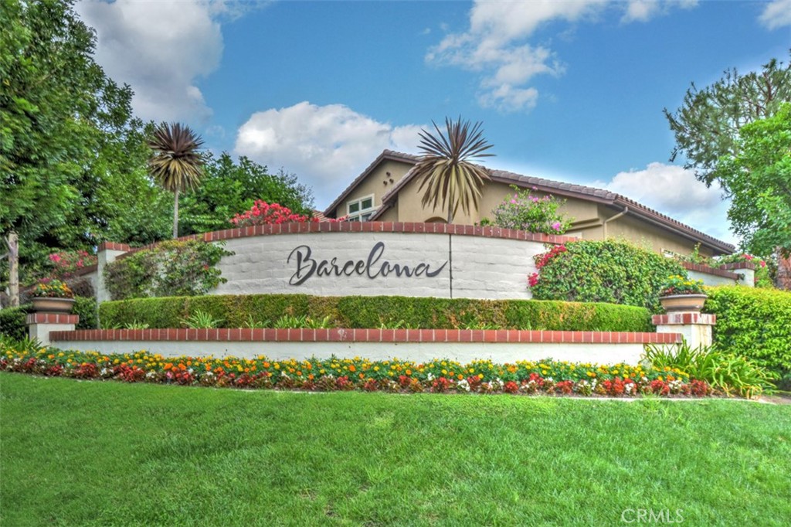2635 BURRIER Lane, Tustin, CA, US, 92782
2635 BURRIER Lane, Tustin, CA, US, 92782Basics
- Date added: Added 5日 ago
- Category: ResidentialLease
- Type: SingleFamilyResidence
- Status: Active
- Bedrooms: 4
- Bathrooms: 3
- Half baths: 0
- Floors: 2, 2
- Area: 2800 sq ft
- Lot size: 5100, 5100 sq ft
- Year built: 1992
- View: TreesWoods
- Subdivision Name: Barcelona (BARC)
- County: Orange
- Lease Term: TwelveMonths
- MLS ID: PW25110826
Description
-
Description:
Welcome to plan 3, the largest in Tustin Barcelona- a beautifully upgraded home featuring 4 bedrooms plus versatile bonus room, including one bedroom located downstairs. Enjoy a private backyard perfect for relaxing or entertaining, and a long driveway with a 3-car garage providing a long driveway providing ample parking and storage. Located just minutes from Pioneer Park, where kids can enjoy fun water features, and Peter's Canyon, offering scenic hiking trials. Top-rated schools Peter's Canyon, Pioneer Middle School are also just a short distance away, making this an ideal home for families. High schools Beckman and Foot Hill. Inside, you'll find designer paint in modern gray tones and durable water-resistant flooring throughout, high ceilings, recessed lighting. The gourmet kitchen boasts newer appliances, a spacious pantry, an ample counter space-perfect for cooking and hosting, plus breakfast nook. The luxurious primary suite includes a private retreat, walk-in closet, dual sinks, a soaking tub and separate shower for ultimate comfort. Do not miss this opportunity to lease a stylish and spacious home in a prime location!
Show all description
Location
- Directions: From Patriot and Jamboree, Turn West on Patriot, Turn Right on Pioneer, Turn Right on Castaneda (next Right),Turn left on Costello make the bend to the right on Burrier and the home is on the left. Cross Streets: JAMBOREE/PATRIOT
- Lot Size Acres: 0.1171 acres
Building Details
- Structure Type: House
- Water Source: Public
- Architectural Style: Mediterranean
- Lot Features: SprinklersInRear,SprinklersInFront,SprinklersTimer
- Sewer: SewerOnBond
- Common Walls: NoCommonWalls
- Construction Materials: Frame,Stucco,WoodSiding,CopperPlumbing
- Fencing: Block,WroughtIron
- Foundation Details: Slab
- Garage Spaces: 3
- Levels: Two
- Floor covering: Carpet, Tile
Amenities & Features
- Pool Features: None
- Parking Features: DoorMulti,GarageFacesFront,Garage,GarageDoorOpener,OnStreet,Storage
- Security Features: SecuritySystem
- Patio & Porch Features: Concrete
- Spa Features: None
- Parking Total: 3
- Roof: Concrete,Tile
- Utilities: SewerAvailable
- Window Features: Blinds,DoublePaneWindows
- Cooling: CentralAir,Dual,Zoned
- Electric: Volts220InKitchen,Volts220InLaundry
- Fireplace Features: FamilyRoom,Gas,Masonry
- Furnished: Unfurnished
- Heating: Central,ForcedAir,NaturalGas,Zoned
- Interior Features: BreakfastArea,SeparateFormalDiningRoom,RecessedLighting,BedroomOnMainLevel,DressingArea,EntranceFoyer,JackAndJillBath,WalkInClosets
- Laundry Features: ElectricDryerHookup,GasDryerHookup,Inside,LaundryRoom
- Appliances: Dishwasher,Disposal,Microwave,RangeHood,WaterHeater
Nearby Schools
- High School District: Tustin Unified
Expenses, Fees & Taxes
- Security Deposit: $6,000
- Pet Deposit: 0
Miscellaneous
- List Office Name: Compass
- Community Features: Curbs,Gutters,StreetLights,Suburban,Sidewalks
- Direction Faces: South
- Attribution Contact: 714-305-4209
- Rent Includes: AssociationDues,Gardener,TrashCollection

