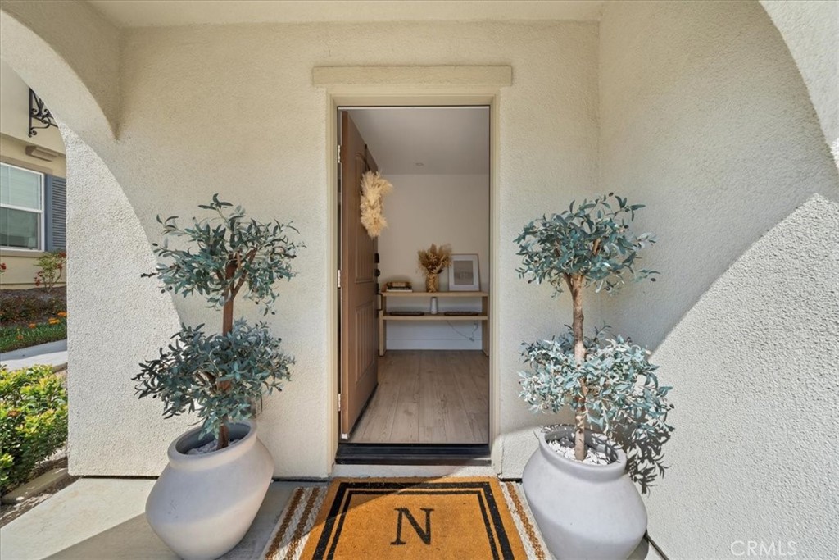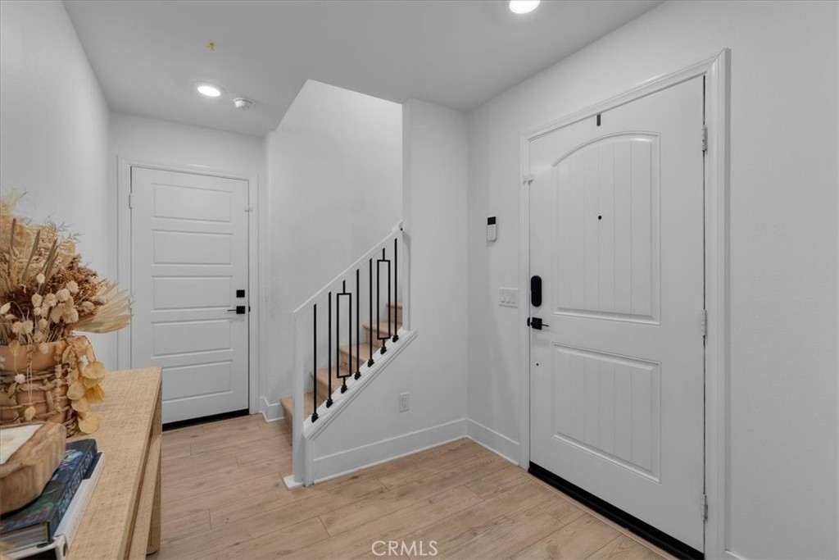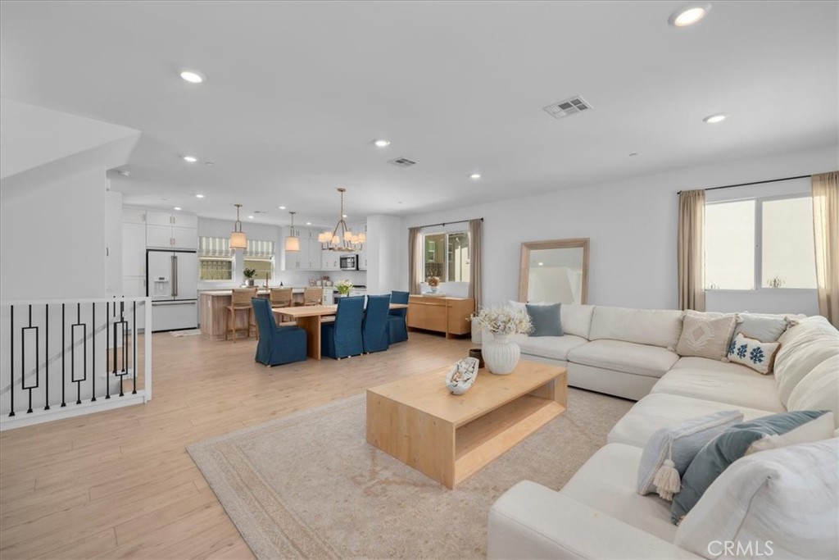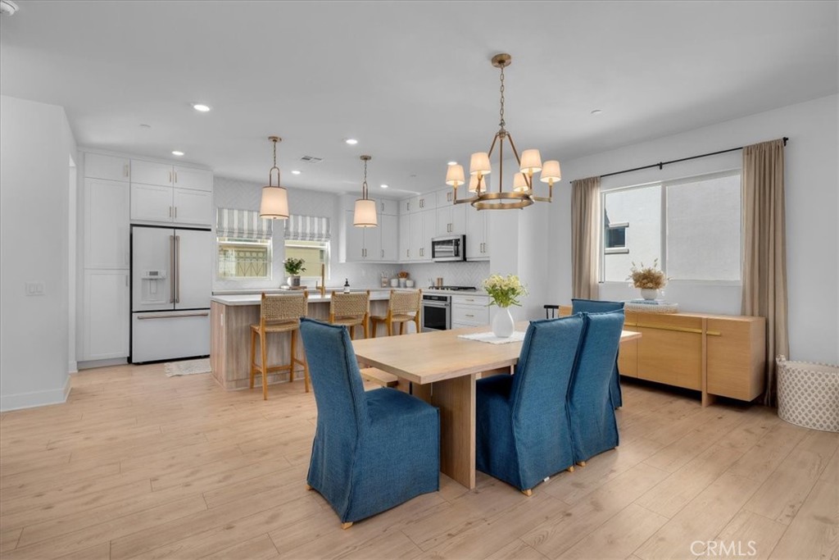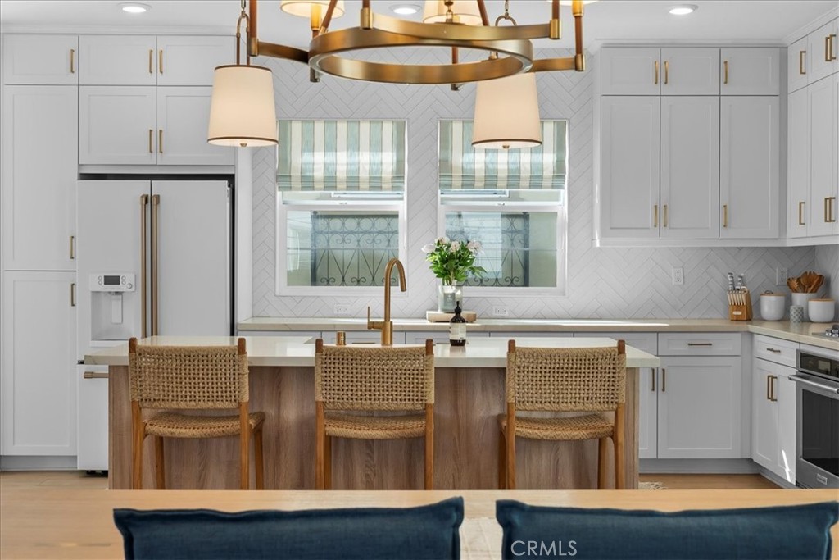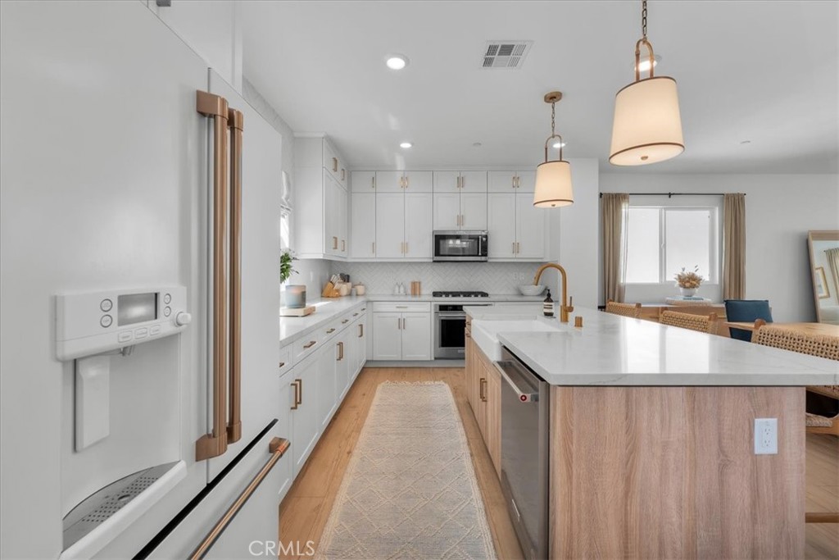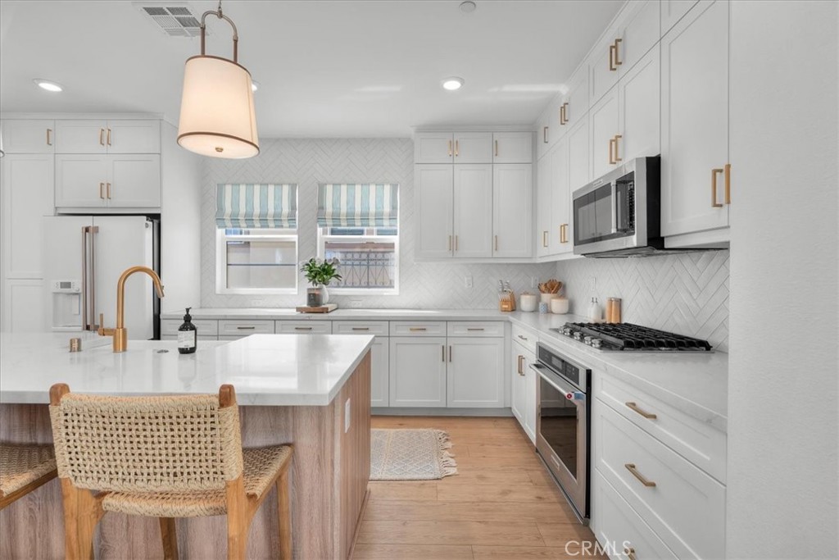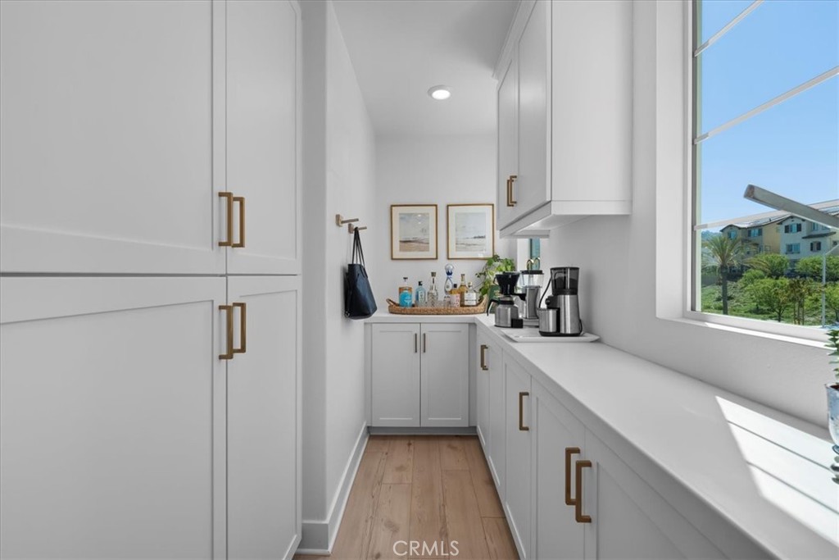27659 S Rosewood Lane, San Pedro, CA, US, 90732
27659 S Rosewood Lane, San Pedro, CA, US, 90732Basics
- Date added: Added 5日 ago
- Category: Residential
- Type: SingleFamilyResidence
- Status: Active
- Bedrooms: 4
- Bathrooms: 4
- Half baths: 1
- Floors: 3
- Area: 2272 sq ft
- Lot size: 5085, 5085 sq ft
- Year built: 2022
- Property Condition: Turnkey
- View: Mountains,Neighborhood
- Zoning: LAPVSP
- County: Los Angeles
- MLS ID: SB25110488
Description
-
Description:
Now’s your chance to own a newer construction single-family home in the South Bay—within a gated community—for under $1.4M.
Built in 2022 and tucked inside the prestigious Ponte Vista community on the border of Rancho Palos Verdes, this sunny end-unit home stands out from the rest. With 2,272 sq ft of living space, 4 bedrooms, 3 full baths, and 1 half bath, the layout is both flexible and functional—featuring a ground-level bedroom that's perfect for guests, a home office, or a quiet retreat.
Step inside and you’ll feel the difference. This home isn’t builder-basic—over $130,000 was thoughtfully invested at the design studio:
• Wide-plank flooring
• Quartz countertops & full-height backsplash
• Upgraded appliances
• Cabinetry that goes all the way to the ceiling
• Finished walk-in pantry
• Designer light fixtures and finishes throughout
And that was just the beginning. After move-in, the owners added: Custom primary closet built-ins, Serena & Lily wallpaper in the powder room, Whole-home air purification system, Plantation shutters & custom window treatments, Finished garage with epoxy floors, built-ins & overhead storage, A $30K landscaped backyard with turf, pavers & irrigation. Other thoughtful upgrades include upgraded railings, tall baseboards, and fully paid-off solar panels.
The corner-lot location brings in amazing natural light and even offers a peek toward the Palos Verdes hills.
Living in Ponte Vista means more than just a gorgeous home. You'll enjoy low HOA dues and access to resort-style amenities: a sparkling pool and spa, clubhouse, fire pit, BBQ area, playground, walking trails, dog park, and 24-hour roaming security. The neighborhood is filled with friendly faces, fun social events, and young families. Location-wise, it’s a win. You’re minutes from top schools, an easy commute via the 110/47, and close to all the exciting new development on Western Ave—including West Harbor LA, new restaurants, Pilates studios, and Handel’s Ice Cream. Plus, it’s just 15 minutes to Torrance Beach and the Redondo Riviera.
Show all description
Location
- Directions: South of Palos Verdes Dr N, East of Western, North of Westmont
- Lot Size Acres: 0.1167 acres
Building Details
- Structure Type: House
- Water Source: Public
- Architectural Style: Contemporary,Modern
- Lot Features: BackYard,NearPark,NearPublicTransit,Yard
- Sewer: PublicSewer,SewerTapPaid
- Common Walls: NoCommonWalls
- Construction Materials: CopperPlumbing
- Foundation Details: Slab
- Garage Spaces: 2
- Levels: ThreeOrMore
- Floor covering: Vinyl
Amenities & Features
- Pool Features: InGround,Association
- Parking Features: Garage,Private,GarageFacesSide,SideBySide
- Security Features: SecuritySystem,CarbonMonoxideDetectors,FireSprinklerSystem,GatedCommunity,SmokeDetectors
- Patio & Porch Features: SeeRemarks
- Spa Features: Association,InGround
- Parking Total: 2
- Association Amenities: CallForRules,Clubhouse,ControlledAccess,FitnessCenter,FirePit,MaintenanceGrounds,MaintenanceFrontYard,OutdoorCookingArea,Barbecue,PicnicArea,Playground,Pool,RecreationRoom,Sauna,SpaHotTub,Security
- Utilities: CableConnected,ElectricityConnected,NaturalGasConnected,SewerConnected,SeeRemarks,WaterConnected
- Cooling: CentralAir,SeeRemarks
- Electric: Volts220
- Fireplace Features: None
- Heating: ForcedAir,Solar
- Interior Features: BuiltInFeatures,SeparateFormalDiningRoom,EatInKitchen,HighCeilings,OpenFloorplan,Pantry,QuartzCounters,RecessedLighting,Storage,BedroomOnMainLevel,EntranceFoyer,PrimarySuite,WalkInClosets
- Laundry Features: Inside,LaundryRoom
- Appliances: SixBurnerStove,Dishwasher,Freezer,Disposal,IceMaker,Microwave,Refrigerator,TanklessWaterHeater,VentedExhaustFan,WaterToRefrigerator,Dryer,Washer
Nearby Schools
- High School District: Los Angeles Unified
Expenses, Fees & Taxes
- Association Fee: $258
Miscellaneous
- Association Fee Frequency: Monthly
- List Office Name: Compass
- Listing Terms: Cash,CashToNewLoan
- Common Interest: PlannedDevelopment
- Community Features: Suburban,Sidewalks,Gated,Park
- Direction Faces: Southeast
- Inclusions: solar panels (owned), window treatments, appliances
- Virtual Tour URL Branded: https://order.teatreeproductions.com/view/?s=2176900&nohit=1
- Attribution Contact: 310.431.8251


