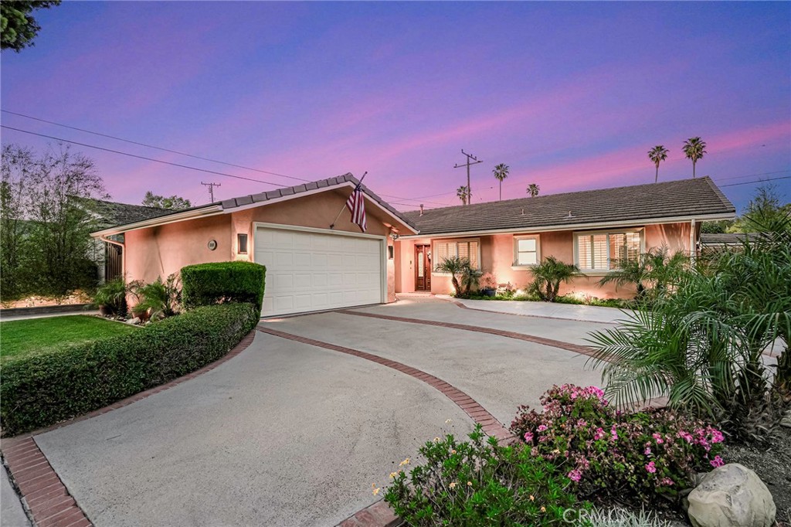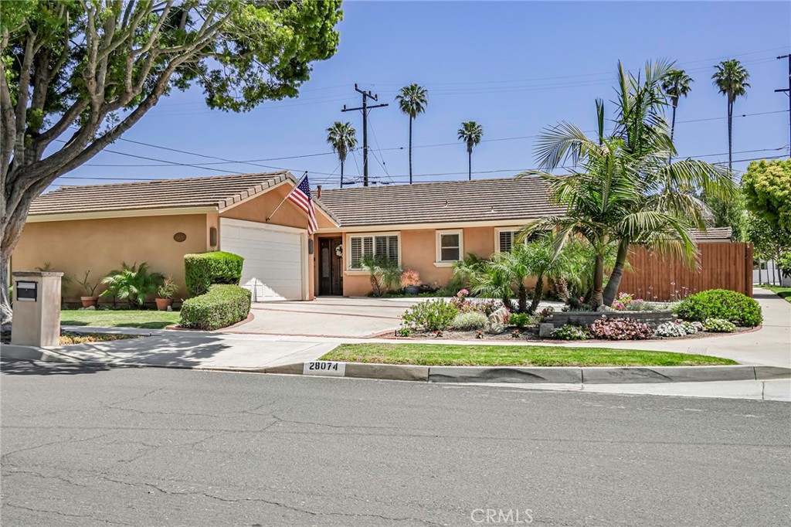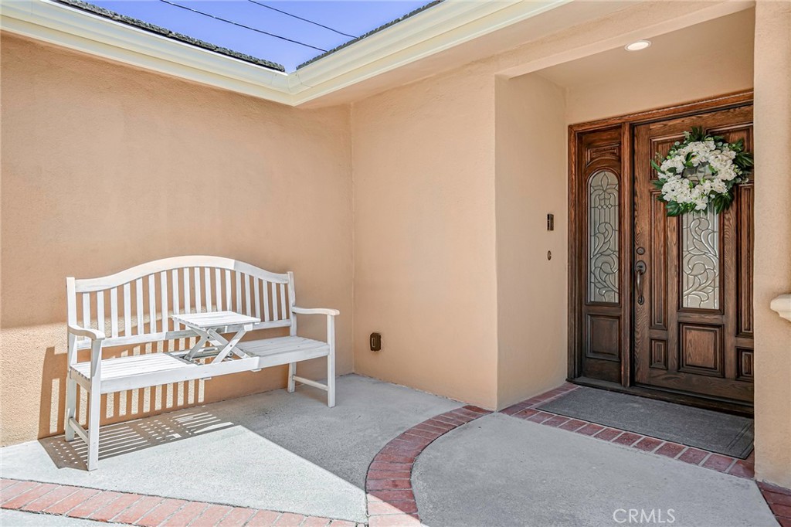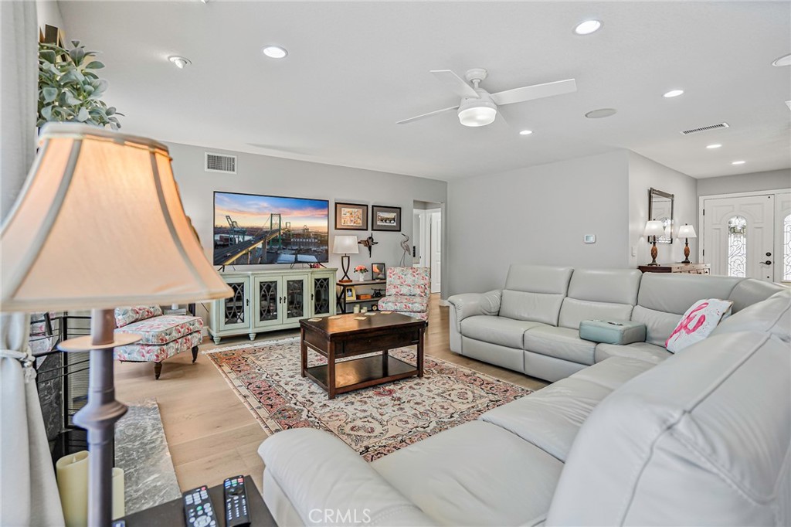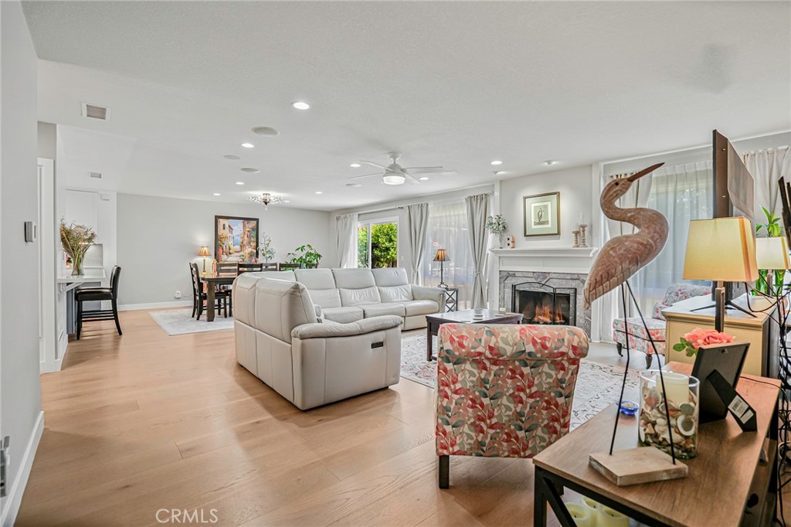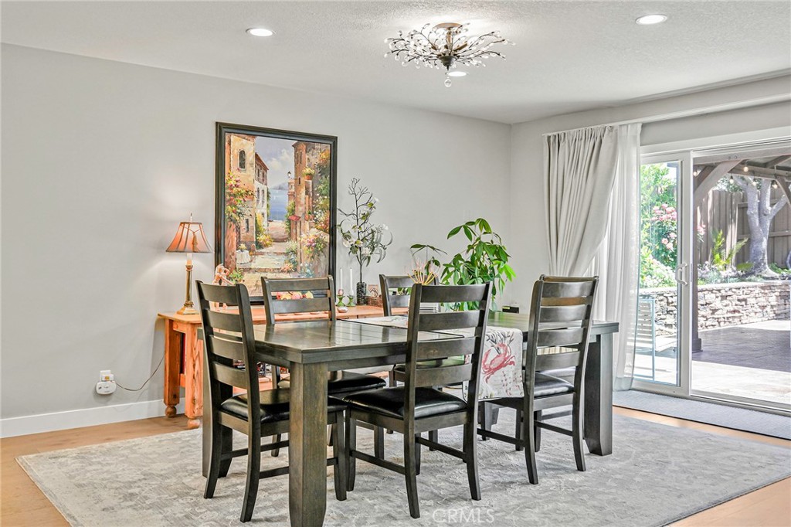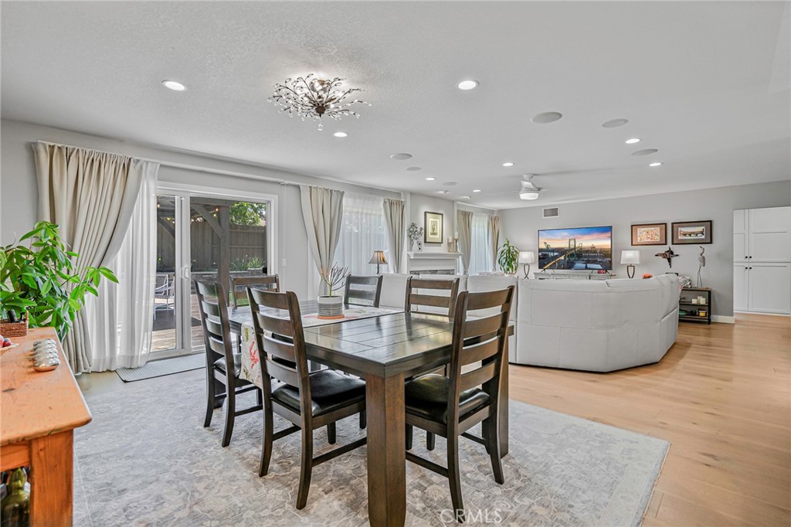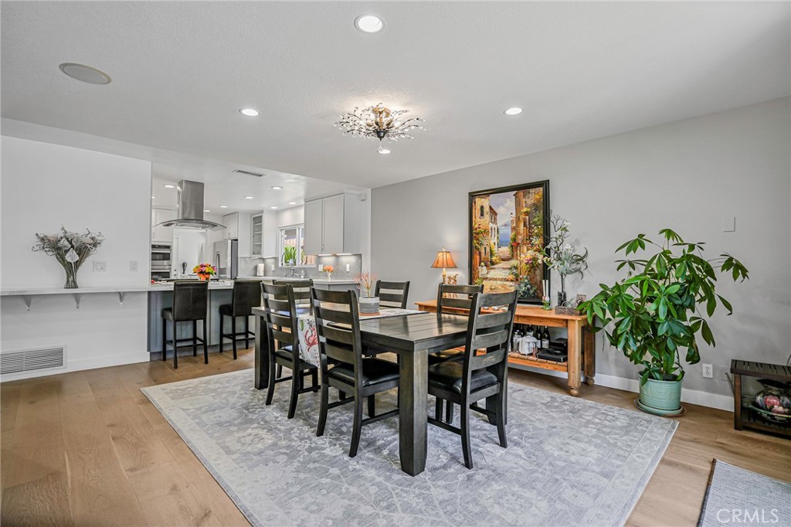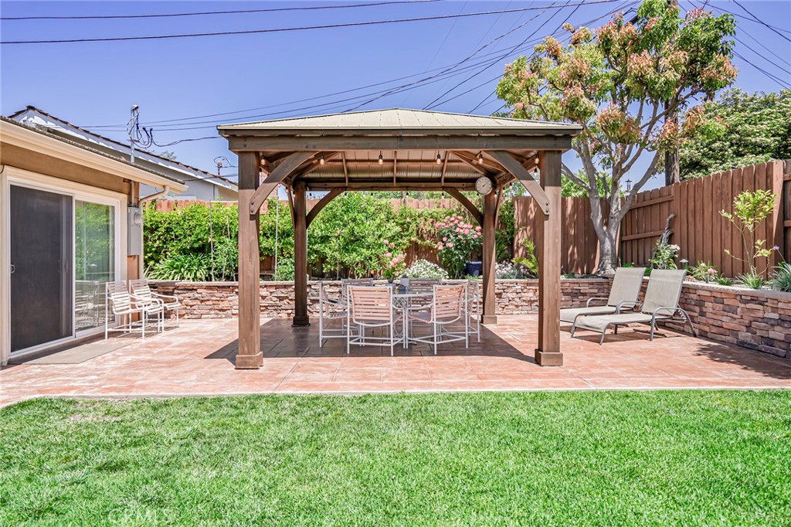28074 Acana Road, Rancho Palos Verdes, CA, US, 90275
28074 Acana Road, Rancho Palos Verdes, CA, US, 90275Basics
- Date added: Added 3日 ago
- Category: Residential
- Type: SingleFamilyResidence
- Status: Active
- Bedrooms: 3
- Bathrooms: 2
- Floors: 1, 1
- Area: 1684 sq ft
- Lot size: 7478, 7478 sq ft
- Year built: 1962
- Property Condition: UpdatedRemodeled,Turnkey
- View: None
- Zoning: RPRS10000*
- County: Los Angeles
- MLS ID: PV25113169
Description
-
Description:
Step into this stunningly remodeled home on a prime corner lot, designed for those who crave both adventure and serenity. With seamless indoor-outdoor living, this residence is an ideal blend of comfort, style, and functionality. Upon entry, you're greeted by an open hallway that leads to a spacious living room featuring a gas fireplace and large sliding glass door that opens to a private, landscaped backyard. Bathed in natural light, the living area offers space for formal dining and casual entertaining, enhanced by custom surround sound. The chef’s kitchen—fully remodeled in 2024—boasts new stainless-steel appliances, Quartz countertops, lots of counter space and ample cabinetry for storage. The home offers three comfortable bedrooms and two modern bathrooms, plus a generous laundry room that also serves as a pantry. The attached two-car garage includes epoxy flooring, built-in cabinetry, and a versatile workspace—ideal for hobbies or projects. Thoughtful upgrades throughout the home include a whole house water filtration system, Milgard dual-pane windows, wide plank engineered wood flooring, recessed lighting, and Central A/C. Outside, the expansive stone patio is perfect for entertaining, al fresco dining, or relaxing with your favorite book. The beautifully landscaped, fully fenced backyard features a lighted gazebo, low-voltage landscape lighting, RV parking, and an additional storage shed. This move-in ready gem is perfect for families, entertainers, or anyone seeking a vibrant yet peaceful lifestyle on the Palos Verdes Peninsula.
Show all description
Location
- Directions: Hawthorne Blvd to San Nicolas Dr, Rt on Lomo, Lt on La Garita Dr
- Lot Size Acres: 0.1717 acres
Building Details
- Structure Type: House
- Water Source: Public
- Lot Features: ZeroToOneUnitAcre,BackYard,CornerLot,Landscaped,SprinklerSystem
- Open Parking Spaces: 2
- Sewer: PublicSewer
- Common Walls: NoCommonWalls
- Construction Materials: Stucco
- Fencing: Wood
- Garage Spaces: 2
- Levels: One
- Floor covering: Wood
Amenities & Features
- Pool Features: None
- Parking Features: CircularDriveway,Concrete,DoorMulti,DirectAccess,Garage,RvGated
- Patio & Porch Features: Open,Patio
- Spa Features: None
- Accessibility Features: NoStairs
- Parking Total: 4
- Roof: Concrete
- Cooling: CentralAir
- Electric: Volts220
- Fireplace Features: Gas,LivingRoom
- Heating: Central
- Interior Features: CeilingFans,SeparateFormalDiningRoom,OpenFloorplan,QuartzCounters,RecessedLighting,Storage,WiredForData,WiredForSound,AllBedroomsDown,BedroomOnMainLevel,MainLevelPrimary,PrimarySuite
- Laundry Features: WasherHookup,ElectricDryerHookup,GasDryerHookup,Inside,LaundryRoom
- Appliances: SixBurnerStove,Dishwasher,Disposal,Microwave,Refrigerator,RangeHood,Dryer,Washer
Nearby Schools
- High School District: Palos Verdes Peninsula Unified
Expenses, Fees & Taxes
- Association Fee: 0
Miscellaneous
- List Office Name: Vista Sotheby's International Realty
- Listing Terms: CashToNewLoan
- Common Interest: None
- Community Features: StormDrains,StreetLights,Sidewalks
- Exclusions: TV and mount in Primary Bedroom
- Attribution Contact: 310-755-9592

