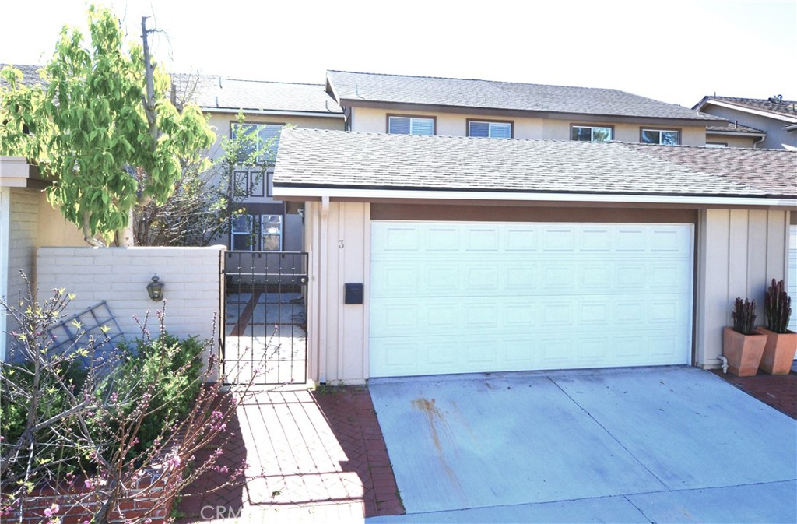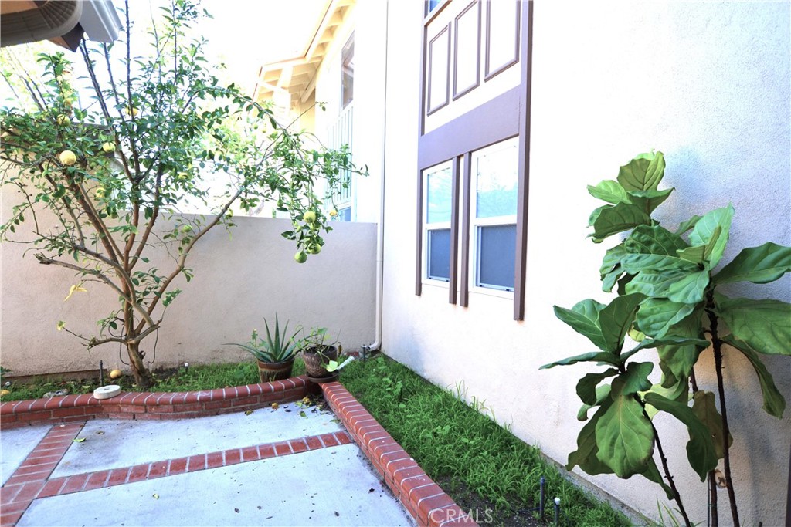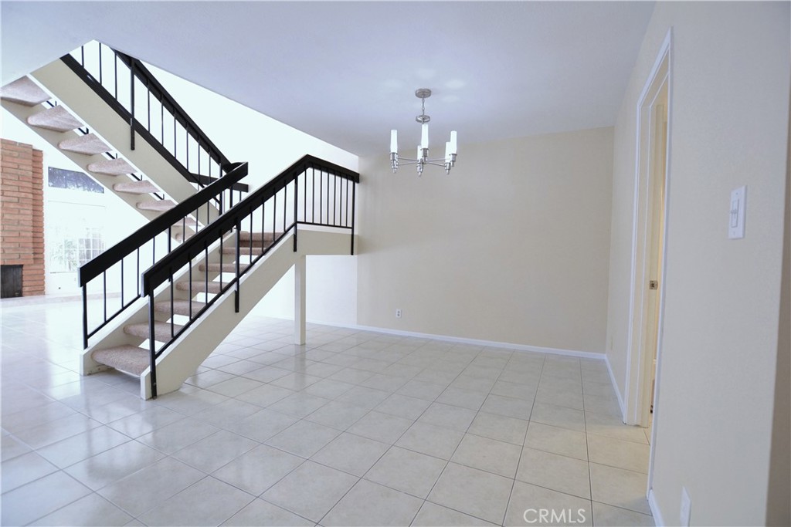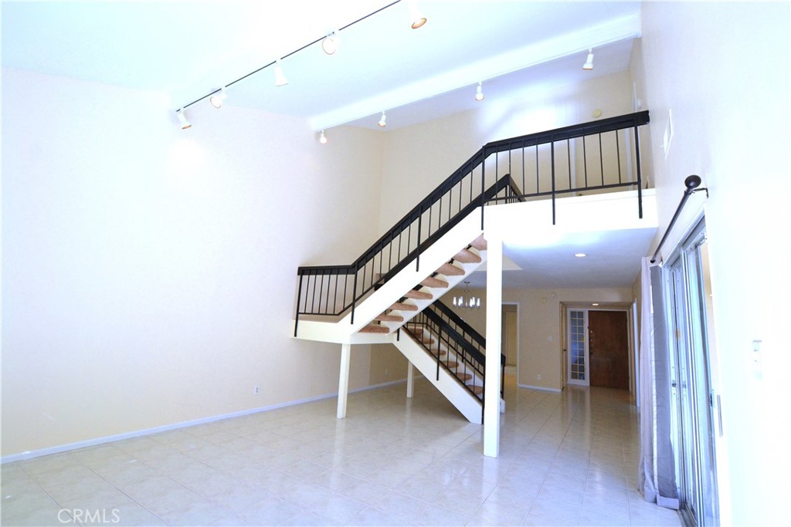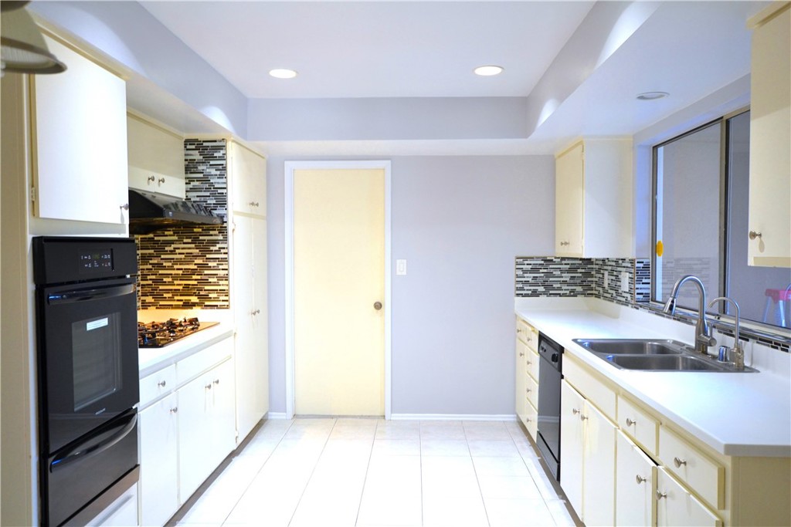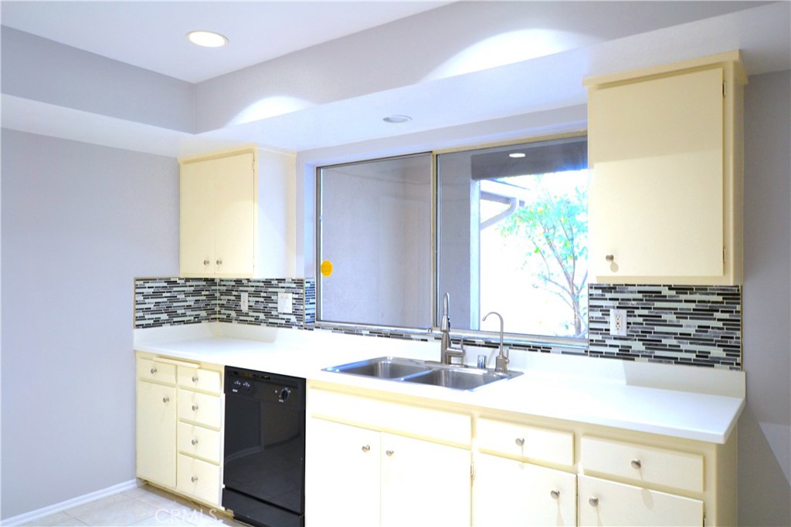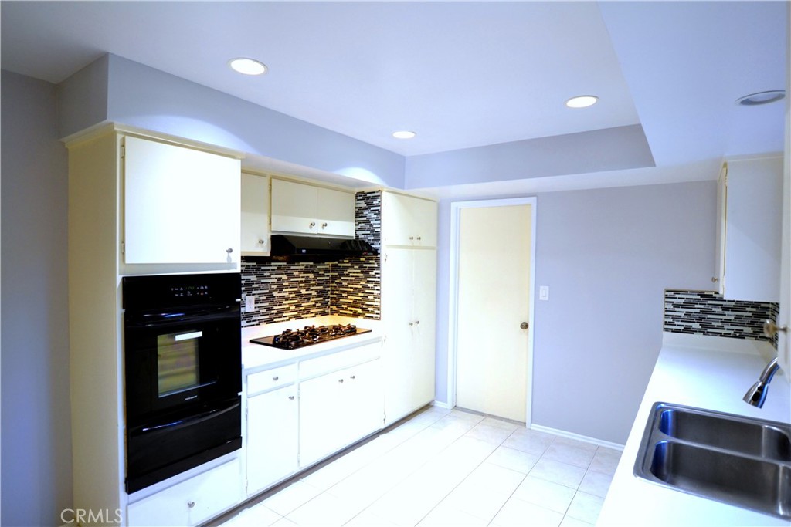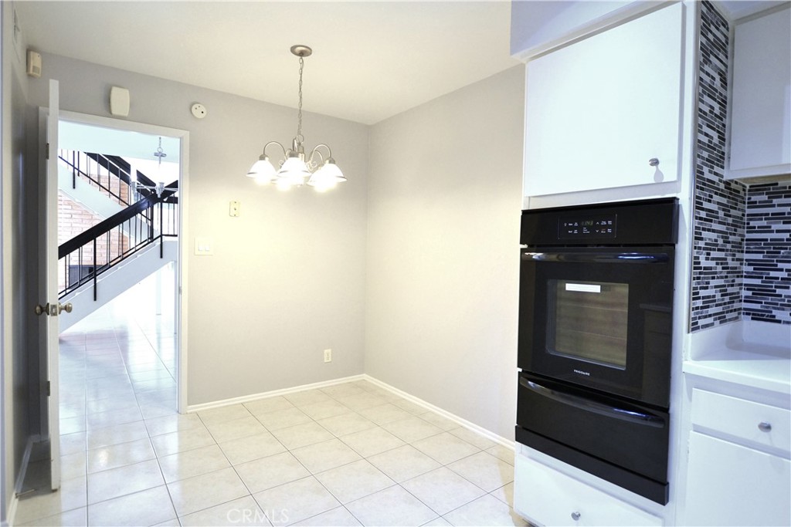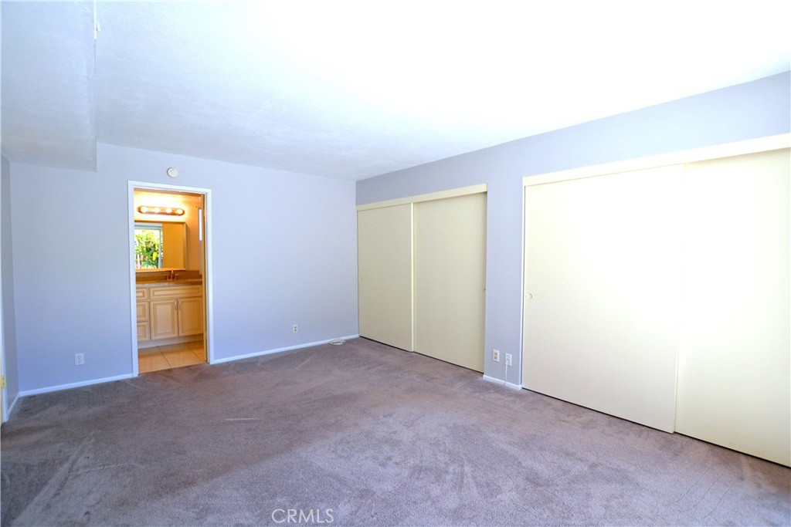3 Bayberry Way, Irvine, CA, US, 92612
3 Bayberry Way, Irvine, CA, US, 92612Basics
- Date added: Added 2日 ago
- Category: ResidentialLease
- Type: SingleFamilyResidence
- Status: Active
- Bedrooms: 4
- Bathrooms: 2
- Floors: 2, 2
- Area: 2268 sq ft
- Lot size: 3072, 3072 sq ft
- Year built: 1967
- Property Condition: Turnkey
- View: Neighborhood
- Subdivision Name: Village II (V2)
- County: Orange
- Lease Term: TwelveMonths
- MLS ID: OC25125696
Description
-
Description:
Remodeled and upgraded home with attached 2-car garage. Kitchen upgrades including a newer oven, and newer countertop. Newer upgraded bathrooms each have two vanities and a shower/bathtub. The designer painted throughout. The Downstair master bedroom has a sliding door that opens to the sunny backyard. The backyard faces to the south. You are able to enjoy California sunshine with privacy. Great location has no complaints. Close to I-405 freeway, supermarkets, banks, and shopping centers — award-winning schools from kindergarten to high school close by this house. UCI is just a couple miles away! Newer Central air conditioning/heating, security alarm, vaulted ceilings, fireplace. A water filter system is provided in the kitchen. The property has lots of storage spaces! Central location to community pools, spas, BBQ amenities, playing ground, community club, and public library. Close to the county William R. Mason Park, reserve park, and hiking trail. **Photos were taken before the current tenants moved in.**
Show all description
Location
- Directions: I-405 exit 5, heading south onto Culver, left on Sandburg Way, right to Bayberry Way
- Lot Size Acres: 0.0705 acres
Building Details
Amenities & Features
- Pool Features: Community,Association
- Parking Features: GarageFacesFront,Garage
- Security Features: CarbonMonoxideDetectors,SmokeDetectors
- Spa Features: Association,Community
- Accessibility Features: AccessibleHallways
- Parking Total: 2
- Roof: Shingle
- Association Amenities: Barbecue,Pool,SpaHotTub,TennisCourts
- Utilities: ElectricityConnected,NaturalGasConnected,SewerConnected,WaterConnected
- Window Features: DoublePaneWindows
- Cooling: CentralAir,Electric
- Electric: ElectricityOnProperty,Standard
- Fireplace Features: LivingRoom
- Furnished: Unfurnished
- Heating: Central,NaturalGas
- Interior Features: CathedralCeilings,SeparateFormalDiningRoom,BedroomOnMainLevel
- Laundry Features: InGarage
- Appliances: ElectricOven,GasCooktop,RangeHood
Nearby Schools
- Middle Or Junior School: Rancho San Juaquin
- Elementary School: University Park
- High School: University
- High School District: Irvine Unified
Expenses, Fees & Taxes
- Security Deposit: $7,650
- Pet Deposit: 1000
Miscellaneous
- List Office Name: Chosen Real Estate
- Community Features: Park,Sidewalks,Pool
- Attribution Contact: 949-838-4379
- Rent Includes: AssociationDues

