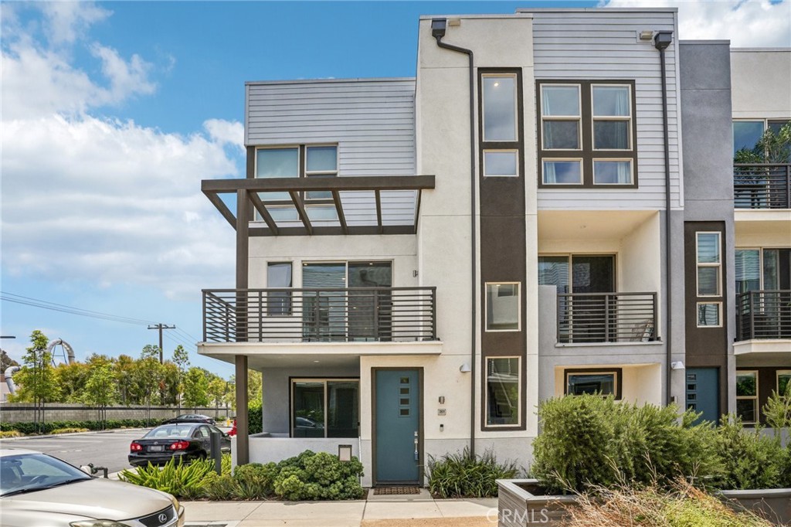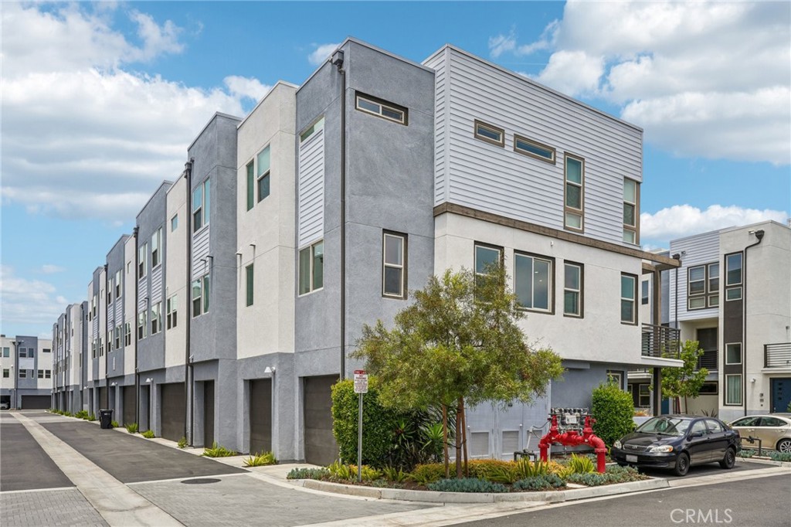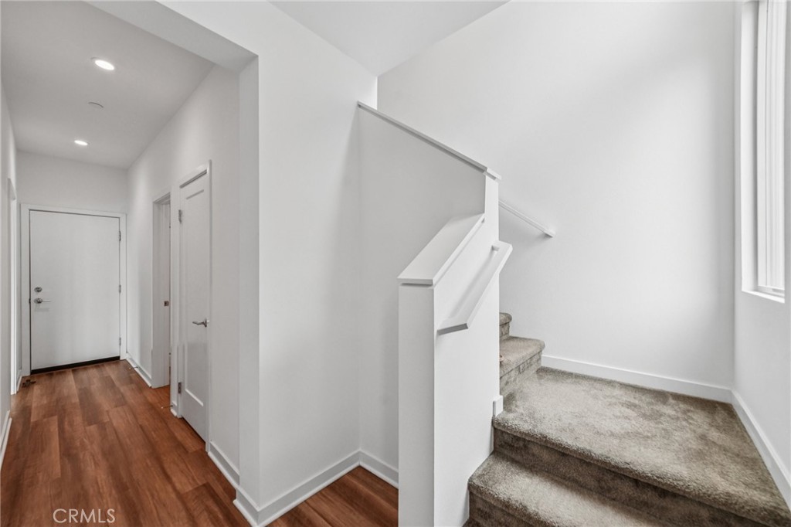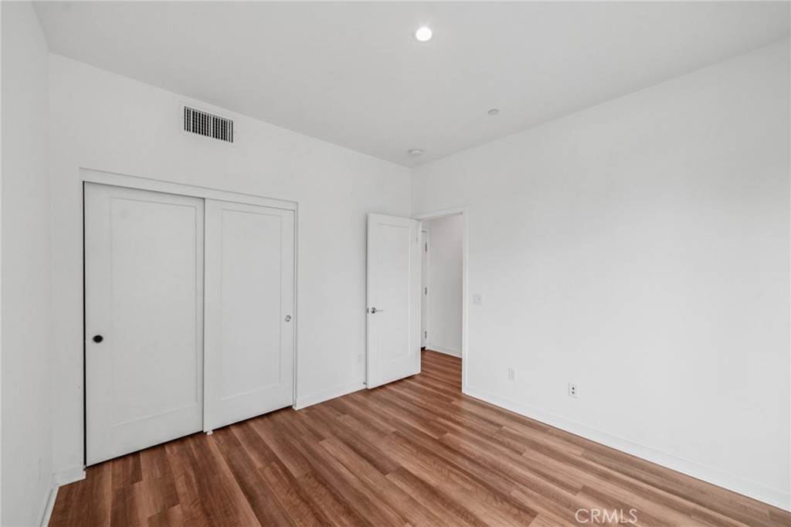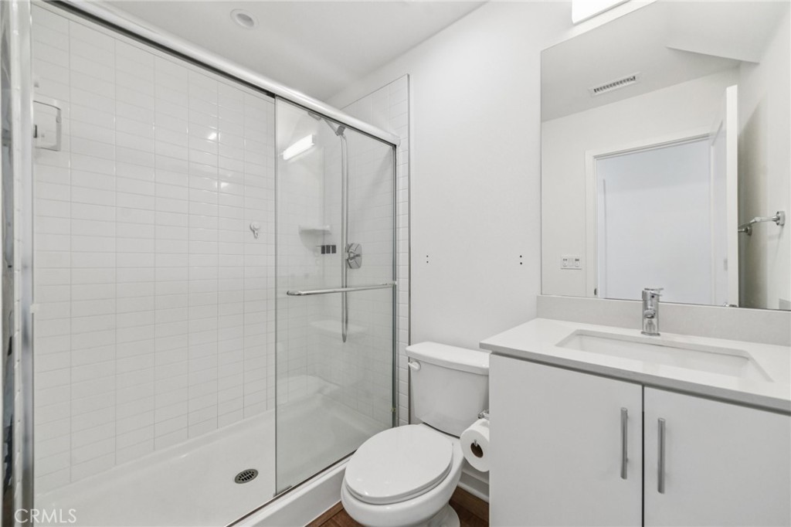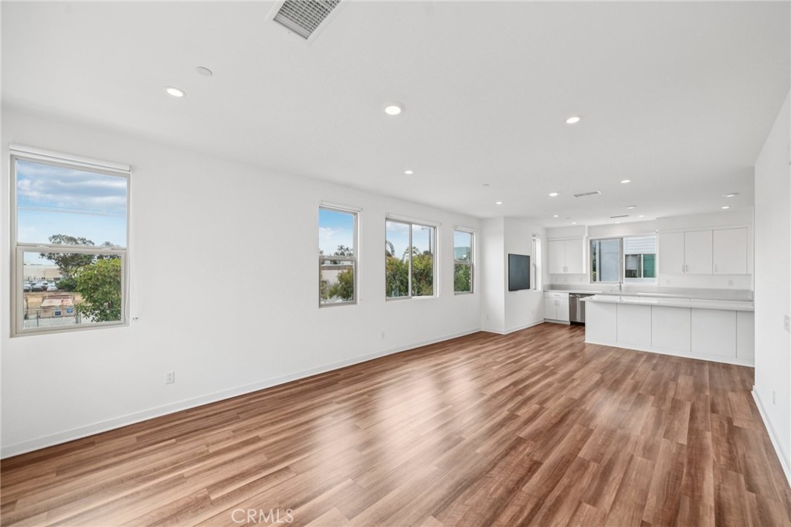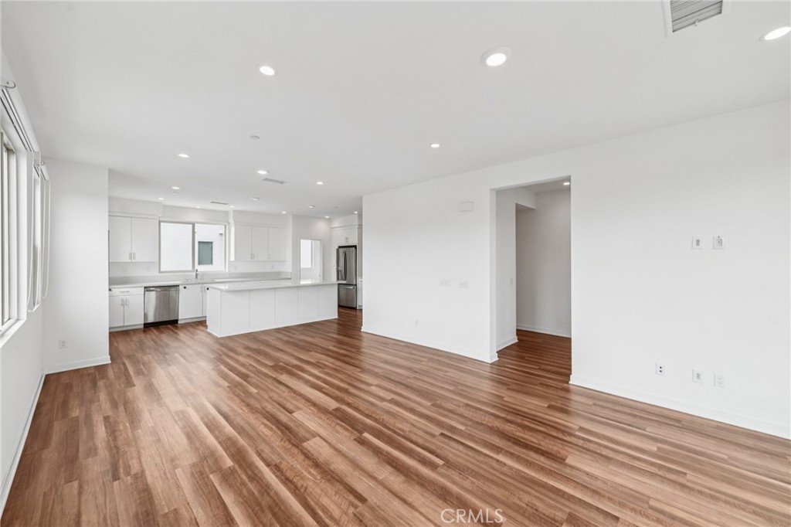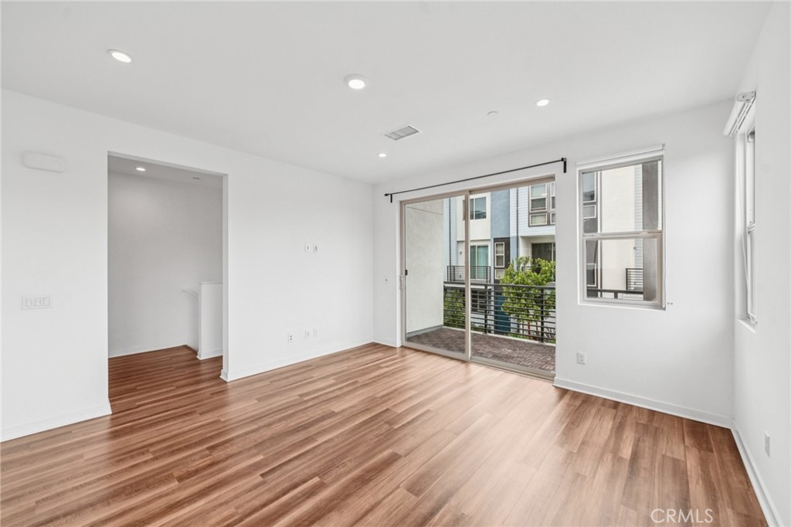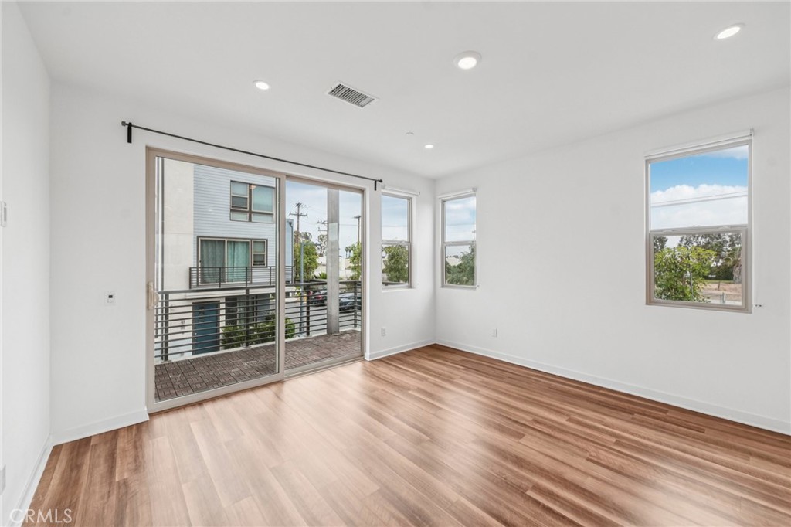301 Placemark, Irvine, CA, US, 92614
301 Placemark, Irvine, CA, US, 92614Basics
- Date added: Added 4日 ago
- Category: Residential
- Type: Townhouse
- Status: Active
- Bedrooms: 3
- Bathrooms: 4
- Half baths: 1
- Floors: 3
- Area: 1989 sq ft
- Lot size: 114810, 114810 sq ft
- Year built: 2021
- Property Condition: Turnkey
- View: CityLights
- Subdivision Name: MDL Irvine
- County: Orange
- MLS ID: OC25130693
Description
-
Description:
Modern Resort Living in Gated Uptown Irvine:
This RARE end-unit corner townhome in the resort-style MDL community offers modern comfort, flexibility, and unbeatable amenities. Built in 2021, the Plan C1 tri-level layout features 3 bedrooms, 3.5 bathrooms, and a 2-car split-door garage with Tesla charger and wall hook system—all within 1,989 sq. ft. of thoughtfully designed space.
Enjoy multi-gen living with a first-floor bedroom and full bath, plus two ensuite bedrooms upstairs. The third floor also includes a dedicated workstation/desk area and a separate washer/dryer closet for added convenience. The open-concept main level features a spacious kitchen with quartz countertops, double pantries, soft-close white thermofoil cabinets, and GE stainless steel gas appliances. The living and dining areas flow seamlessly with access to a second-floor deck, while the first floor opens to a private enclosed patio.
Located in a garden setting near fire pits and picnic areas, this home is just steps from MDL’s resort-style amenities: pool, jacuzzi, cabanas, outdoor fireplace, clubhouse with WiFi, bocce court, BBQs, urban gardens and tot lot. As the only gated community in Uptown Irvine with ample guest parking, MDL offers true convenience and peace of mind.
With no Mello-Roos, a low 1.105% tax rate, and low HOA dues, this is a rare opportunity to own in one of Irvine’s most desirable neighborhoods.
Show all description
Location
- Directions: 405 / MacArthur Blvd Exit / Main / Gilette
- Lot Size Acres: 2.6357 acres
Building Details
- Structure Type: MultiFamily
- Water Source: Public
- Architectural Style: Contemporary
- Lot Features: ZeroLotLine
- Open Parking Spaces: 0
- Sewer: PublicSewer
- Common Walls: OneCommonWall
- Construction Materials: Stucco
- Garage Spaces: 2
- Levels: ThreeOrMore
- Builder Name: Intracorp
- Floor covering: Carpet, Laminate
Amenities & Features
- Pool Features: Community,InGround,Association
- Parking Features: DoorMulti,Garage,GarageDoorOpener
- Security Features: CarbonMonoxideDetectors,Firewalls,FireSprinklerSystem,SecurityGate,GatedCommunity,SmokeDetectors
- Patio & Porch Features: Open,Patio
- Spa Features: Association,Community,InGround
- Parking Total: 2
- Roof: CommonRoof
- Association Amenities: Clubhouse,ControlledAccess,FirePit,MaintenanceGrounds,Management,OutdoorCookingArea,Barbecue,PicnicArea,Pool,PetRestrictions,PetsAllowed,SpaHotTub
- Utilities: ElectricityConnected,NaturalGasConnected,SewerConnected,WaterConnected
- Window Features: DoublePaneWindows
- Cooling: CentralAir
- Door Features: SlidingDoors
- Electric: ElectricityOnProperty,Volts220InGarage
- Fireplace Features: None
- Heating: ForcedAir
- Interior Features: BreakfastBar,Balcony,EatInKitchen,MultipleStaircases,BedroomOnMainLevel,WalkInClosets
- Laundry Features: GasDryerHookup,Inside,LaundryCloset
- Appliances: Dishwasher,FreeStandingRange,Disposal,GasOven,GasRange,Microwave
Nearby Schools
- High School District: Santa Ana Unified
Expenses, Fees & Taxes
- Association Fee: $342
Miscellaneous
- Association Fee Frequency: Monthly
- List Office Name: Alliance West Financial Corp.
- Listing Terms: Cash,CashToNewLoan
- Common Interest: PlannedDevelopment
- Community Features: StreetLights,Urban,Gated,Pool
- Attribution Contact: 714-856-9196

