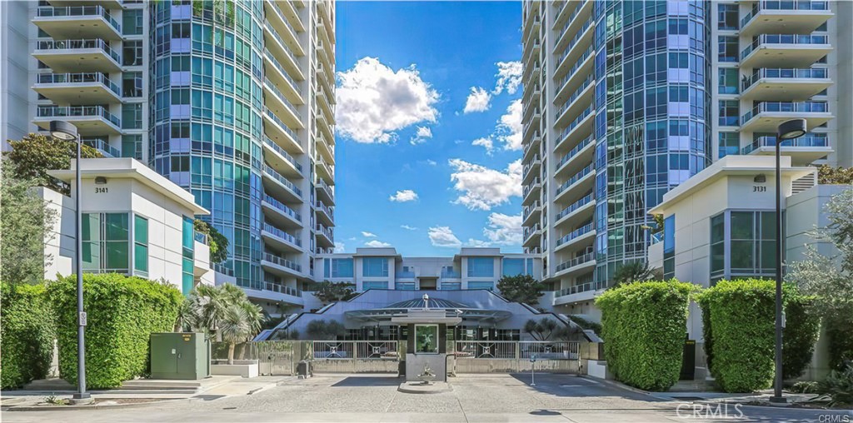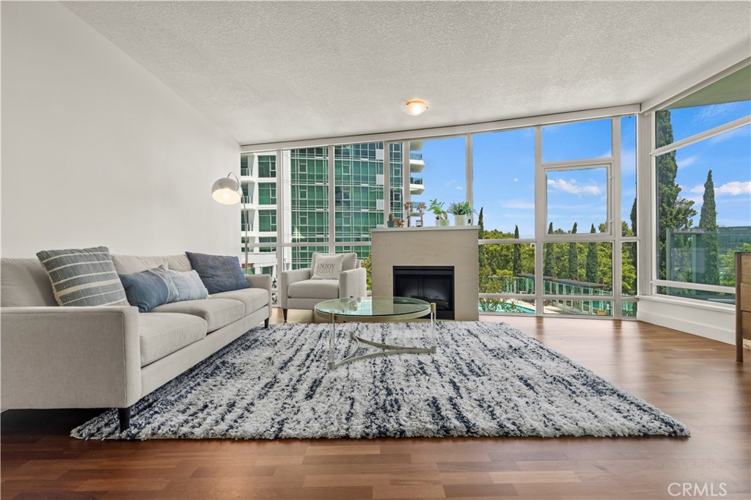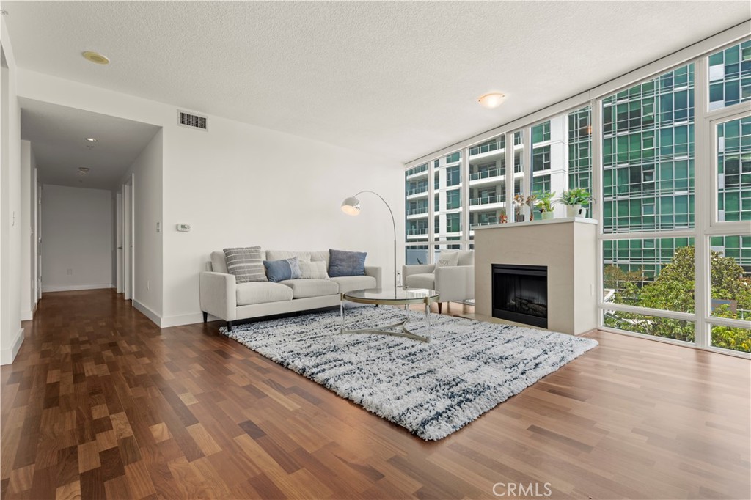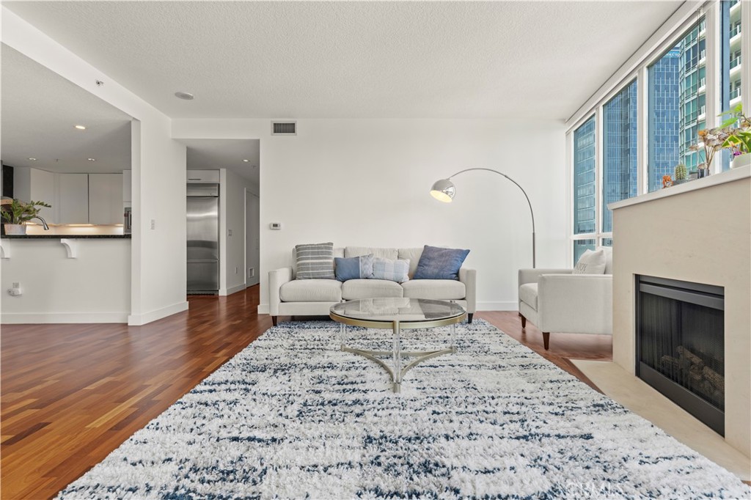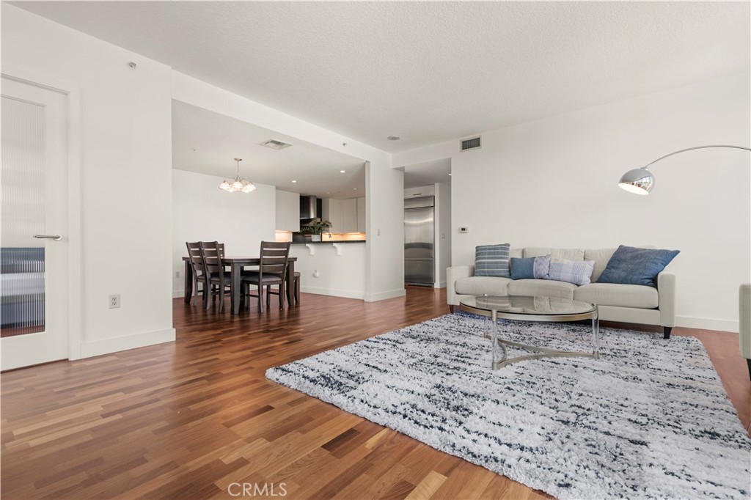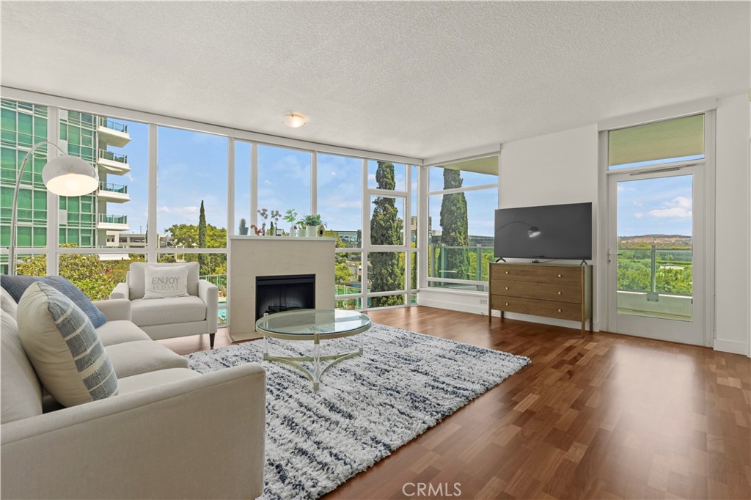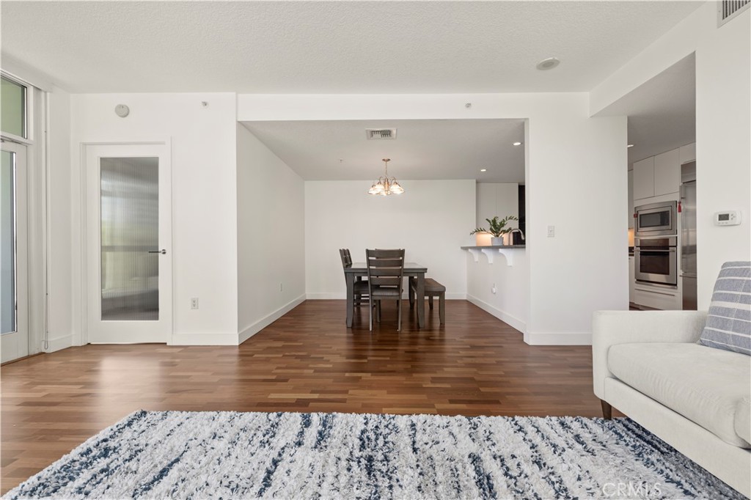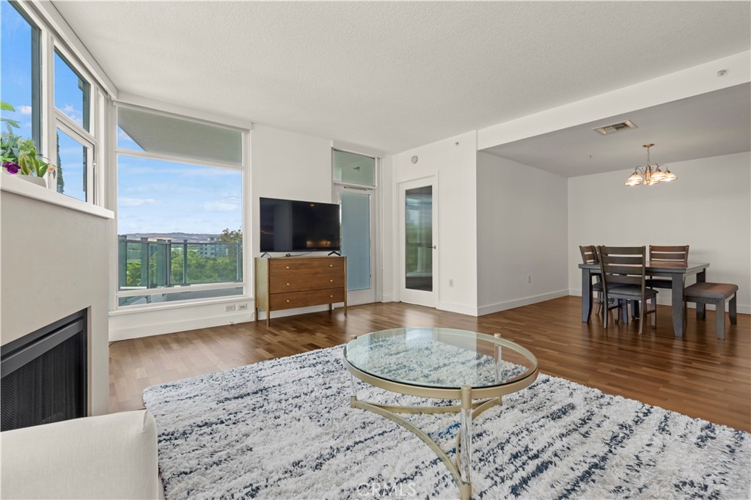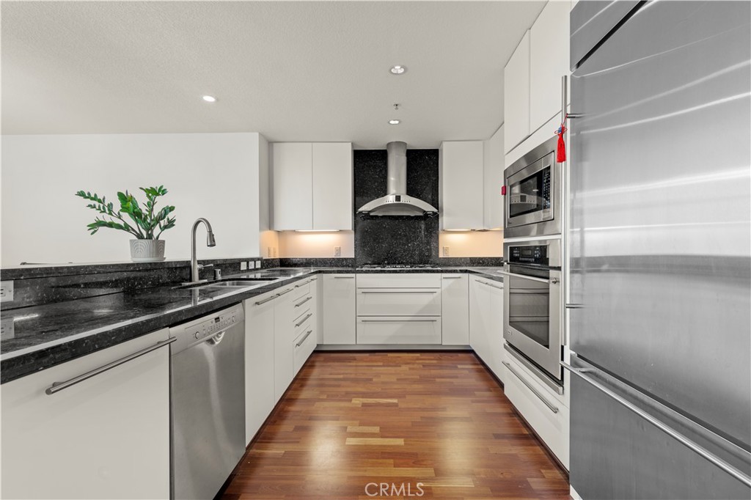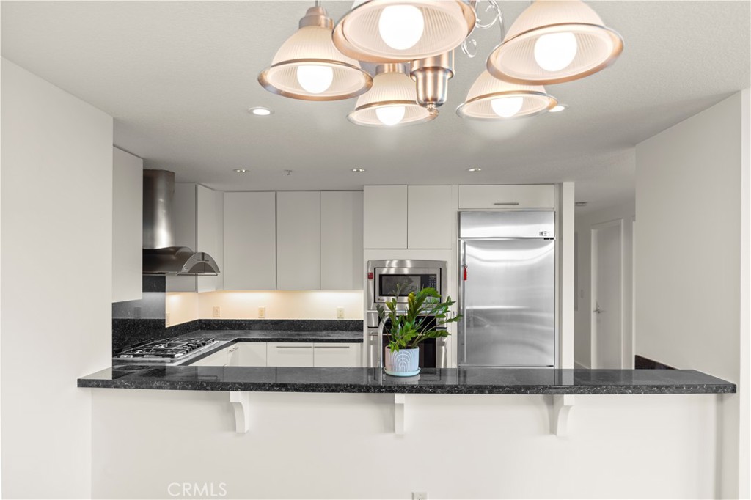3131 Michelson Drive 503, Irvine, CA, US, 92612
3131 Michelson Drive 503, Irvine, CA, US, 92612Basics
- Date added: Added 4週間 ago
- Category: Residential
- Type: Condominium
- Status: Active
- Bedrooms: 2
- Bathrooms: 2
- Floors: 18
- Area: 1375 sq ft
- Lot size: 100845, 100845 sq ft
- Year built: 2006
- View: ParkGreenbelt,Pool
- Subdivision Name: Marquee at Park Place (MARQ)
- County: Orange
- MLS ID: OC25166343
Description
-
Description:
Most luxurious high-rise residences in Irvine, located in the highly sought-after Marquee Park Place community.
This meticulously maintained unit features two spacious bedrooms plus an office that can easily serve as aTHIRD bedroom. It offers two upgraded full bathrooms and a modern kitchen with granite countertops, stainless steel appliances, and a custom built-in refrigerator. The open-concept layout connects seamlessly to the living area, creating a bright and contemporary atmosphere.
The living room is enhanced by floor-to-ceiling windows that bring in abundant natural light and offer expansive views. The unit also provides generous storage space, a dedicated laundry room with nearly-new washer and dryer, and newly replaced toilets in both bathrooms. Step outside to a private terrace with stunning views of the city skyline and community pool.
Included are two side-by-side parking spaces and a large storage room located on the parking level.
The HOA offers an array of upscale amenities, including 24-hour guarded gate access, concierge service, resort-style pool and spa, fitness center, business center, private movie theater, clubhouse, and more.
Prime location in the heart of Irvine’s business district—close to top-rated schools, parks, shopping centers, Fashion Island, and just minutes from the beaches of Newport Coast.
Show all description
Location
- Directions: Head northwest on Spectrum Center Dr toward the 405 freeway.Merge onto I-405 North via the ramp on the left toward Santa Ana.take Exit 7A to Michelson Dr heading west.Continue west on Michelson Dr.Arrive at 3131 Michelson Dr on your right.
- Lot Size Acres: 2.3151 acres
Building Details
- Structure Type: House
- Water Source: Public
- Sewer: PublicSewer
- Common Walls: TwoCommonWallsOrMore
- Garage Spaces: 2
- Levels: MultiSplit
Amenities & Features
- Pool Features: Association
- Parking Features: Assigned,DirectAccess,Garage,Guest,Gated,SideBySide
- Security Features: SecuritySystem,ClosedCircuitCameras,CarbonMonoxideDetectors,FireDetectionSystem,GatedWithGuard,GatedCommunity,GatedWithAttendant,TwentyFourHourSecurity,KeyCardEntry,SmokeDetectors
- Patio & Porch Features: Patio
- Spa Features: Community
- Parking Total: 2
- Association Amenities: BilliardRoom,Clubhouse,ControlledAccess,FitnessCenter,FirePit,Gas,HotWater,MeetingRoom,Management,OutdoorCookingArea,Barbecue,PicnicArea,Playground,Pool,Guard,SpaHotTub,Security,Storage,Trash,Water
- Cooling: CentralAir
- Fireplace Features: LivingRoom
- Heating: Central
- Interior Features: Balcony,OpenFloorplan,Storage,TrashChute,JackAndJillBath,WalkInClosets
- Laundry Features: Inside,LaundryCloset,Stacked
- Appliances: Dishwasher,Freezer,GasCooktop,GasOven,Microwave,Refrigerator,RangeHood,SelfCleaningOven,Dryer,Washer
Nearby Schools
- High School District: Irvine Unified
Expenses, Fees & Taxes
- Association Fee: $1,145
Miscellaneous
- Association Fee Frequency: Monthly
- List Office Name: Real Broker
- Listing Terms: Cash,CashToNewLoan,Exchange1031
- Common Interest: Condominium
- Community Features: Park,StreetLights,Gated
- Attribution Contact: 949-501-5096

