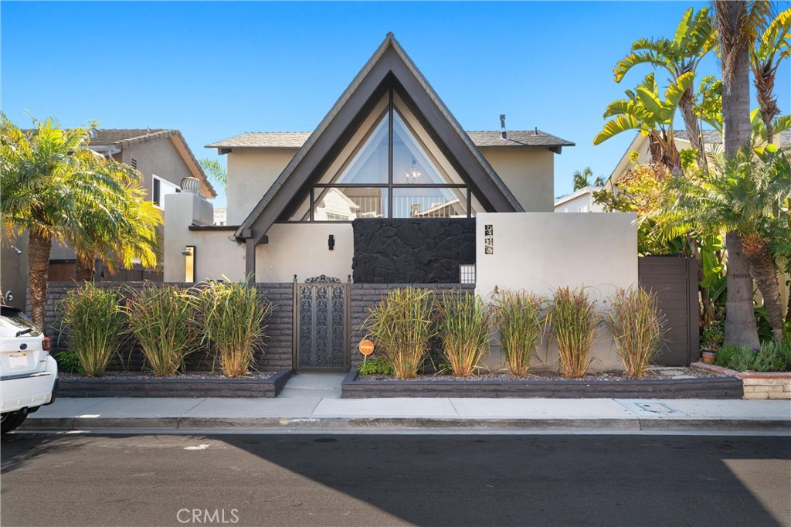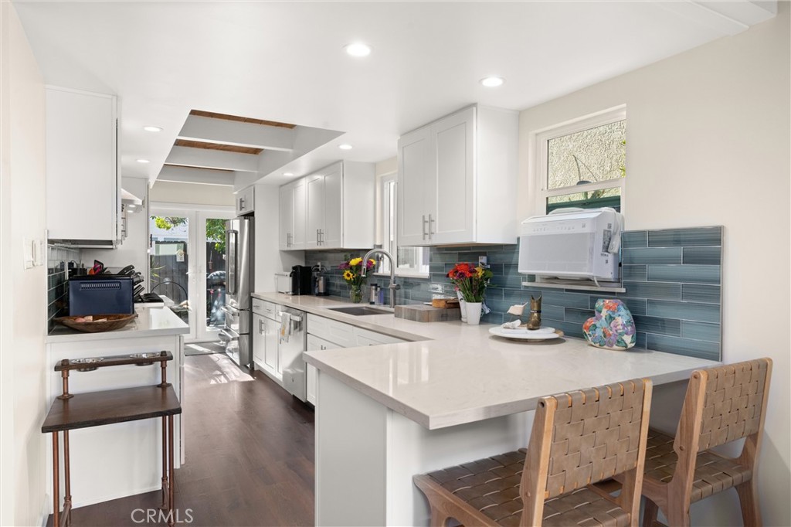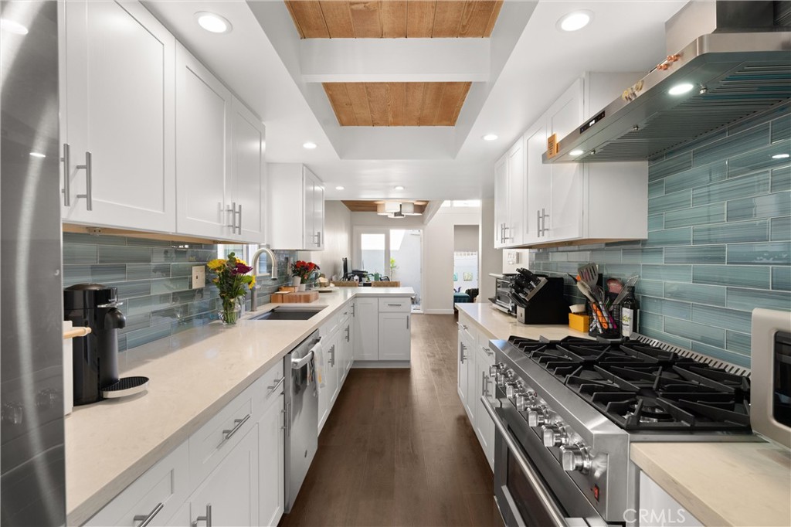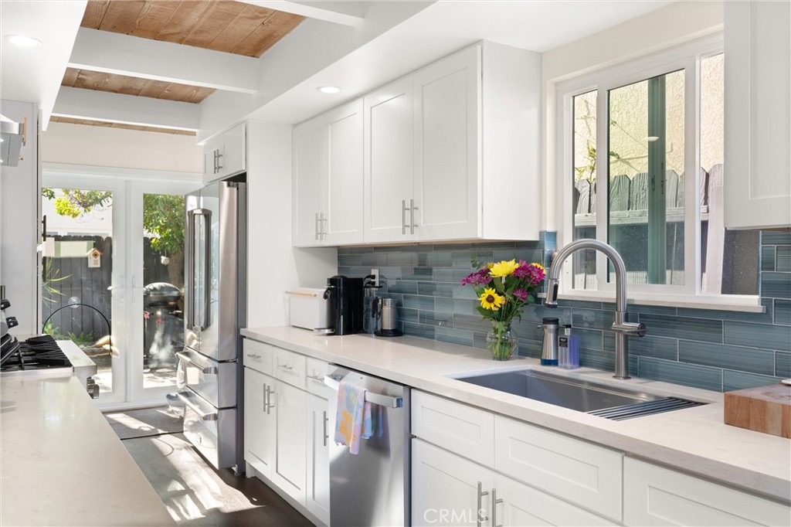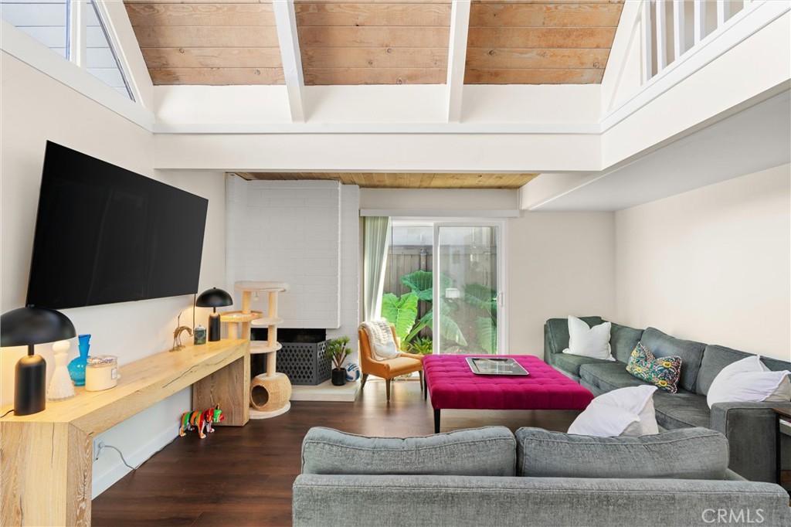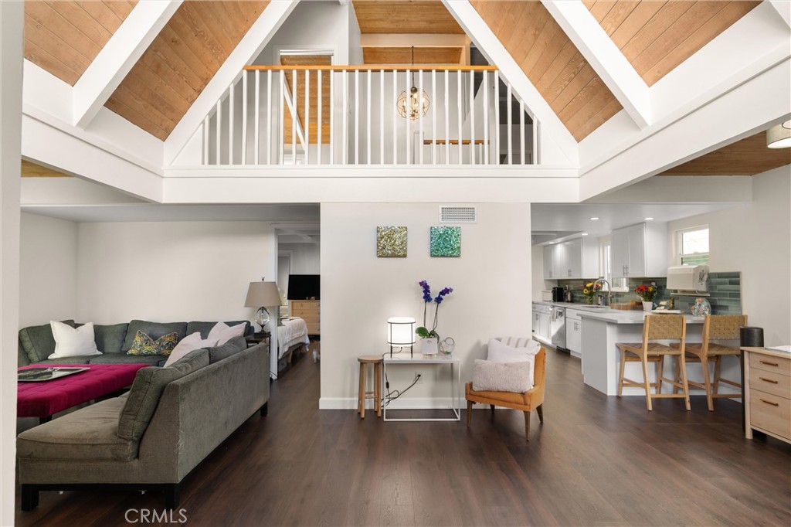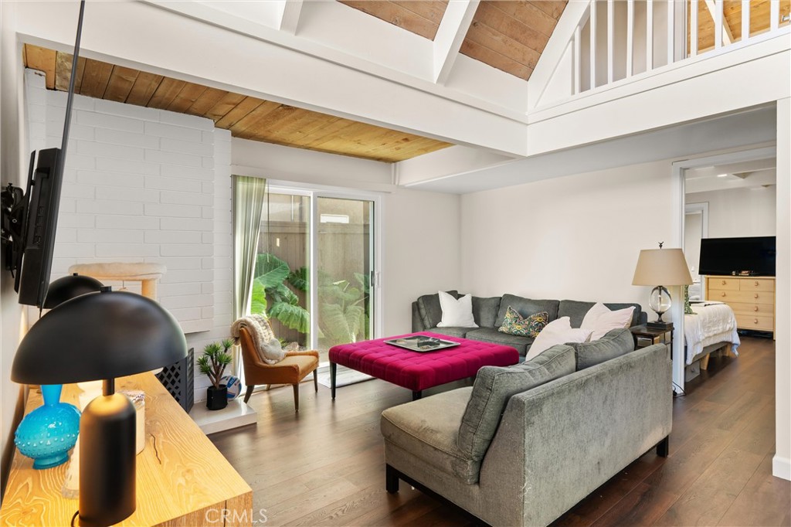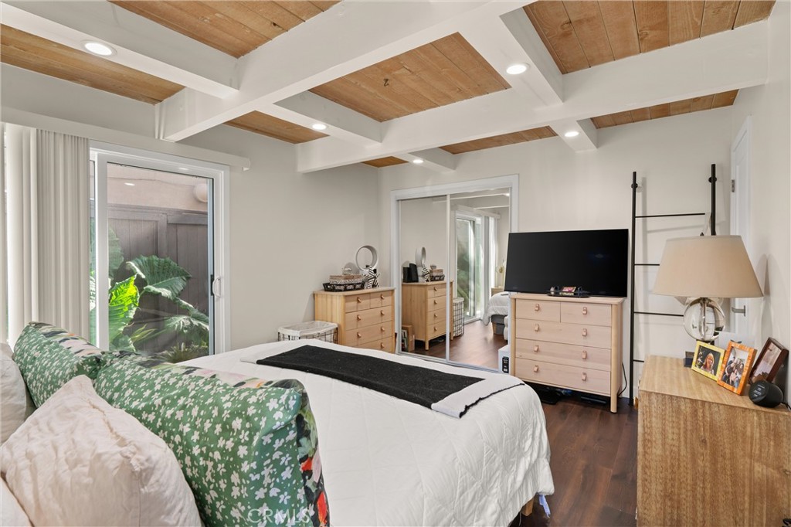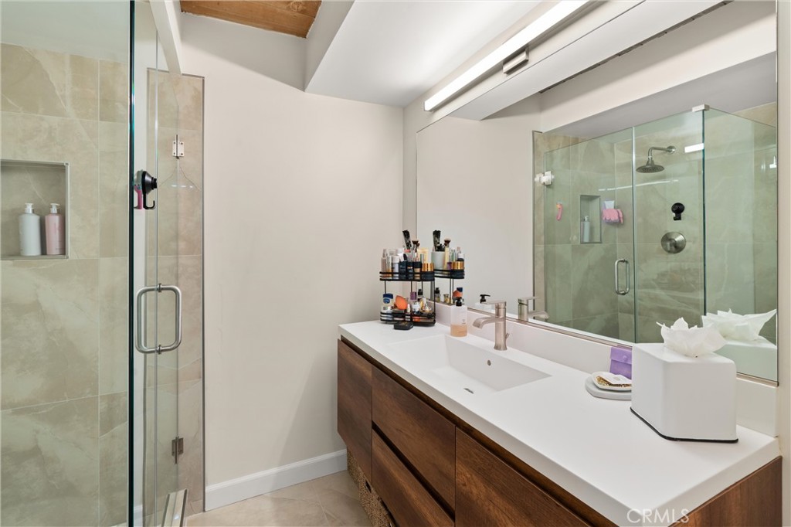327 62nd Street, Newport Beach, CA, US, 92663
327 62nd Street, Newport Beach, CA, US, 92663Basics
- Date added: Added 2日 ago
- Category: Residential
- Type: SingleFamilyResidence
- Status: Active
- Bedrooms: 3
- Bathrooms: 2
- Floors: 2, 2
- Area: 1477 sq ft
- Lot size: 2520, 2520 sq ft
- Year built: 1960
- Property Condition: UpdatedRemodeled
- View: Neighborhood
- Subdivision Name: Newport Shores (NEWS)
- County: Orange
- MLS ID: NP25091069
Description
-
Description:
Located just two blocks from the pristine shores of Newport Beach, this beautifully remodeled three-bedroom, two-bathroom home combines modern luxury with coastal charm. Step inside to discover an open floor plan featuring dramatic cathedral ceilings. At the heart of the home, the kitchen has been thoughtfully renovated with top-of-the-line appliances and sleek finishes. Adjacent to the kitchen, the dining area opens onto a private patio, perfect for alfresco dining or enjoying your morning coffee. The primary suite is complete with an ensuite bathroom meticulously designed to provide a spa-like experience. The additional bedrooms feature high ceilings, ample closet space, and an abundance of natural light, as well as a shared beautifully remodeled bathroom. Enjoy ocean breezes and sunshine in outdoor spaces tailored for both relaxation and entertainment. A spacious balcony offers a serene escape, while ttwo private patios provide ample room for gatherings with family and friends. Additional features include remodeled stone-clad bathrooms, open-beamed ceilings, hardwood flooring, recessed lighting, a fireplace, and a two-car garage. Located in the vibrant community of Newport Shores, this home offers an unparalleled lifestyle in a highly sought-after location as well as the amenities of the Newport Shores Community Association, including a clubhouse, pool, tennis courts, pickleball, volleyball, basketball, BBQ facilities, and a play area..
Show all description
Location
- Directions: Pacific Coast Highway to 62nd Street
- Lot Size Acres: 0.0579 acres
Building Details
- Structure Type: House
- Water Source: Public
- Lot Features: CloseToClubhouse
- Sewer: PublicSewer
- Common Walls: NoCommonWalls
- Garage Spaces: 2
- Levels: Two
- Floor covering: Wood
Amenities & Features
- Pool Features: Community,Association
- Parking Features: AttachedCarport
- Patio & Porch Features: Deck,Enclosed,Patio
- Parking Total: 2
- Association Amenities: Clubhouse,Barbecue,PicnicArea,Playground,Pickleball,Pool,TennisCourts
- Utilities: UndergroundUtilities
- Cooling: None
- Fireplace Features: LivingRoom
- Heating: Central
- Interior Features: BreakfastBar,Balcony,CathedralCeilings,Unfurnished,BedroomOnMainLevel,JackAndJillBath,MainLevelPrimary,PrimarySuite
- Laundry Features: WasherHookup,ElectricDryerHookup,GasDryerHookup,InGarage
- Appliances: SixBurnerStove,BuiltInRange,Dishwasher,Disposal,Refrigerator
Nearby Schools
- Middle Or Junior School: Ensign
- Elementary School: Newport
- High School: Newport Harbor
- High School District: Newport Mesa Unified
Expenses, Fees & Taxes
- Association Fee: $58
Miscellaneous
- Association Fee Frequency: Monthly
- List Office Name: Compass
- Listing Terms: Cash,CashToNewLoan
- Common Interest: None
- Community Features: Biking,Sidewalks,Pool
- Virtual Tour URL Branded: https://youtube.com/shorts/FDJ9R0cdZ6I?si=29HaAIVWa3dmOUHe
- Attribution Contact: 949-378-6200

