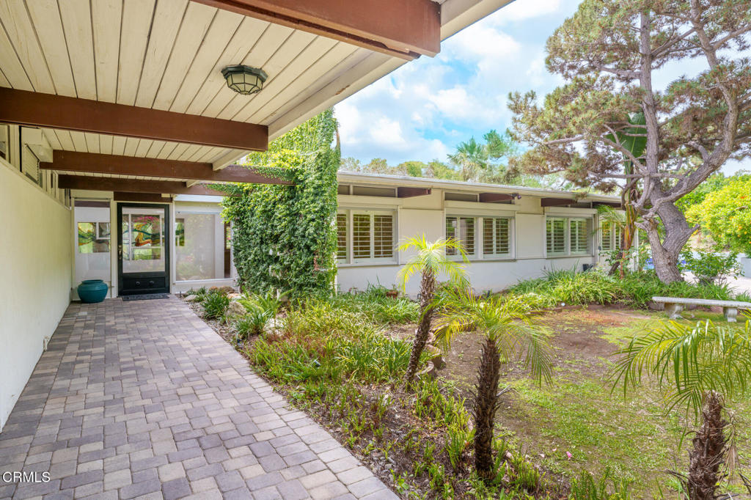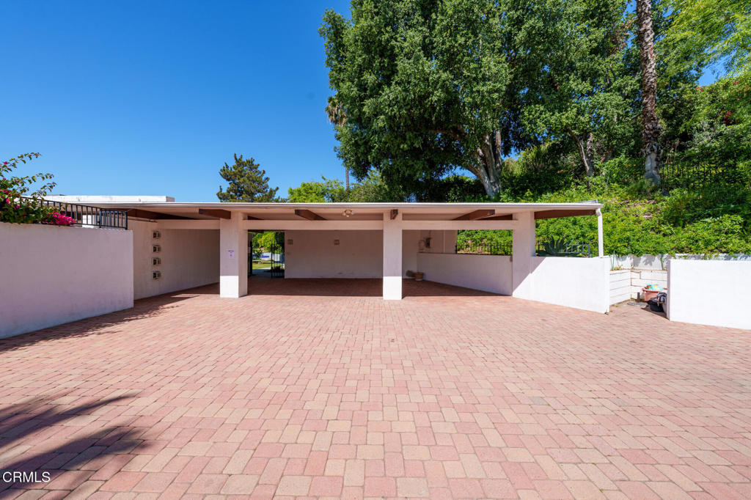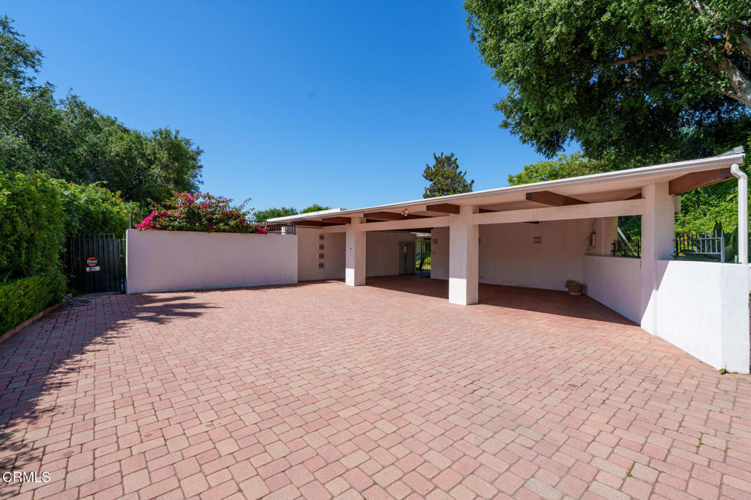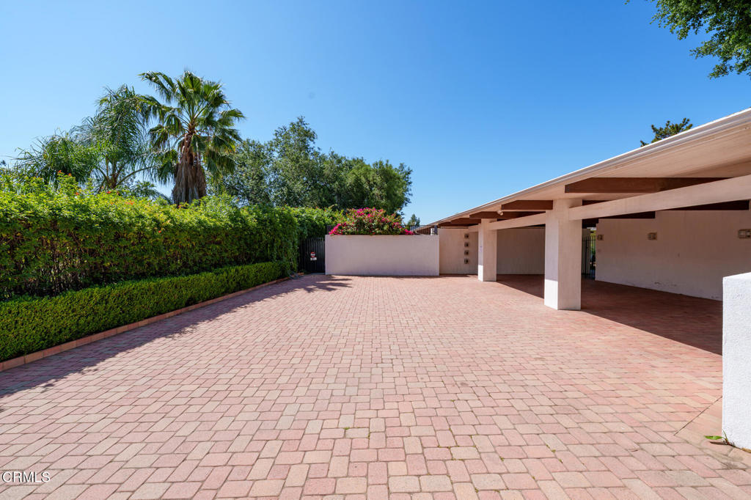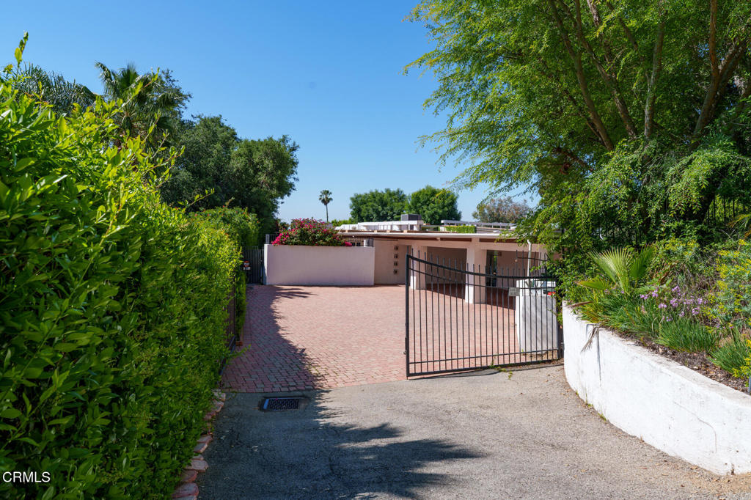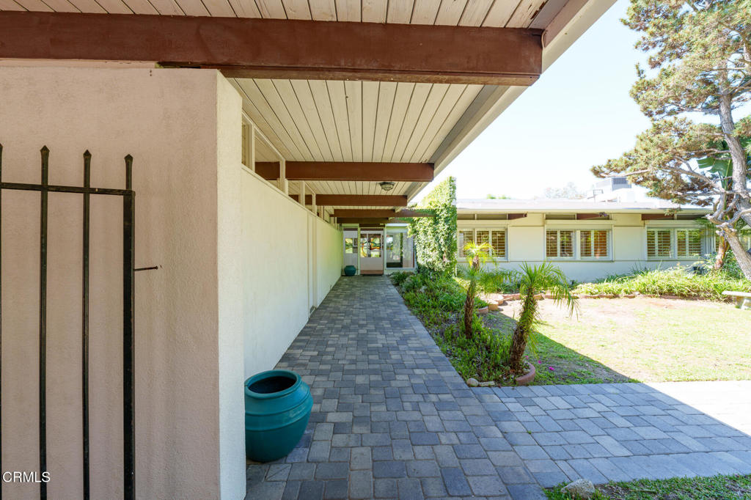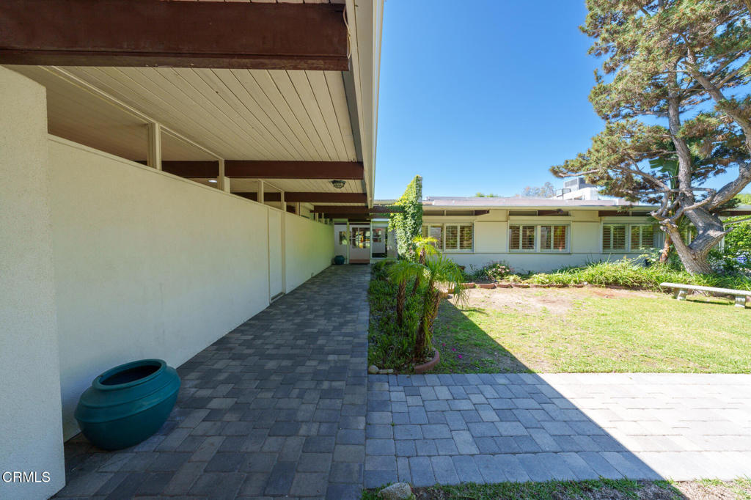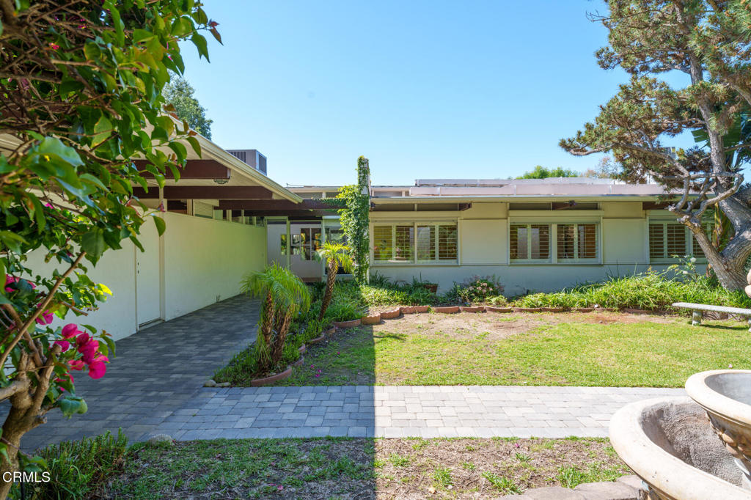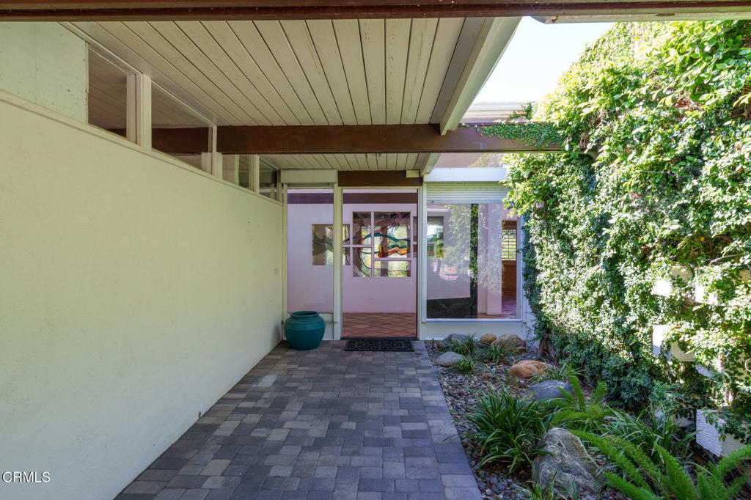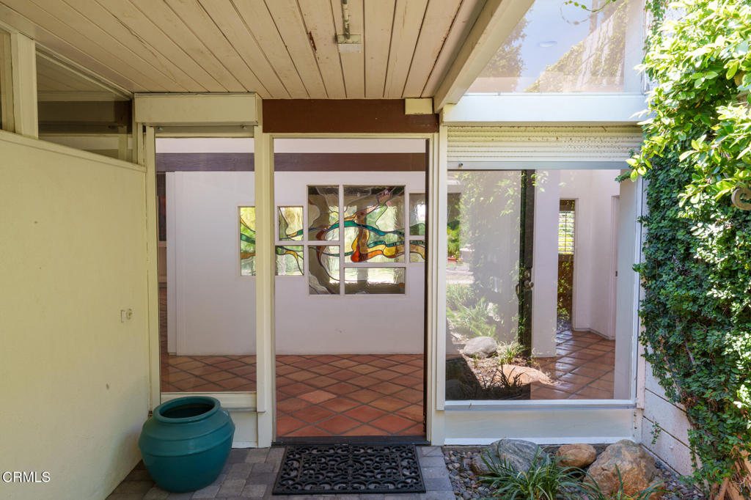3350 Calvert Road, Pasadena, CA, US, 91107
3350 Calvert Road, Pasadena, CA, US, 91107Basics
- Date added: Added 17時間 ago
- Category: Residential
- Type: SingleFamilyResidence
- Status: Active
- Bedrooms: 4
- Bathrooms: 3
- Half baths: 0
- Floors: 1, 1
- Area: 3080 sq ft
- Lot size: 21792, 21792 sq ft
- Year built: 1951
- View: CityLights,Courtyard,Mountains
- County: Los Angeles
- MLS ID: P1-21970
Description
-
Description:
Privacy and tranquility define this single-level post-and-beam residence designed by Buff and Hensman. Once owned by the Van Halen brothers, the home beautifully captures modernist ideals with its graceful simplicity and seamless connection between indoor and outdoor spaces. Expansive walls of glass, allowing for natural light in every room, frame stunning views of the treetops and city skyline. The thoughtfully designed floor plan places all bedrooms together in one wing, while the opposite wing features a kitchen and a separate family room with its own closet and full bathroom. A custom stained-glass window completed in 1990 by renowned artist, Judy Jansen, highlights the entry and dining areas. The home has undergone extensive upgrades, including an 800-square-foot addition, a heated pool and spa, updated landscaping, a newer air conditioning -- all while preserving the original Buff and Hensman design and enhancing it with a more contemporary interior style. First time on market in over 30 years! A rare opportunity to customize this historic home offering endless possibilities.ADDITIONAL FEATURES:Private cul-de-sac road with only 5 houses,Views of Eaton Canyon Golf Course and mountains, Newer paved pool deck, Wood burning fireplaceExtra bonus/storage room, Viking stove/oven in kitchenIndividual laundry room, Stained glass build in 1990 upon sellers special order by renowned artist, Judy Jansen, collaborating with Buff and Hensman in many of the houses they designed, Heated pool and spa (recently re-plastered), Automatic driveway gate, 2 air and heat units-recently replaced, Newer tempered glass in large windows and sliding doors, Security shutters and plantation shutters;
Show all description
Location
- Directions: Cross street: New York drive, North on Sierra Madre Villa Avenue, and left on Calvert Road;Across from Eaton Canyon Golf Course
- Lot Size Acres: 0.5003 acres
Building Details
- Structure Type: House
- Water Source: Public
- Architectural Style: Contemporary,MidCenturyModern
- Lot Features: BackYard
- Sewer: PublicSewer
- Common Walls: NoCommonWalls
- Garage Spaces: 0
- Levels: One
- Other Structures: Storage,Workshop
- Floor covering: Tile
Amenities & Features
- Pool Features: Fenced,Heated,InGround
- Parking Features: Covered,Carport,ElectricGate
- Patio & Porch Features: Stone
- Spa Features: Heated,InGround
- Parking Total: 4
- Utilities: CableAvailable,NaturalGasAvailable,NaturalGasConnected,SewerConnected,WaterConnected
- Window Features: CustomCoverings,RollerShields,Screens,Skylights
- Cooling: CentralAir
- Door Features: SlidingDoors
- Exterior Features: Lighting,RainGutters
- Fireplace Features: LivingRoom
- Heating: ForcedAir
- Interior Features: OpenFloorplan,Storage,PrimarySuite,UtilityRoom,WalkInClosets,Workshop
- Laundry Features: Inside,LaundryRoom
- Appliances: SixBurnerStove,Dishwasher,Refrigerator,RangeHood,WaterHeater
Miscellaneous
- List Office Name: Keller Williams Realty
- Listing Terms: Cash,CashToNewLoan
- Common Interest: None
- Community Features: Foothills
- Virtual Tour URL Branded: https://my.matterport.com/show/?m=gGMLd2r3GZB&mls=1

