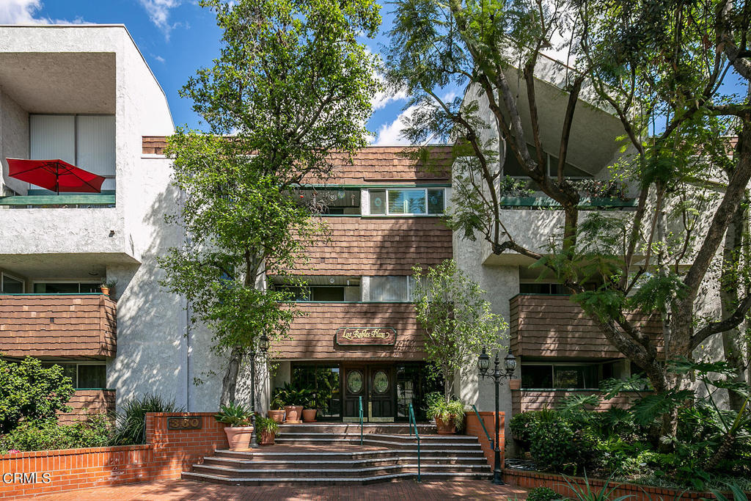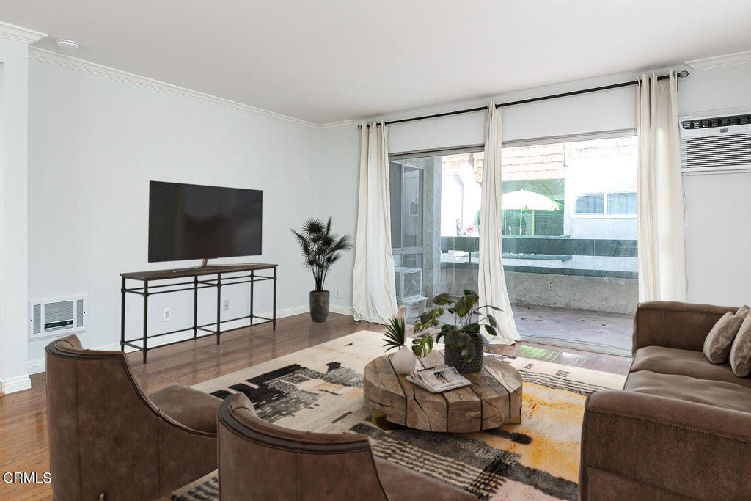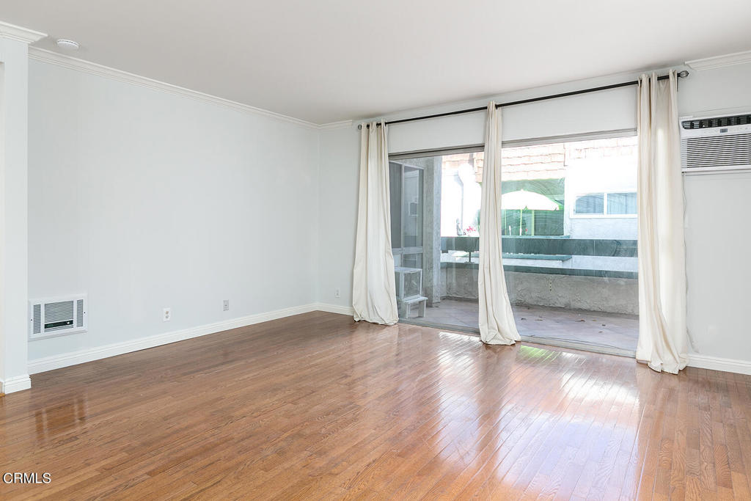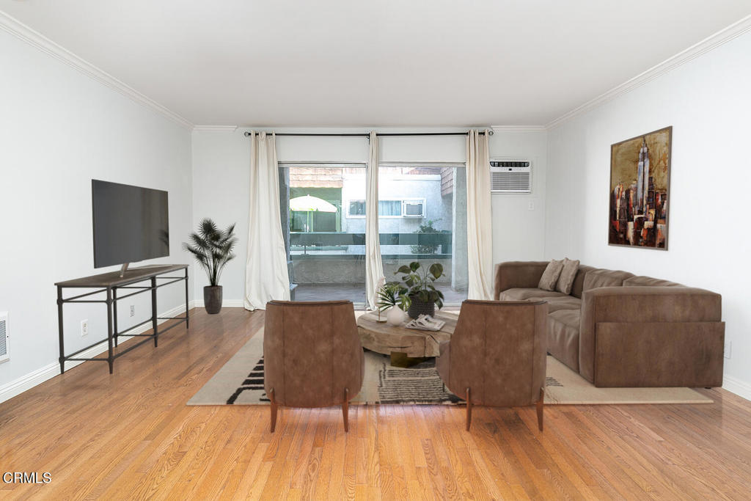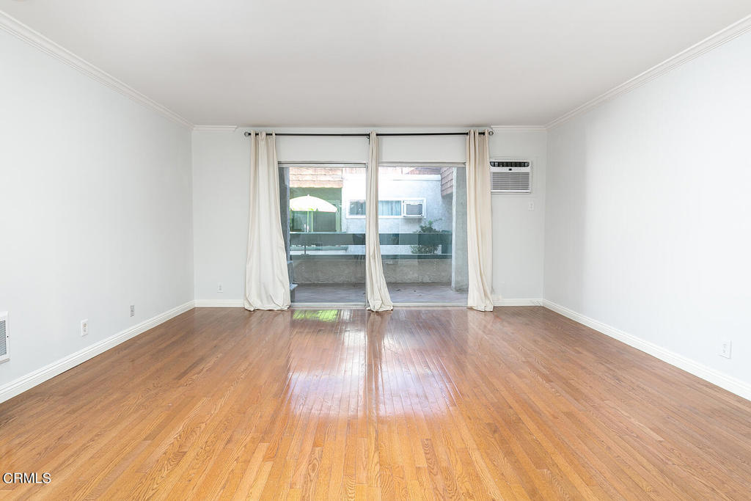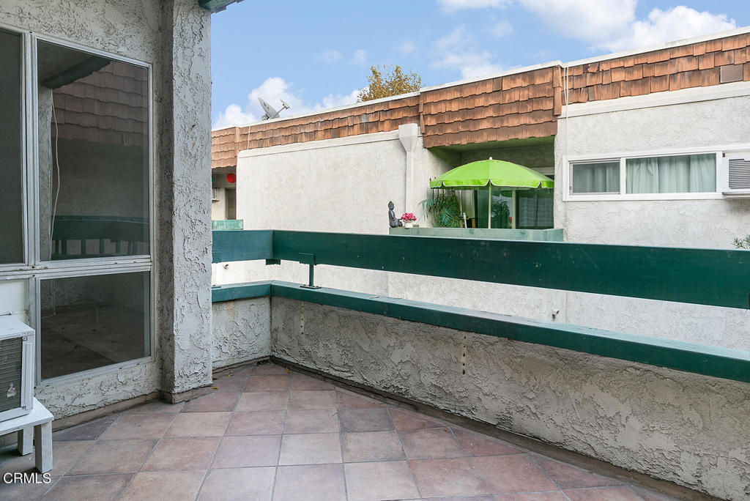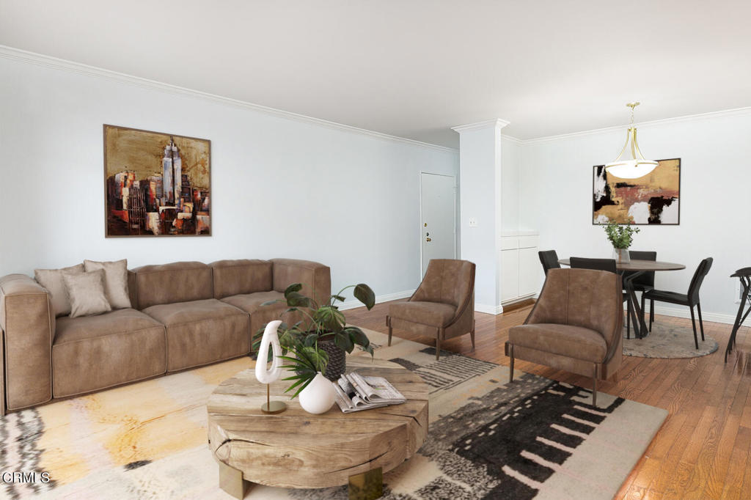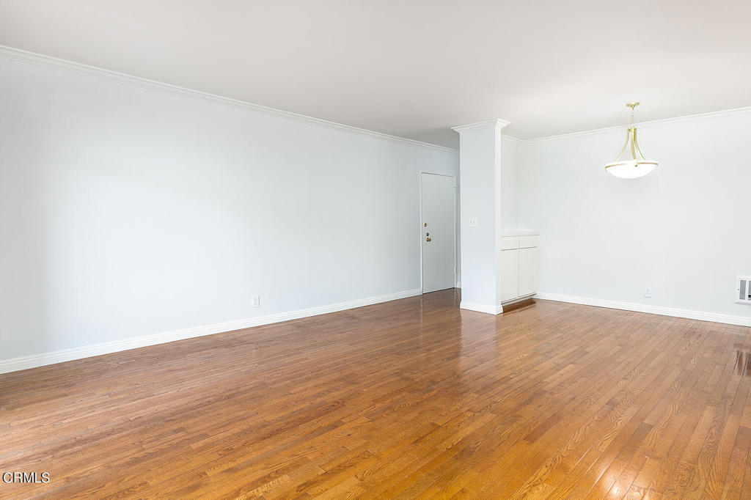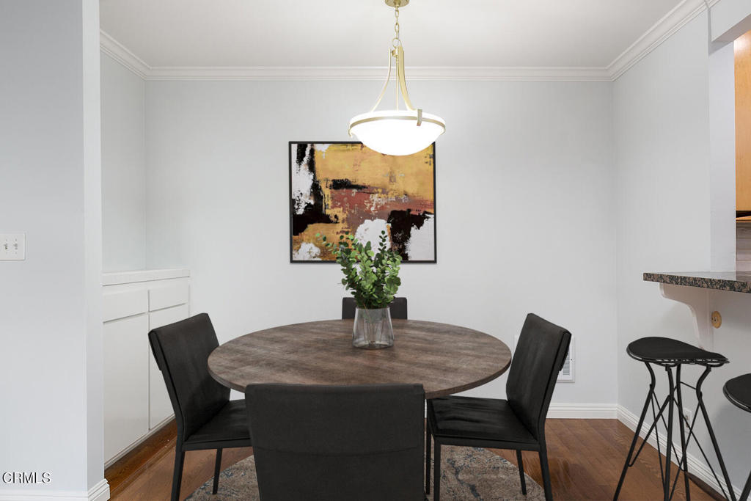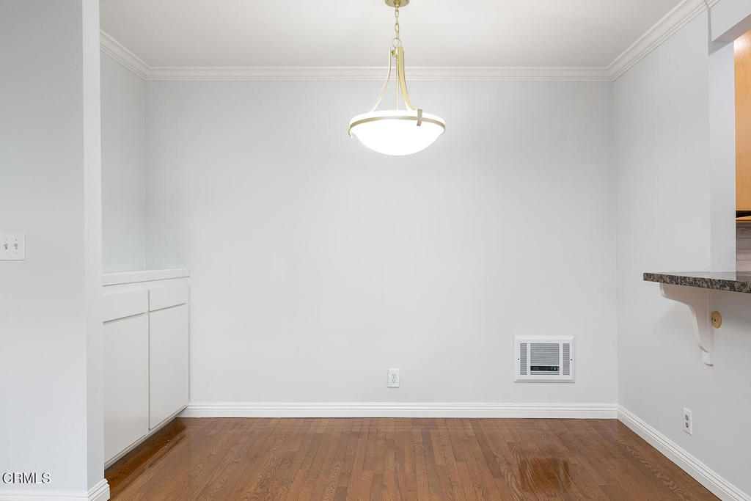360 S Euclid Avenue 333, Pasadena, CA, US, 91101
360 S Euclid Avenue 333, Pasadena, CA, US, 91101Basics
- Date added: Added 3日 ago
- Category: ResidentialLease
- Type: Condominium
- Status: Active
- Bedrooms: 1
- Bathrooms: 1
- Half baths: 0
- Floors: 1
- Area: 778 sq ft
- Lot size: 78103, 78103 sq ft
- Year built: 1972
- Property Condition: UpdatedRemodeled
- View: None
- Subdivision Name: Not Applicable
- County: Los Angeles
- Lease Term: TwelveMonths
- MLS ID: P1-22577
Description
-
Description:
Located in one of the most desirable areas of Pasadena, this comfortable top-floor condo has much to offer. This sharp 1 bedroom, 1 bathroom home has an open floor plan that welcomes you into the spacious living room with hardwood floors, a dining area with built-in cabinets, and an updated kitchen with a breakfast bar and a pantry. The living room accesses the balcony through sliding glass doors. The well-equipped kitchen features granite counter tops, subway tile backsplash, recessed lighting, a microwave/vent hood over the stove, a brand new dishwasher and refrigerator, and plenty of storage. The large bedroom is adjacent to the bathroom with a separate sink and seating area. The bedroom has a fantastic wall-to-wall closet with mirrored doors. In addition, you can enjoy the sun by the pool/spa and workout in the recently updated fitness room. Other amenities include a gated underground parking structure and on-site laundry. You are just minutes away from Old Town Pasadena, the Paseo, the South Lake District, Caltech, and the Metro Gold line station on Del Mar. Don't miss this opportunity to live in a great location close to the all that Pasadena has to offer!
Show all description
Location
- Park Name: Central Park
- Directions: From Colorado Blvd. go south on Marengo, go east on Del Mar then go south on Euclid.
- Lot Size Acres: 1.793 acres
Building Details
- Structure Type: MultiFamily
- Water Source: Public
- Architectural Style: Contemporary
- Lot Features: Landscaped,NearPark,NearPublicTransit,SprinklersNone
- Sewer: PublicSewer
- Common Walls: OneCommonWall,EndUnit,NoOneAbove
- Construction Materials: Stucco
- Fencing: Security
- Garage Spaces: 1
- Levels: One
- Floor covering: Tile, Wood
Amenities & Features
- Pool Features: Community,Association
- Parking Features: Assigned,ControlledEntrance,Underground
- Security Features: CarbonMonoxideDetectors,GatedCommunity,SmokeDetectors
- Patio & Porch Features: RearPorch,Covered
- Spa Features: Association,Community
- Accessibility Features: NoStairs
- Parking Total: 1
- Roof: CommonRoof
- Association Amenities: ControlledAccess,FitnessCenter,MaintenanceGrounds,Management,Pool,PetRestrictions,PetsAllowed,SpaHotTub,Trash,Water
- Utilities: CableAvailable,ElectricityAvailable,SewerConnected,WaterConnected
- Window Features: Blinds,Drapes
- Cooling: WallWindowUnits
- Door Features: SlidingDoors
- Fireplace Features: None
- Furnished: Unfurnished
- Heating: WallFurnace
- Interior Features: BreakfastBar,BuiltInFeatures,Balcony,GraniteCounters,OpenFloorplan,RecessedLighting,PrimarySuite
- Laundry Features: CommonArea
- Appliances: Dishwasher,ElectricCooktop,ElectricRange,Microwave,Refrigerator,WaterHeater
Expenses, Fees & Taxes
- Association Fee: 0
- Security Deposit: $2,600
- Pet Deposit: 0
Miscellaneous
- List Office Name: Coldwell Banker Realty
- Listing Terms: Cash
- Community Features: Curbs,StreetLights,Sidewalks,Urban,Gated,Park,Pool
- Inclusions: stove, refrigerator, dishwasher, AC units
- Rent Includes: Pool,TrashCollection,Water

