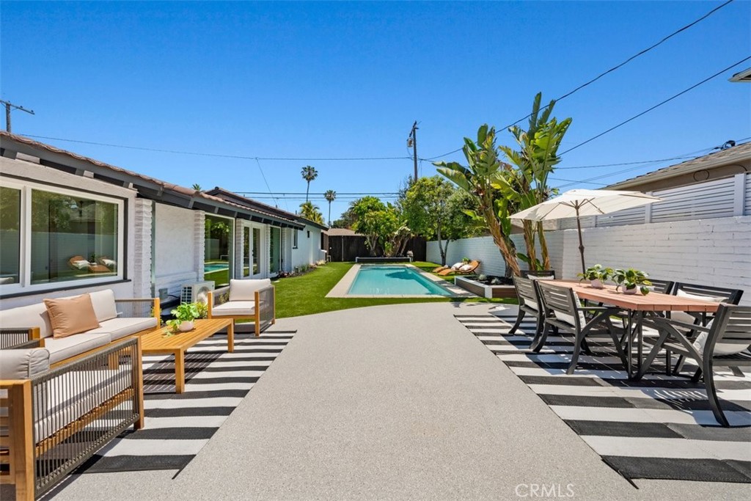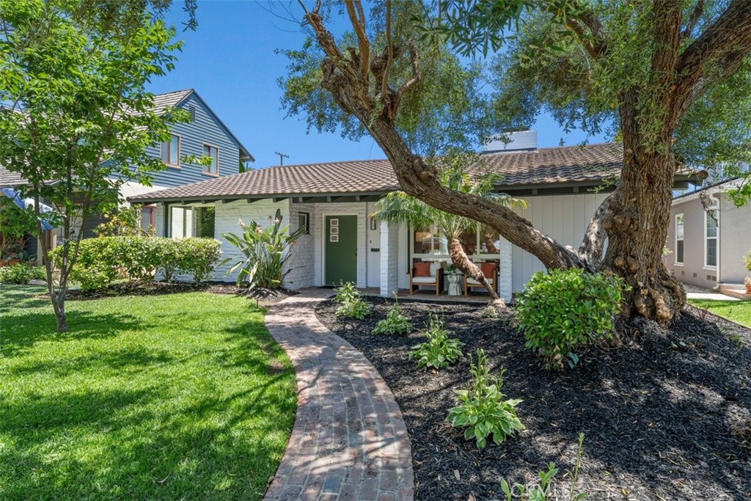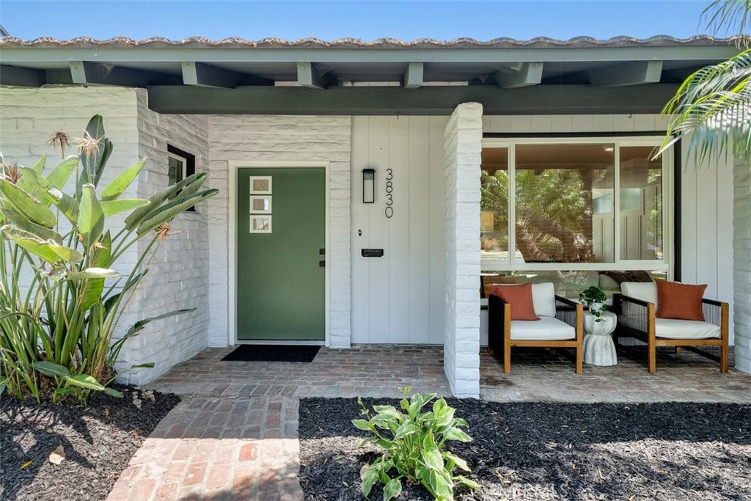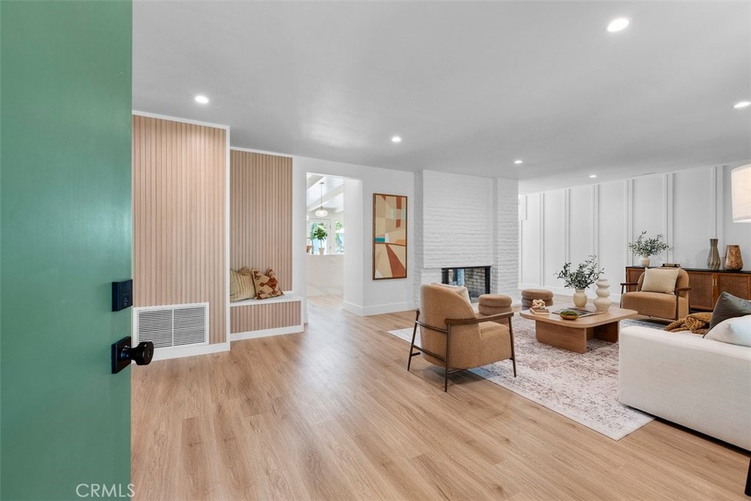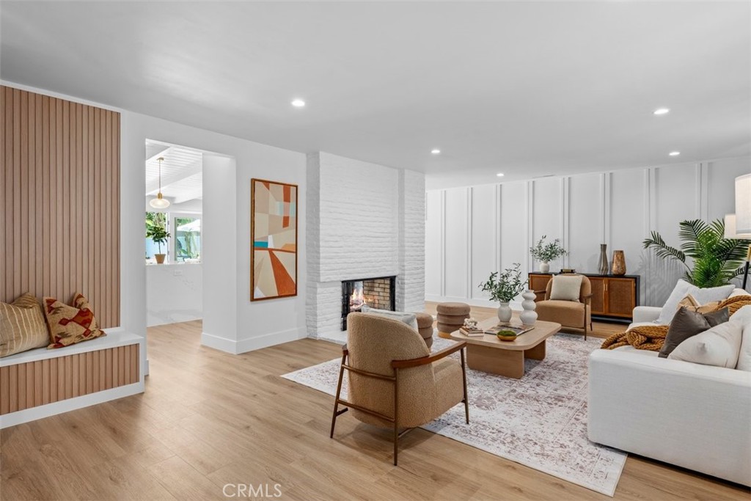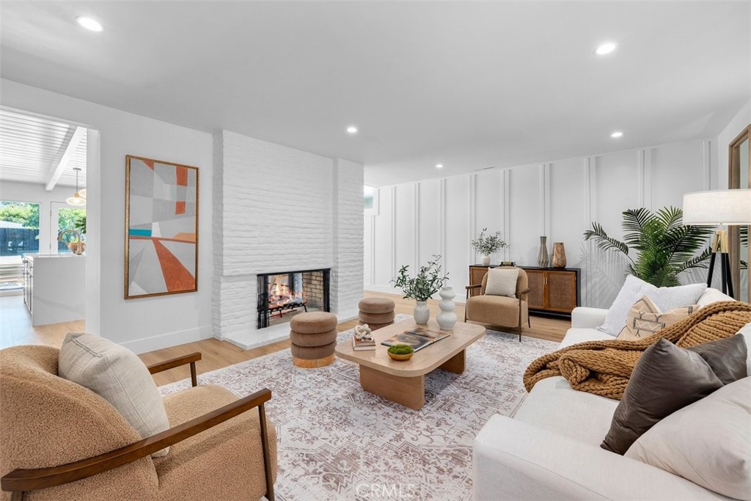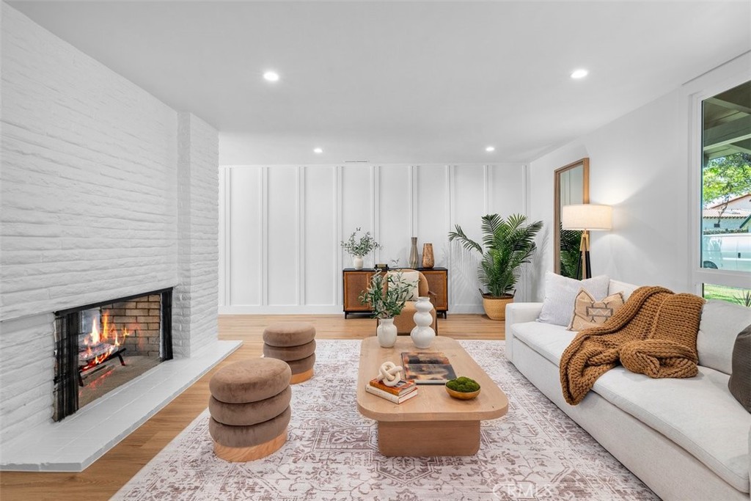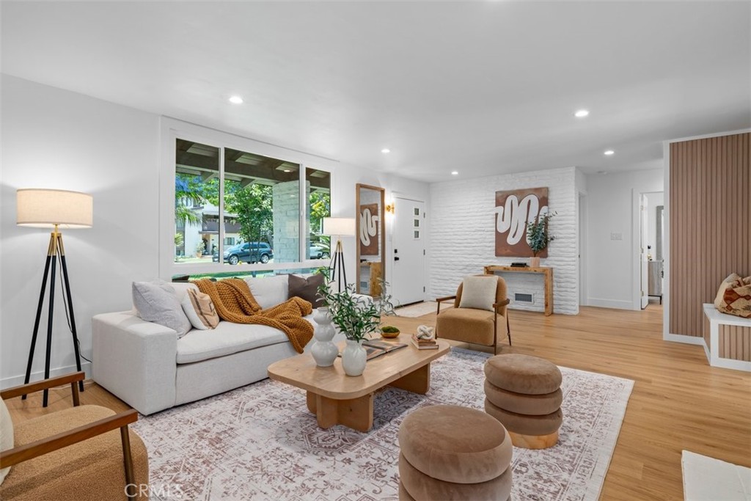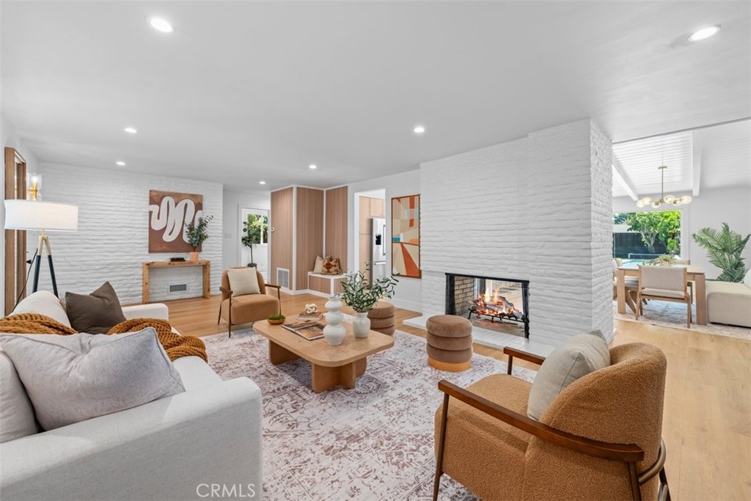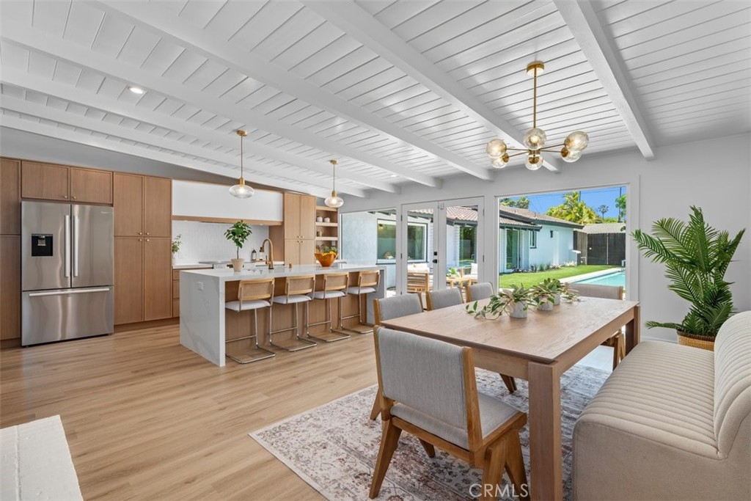3830 Cedar Avenue, Long Beach, CA, US, 90807
3830 Cedar Avenue, Long Beach, CA, US, 90807Basics
- Date added: Added 2日 ago
- Category: Residential
- Type: SingleFamilyResidence
- Status: Active
- Bedrooms: 4
- Bathrooms: 3
- Floors: 1, 1
- Area: 2341 sq ft
- Lot size: 7223, 7223 sq ft
- Year built: 1955
- Property Condition: UpdatedRemodeled,Turnkey
- View: Neighborhood
- Subdivision Name: Los Cerritos (LC)
- Zoning: LBR1L
- County: Los Angeles
- MLS ID: PW25109737
Description
-
Description:
Welcome to this reimagined mid-century modern home, located in the highly sought-after Los Cerritos/Virginia Country Club neighborhood. This completely renovated 4-bedroom, 3-bathroom residence combines timeless design with contemporary upgrades, offering style, function, and comfort in every detail. At the heart of the home is a beautifully redone pool, serving as a stunning centerpiece visible from the kitchen, dining room, and primary suite through expansive windows—bringing in natural light and seamless indoor-outdoor flow. Inside, you'll find a thoughtfully updated interior with a fully remodeled kitchen boasting custom cabinetry, huge island, new appliances, and sleek fixtures. Bathrooms have been tastefully modernized, and additional upgrades include new interior doors, flooring, fresh paint, a designated laundry area, and an added fourth bedroom. Comfort is enhanced with a new A/C system, new windows, upgraded electrical panels, new plumbing, and improved attic and wall insulation.
Just a short walk to the prestigious Virginia Country Club and golf course, Rancho Los Cerritos, dining, shopping, parks, and award-winning schools, this home perfectly blends luxury, functionality, and community. A rare and remarkable opportunity.
Show all description
Location
- Directions: Cross streets are Bixby Rd. and Cedar Ave.
- Lot Size Acres: 0.1658 acres
Building Details
- Structure Type: House
- Water Source: Public
- Architectural Style: MidCenturyModern
- Lot Features: FrontYard,Lawn,Landscaped
- Sewer: PublicSewer
- Common Walls: NoCommonWalls
- Construction Materials: Stucco,CopperPlumbing
- Garage Spaces: 2
- Levels: One
- Floor covering: Laminate
Amenities & Features
- Pool Features: Heated,InGround,Private
- Security Features: CarbonMonoxideDetectors,SmokeDetectors
- Patio & Porch Features: Deck,Open,Patio
- Spa Features: Heated,InGround,Private
- Parking Total: 2
- Utilities: ElectricityConnected,NaturalGasConnected,SewerConnected,WaterConnected
- Cooling: CentralAir
- Electric: Volts220ForSpa,Standard
- Exterior Features: Lighting
- Fireplace Features: DiningRoom,LivingRoom,MultiSided
- Heating: Central
- Interior Features: BuiltInFeatures,BrickWalls,CeilingFans,SeparateFormalDiningRoom,EatInKitchen,QuartzCounters,RecessedLighting,Storage,AllBedroomsDown,BedroomOnMainLevel,MainLevelPrimary,PrimarySuite,WalkInClosets
- Laundry Features: Inside,LaundryRoom
- Appliances: SixBurnerStove,Dishwasher,Disposal,Microwave,Refrigerator,RangeHood
Nearby Schools
- High School District: Long Beach Unified
Expenses, Fees & Taxes
- Association Fee: 0
Miscellaneous
- List Office Name: First Team Real Estate
- Listing Terms: Cash,Conventional,Exchange1031
- Common Interest: None
- Community Features: Biking,Curbs,StreetLights,Suburban
- Virtual Tour URL Branded: https://www.wellcomemat.com/video/54fba4451f021m69t/LONG/CA/90807/Cedar/PW25109737/
- Attribution Contact: 562-631-7234

