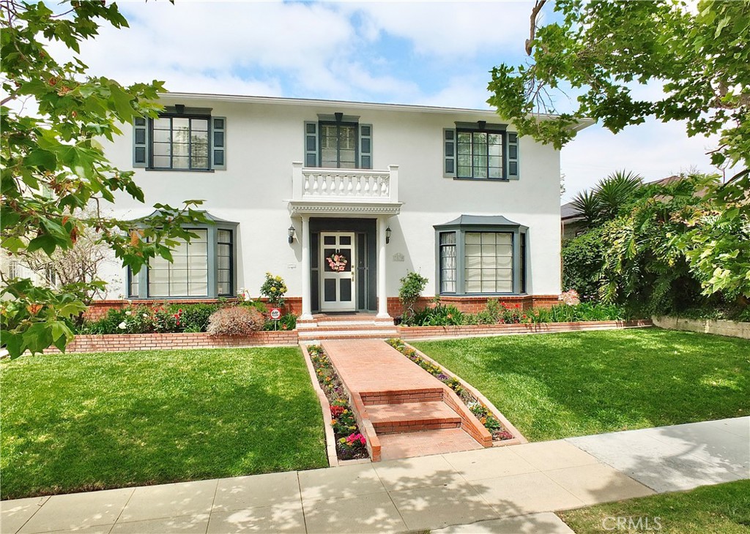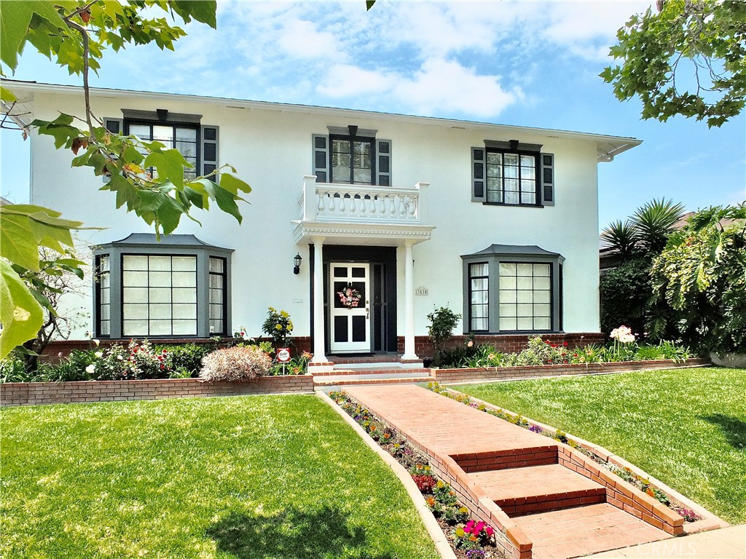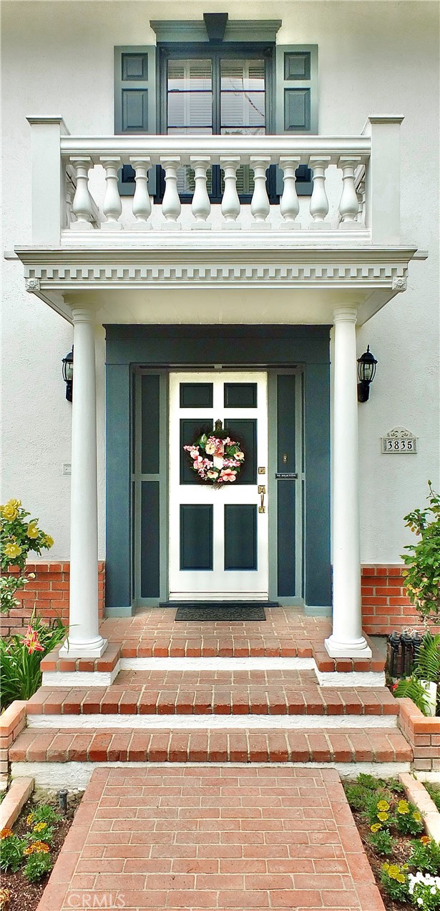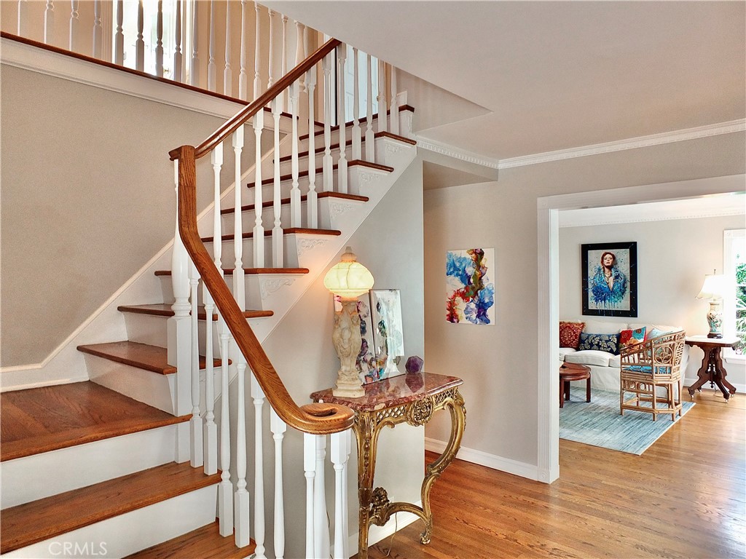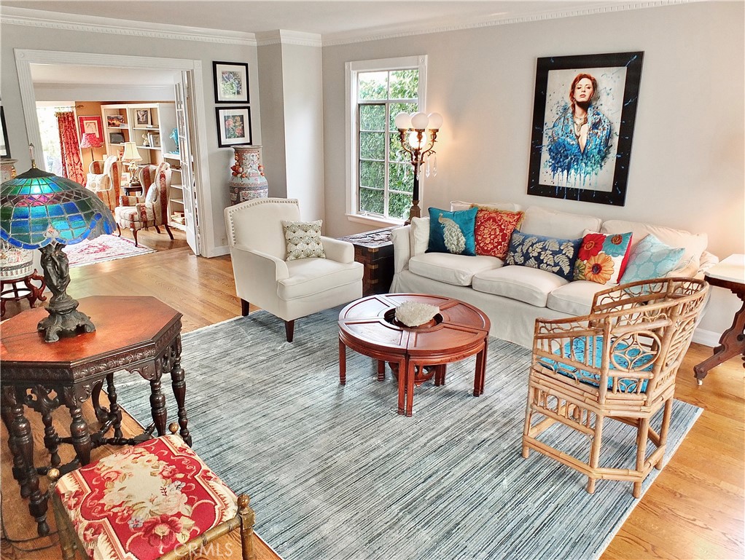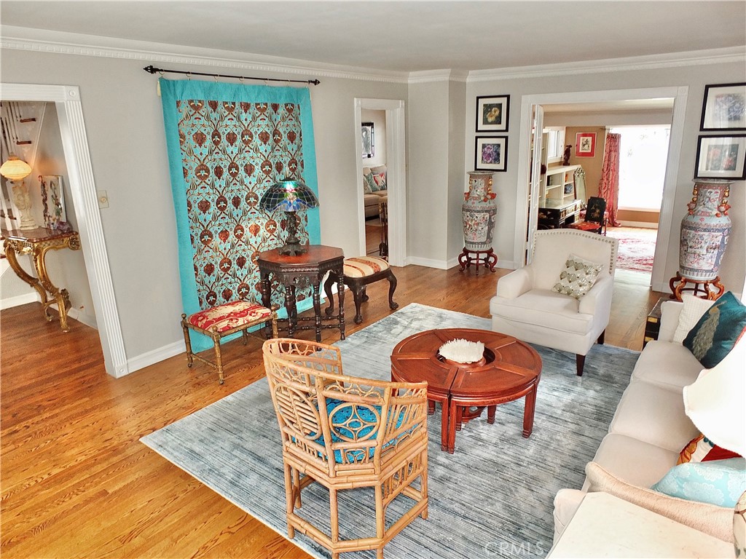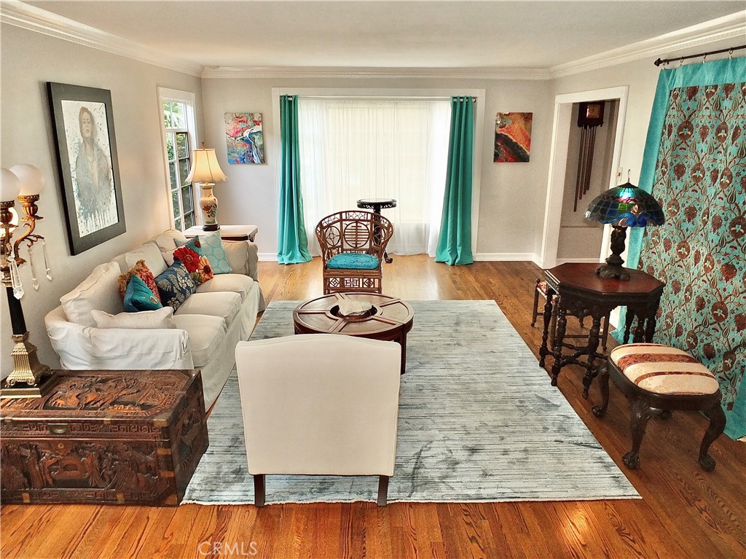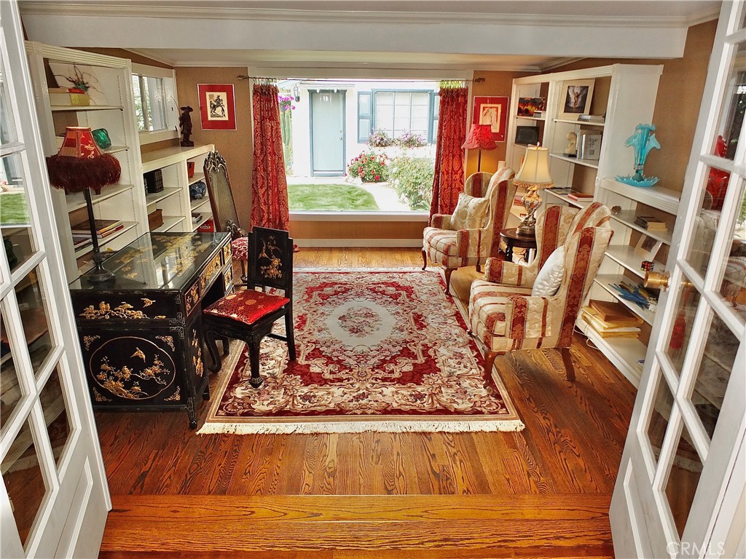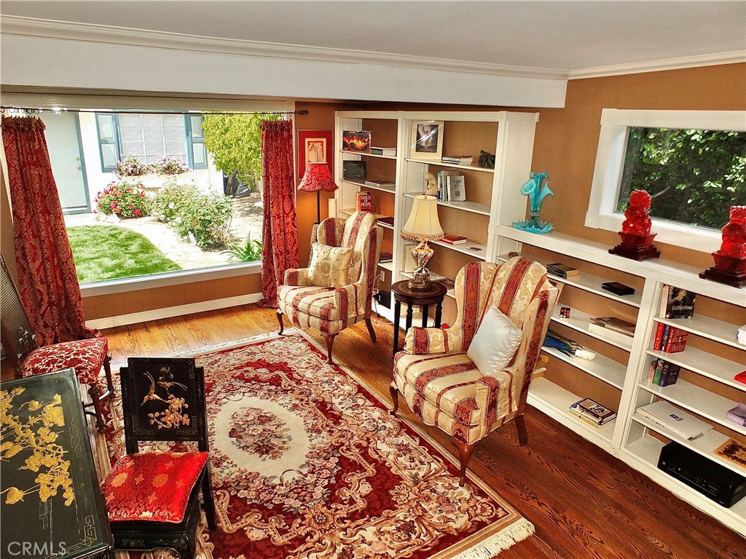3835 California Ave, Long Beach, CA, US, 90807
3835 California Ave, Long Beach, CA, US, 90807Basics
- Date added: Added 6時間 ago
- Category: Residential
- Type: SingleFamilyResidence
- Status: Active
- Bedrooms: 3
- Bathrooms: 4
- Half baths: 2
- Floors: 2, 2
- Area: 2887 sq ft
- Lot size: 6099, 6099 sq ft
- Year built: 1950
- View: Neighborhood
- Subdivision Name: Bixby Knolls (BK)
- County: Los Angeles
- MLS ID: PW25096647
Description
-
Description:
This Georgian Colonial manor is in prestigious Bixby Knolls. The grounds and brick approach are welcoming and impressive. The casually elegant living room extends to a library/office/den that overlooks the rear grounds. The fireside family room has direct access to the exquisitely renovated gourmet kitchen which is "2nd to None", boosting double ovens, warming drawer, Monogram refrigerator, microwave, Jenn Air cooktop, custom cabinetry, pantry, island with granite counter top, glass door display, imported Italian handmade tile backsplash. This kitchen opens to the captivating dining room and also through beveled glass french doors to the screened in porch and back yard. Most of the home features real hardwood floors including the tucked away powder room. The distinctive guest bedrooms are conveniently located to the updated full bathroom with classic black and white tile. Stylishly relaxing this primary suite includes 2 closets (1 walk-in) and a Italian marble bathroom plus access to the tree top view deck over looking the rear grounds. Beyond the rear garden is a oversized 2 car garage and newly renovated cottage guesthouse/rumpus room (containing 2 rooms plus 2 closets and 1/2 bath). Architect measured cottage at 430 sq ft. Assessors roll has home at 2457 sq ft for a total of 2887. For the first time in over 40 years this home is on the market. True estate like living in the heart of Bixby Knolls.
Show all description
Location
- Directions: Atlantic Blvd north of 405 to Roosevelt turn right go 3 blocks to California Right to home.
- Lot Size Acres: 0.14 acres
Building Details
- Structure Type: House
- Architectural Style: Georgian,Traditional
- Lot Features: Garden,Landscaped,SprinklerSystem
- Sewer: PublicSewer
- Common Walls: NoCommonWalls
- Construction Materials: Stucco
- Fencing: Wood
- Garage Spaces: 2
- Levels: Two
- Other Structures: GuestHouseDetached
- Floor covering: Carpet, Tile, Vinyl, Wood
Amenities & Features
- Pool Features: None
- Parking Features: Garage
- Patio & Porch Features: Enclosed,Porch,Screened
- Parking Total: 2
- Roof: Composition,Shingle
- Cooling: WallWindowUnits
- Exterior Features: RainGutters
- Fireplace Features: FamilyRoom,WoodBurning
- Interior Features: BreakfastBar,CeilingFans,CrownMolding,SeparateFormalDiningRoom,Pantry,PanelingWainscoting,QuartzCounters,RecessedLighting,TileCounters,AllBedroomsUp,PrimarySuite,UtilityRoom,WalkInClosets
- Laundry Features: InKitchen
- Appliances: ConvectionOven,DoubleOven,Dishwasher,ElectricCooktop,Disposal,Microwave,Refrigerator,WaterHeater,WarmingDrawer
Nearby Schools
- High School District: Long Beach Unified
Expenses, Fees & Taxes
- Association Fee: 0
Miscellaneous
- List Office Name: Coldwell Banker Realty
- Listing Terms: Cash,CashToNewLoan
- Common Interest: None
- Community Features: Suburban
- Inclusions: washer/dryer, microwave, refrigerator, wine cooler, dish washer.
- Virtual Tour URL Branded: https://drive.google.com/file/d/1-7tIyeDCq0NG9GHGbZDI0do136Cxmlv6/view
- Attribution Contact: 562-547-0615

