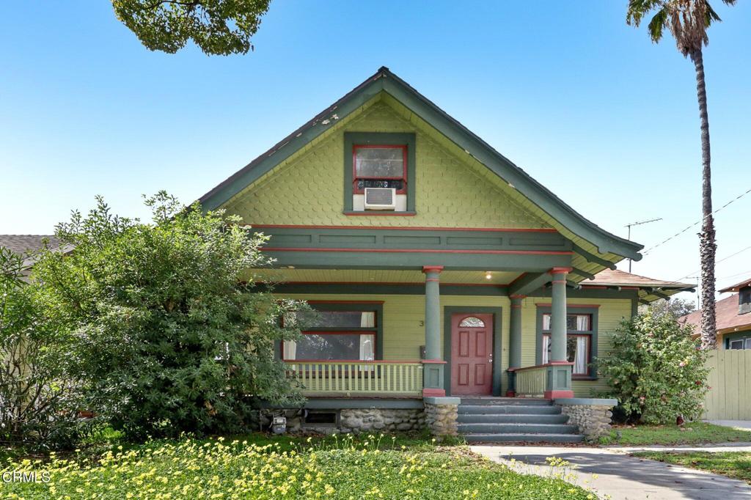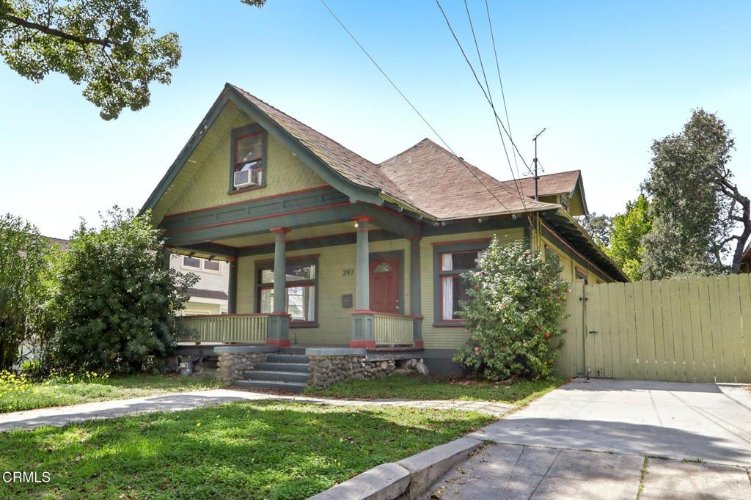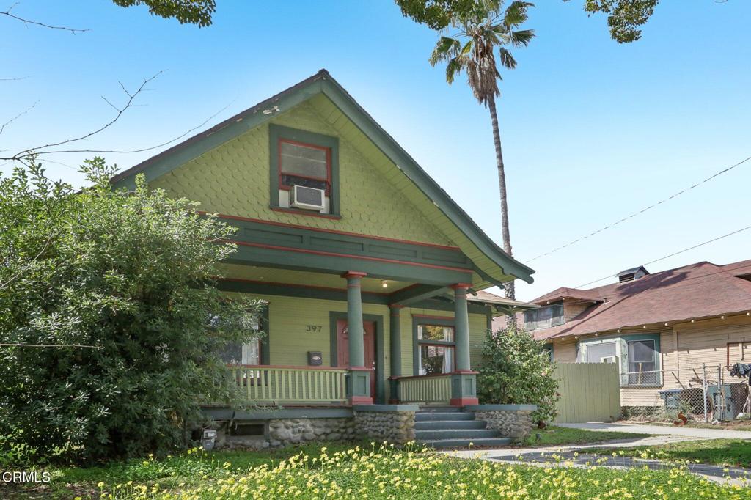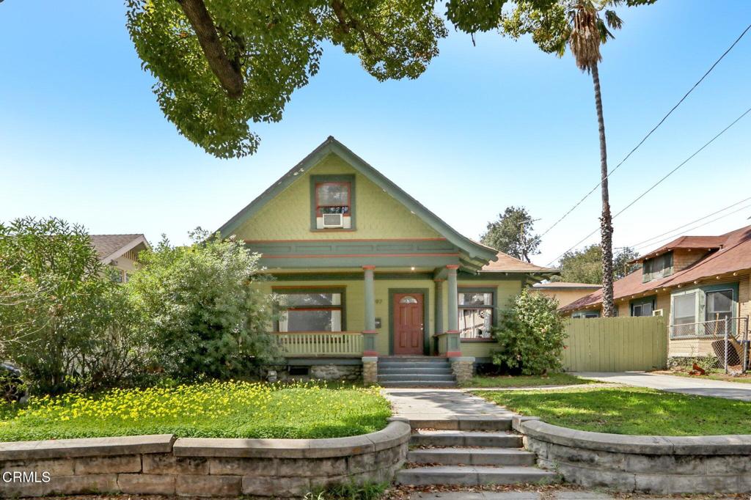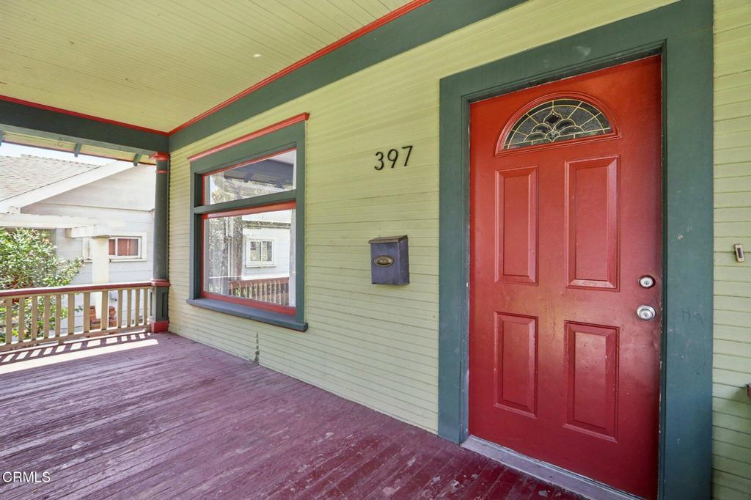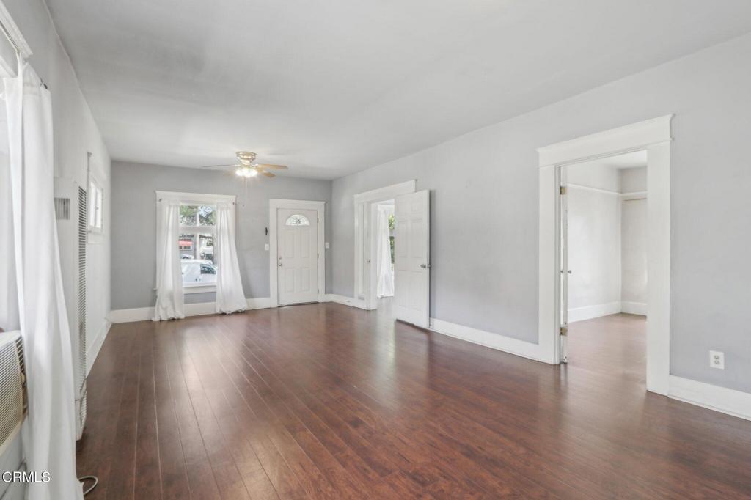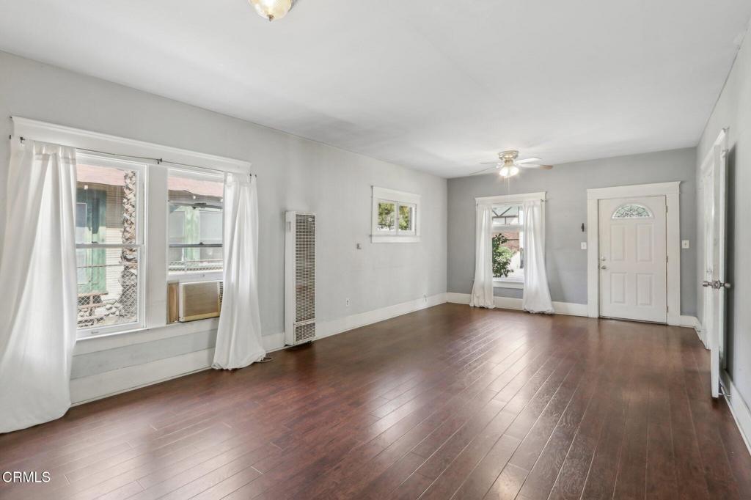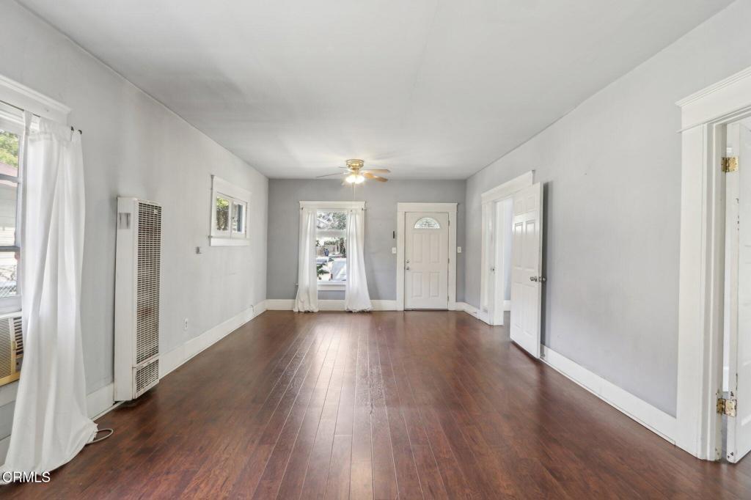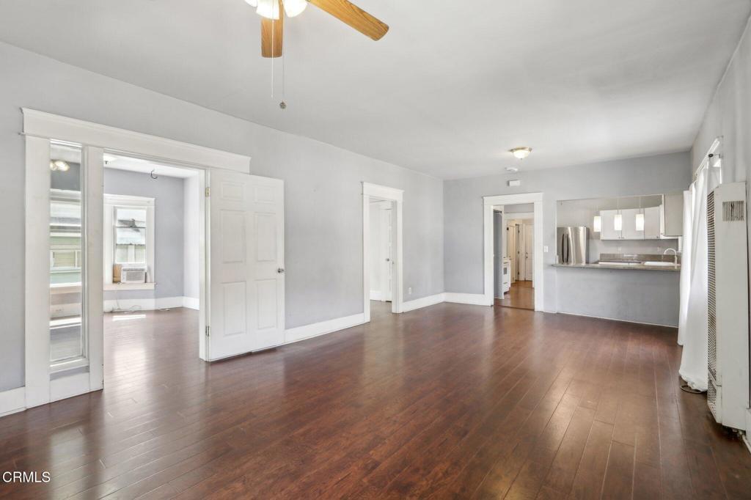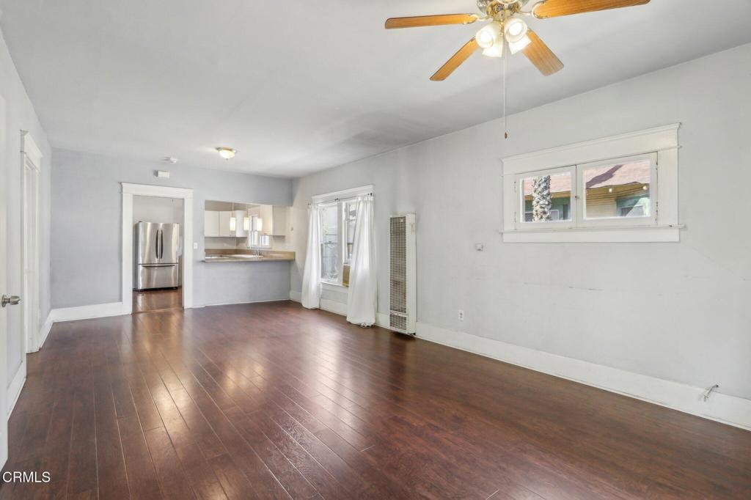397 N Catalina Ave Avenue, Pasadena, CA, US, 91106
397 N Catalina Ave Avenue, Pasadena, CA, US, 91106Basics
- Date added: Added 1日 ago
- Category: Residential
- Type: SingleFamilyResidence
- Status: Active
- Bedrooms: 4
- Bathrooms: 3
- Half baths: 0
- Floors: 2
- Area: 1859 sq ft
- Lot size: 8999, 8999 sq ft
- Year built: 1905
- View: None
- County: Los Angeles
- MLS ID: P1-21318
Description
-
Description:
Welcome to 397 N. Catalina Ave, a Craftsman-style home in the heart of Pasadena. This spacious fixer offers the opportunity to bring your vision to reality! The home features 3 bedrooms plus an office/den, 3 bathrooms, and 1,859 square feet of living space. Two of the bedrooms, including the space that can be utilized as an office or den are conveniently located downstairs, offering easy access and comfortable living, while the upstairs bedroom provides the perfect spot for privacy - think secondary home office, guest room, or your own personal retreat! Plus, with 3 bathrooms, convenience is never compromised. There's even a California basement for added storage needs.Outside, the long driveway and carport can easily fit multiple vehicles. However, the real gem here is the expansive nearly 9,000+ square-foot lot, which is zoned for up to 6 units. If you're an investor or looking for added space to build, this is an amazing opportunity to expand, develop and add income-producing potential! Please note that the existing home has historical designation and cannot be demolished. And if you just want to enjoy the space as is, you'll love the room for entertaining, gardening, and so much more.Located in a vibrant Pasadena neighborhood, you'll be just minutes from fantastic shops, restaurants, and all the cultural attractions the city has to offer. Whether you're looking to settle in or make a smart investment, come see all the wonderful possibilities this home has in store for you!
Show all description
Location
- Directions: E of Lake AveN of 210 fwy
- Lot Size Acres: 0.2066 acres
Building Details
- Structure Type: House
- Water Source: Public
- Architectural Style: Craftsman
- Lot Features: SprinklersNone
- Sewer: PublicSewer
- Common Walls: NoCommonWalls
- Construction Materials: WoodSiding
- Fencing: ChainLink,Wood
- Garage Spaces: 0
- Levels: Two
- Floor covering: Laminate
Amenities & Features
- Pool Features: None
- Parking Features: DetachedCarport,Driveway
- Patio & Porch Features: FrontPorch
- Spa Features: None
- Parking Total: 2
- Cooling: WallWindowUnits
- Fireplace Features: None
- Heating: WallFurnace
- Laundry Features: WasherHookup,GasDryerHookup
- Appliances: GasRange,Refrigerator
Miscellaneous
- List Office Name: Keller Williams Realty
- Listing Terms: Cash,Conventional
- Common Interest: None
- Community Features: Suburban
- Inclusions: Refrigerator, Range
- Virtual Tour URL Branded: https://www.zillow.com/view-imx/ae14859c-a6ff-4162-ba02-8e529cd7abb3?wl=true&setAttribution=mls&initialViewType=pano

