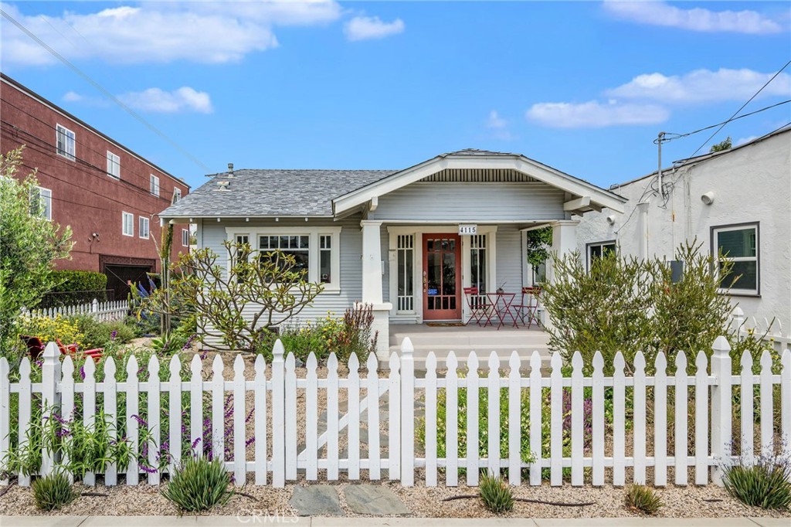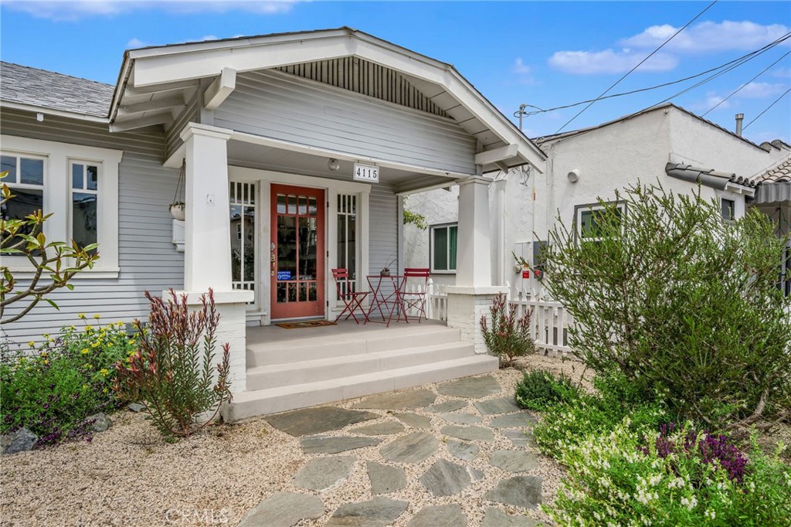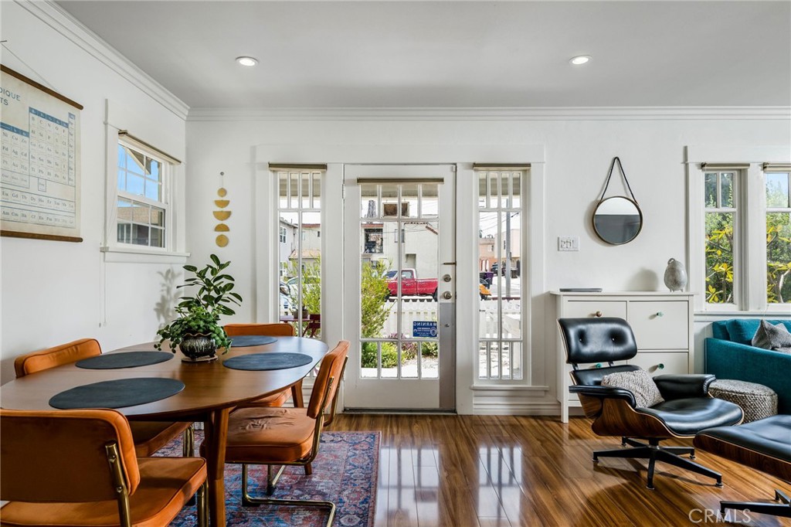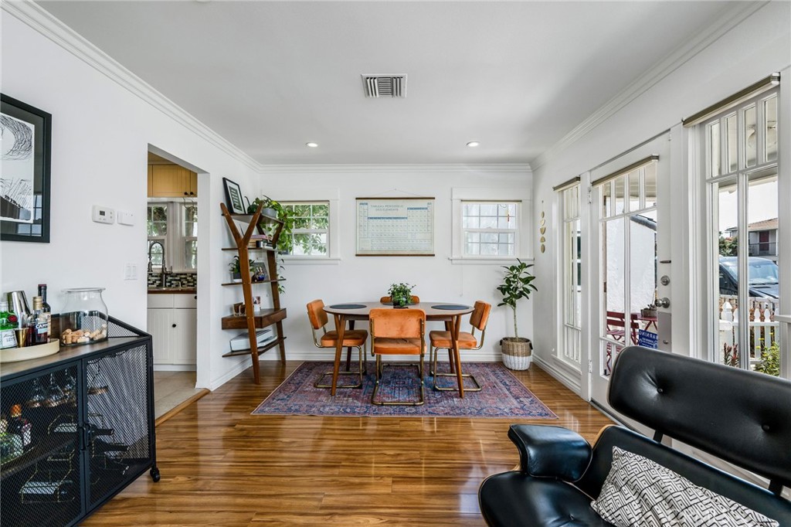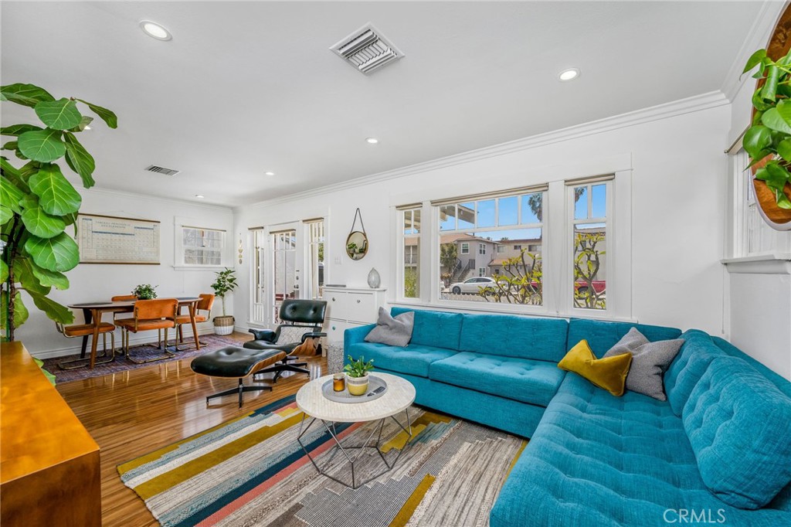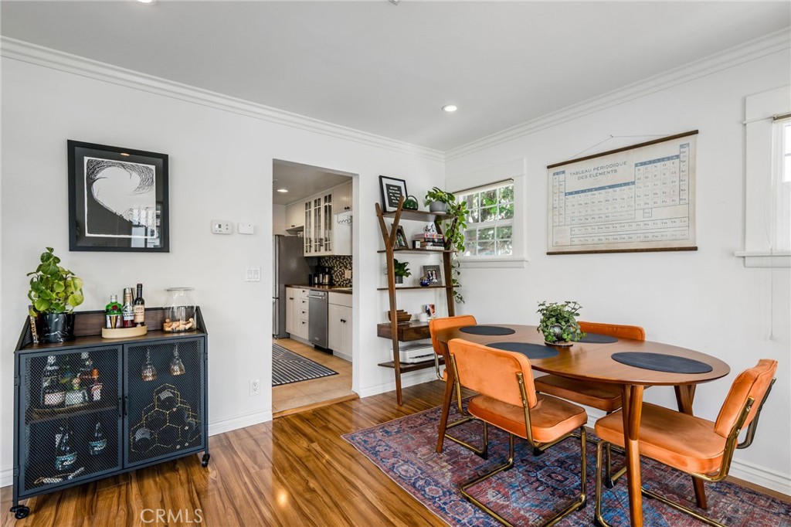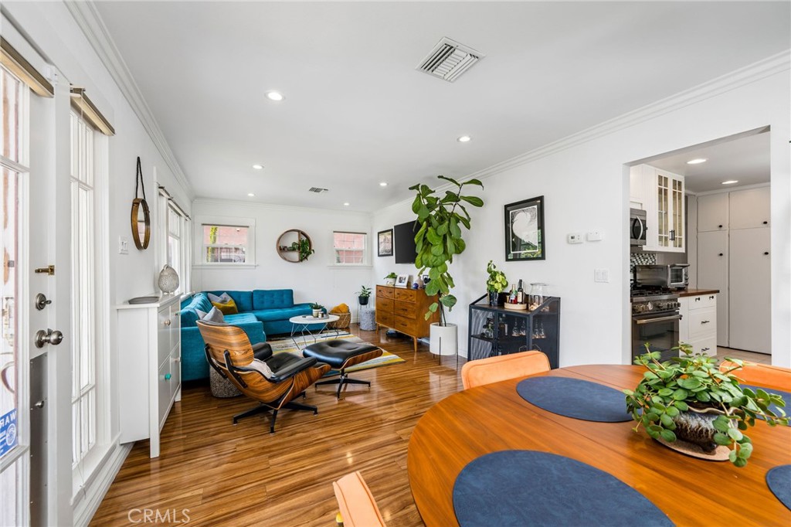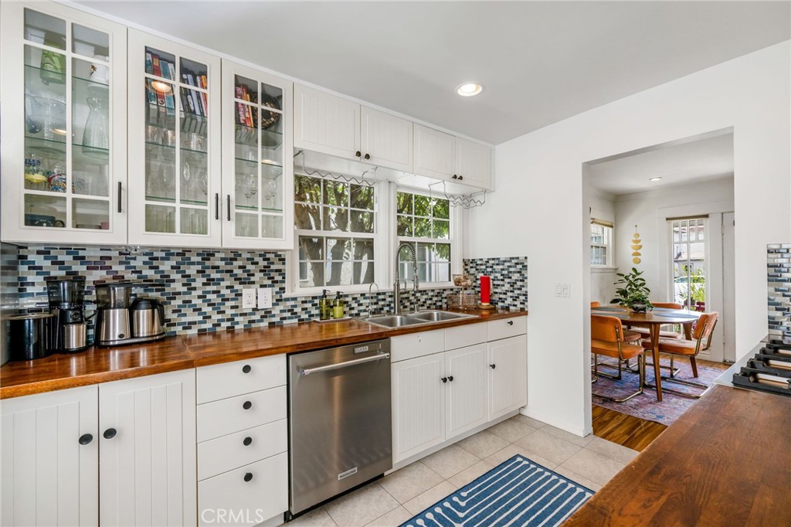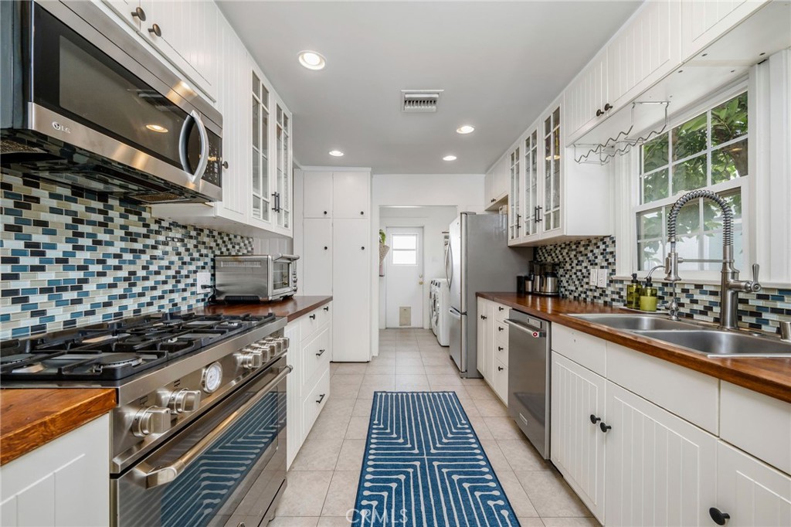4115 E 10th Street, Long Beach, CA, US, 90804
4115 E 10th Street, Long Beach, CA, US, 90804Basics
- Date added: Added 5日 ago
- Category: Residential
- Type: SingleFamilyResidence
- Status: Active
- Bedrooms: 2
- Bathrooms: 1
- Floors: 1, 1
- Area: 803 sq ft
- Lot size: 4222, 4222 sq ft
- Year built: 1923
- Property Condition: UpdatedRemodeled
- View: CityLights
- Subdivision Name: Circle (CA)
- Zoning: LBR3S
- County: Los Angeles
- MLS ID: PW25132137
Description
-
Description:
Welcome to 4115 E 10th Street, the quintessential California bungalow you've been waiting for. With its traditional Craftsman charm and ideal curb appeal, your first impression of this home is nothing short of ideal. Making your way into the large, well manicured front yard just past the iconic white picket fence, you find yourself on the iconic 1923 Craftsman porch. Heading inside, you find the well maintained formal living room, paired well with a dining area. Just past, the generously sized kitchen with high end stainless steel appliances feels spacious yet practical. Leading into the first of two bedrooms, you may notice the sleek and simple custom closets built to maximize space and efficiency alike. The second bedroom, which could easily double as a home office, is also designed to fit a multitude of uses including a full second bedroom, an office or even home gym. As you pass the full bathroom, you'll find the laundry just past the kitchen as you make your way to the private backyard. Heading into the garage, you may be taken back by the expansive 3 car garage, which used to double as a mechanics space in years past. With additional two car parking pads just outside, this space is ideal for all of your toys or even an ADU... With the traditional Craftsman charm, incredibly kept details, 5 car parking and a very ideal location, we hope you have a chance to see 10th before someone calls it home.
Show all description
Location
- Directions: 10th Street between Ximeno and Termino
- Lot Size Acres: 0.0969 acres
Building Details
- Structure Type: House
- Water Source: Public
- Architectural Style: Bungalow,Craftsman
- Lot Features: ZeroToOneUnitAcre
- Open Parking Spaces: 2
- Sewer: PublicSewer
- Common Walls: OneCommonWall
- Construction Materials: ShingleSiding
- Fencing: Wood
- Foundation Details: Raised
- Garage Spaces: 3
- Levels: One
- Floor covering: Tile, Wood
Amenities & Features
- Pool Features: None
- Patio & Porch Features: Deck,FrontPorch,Open,Patio
- Spa Features: None
- Accessibility Features: Parking
- Parking Total: 5
- Roof: Shingle
- Utilities: ElectricityConnected,PhoneConnected,SewerConnected,WaterConnected
- Window Features: Blinds,CasementWindows,Shutters,WoodFrames
- Cooling: CentralAir
- Electric: Volts220
- Fireplace Features: None
- Heating: Central
- Interior Features: SeparateFormalDiningRoom,StoneCounters,RecessedLighting,Storage,AllBedroomsDown,GalleyKitchen
- Laundry Features: WasherHookup,InKitchen
- Appliances: SixBurnerStove,Dishwasher,GasCooktop,GasOven,GasRange,Refrigerator,RangeHood
Nearby Schools
- Middle Or Junior School: Jefferson
- High School: Wilson
- High School District: Long Beach Unified
Expenses, Fees & Taxes
- Association Fee: 0
Miscellaneous
- List Office Name: California Real Estate Company
- Listing Terms: Cash,CashToNewLoan,Conventional,Exchange1031,FHA
- Common Interest: None
- Community Features: Curbs,StreetLights,Suburban,Sidewalks,Urban
- Attribution Contact: 714-376-0782

