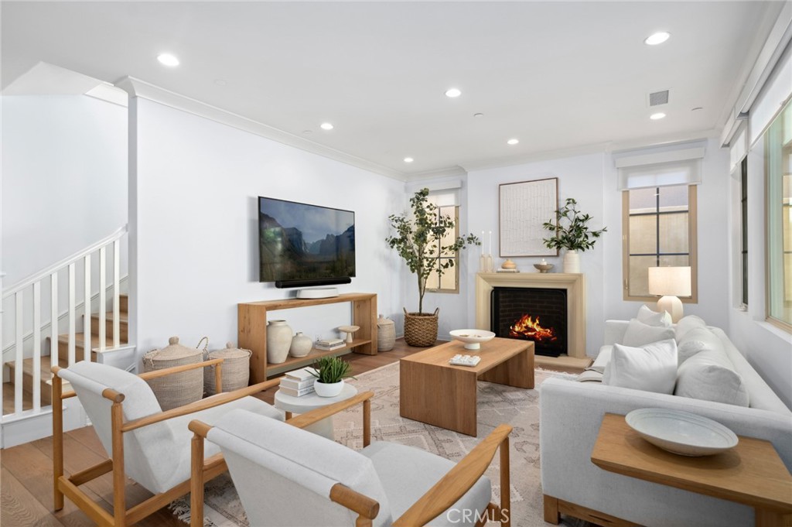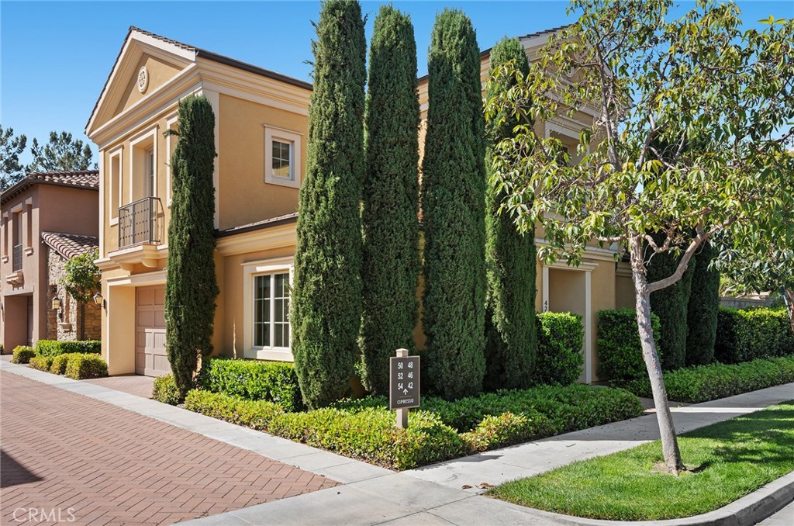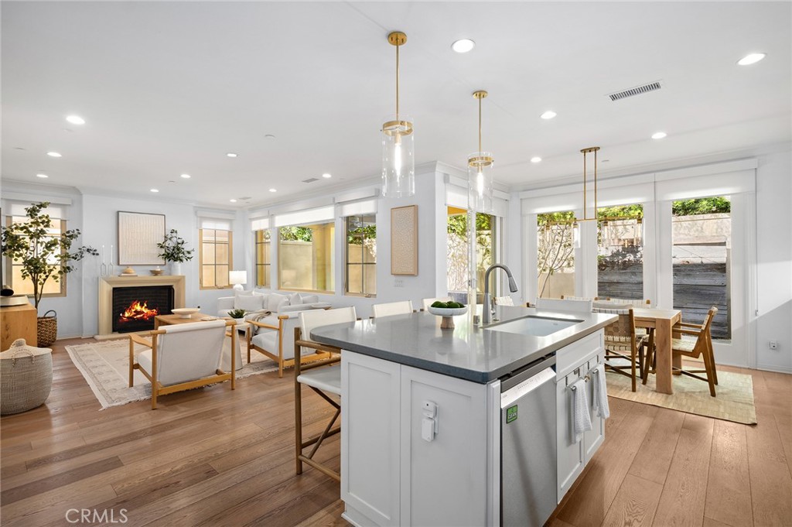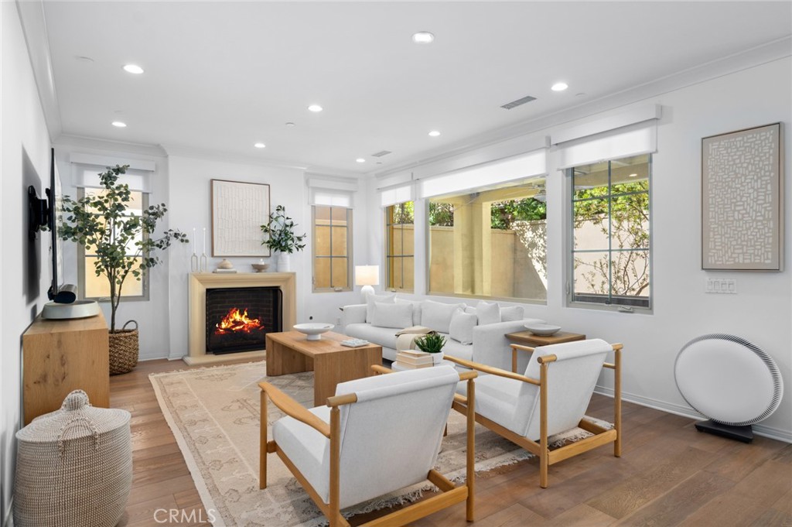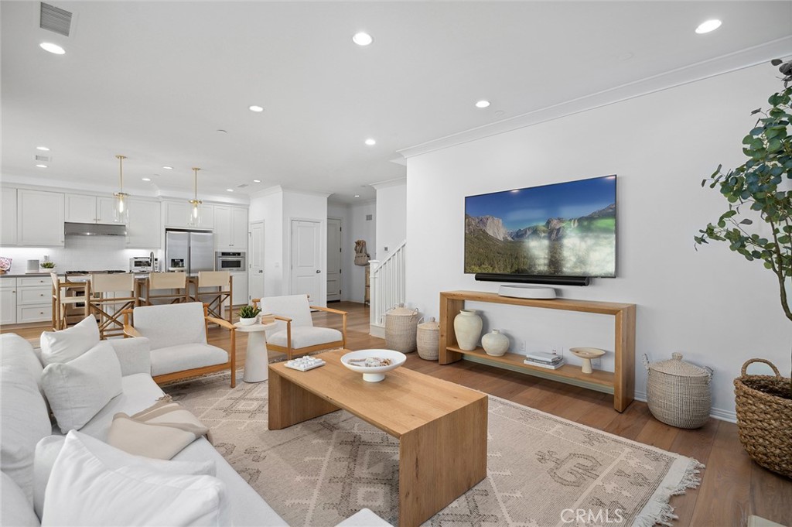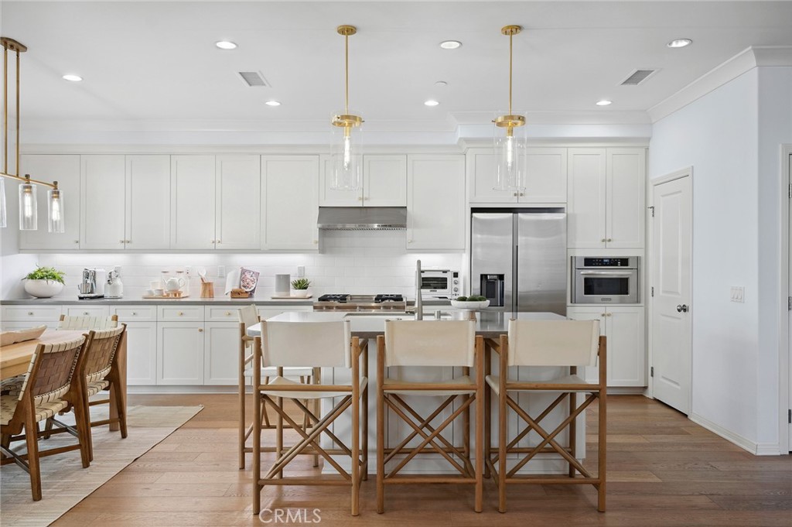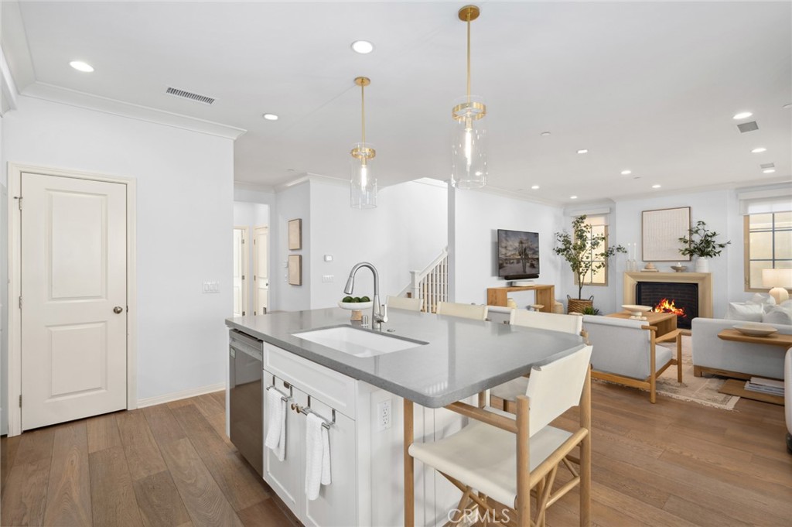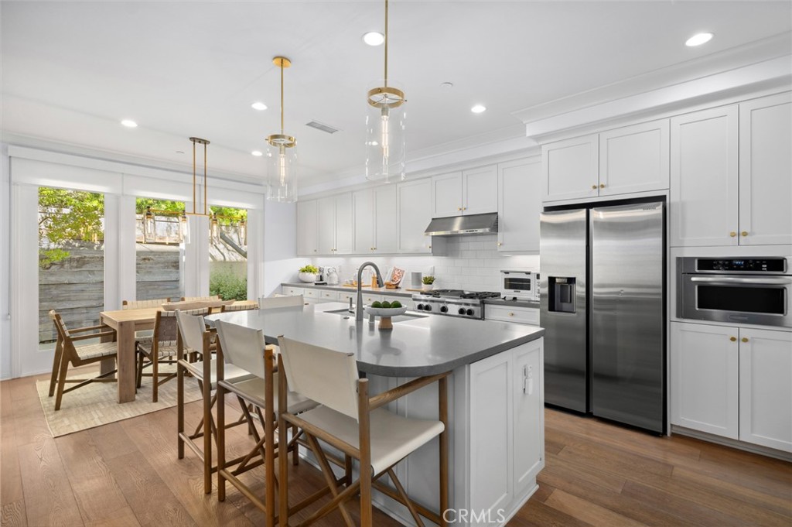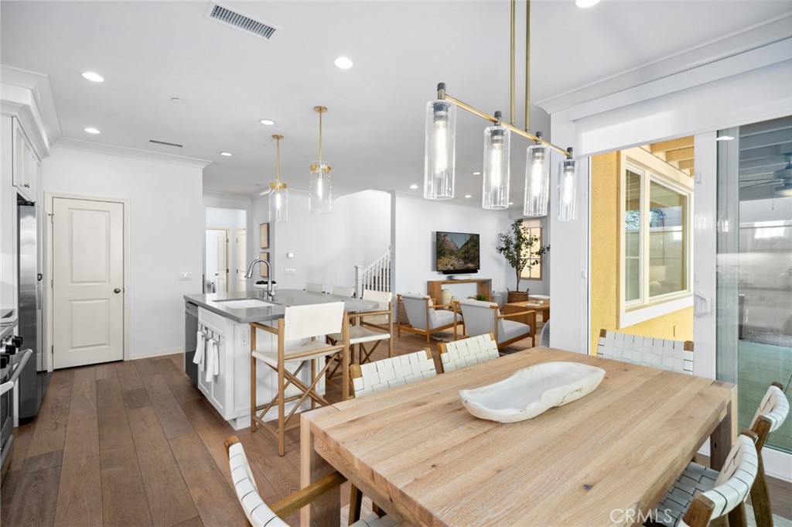42 Cipresso, Irvine, CA, US, 92618
42 Cipresso, Irvine, CA, US, 92618Basics
- Date added: Added 2日 ago
- Category: Residential
- Type: Condominium
- Status: Active
- Bedrooms: 4
- Bathrooms: 3
- Half baths: 0
- Floors: 2, 2
- Area: 2077 sq ft
- Lot size: 3000, 3000 sq ft
- Year built: 2012
- Property Condition: Turnkey
- View: None
- County: Orange
- MLS ID: OC25078592
Description
-
Description:
Luxury Meets Exclusivity: Fully Upgraded Limited Edition Corner Lot Home in the Guard-Gated Southern California, Irvine destination of “Laguna Altura”—Live Exceptionally –A RARE Gem – Our San Remo Collection Residence 3 “Classical” features 4BD 3BA and 2,077 sq. ft. and is FULLY LOADED with Designer touches throughout including Engineered Hardwood Flooring, Custom Fitted Window Shades, Built-in Gas Fireplace, Garage Epoxy Flooring, Crown Molding, & LED Recessed Lighting! Chef-inspired Gourmet Kitchen with Quartz Countertops & FULL Subway Ceramic Tile Backsplash, White Cabinetry, Walk-In Pantry, and ALL Stainless Steel Appliances! A Lifestyle Opportunity for Outdoor Living—Low Maintenance Backyard with Custom Waterfall Feature & Professional Hardscape! World-Class Amenities—exclusive to Laguna Altura residents. Leisurely activities at your doorstep—Paved Walking Trail to Los Olivos Shopping Center, Parks, Full Court Basketball, Junior Olympic Pool, Clubroom, Tot lots, and BBQ Picnic destinations. Award-winning Irvine Unified School District (zoned University High School) and minutes from Irvine Spectrum Center, Hoag & Kaiser Hospitals, Quail Hill Shopping Center and Laguna Beach!
Show all description
Location
- Directions: Laguna Canyon Road & 133 Highway
- Lot Size Acres: 0.0689 acres
Building Details
- Structure Type: House
- Water Source: Public
- Lot Features: CornerLot,NearPark
- Sewer: SewerTapPaid
- Common Walls: EndUnit,NoCommonWalls
- Construction Materials: Stucco
- Fencing: Brick
- Garage Spaces: 2
- Levels: Two
- Builder Name: Irvine Pacific
- Floor covering: Wood
Amenities & Features
- Pool Features: Association
- Parking Features: DirectAccess,Garage
- Security Features: CarbonMonoxideDetectors,FireDetectionSystem,GatedWithGuard,GatedCommunity,GatedWithAttendant,KeyCardEntry,SmokeDetectors,SecurityGuard
- Patio & Porch Features: Enclosed
- Spa Features: Association
- Parking Total: 2
- Roof: Tile
- Association Amenities: Clubhouse,SportCourt,MaintenanceFrontYard,Barbecue,Pool,Guard,SpaHotTub
- Utilities: SewerConnected
- Window Features: CustomCoverings
- Cooling: CentralAir
- Door Features: FrenchDoors,SlidingDoors
- Exterior Features: Lighting,RainGutters
- Fireplace Features: Gas,GreatRoom
- Heating: Central,Fireplaces
- Interior Features: BreakfastBar,BuiltInFeatures,Balcony,TrayCeilings,CrownMolding,SeparateFormalDiningRoom,HighCeilings,OpenFloorplan,Pantry,QuartzCounters,RecessedLighting,Unfurnished,BedroomOnMainLevel,PrimarySuite,WalkInPantry,WalkInClosets
- Laundry Features: LaundryRoom,UpperLevel
- Appliances: BuiltInRange,Dishwasher,GasCooktop,Disposal,GasOven,GasRange,Microwave,RangeHood,TanklessWaterHeater,WaterToRefrigerator
Nearby Schools
- Middle Or Junior School: Rancho San Joaquin
- Elementary School: Alderwood
- High School: University
- High School District: Irvine Unified
Expenses, Fees & Taxes
- Association Fee: $280
Miscellaneous
- Association Fee Frequency: Monthly
- List Office Name: Berkshire Hathaway HomeService
- Listing Terms: Cash,CashToNewLoan
- Common Interest: PlannedDevelopment
- Community Features: Biking,Curbs,Gutters,Hiking,StormDrains,StreetLights,Sidewalks,Gated,Park
- Exclusions: All Furniture, Home Accessories, Art, TV's, Light Fixtures, Refrigerator, Washer, Dryer
- Attribution Contact: 9495549198

