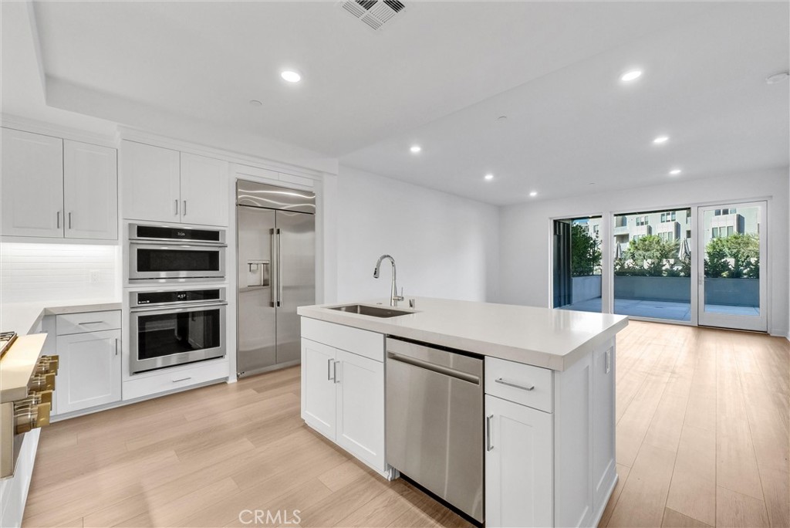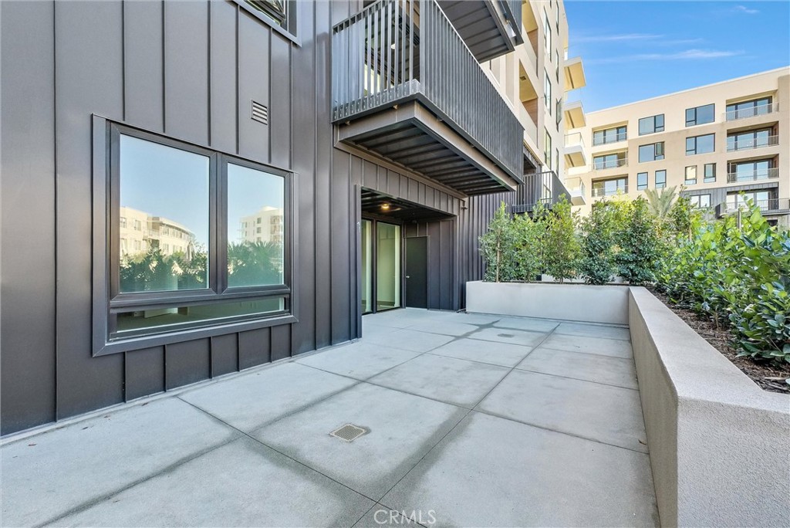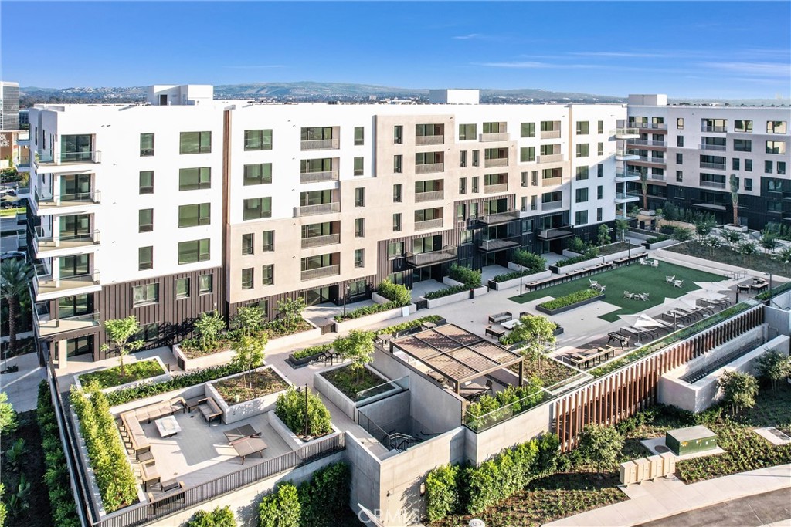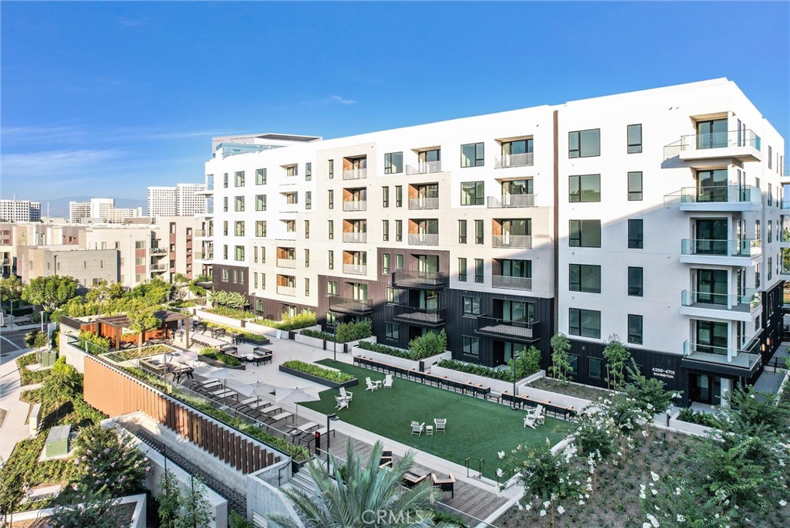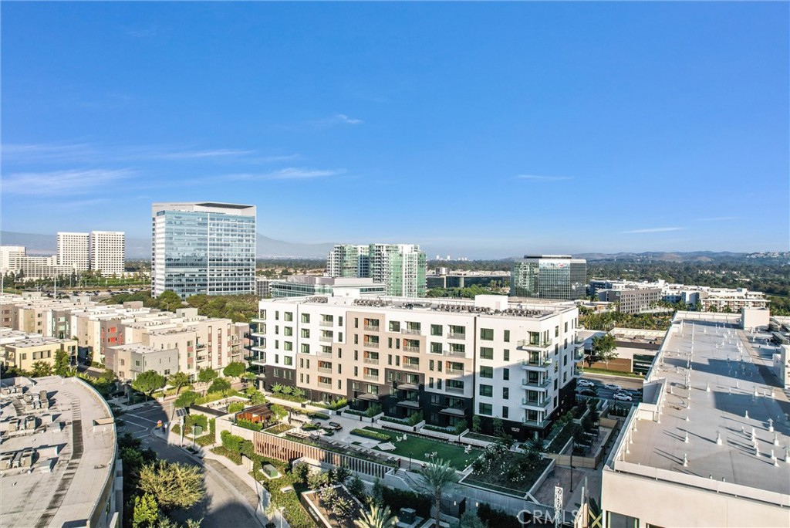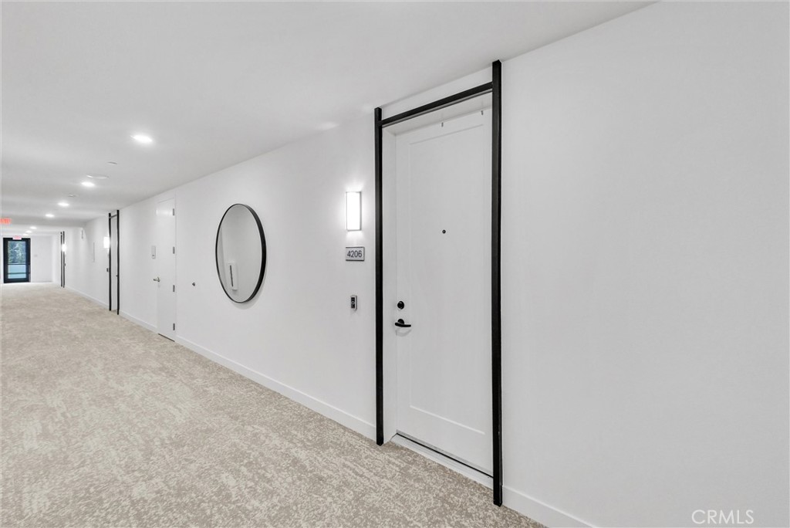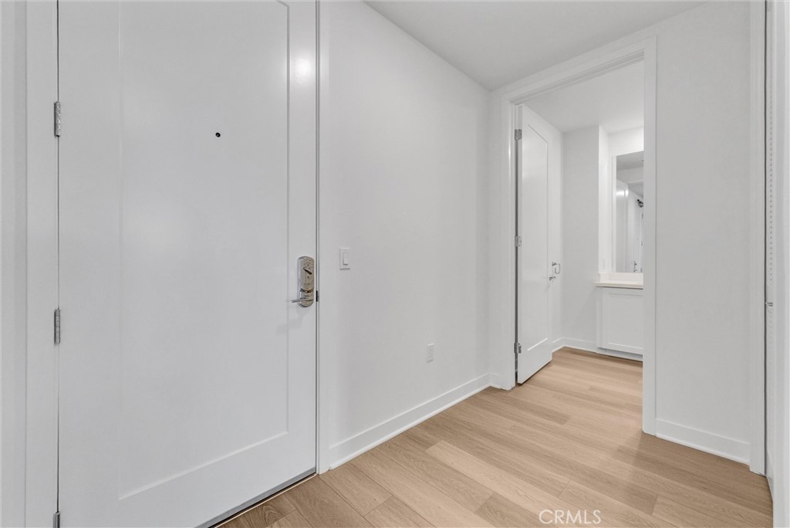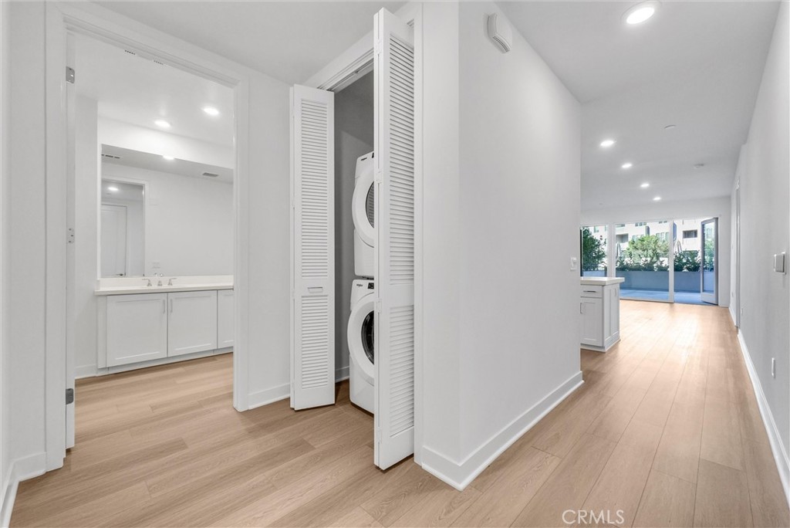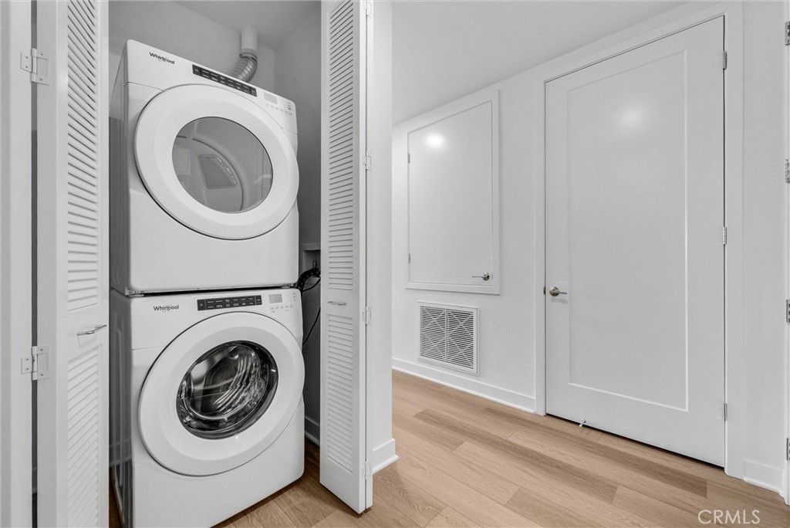4206 Rivington, Irvine, CA, US, 92612
4206 Rivington, Irvine, CA, US, 92612Basics
- Date added: Added 1日 ago
- Category: Residential
- Type: Condominium
- Status: Active
- Bedrooms: 1
- Bathrooms: 2
- Half baths: 1
- Floors: 1, 1
- Area: 1274 sq ft
- Lot size: 1274, 1274 sq ft
- Year built: 2023
- Property Condition: UpdatedRemodeled,Turnkey
- View: CityLights,Neighborhood
- Subdivision Name: Lexington at Central Park West
- County: Orange
- MLS ID: OC24247124
Description
-
Description:
LUXURIOUS, COMFORTABLE, BRIGHT AND SPACIOUS! Brand new construction, never lived in since delivery date, prime location in the coveted LEXINGTON mid-rise condominium community, built by Lennar Homes as the final homes in Central Park West, Irvine. 4206 Rivington is an exceptional, one-of-kind one bedroom condo tucked away from the road with a generous 300 square foot private terrace and direct access to all community amenities. The moment you walk in this stunning home, you are adorned by high ceilings and ample square feet of comfort, luxury, and functionality. The owner's suite includes a spacious, cozy bedroom; a walk-in closet, and a spa-like bathroom with a bathtub and a walk in shower. Additionally, a powder room is accessible for guests. All GE Monogram kitchen appliances including brand new washer and dryer and built-in refrigerator. Boasting the most ideal setting, 4206 Rivington is found in the desirable building "A" adjacent to the main tower building "B" which is equipped with an exclusive gym, lobby, and Concierge all just for Lexington residents. Central Park West community highlights: Pools, spas, gyms, barbecues, sport courts, dog park, and a clubhouse. Fine dining, shopping, hiking, world class beaches, the airport, and UCI are all around the corner. California Dream living at its finest, we invite you to schedule a tour today.
Show all description
Location
- Directions: Michelson and Jamboree, across from the plaza/shopping center
- Lot Size Acres: 0.0292 acres
Building Details
Amenities & Features
- Pool Features: Community,Heated,Association
- Parking Features: Assigned,ControlledEntrance,Concrete,Covered,Carport,ElectricVehicleChargingStations,Guest,OnSite,PermitRequired,Public,Private,OneSpace,CommunityStructure
- Security Features: SecuritySystem,FireSprinklerSystem,KeyCardEntry,SecurityLights
- Patio & Porch Features: Concrete,Enclosed,Patio
- Spa Features: Association,Community
- Accessibility Features: LowPileCarpet,NoStairs,Parking,AccessibleApproachWithRamp,AccessibleHallways
- Parking Total: 1
- Association Amenities: Clubhouse,ControlledAccess,SportCourt,DogPark,FitnessCenter,FirePit,Insurance,MeetingRoom,Management,MeetingBanquetPartyRoom,OutdoorCookingArea,Barbecue,PicnicArea,Playground,Pool,PetsAllowed,Racquetball,RecreationRoom,Sauna,SpaHotTub,Security
- Utilities: CableAvailable,ElectricityAvailable,ElectricityConnected,NaturalGasAvailable,NaturalGasConnected,PhoneAvailable,SewerAvailable,SewerConnected,WaterAvailable,WaterConnected
- Cooling: CentralAir
- Electric: ElectricityOnProperty
- Exterior Features: Barbecue,Lighting,FirePit
- Fireplace Features: Outside
- Interior Features: BreakfastBar,Balcony,SeparateFormalDiningRoom,EatInKitchen,HighCeilings,OpenFloorplan,QuartzCounters,RecessedLighting,BedroomOnMainLevel,MainLevelPrimary,PrimarySuite,WalkInClosets
- Laundry Features: WasherHookup,ElectricDryerHookup,GasDryerHookup,Inside,LaundryCloset,Stacked
- Appliances: ConvectionOven,Dishwasher,EnergyStarQualifiedAppliances,EnergyStarQualifiedWaterHeater,GasCooktop,GasOven,GasRange,HighEfficiencyWaterHeater,Microwave,Refrigerator,RangeHood,SelfCleaningOven,TanklessWaterHeater,WaterToRefrigerator,WaterHeater,Dryer,Washer
Nearby Schools
- High School District: Santa Ana Unified
Expenses, Fees & Taxes
- Association Fee: $638
Miscellaneous
- Association Fee Frequency: Monthly
- List Office Name: California Dream Group
- Listing Terms: Cash,CashToNewLoan,Conventional,Exchange1031
- Common Interest: PlannedDevelopment
- Community Features: Curbs,StreetLights,Sidewalks,Park,Pool
- Inclusions: WASHER AND DRYER
- Attribution Contact: 949-274-0877

