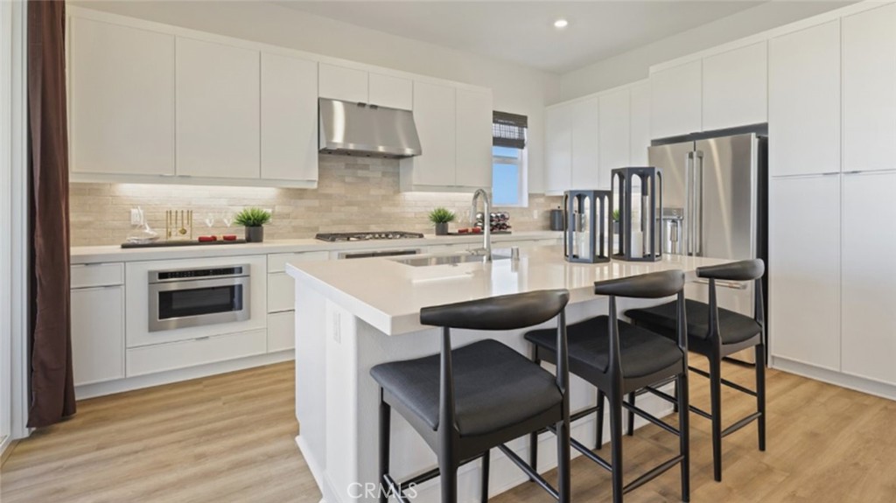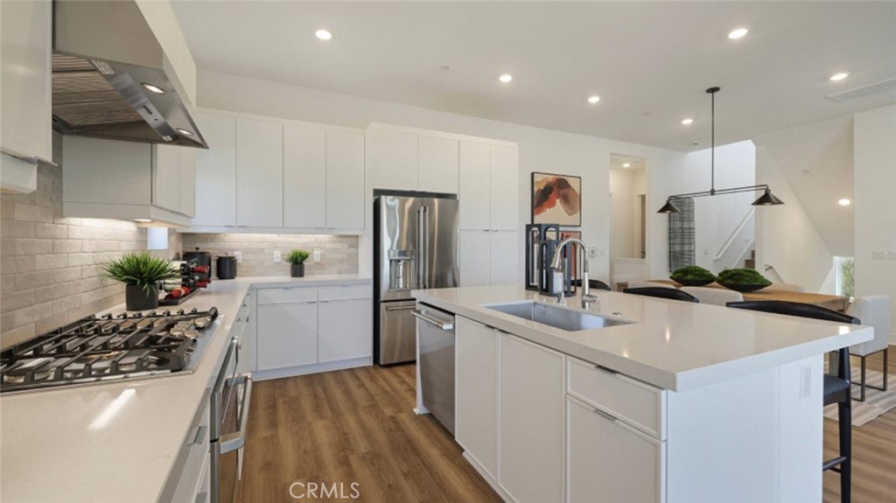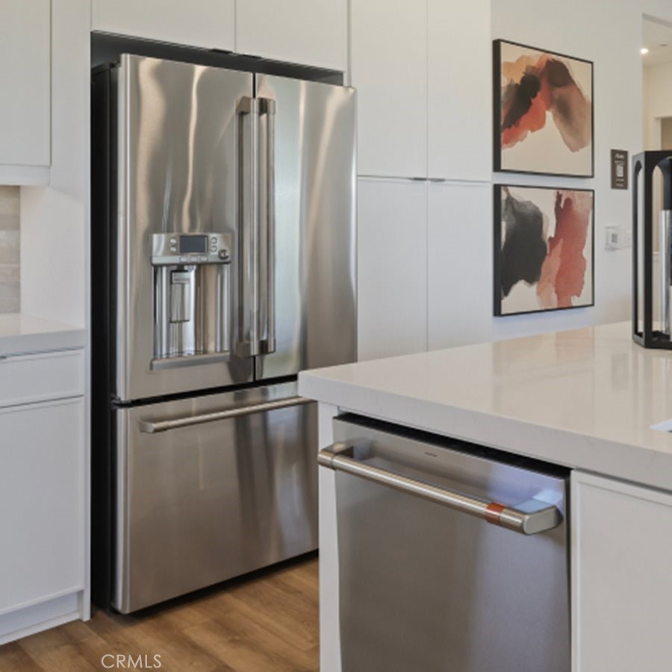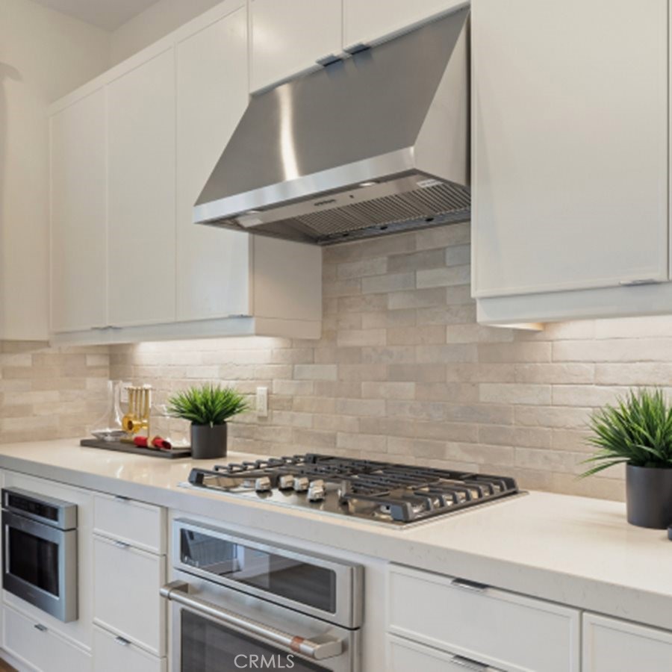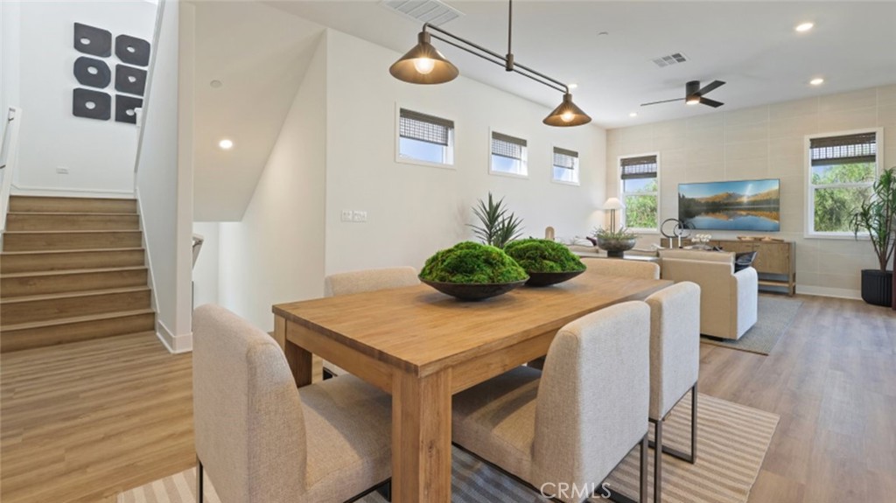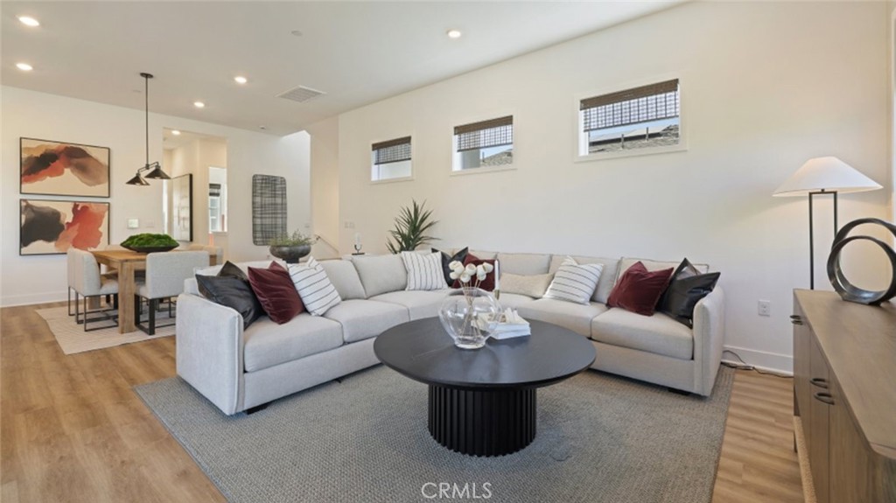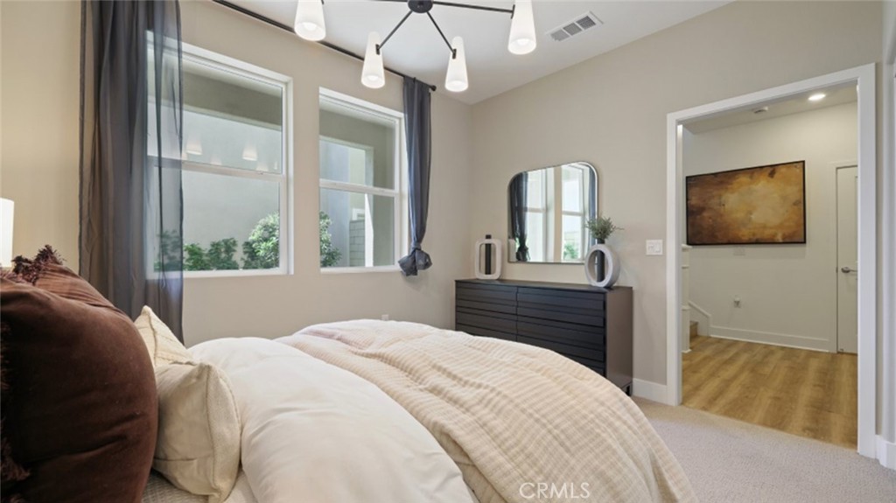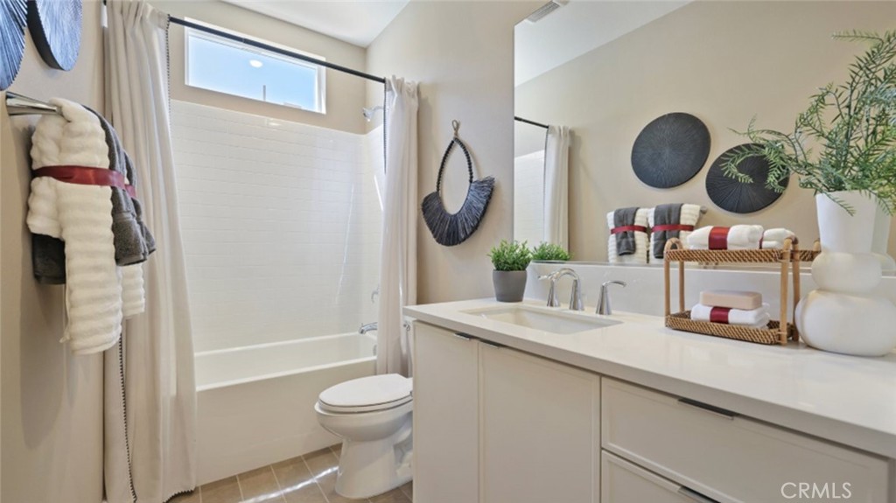432 Loon, Irvine, CA, US, 92618
432 Loon, Irvine, CA, US, 92618Basics
- Date added: Added 2日 ago
- Category: Residential
- Type: Condominium
- Status: Active
- Bedrooms: 4
- Bathrooms: 4
- Half baths: 0
- Floors: 2
- Area: 2584 sq ft
- Year built: 2025
- Property Condition: UnderConstruction
- View: None
- Subdivision Name: Aluna at Luna Park
- County: Orange
- MLS ID: OC25037062
Description
-
Description:
This new three-story home features a spacious and modern layout. On the first floor, a bedroom with an en-suite bathroom works perfectly as a guest suite or home office. An inviting open-concept floorplan on the second floor combines the kitchen, family room and dining room, with two bedrooms tucked away to the side of the home, including the luxurious owner’s suite. On the third floor, an additional bedroom and bonus room with access to a covered deck offer endless options for entertaining.
Show all description
Location
- Directions: From Irvine Blvd Go South on Merit passed treble to Loon. See the Lyra models since Selene are not open yet
Building Details
- Structure Type: House
- Water Source: Public
- Sewer: PublicSewer
- Common Walls: NoCommonWalls
- Construction Materials: Drywall,Frame,Stucco
- Fencing: Block
- Foundation Details: Slab
- Garage Spaces: 2
- Levels: ThreeOrMore
- Builder Name: Lennar
Amenities & Features
- Pool Features: Community,Association
- Parking Features: DirectAccess,Garage,GarageDoorOpener,GarageFacesRear
- Security Features: CarbonMonoxideDetectors,FireSprinklerSystem,SmokeDetectors
- Patio & Porch Features: Covered,Deck
- Spa Features: Association,Community
- Accessibility Features: None
- Parking Total: 2
- Association Amenities: BocceCourt,Clubhouse,SportCourt,FirePit,MaintenanceGrounds,MeetingRoom,MaintenanceFrontYard,OutdoorCookingArea,Barbecue,PicnicArea,Playground,Pickleball,Pool,PetsAllowed,RecreationRoom,SpaHotTub,Security,Trails
- Window Features: DoublePaneWindows,InsulatedWindows,LowEmissivityWindows,Screens
- Cooling: CentralAir,EnergyStarQualifiedEquipment
- Door Features: EnergyStarQualifiedDoors,InsulatedDoors,SlidingDoors
- Fireplace Features: None
- Heating: Central
- Interior Features: BreakfastBar,BuiltInFeatures,Balcony,HighCeilings,MultipleStaircases,OpenFloorplan,Pantry,RecessedLighting,Storage,Unfurnished,BedroomOnMainLevel,WalkInPantry,WalkInClosets
- Laundry Features: WasherHookup,GasDryerHookup,Inside,LaundryRoom,UpperLevel
- Appliances: Dishwasher,EnergyStarQualifiedAppliances,GasCooktop,Disposal,GasWaterHeater,HighEfficiencyWaterHeater,Refrigerator,TanklessWaterHeater
Nearby Schools
- Middle Or Junior School: Serrano Intermediate
- Elementary School: Rancho Canada
- High School: El Toro
- High School District: Saddleback Valley Unified
Expenses, Fees & Taxes
- Association Fee: $260
Miscellaneous
- Association Fee Frequency: Monthly
- List Office Name: Keller Williams Realty
- Listing Terms: Cash,Conventional,Contract
- Common Interest: PlannedDevelopment
- Community Features: Biking,Curbs,Gutters,Hiking,Park,StreetLights,Sidewalks,WaterSports,Pool
- Virtual Tour URL Branded: https://www.lennar.com/new-homes/california/la-orange-county/irvine/great-park-neighborhoods/aluna-at-luna-park/aluna-1x/11746510069/virtual-tour
- Attribution Contact: 949-370-0819

