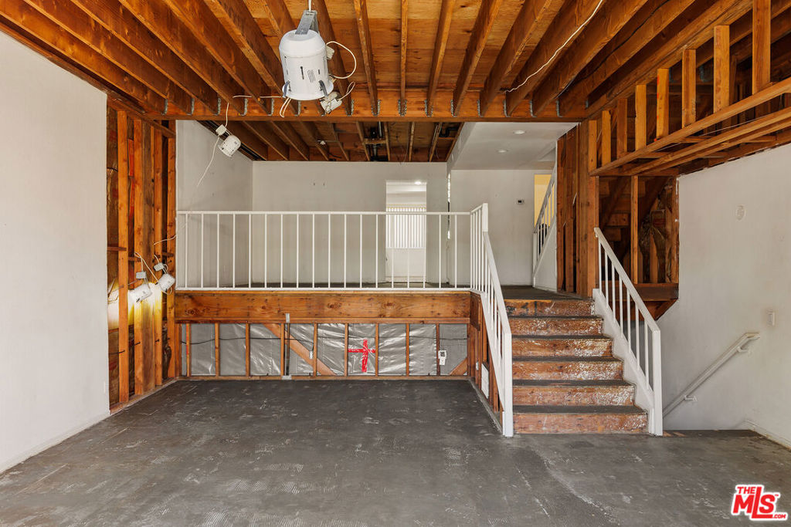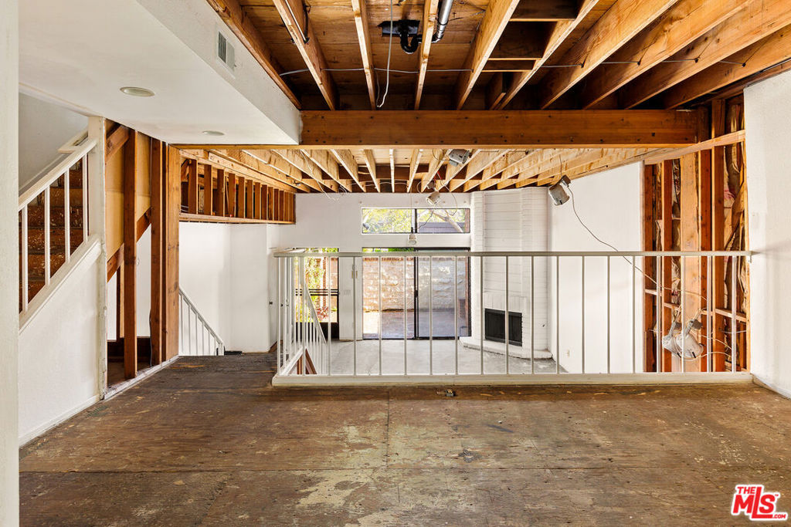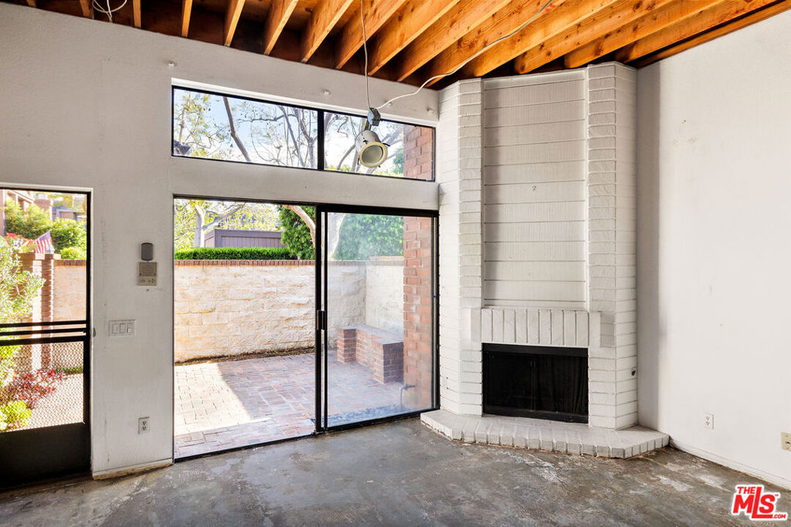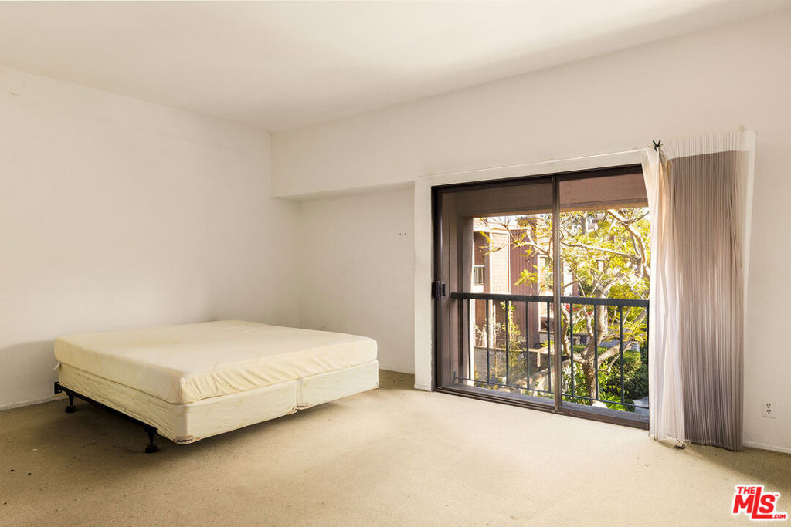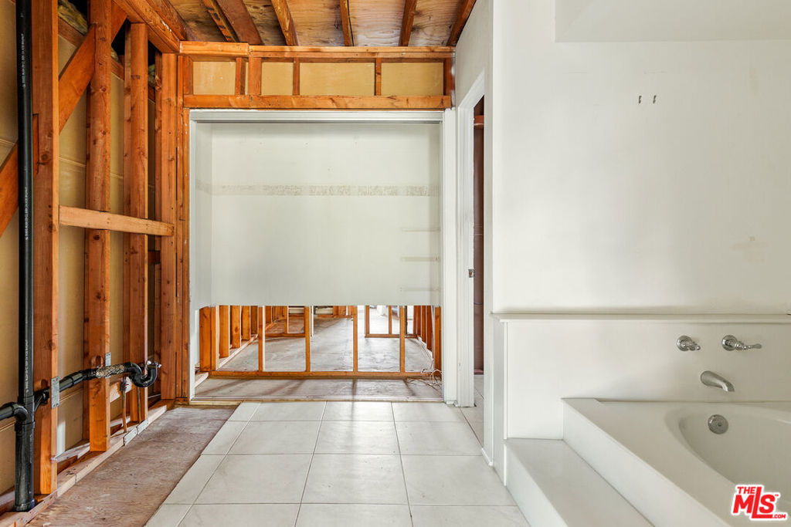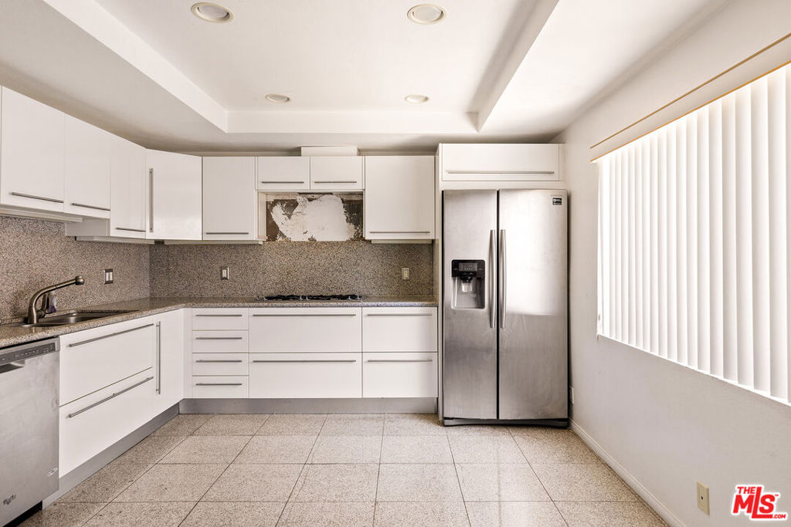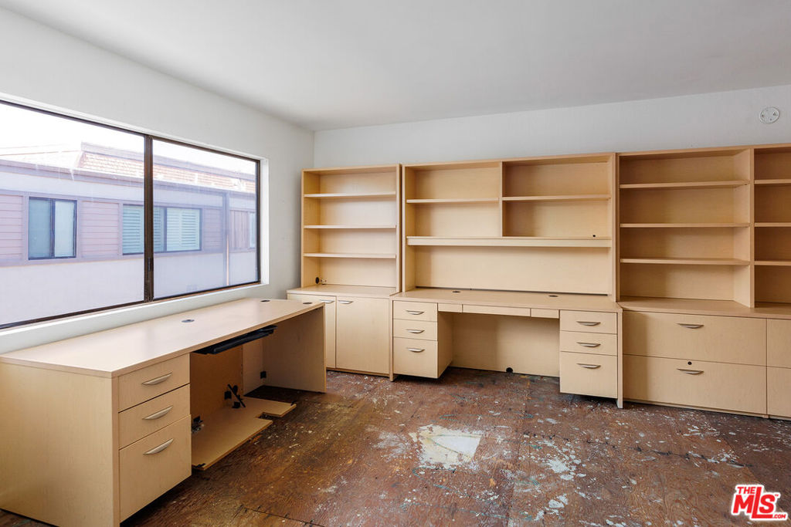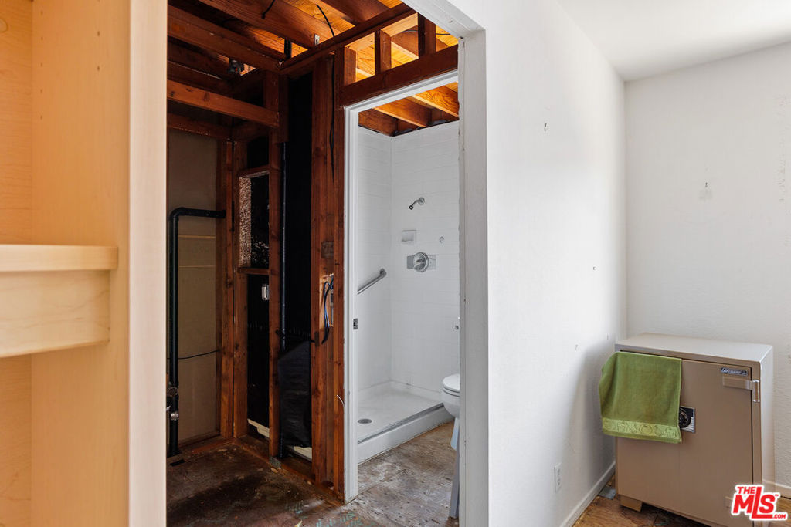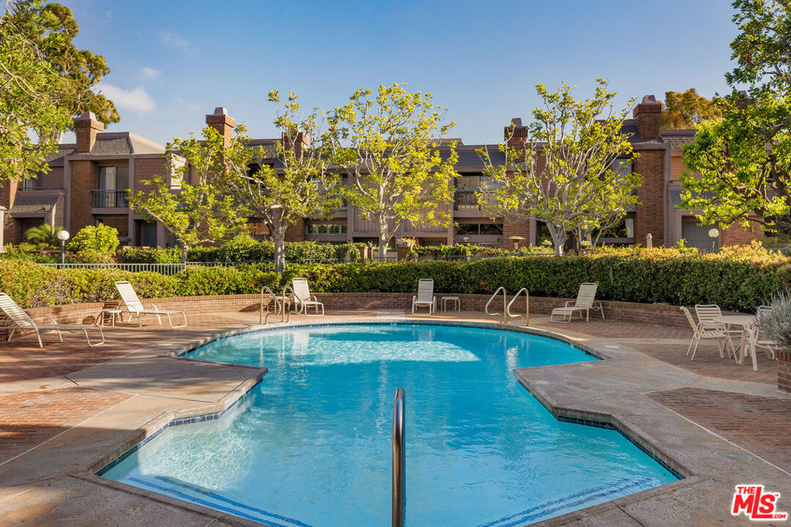4622 Glencoe Avenue 4, Marina Del Rey, CA, US, 90292
4622 Glencoe Avenue 4, Marina Del Rey, CA, US, 90292Basics
- Date added: Added 1週間 ago
- Category: Residential
- Type: Townhouse
- Status: Active
- Bedrooms: 2
- Bathrooms: 3
- Half baths: 0
- Floors: 2
- Area: 1912 sq ft
- Lot size: 159309, 159309 sq ft
- Year built: 1978
- Property Condition: Fixer,RepairsCosmetic
- View: Courtyard,Pool
- Zoning: LARD2
- County: Los Angeles
- MLS ID: 25550189
Description
-
Description:
Looking for a Project? This wonderfully ready-to-go Fixer has the right balance of location v. price for your needs. "Halfway demo'd" this spacious townhouse is ready for a modern reboot. Take parts of the work off your schedule because the walls are already open with systems, wiring, and plumbing easily accessible in most areas. The 3 Bathrooms, Primary Bedroom #2, Dining room, Living Room, and part of the Garage are ready for a Phase #2 "put it back together again". The unit itself has everything you'd want for a fix and resell, or to enjoy once you make it your own. Here are some of the features that make it desirable for either scenario. It's the largest floor plan available in the complex @ 1,912 sq ft, it faces South towards an open Courtyard with Trees in-between the unit and the Pool so there is no immediate neighbor looking at you or you at them, exposure is to the South so the Light is wonderful even in Winter months. Inside the property, the living room features high ceilings giving the space a feeling of volume especially when the slider is open to the patio, it's private and quiet, has treetop & pool views, and as a bonus there is private outdoor space inside a walled and gated patio for relaxing, entertaining, or a bit of gardening. If you're a Developer wanting a project, you'll hit some important hot buttons for the resale, as a Buyer for yourself it's all for You. NOTE: 1) Conventional Financing is not possible for this sale. 2) Please txt. Agent to Register to see the home 3) Previous to entering the home we will require you to sign a "walk-on waiver" because the home is in a state of construction. Txt. Agent with questions for a quicker response.
Show all description
Location
- Directions: Waze or NAV
- Lot Size Acres: 3.6572 acres
Building Details
- Structure Type: Townhouse
- Water Source: Public
- Architectural Style: Traditional
- Sewer: SewerTapPaid
- Garage Spaces: 2
- Levels: MultiSplit
Amenities & Features
- Pool Features: Community,Heated,Association
- Parking Features: DoorMulti,DirectAccess,Garage,Guest,Private,SideBySide
- Security Features: GatedCommunity,TwentyFourHourSecurity,KeyCardEntry
- Patio & Porch Features: Enclosed,Open,Patio
- Spa Features: Community,Heated
- Parking Total: 2
- Association Amenities: Clubhouse,ControlledAccess,SportCourt,MaintenanceGrounds,Pool,SpaHotTub,Security,TennisCourts,Trash,CableTv
- Cooling: CentralAir
- Fireplace Features: Decorative
- Furnished: Unfurnished
- Heating: Central
- Interior Features: SeparateFormalDiningRoom,HighCeilings
- Laundry Features: LaundryRoom
- Appliances: Dishwasher,ElectricOven,GasCooktop,Disposal,Microwave,Refrigerator,RangeHood,Dryer,Washer
Nearby Schools
- High School District: Los Angeles Unified
Expenses, Fees & Taxes
- Association Fee: $966
Miscellaneous
- Association Fee Frequency: Monthly
- List Office Name: PLG Estates
- Listing Terms: Cash,TrustConveyance
- Community Features: Gated,Pool
- Direction Faces: South
- Exclusions: Personal property in garage and cabinet at base of stairs on the kitchen/dining level.
- Inclusions: Washer/Dryer, stove, oven, hood fan, refrigerator, dishwasher, garbage disposal. Seller will not take built in desks,cabinets, beds + frames at bedroom level of the unit. Appliances are Included without any warranty.

