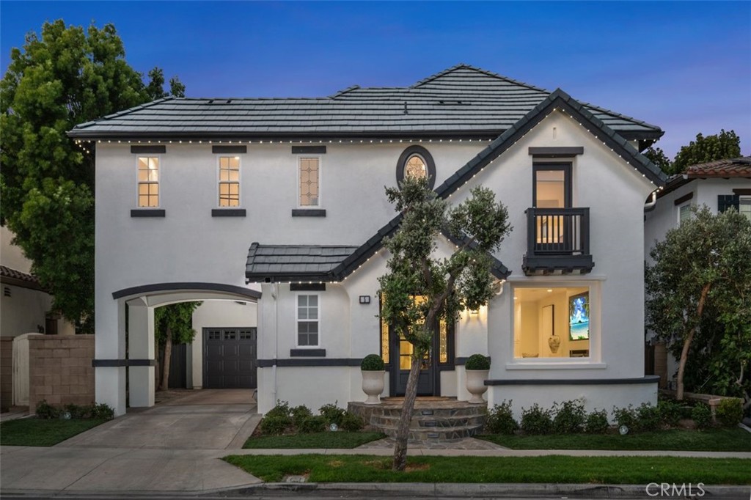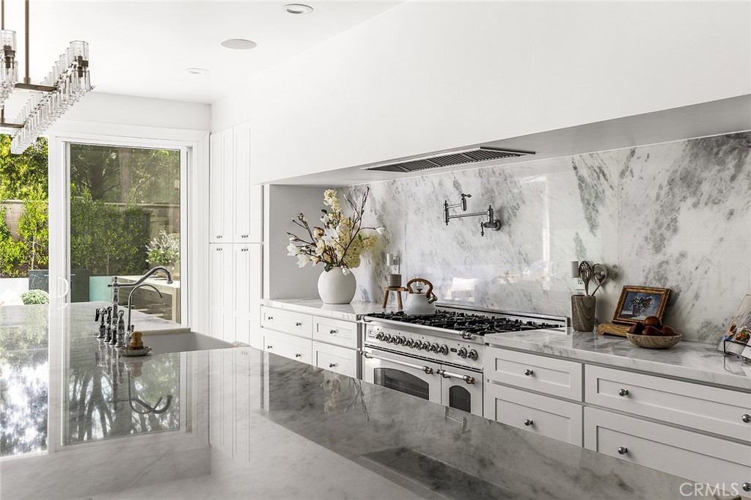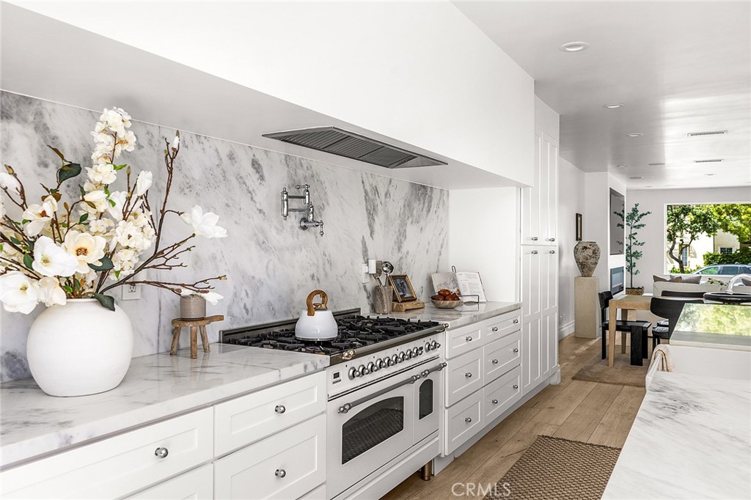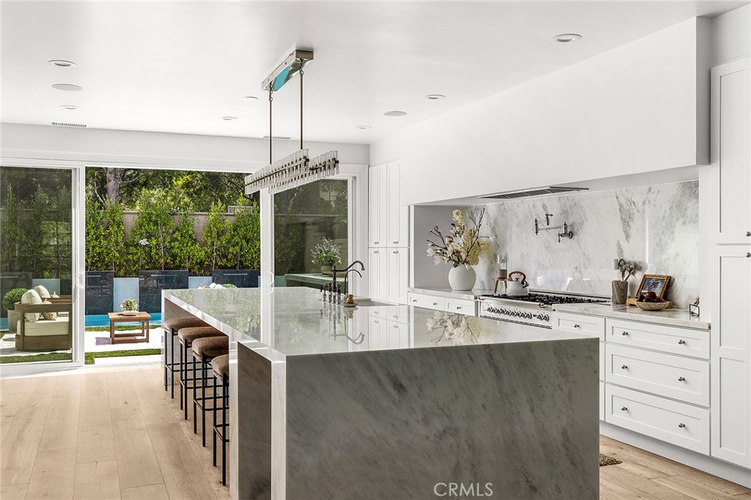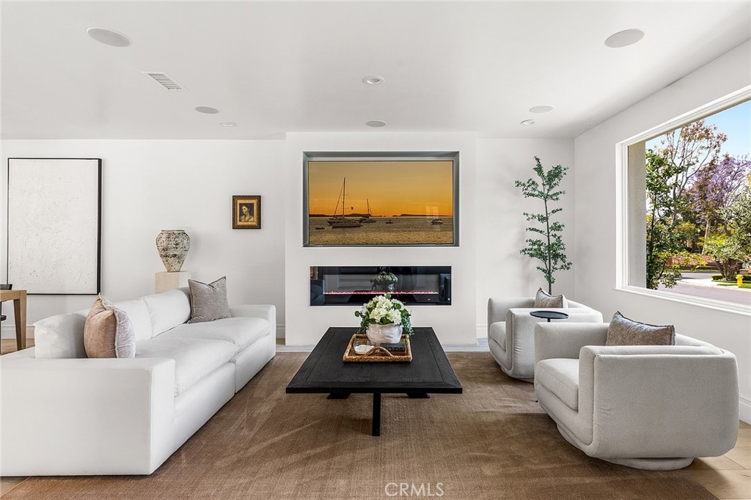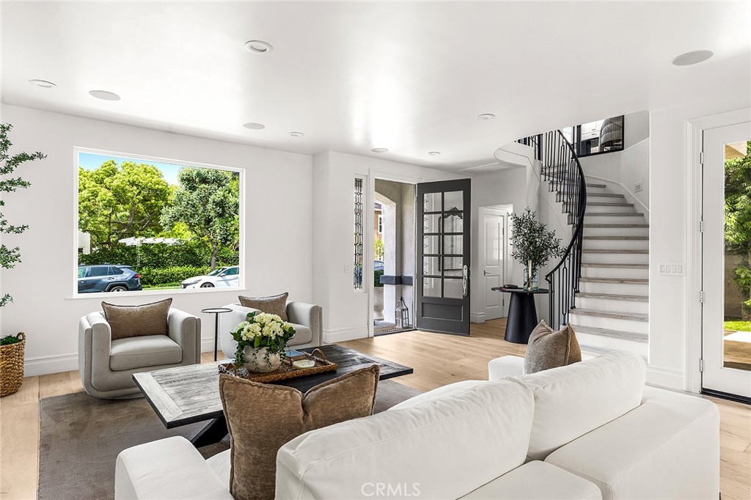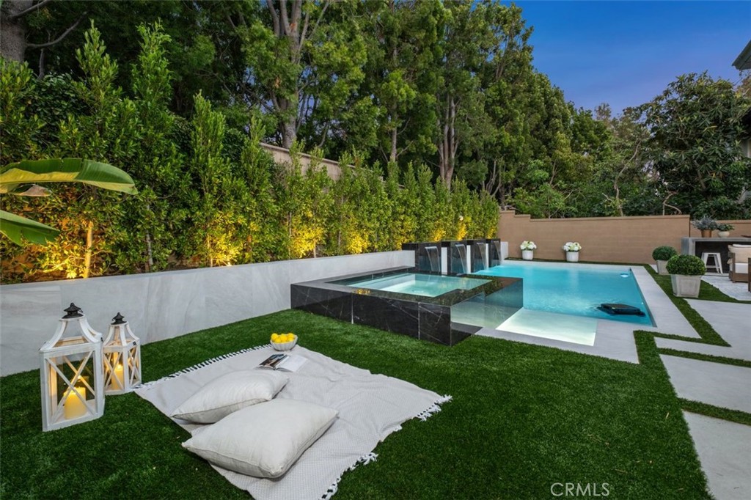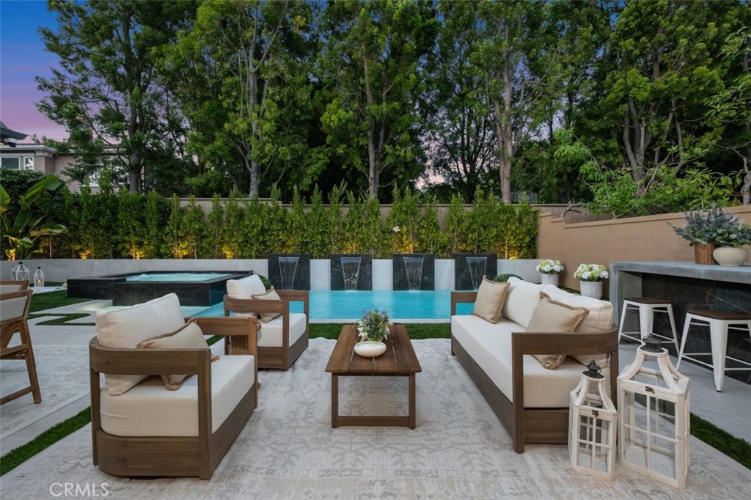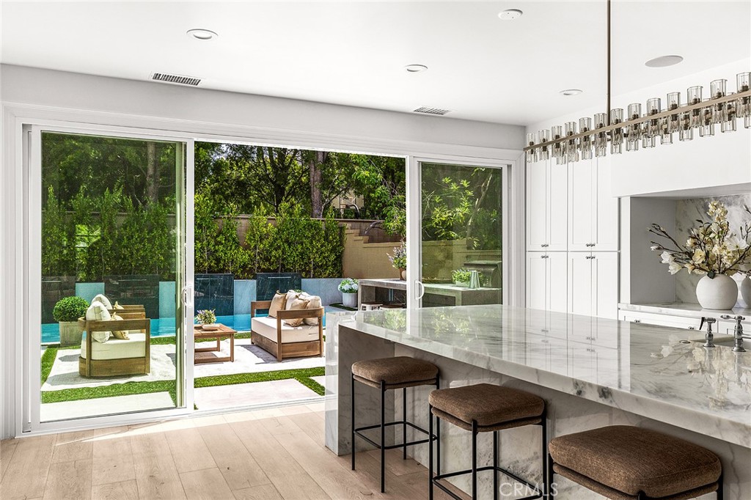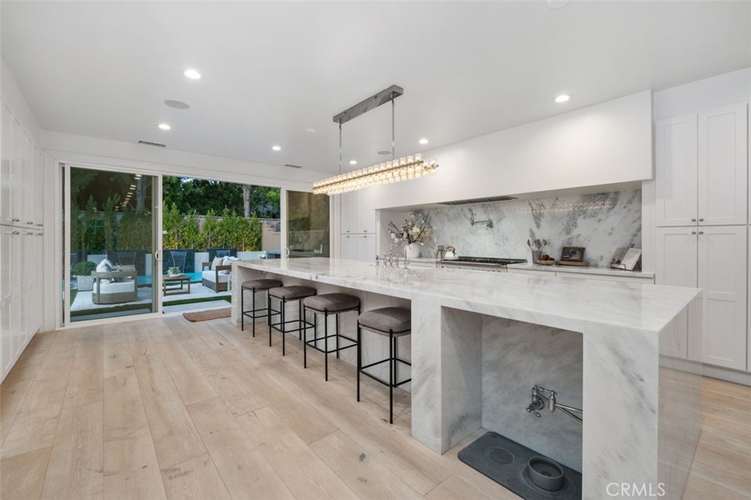5 Modesto, Irvine, CA, US, 92602
5 Modesto, Irvine, CA, US, 92602Basics
- Date added: Added 3日 ago
- Category: Residential
- Type: SingleFamilyResidence
- Status: Active
- Bedrooms: 4
- Bathrooms: 5
- Half baths: 1
- Floors: 2, 2
- Area: 3180 sq ft
- Lot size: 5200, 5200 sq ft
- Year built: 2010
- Property Condition: Turnkey
- View: ParkGreenbelt,Meadow,TreesWoods
- Subdivision Name: Modesto
- County: Orange
- MLS ID: OC25118551
Description
-
Description:
Location, location, location! Privately surrounded by the towering trees of the exclusive 24H Guard-Gated Northpark community, 5 Modesto is a breathtaking 4 bedroom 4.5 bath contemporary home located right next to Northpark's sport courts, walking trails, and lush parks. 5 Modesto is the crown jewel of Northpark in more ways than one. This estate-like home experienced over $800K in upgrades, white oak floors and marble throughout, for uncompromising luxury living at every turn.
Sliding glass doors and expansive windows at every turn bathe the open-concept living space in natural light. The main living area is bright and airy, boasting a sleek fireplace, built-in ceiling speakers, and a 65” TV for perfect movie nights.
The designer kitchen is a showstopper with its extended marble waterfall island and statement Archachon Restoration Hardware chandelier. The kitchen is decked out in luxury built-in appliances and features a charming pet station. Behind French doors, a tucked-away kitchen nook adds additional storage and prep space.
Up the spiral staircase, a modern glass-walled office greets you at the landing. A stylish laundry room with farmhouse sink and bold black-and-white marble tile adds both utility and charm. All bedrooms enjoy its own ensuite bath decked out in marble, and plentiful storage. The primary suite is a serene retreat with a fireplace, and spa-like bath featuring a cast iron soaking tub, wall-mounted faucets, dual vanities, and a stunning crystal chandelier. The walk-in closet includes closet door mirrors and a vanity area.
Outside is a private entertainer’s oasis—sliding glass doors open to a modern backyard with a spacious pool & spa, and low maintenance turf & porcelain flooring. A built-in BBQ station with fridge, prep counters, and storage completes the space. A full private en-suite casita is a guest’s dream retreat, perfect for extended stays, multi-generational living, or a quiet, separate home office.
Show all description
Location
- Directions: From I-5 N, take exit 99 toward Culver Dr. Take Culver Dr and left on Portola Pkwy. Take left and approach gate house. Turn right on Meadow Valley, left on Vacaville, and left again on Modesto. Destination on your left.
- Lot Size Acres: 0.1194 acres
Building Details
- Structure Type: House
- Water Source: Public
- Architectural Style: Contemporary,FrenchProvincial,Modern
- Lot Features: BackYard,CloseToClubhouse,Landscaped,RectangularLot,SprinklersTimer,StreetLevel,Walkstreet,Yard
- Sewer: PublicSewer
- Common Walls: NoCommonWalls
- Fencing: Brick
- Garage Spaces: 2
- Levels: Two
- Other Structures: GuestHouseAttached
- Floor covering: Wood
Amenities & Features
- Pool Features: Community,Private,Waterfall,Association
- Parking Features: DoorSingle,Driveway,GarageFacesFront,Garage,GarageDoorOpener,Private
- Security Features: SecuritySystem,CarbonMonoxideDetectors,SecurityGate,GatedWithGuard,GatedCommunity,GatedWithAttendant,TwentyFourHourSecurity,KeyCardEntry,SecurityGuard
- Patio & Porch Features: Patio
- Spa Features: AboveGround,Association,Private
- Parking Total: 2
- Association Amenities: Clubhouse,SportCourt,Management,MeetingBanquetPartyRoom,Barbecue,Pool,Guard,SpaHotTub,Security,TennisCourts,Trails
- Utilities: CableAvailable,ElectricityAvailable,NaturalGasAvailable,SewerAvailable,WaterAvailable
- Window Features: Blinds,Drapes
- Cooling: CentralAir
- Exterior Features: Barbecue,Lighting,RainGutters
- Fireplace Features: Gas,LivingRoom,PrimaryBedroom
- Heating: Central,HighEfficiency
- Interior Features: BuiltInFeatures,SeparateFormalDiningRoom,EatInKitchen,HighCeilings,OpenFloorplan,RecessedLighting,WiredForData,BedroomOnMainLevel,PrimarySuite,WalkInClosets
- Laundry Features: LaundryRoom
- Appliances: SixBurnerStove,BuiltInRange,Barbecue,DoubleOven,Dishwasher,EnergyStarQualifiedAppliances,EnergyStarQualifiedWaterHeater,GasCooktop,GasOven,GasRange,GasWaterHeater,HighEfficiencyWaterHeater,IndoorGrill,IceMaker,Microwave,Refrigerator,RangeHood,WaterSoftener,TanklessWaterHeater,VentedExhaustFan,WaterToRefrigerator
Nearby Schools
- Middle Or Junior School: Orchard Hills
- Elementary School: Hicks Canyon
- High School: Beckman
- High School District: Tustin Unified
Expenses, Fees & Taxes
- Association Fee: $288
Miscellaneous
- Association Fee Frequency: Monthly
- List Office Name: Coldwell Banker Realty
- Listing Terms: CashToNewLoan
- Common Interest: None
- Community Features: Biking,Curbs,Hiking,Park,StormDrains,StreetLights,Suburban,Sidewalks,Gated,Pool
- Virtual Tour URL Branded: https://youtu.be/TOkHisuSPP8
- Attribution Contact: 949-898-3200

