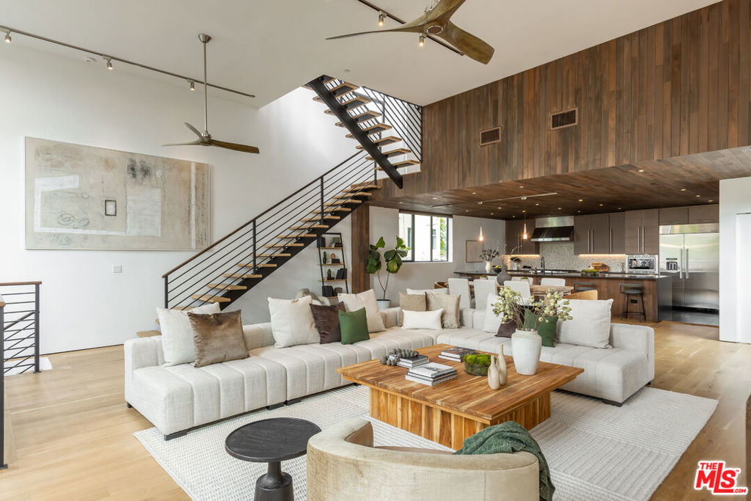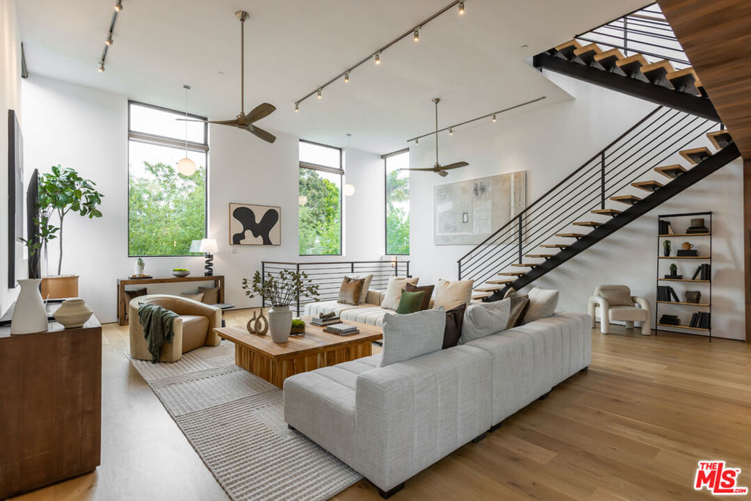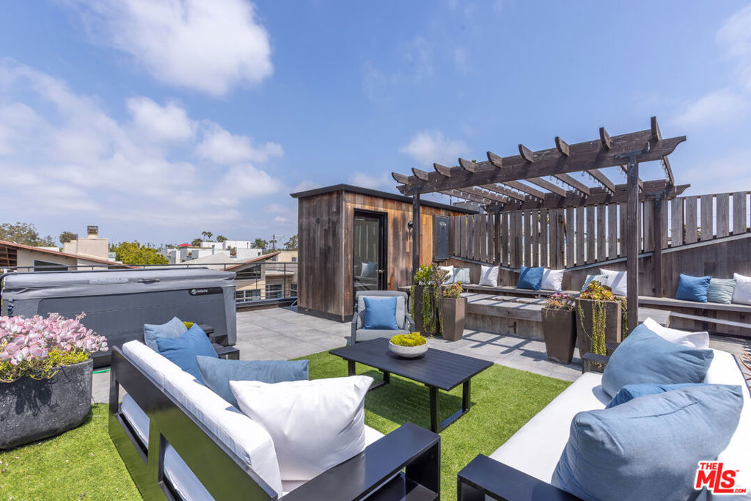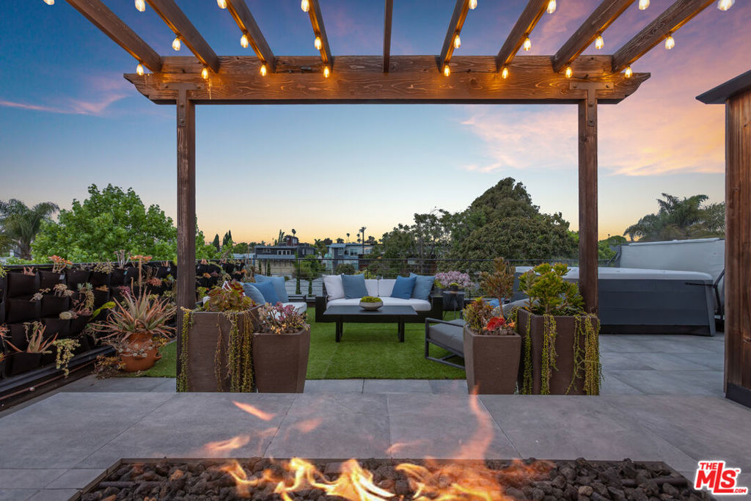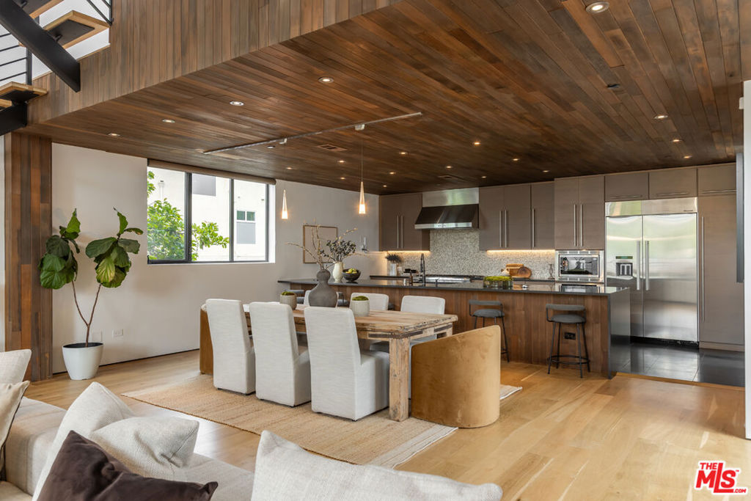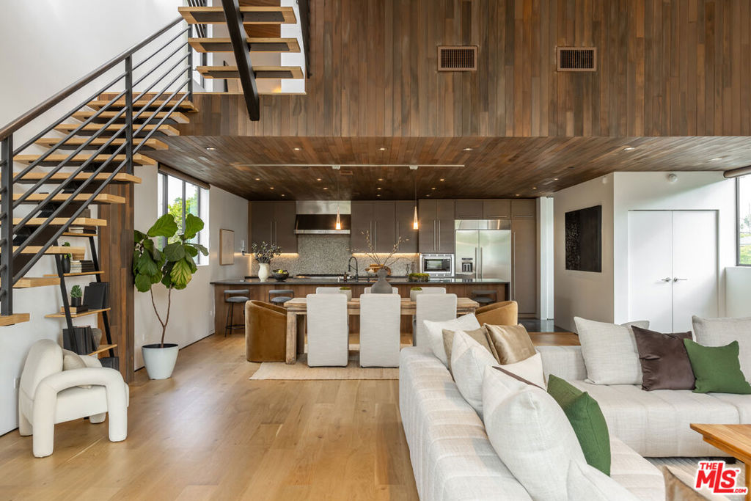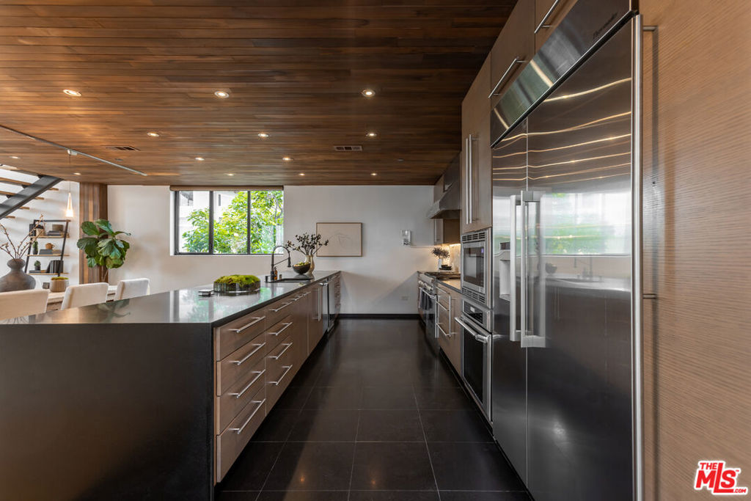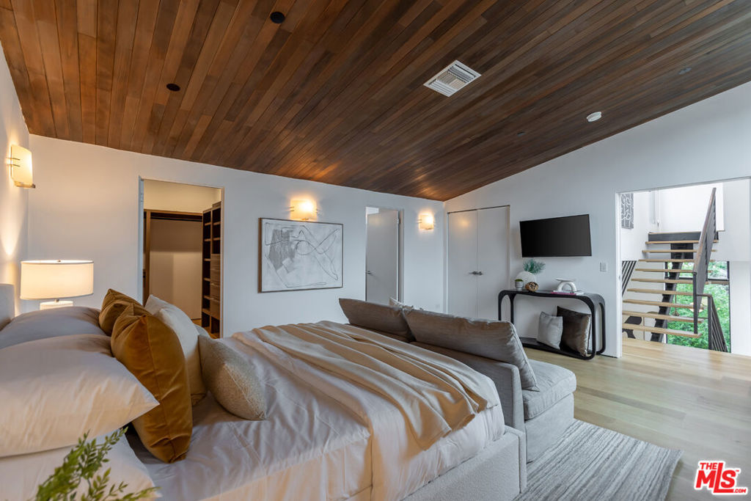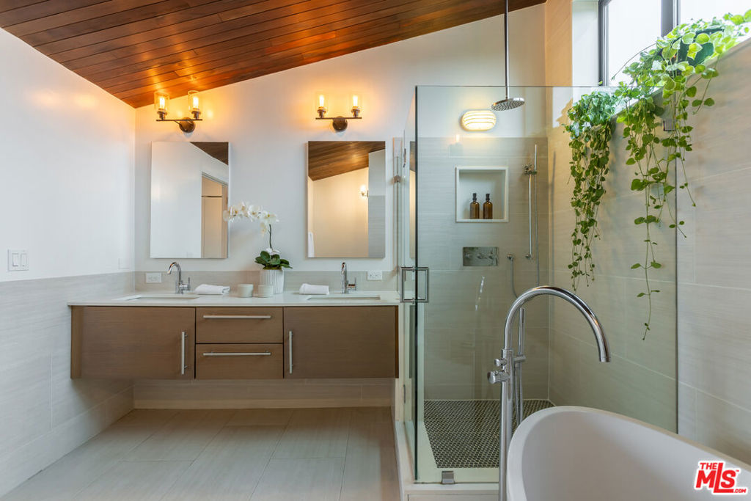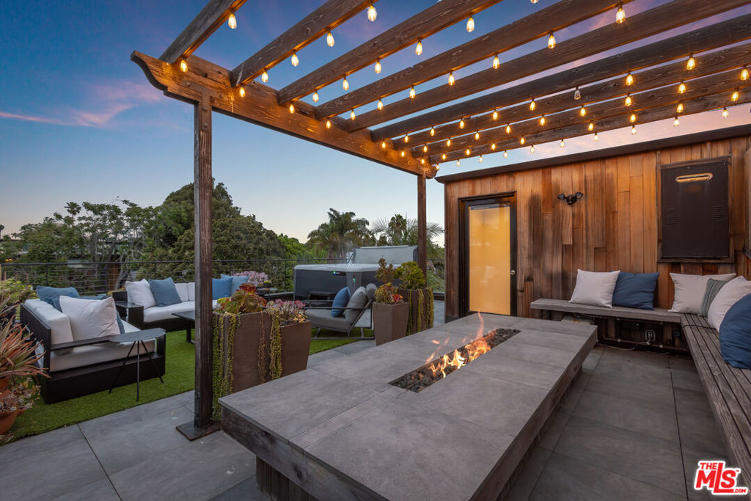520 W Broadway Street, Venice, CA, US, 90291
520 W Broadway Street, Venice, CA, US, 90291Basics
- Date added: Added 4日 ago
- Category: Residential
- Type: Townhouse
- Status: Active
- Bedrooms: 4
- Bathrooms: 4
- Half baths: 1
- Floors: 4
- Area: 3150 sq ft
- Lot size: 4802, 4802 sq ft
- Year built: 2015
- View: None
- Zoning: LARD1.5
- County: Los Angeles
- MLS ID: 25544123
Description
-
Description:
520 Broadway Street blends captivating design features with thoughtful living spaces. Situated between Abbot Kinney and Rose, simply walk outside to enjoy all of Venice's retail, dining, and social opportunities while maintaining a private retreat for lazier days. The four-bedroom, three-and-a-half-bath residence creates a unique feel with complementary wood types, dramatic staircases, and voluminous windows looking west and north. The chef's kitchen opens into a great room ideal for entertaining, with soaring ceilings, gallery-esque wall space, and magic-hour sunset lighting. The third-floor primary suite offers a private retreat from the other living spaces. This large bedroom has a suite-like feel, complete with two closets, including one walk-in, a bright bathroom space, and a large freestanding bathtub. Enjoy your private rooftop deck and panoramic views towards the coast and mountains in the 8-person hot tub, or get cozy in front of the fire underneath a warmly-lit trellis. On the lowest floor is a newly renovated kitchen, shaded patio, and three-bedroom spaces with two full bathrooms. Utilize this area's fully functional guest space or as a junior ADU. Your car is secure in a tandem two-car garage with access to Broadway Place.
Show all description
Location
- Directions: Heading north on Lincoln, turn left onto Broadway. Going south on Abbot Kinney, make a left onto Broadway and go past 5th Ave, and the house will be on your right.
- Lot Size Acres: 0.1102 acres
Building Details
- Structure Type: Townhouse
- Architectural Style: Modern
- Garage Spaces: 2
- Levels: ThreeOrMore
- Floor covering: Wood
Amenities & Features
- Pool Features: None
- Parking Features: DoorMulti,Garage
- Patio & Porch Features: Concrete
- Spa Features: AboveGround
- Parking Total: 3
- Exterior Features: FirePit
- Furnished: Unfurnished
- Heating: ForcedAir
- Interior Features: CeilingFans,SeparateFormalDiningRoom,EatInKitchen,HighCeilings,RecessedLighting,WalkInClosets
- Laundry Features: Inside
- Appliances: DoubleOven,Dishwasher,Disposal,Microwave,Refrigerator,VentedExhaustFan,Dryer,Washer
Expenses, Fees & Taxes
- Association Fee: $1,472
Miscellaneous
- Association Fee Frequency: Annually
- List Office Name: Compass
- Direction Faces: North

