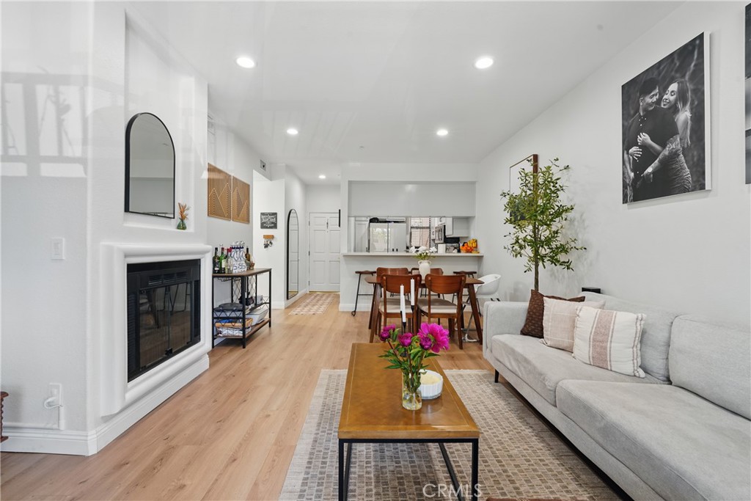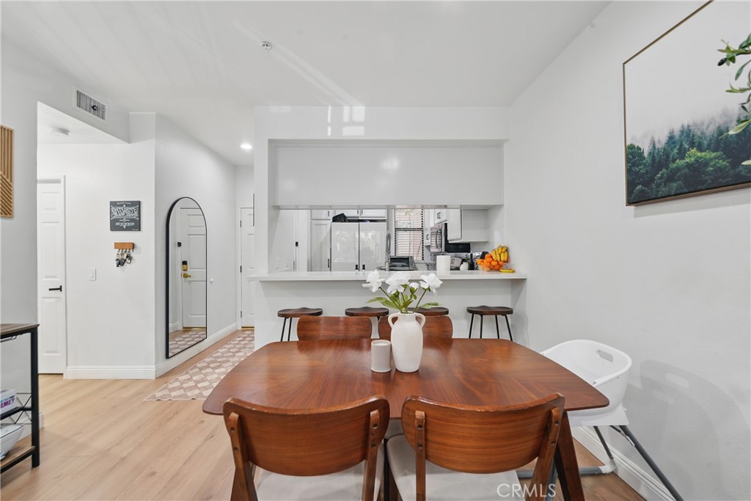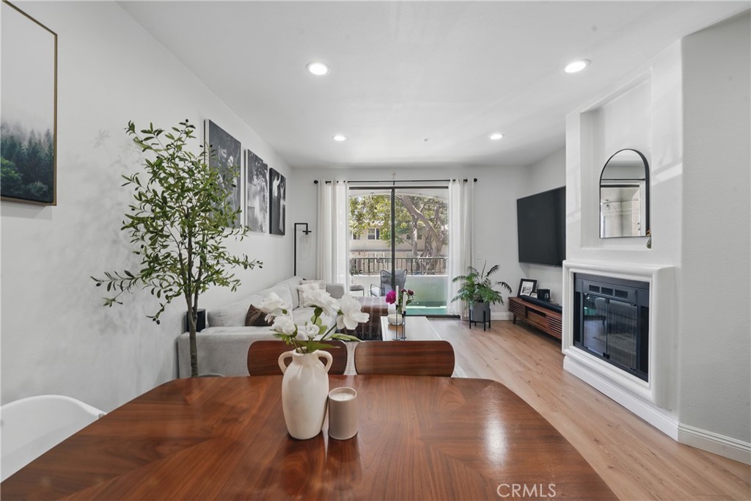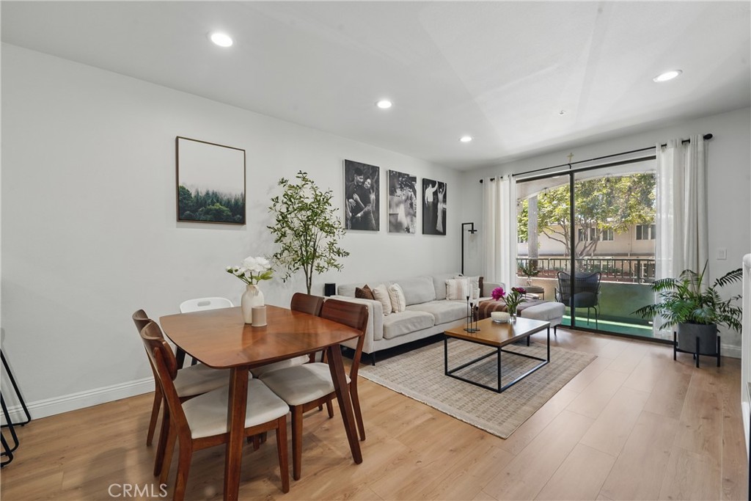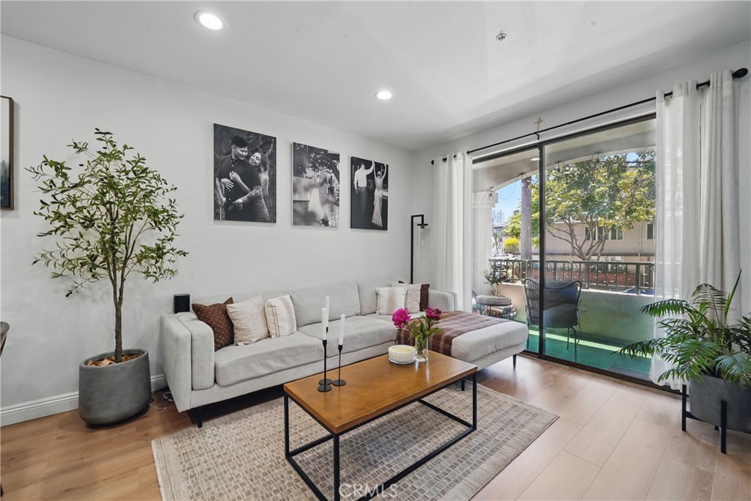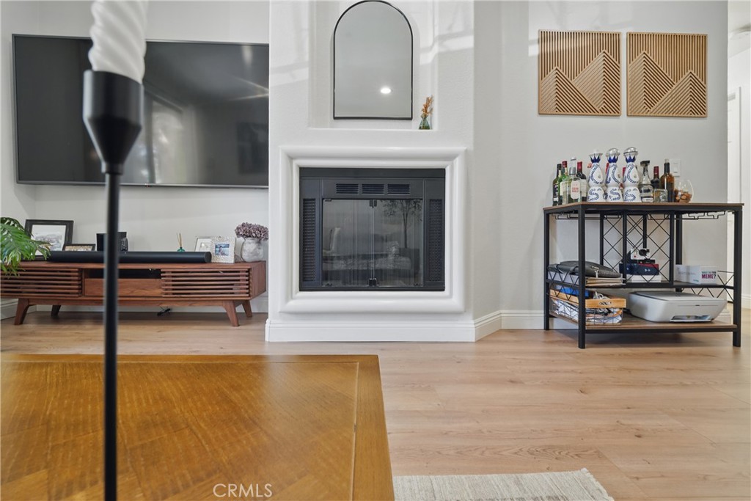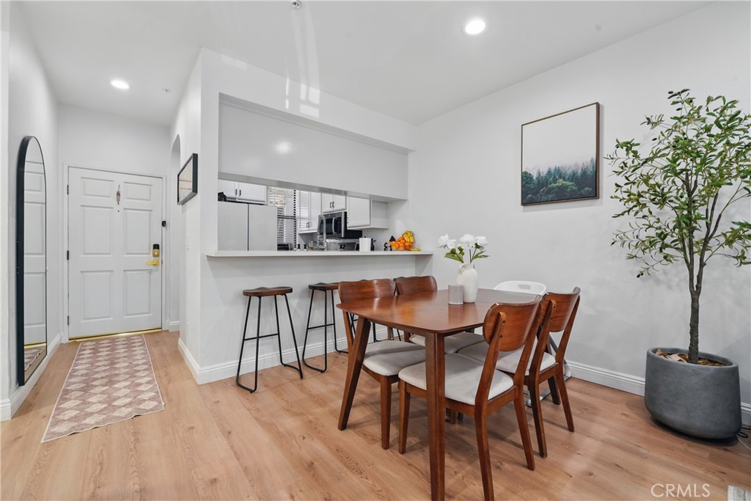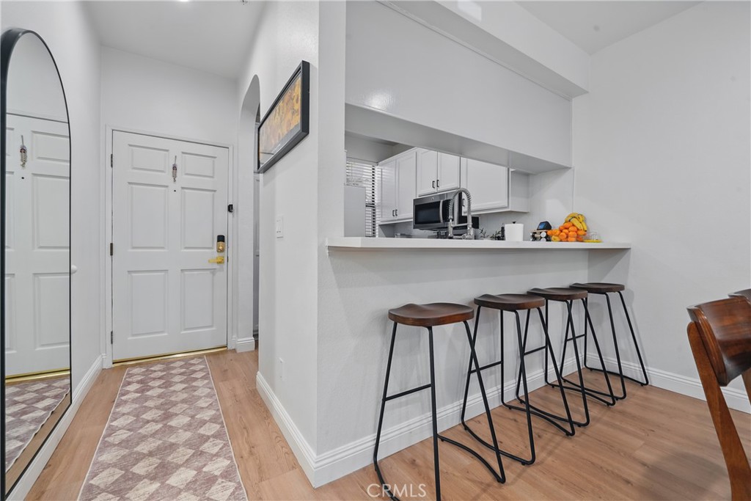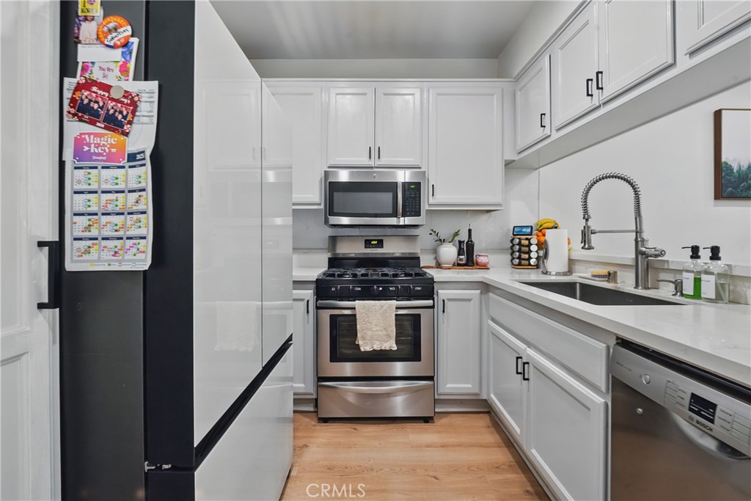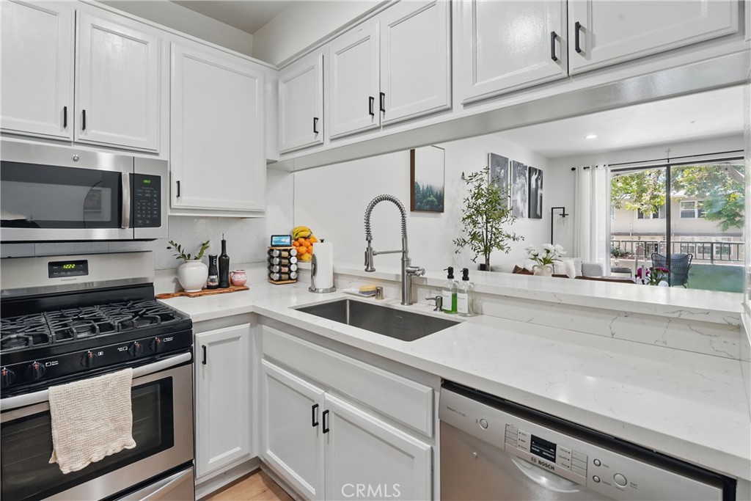555 Maine Avenue 103, Long Beach, CA, US, 90802
555 Maine Avenue 103, Long Beach, CA, US, 90802Basics
- Date added: Added 3日 ago
- Category: Residential
- Type: Condominium
- Status: Active
- Bedrooms: 2
- Bathrooms: 2
- Floors: 1, 1
- Area: 908 sq ft
- Lot size: 54318, 54318 sq ft
- Year built: 1991
- Property Condition: Turnkey
- View: Neighborhood
- Subdivision Name: None
- Zoning: LBPD14
- County: Los Angeles
- MLS ID: PW25112552
Description
-
Description:
Designed for modern living and urban convenience, this home features an open floor plan bathed in natural light. The living room seamlessly extends to a private balcony, creating the perfect indoor-outdoor flow. Quartz countertops, a modern backsplash, and beautiful laminate floors make the kitchen a chef's dream, with stylish details continuing throughout the home. High ceilings give the spacious primary suite an airy feel, while the versatile secondary bedroom serves well as a guest room or home office. Upgraded luxury lighting fixtures add elegance throughout, and both bathrooms are upgraded with new countertops, mirrors, and lighting. Additional conveniences include in-unit laundry and subterranean parking with 2 assigned spaces. Nestled in the sought-after Emerald Villas Community, residents enjoy an array of amenities, including a rooftop deck, pool and spa, state-of-the-art fitness center, and communal courtyard. Conveniently situated just 15 minutes from Long Beach Airport, golfing, and Belmont Pier, and within minutes of Pine Street shops and Shoreline Village entertainment. The complex is also less than 10 minutes from Metro train line A, making it ideal for commuters to downtown LA. Embrace the vibrant Long Beach lifestyle with endless shops, restaurants, and coastline attractions just moments away! With its prime location, luxurious features, and access to top-notch community amenities, this home offers the perfect blend of comfort, style, and convenience. Don't miss the opportunity to experience the best of Long Beach living!
Show all description
Location
- Directions: Main St. & Fifth St / Sixth St
- Lot Size Acres: 1.247 acres
Building Details
- Structure Type: House
- Water Source: Public
- Architectural Style: Mediterranean
- Lot Features: ZeroToOneUnitAcre
- Sewer: PublicSewer
- Common Walls: TwoCommonWallsOrMore
- Construction Materials: CopperPlumbing
- Garage Spaces: 2
- Levels: One
Amenities & Features
- Pool Features: Community,Association
- Parking Features: Assigned,Garage,Tandem
- Security Features: SecuritySystem,GatedCommunity
- Spa Features: Community
- Accessibility Features: AccessibleDoors,AccessibleHallways
- Parking Total: 2
- Association Amenities: OutdoorCookingArea,Barbecue,PicnicArea,Pool,Sauna
- Window Features: Screens
- Cooling: CentralAir
- Fireplace Features: LivingRoom
- Heating: Central
- Interior Features: Balcony,HighCeilings,OpenFloorplan,RecessedLighting,TrashChute,BedroomOnMainLevel
- Laundry Features: Inside,LaundryRoom
- Appliances: Dishwasher,FreeStandingRange,GasOven,GasRange,Microwave,Refrigerator
Nearby Schools
- High School District: Long Beach Unified
Expenses, Fees & Taxes
- Association Fee: $429
Miscellaneous
- Association Fee Frequency: Monthly
- List Office Name: Homequest Real Estate
- Listing Terms: Cash,CashToNewLoan,Conventional,Exchange1031,FannieMae
- Common Interest: Condominium
- Community Features: Biking,DogPark,Sidewalks,Urban,Gated,Pool
- Attribution Contact: 714-209-1857

